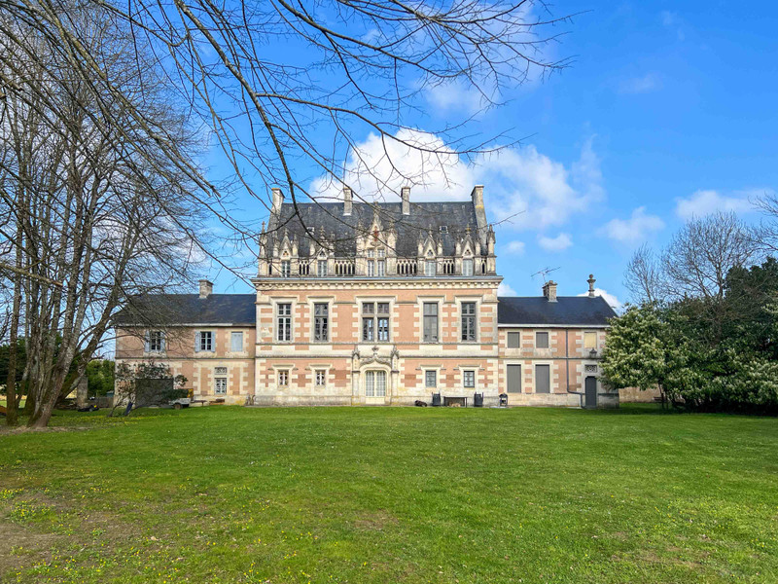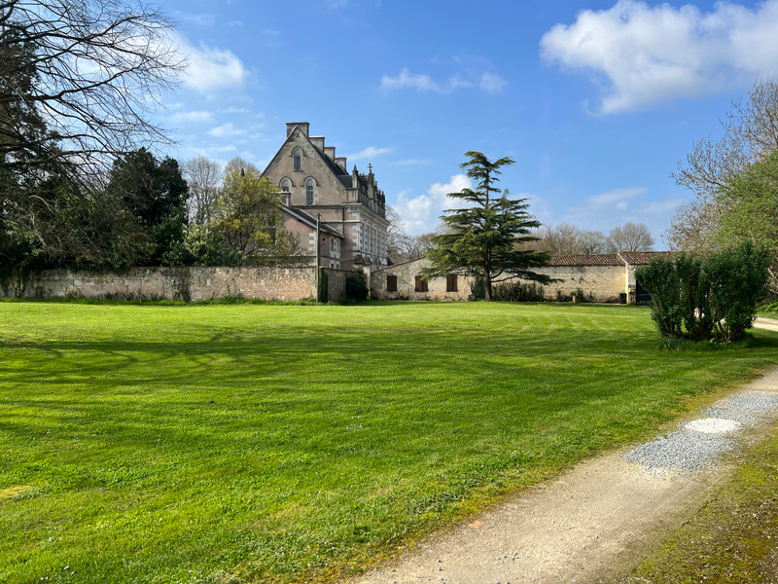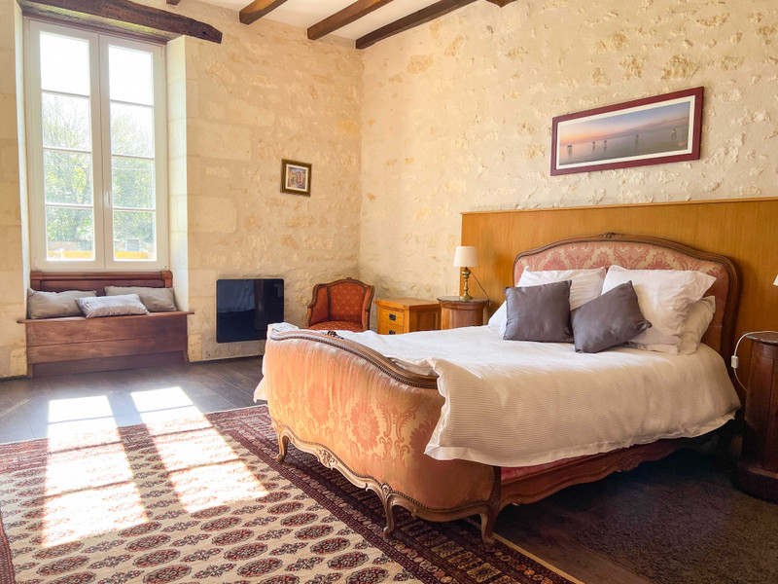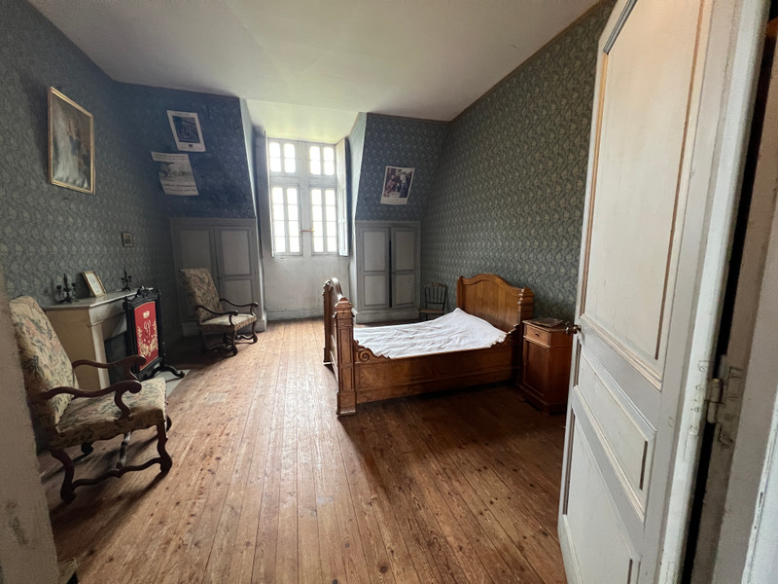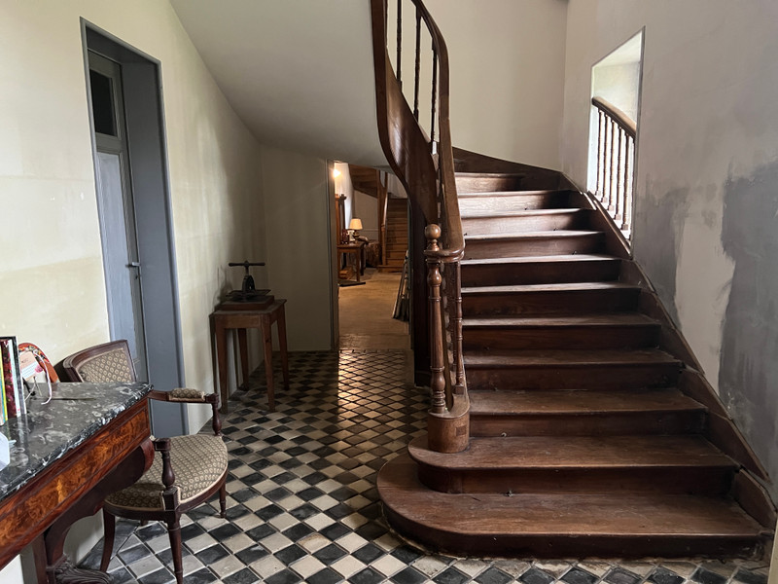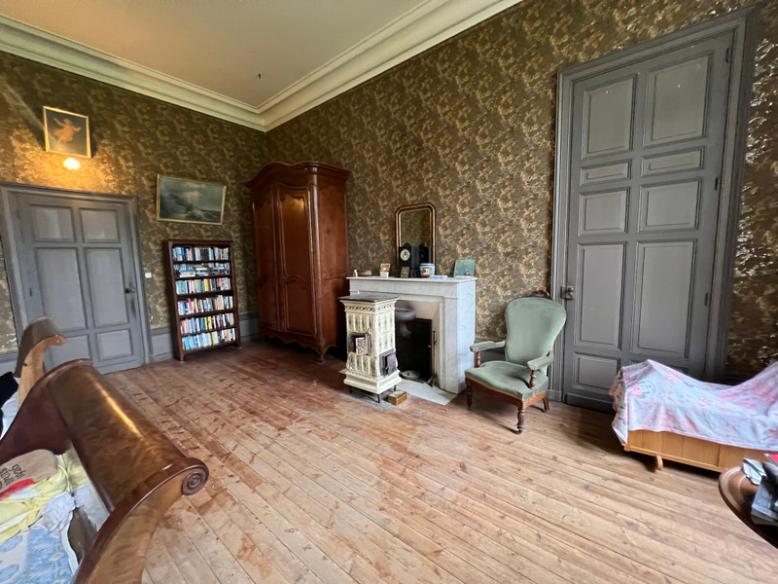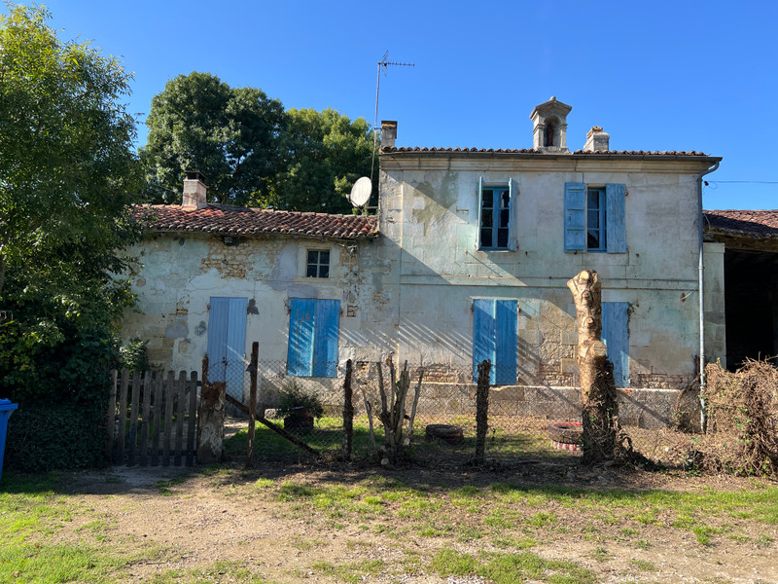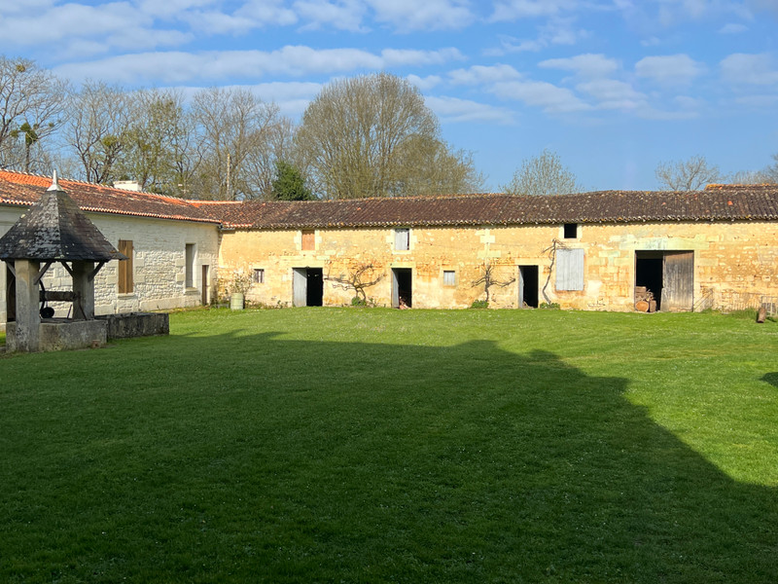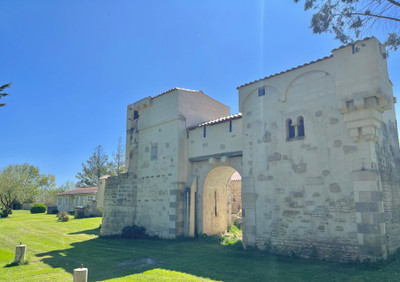14 rooms
- 10 Beds
- 2 Baths
| Floor 650m²
| Ext 29,000m²
€950,000
(HAI) - £828,305**
14 rooms
- 10 Beds
- 2 Baths
| Floor 650m²
| Ext 29,000m²
€950,000
(HAI) - £828,305**
Magnificent Château dating from the 19th century with commercial potential, 3 hectares parkland near Saintes
Set in nearly 3 hectares of peaceful parkland, this impressive 19th-century château combines historical charm with exceptional development potential. Located just minutes from the Roman town of Saintes and only a short drive to the Atlantic coast, the property offers easy access to the A10 motorway and TGV connections to Paris and Bordeaux.
The main residence provides around 550 m² of elegant living space across three levels, including 14 rooms and multiple reception areas featuring original fireplaces, decorative plasterwork, and grand proportions. While much of the structure retains its authentic period features, areas of the château are ready for modernisation — ideal for a buyer seeking to restore or develop a property of true distinction.
Outside, the extensive 2.9-hectare parkland includes mature trees, lawns, and several outbuildings with conversion potential (for guest accommodation, event spaces, or workshops). There is also a self-contained gîte, perfect for immediate rental.
Set in its own private park, you reach the château along a private drive, the château’s two elevations are identical and characteristic of the neo gothic style, are ornate with coats of arms, and imagery. The current owners have been renovating the château for the past 7 years and have completed some of the major restoration work, including the facades and some of the outbuildings. There is clear potential for an exceptional family home or for more commercial projects including a boutique hotel, event space, location for marriages with accommodation or other similar projects. The property is not listed.
In addition to the current spaces, there is a wide array of outbuildings still to be purposed.
You enter the château through double doors on the ground floor into a generous double aspect hallway tiled in black and white tiles. This leads to a variety of large reception rooms including the double aspect kitchen, which is a large airy room with high ceilings and a wood burner (would make a good professional kitchen) it has an array of utility kitchens. The dining room is a large space with a magnificent wooden floor, beams, original windows with interior shutters and doors and wood panelling. It also has an impressive fireplace. There is a large living room, again with a fireplace, from the next hallway a sweeping wooden staircase gives access to the first floor There is also a bathroom with WC on this level requiring refurbishment.
On the first floor you find four bedrooms with original wallpapers, high ceilings and ornate wood burners. There is also a large billiard room and a further large salon with panoramic windows and another large fireplace.
A further staircase leads to the 2nd floor, where you will find a further five bedrooms.
On the third floor there are a further three large rooms with potential for renovation and the creation of further accommodation.
The château also has a detached 4 bed roomed house with an open hangar and gardens.
Finally, a Gîte of 70m2 has been recently renovated to a high standard. The gîte consists of a kitchen, living room, shower room with underfloor heating and a large bedroom. The gîte is currently being marketed and is a good source of income. It has its own private garden and sitting area.
Numerous outbuildings which previously were stables, used for wine and cognac production and storage barns are still present. There is huge potential to convert back.to stables if an equestrian project is required or further accommodation, wedding venue, workshops, car collection store, studios, or gallery space.
There are extensive grounds of 2.9 hectares, mostly set to parkland with a range of mature shrubs and trees .
There is a garage suitable for 2 cars.
There is a selection of outbuildings consisting of old stables and coach houses which could be renovated to create a full equestrian experience or converted into living accommodation. There is a further barn of 162m2 which previously housed the cognac and wine production for the château (some barrels and the wine press remain). There are further outbuildings to convert.
A 4-bed house, and a further one-bedroom cottage which is currently successfully rented for the tourist market.
The château is situated within a 10-minute drive of the Roman town of Saintes and with access to the A10 motorway, it is well-placed for all amenities and commerce, and it is possible to access the TGV train and be within a 2/3 hours journey to/ from Paris
In detail:
Ground floor
Kitchen- 41m2
Utility room- 22m2
Dining room- 37m2
Office- 24m2
Entrance hall- 48m2
Living room- 35m2
Room - 11m2.
Hallway- 22m2 with cascading staircase
Bathroom- 35m2 with WC.
First floor-
Bedroom 1- 37m2
Billiard Room- 32m2
Bedroom 2-24m2
Small dressing room 10m2
Salon- 49m2
Bedroom 3- 36m2
Bedroom 4- 37m2
2nd floor-
Landing 23m2
Hallway - 5m2
Bedroom 5- 36m2
Bedroom 6- 30m2
Bedroom 7- 33m2.
Bedroom 8- 20m2
Bedroom 9-20m2
3rd floor-
Room 20m2
Room/Library- 15m2
Room- 30m2
House 150m2
4 bedrooms, open hangar and private gardens.
Gîte (holiday rental) (70m2)- recently renovated to a high specification.
Kitchen, living room, shower room with underfloor heating and a large bedroom with private garden.
Exterior
Garage- 31m2
Stables and outbuildings- 451m2
Barn (162m2) previously distillery/winery
Extensive grounds of 2.9 hectares.
All measurement are approximate.
------
Information about risks to which this property is exposed is available on the Géorisques website : https://www.georisques.gouv.fr
[Read the complete description]














