5 rooms
- 3 Beds
- 2 Baths
| Floor 121m²
| Ext 682m²
€165,000
(HAI) - £143,979**
5 rooms
- 3 Beds
- 2 Baths
| Floor 121m²
| Ext 682m²
€165,000
(HAI) - £143,979**
Versatile energy efficient 3-bed house in village, enclosed garden, air source heat pump and solar panels.
Located in the centre of St-Priest-les-Fougeres a short walk from an award-winning patisserie, this versatile 3-bed house has excellent energy credentials thanks to being well-insulated, double glazed (2018), heated and cooled by a Weisseman air water heat pump (2017), and having solar panels for both electricity and for a thermodynamic hot water tank. As well as the ground floor and first floor, an attic covers the full surface area of the house. The ground floor comprises a lounge diner, kitchen, bedroom and shower room with WC. The first floor includes two bedrooms, a dining room, a kitchen, a bathroom, and a sunny double glazed veranda (2018) opening onto a terrace, ideal for a container garden. Enclosed gardens surround the rear of the house where mature shrubs preserve privacy. Further amenities are nearby in La Coquille: Train station, bars and restaurants, hotel, plant nursery, doctor’s surgery, pharmacy, butcher, supermarket, vet, bank, post office, hardware shop, and school.
This versatile village property is double glazed throughout, has mains drainage, and benefits from a heat pump, and solar hot water and electricity. The property is being sold with the small amount of furniture and white goods that are present
GROUND FLOOR
ENTRANCE & LOUNGE (4,4m x 3,9m = 17,3m2)
Enter the property into the entrance hall which is partitioned off from the rest of the open-plan lounge diner. A door leads from the entrance area into a bedroom. Heating and air conditioning are provided by the economical air source heat pump. An archway leads to a compact kitchen, and a further door leads to the stairwell.
KITCHEN (3m x 2,4m = 7,1m2)
Traditional-style wooden wall cupboards sit above a double sink unit, a hob/oven, a washing machine, and a dishwasher, all of which are being sold with the house. Also being sold, a tall free-standing fridge/freezer.
BEDROOM (3,7m x 3,5m = 12,9m2)
A bright, sunny bedroom/office at the front of the house, with a built-in cupboard in one corner.
SHOWER ROOM (1,4 x 3,4 = 4,6m2 )
Smartly tiled in white, and having an ample shower enclosure, a sink set into a cupboard unit with a lit mirror above, a heated towel rail, and a toilet.
BOOT ROOM (3,8m x 2,1m = 7,9m2)
A utility space containing tanks for the air source heat pump and also for the solar water heater, with access to the garage and to the garden
GARAGE (25m2)
Secure parking accessed from the front of the house with a further storage area.
FIRST FLOOR APARTMENT
KITCHEN
The main hub of the apartment, giving access to the dining room, veranda, and bathroom. Built in cupboards and wall cabinets afford plenty of storage. A pellet stove (brand new and unused) provides heating. Has room for a dining table and chairs.
DINING ROOM (4,2m x 3,9m2 = 16,2m2)
A generous sunny room, ideal to combine as a dining room and lounge space. Kitchen and dining room could be combined for a larger, more flexible open-plan arrangement.
BEDROOM 1 (4,5m x 4,1m = 18,3m2) is a very generous double bedroom, flooded with sunlight. BEDROOM 2 (3m x 3,1m = 9,1m2) is more compact, and ideal for a child’s room, or an office.
BATHROOM (2,9m x 1,3m = 3,8m2)
Compact bathroom with a toilet, a sink, and the cutest bath you’ve ever seen.
VERANDA (2,3m x 2,8m = 6,5m2)
This lovely sunny veranda is double glazed and gives views over the garden and the village. Sliding doors open out to a raised terrace Vertical blinds give privacy if desired.
ATTIC (25,2m2)
Well insulated, floored, and accessed by a staircase, the attic is ideal for storage. Conversion into living space may also be an option, although a low beam would need the intervention of a professional.
GARDEN (682m2)
Mostly laid to lawn with a variety of shrubs along the boundary. There is also a small, partially covered patio at the rear of the house by the back door. Double gates to the right of the house give vehicle access if necessary.
More photos available, all measurements approximate. Enquire today!
------
Information about risks to which this property is exposed is available on the Géorisques website : https://www.georisques.gouv.fr
[Read the complete description]














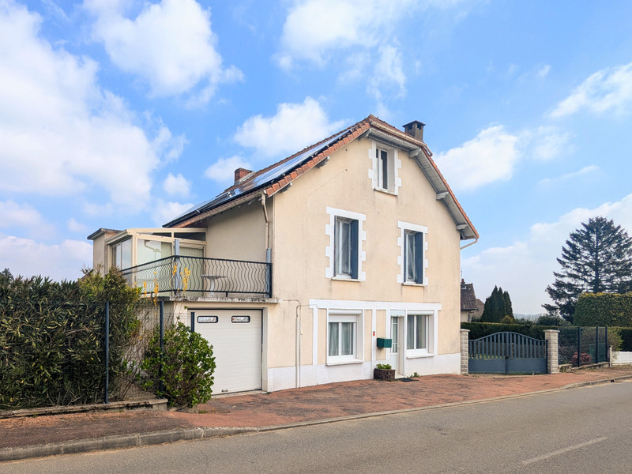
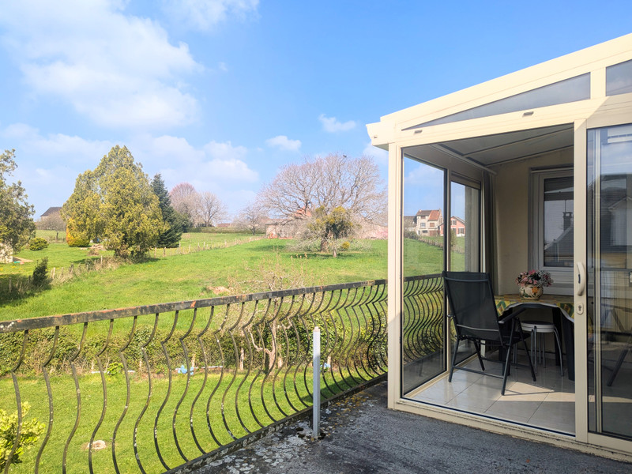
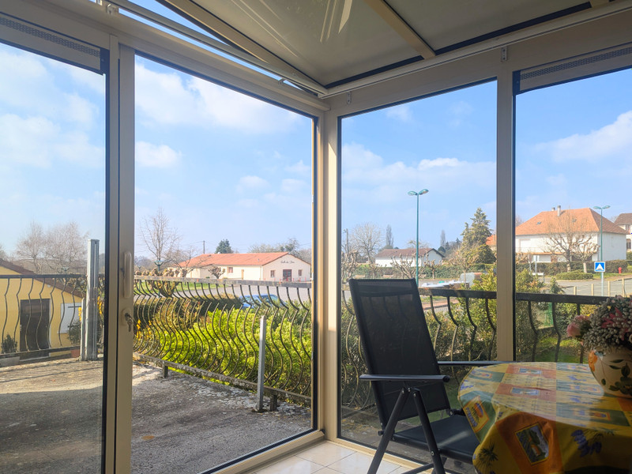
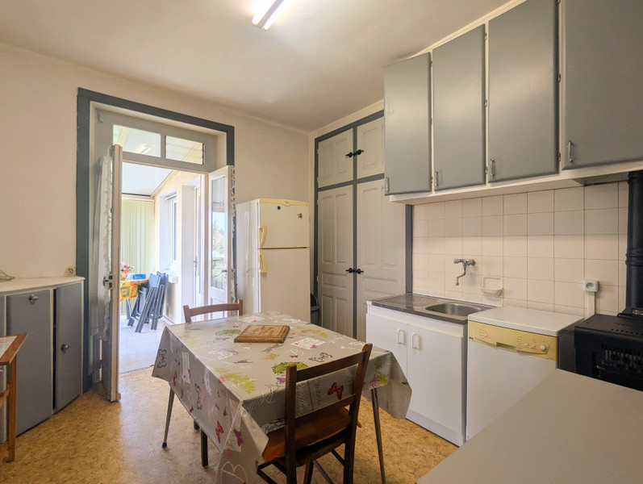
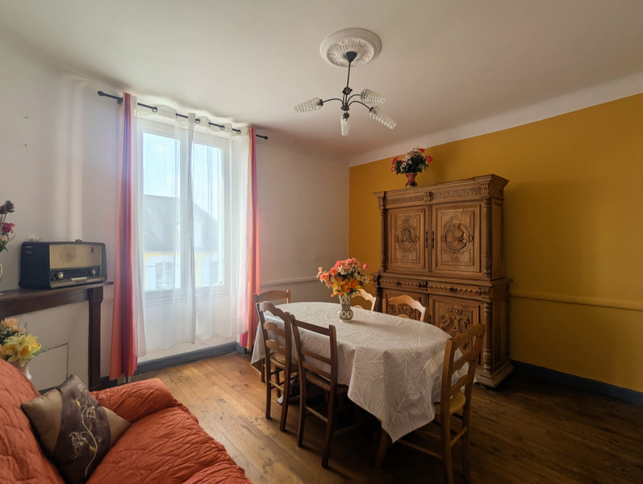
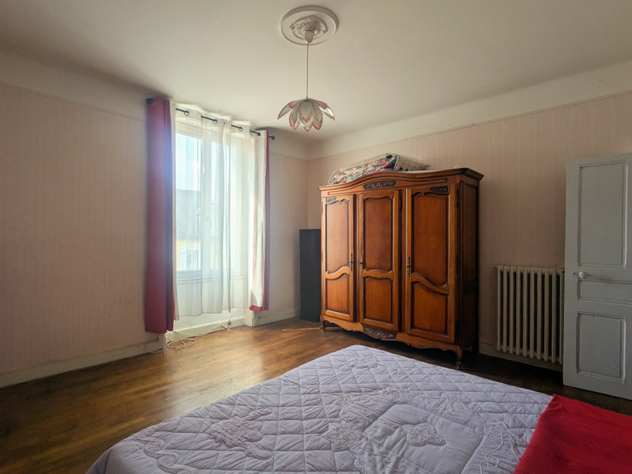
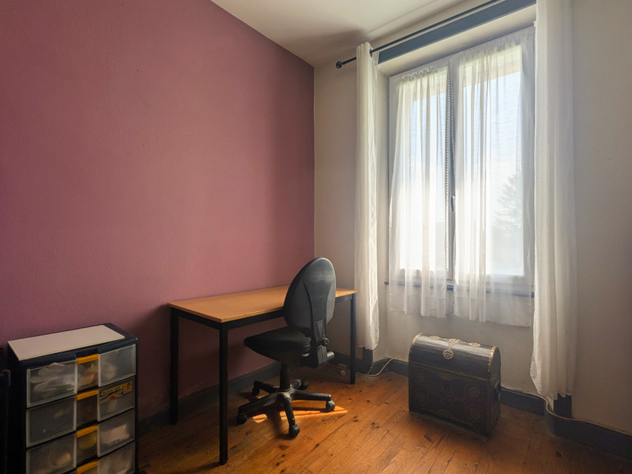
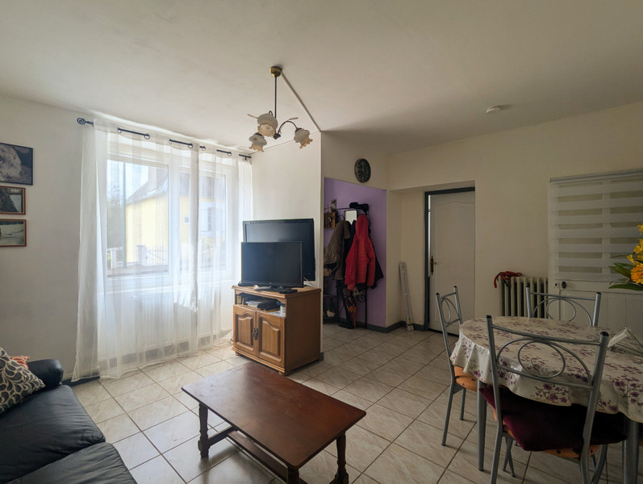
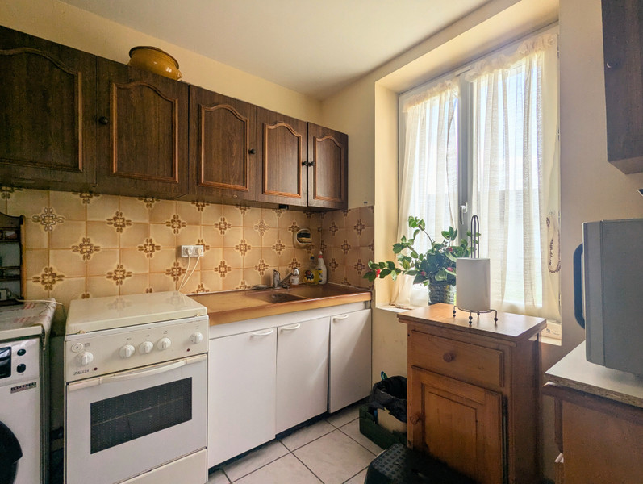
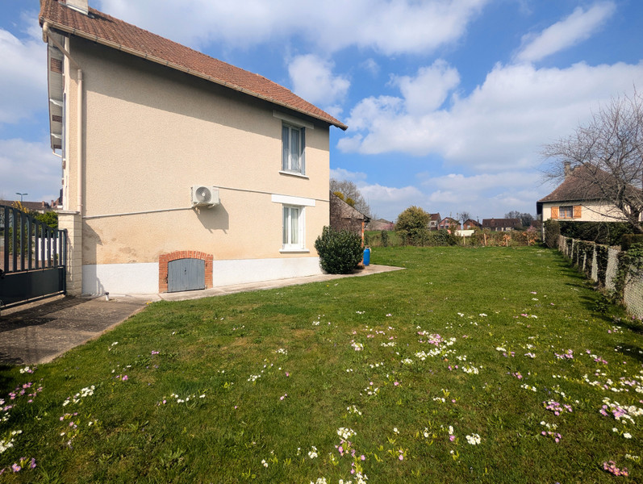























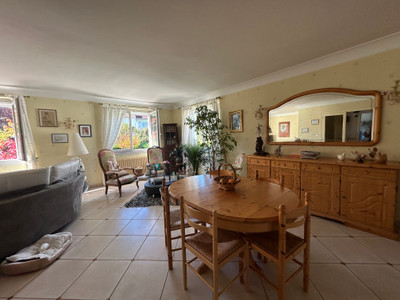
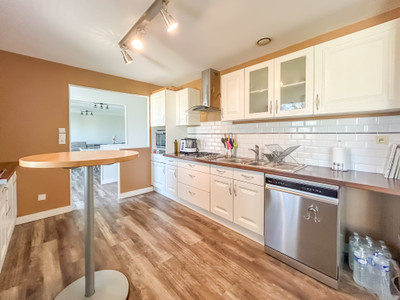
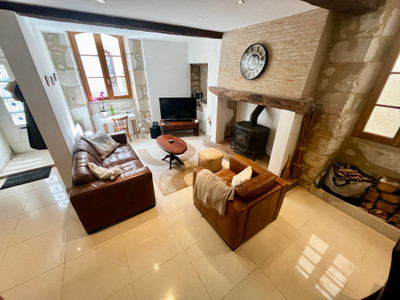
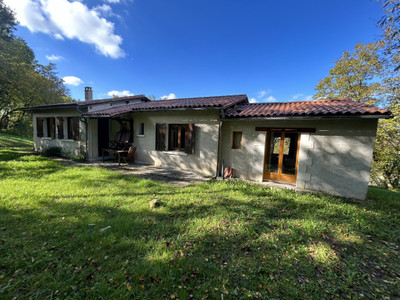
 Ref. : A40717PA24
|
Ref. : A40717PA24
|