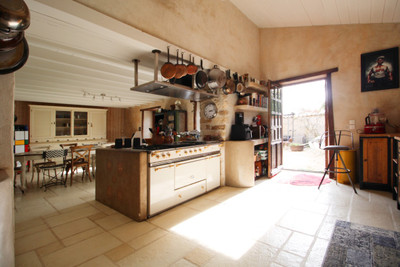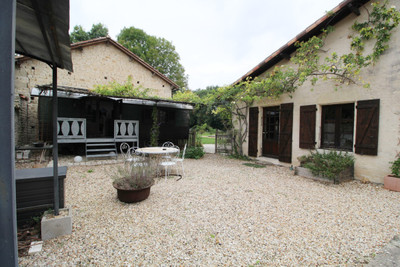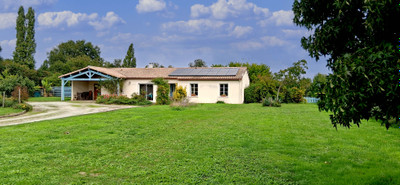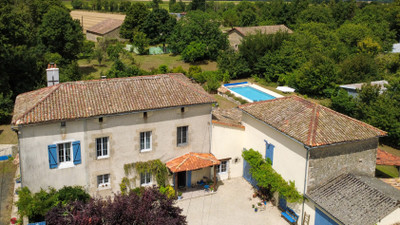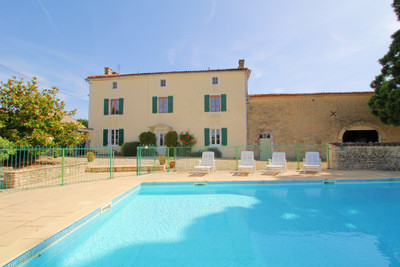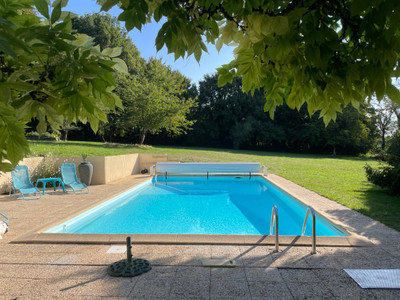16 rooms
- 11 Beds
- 6 Baths
| Floor 367m²
| Ext. 9,912m²
16 rooms
- 11 Beds
- 6 Baths
| Floor 367m²
| Ext 9,912m²

Ref. : A35657PBE79
|
EXCLUSIVE
Elegant 7-Bedroom Main House with Studio, Guest House, Spacious Grounds, Outbuildings & Pool
Main House in Detail
Ground Floor:
- Impressive entrance hall (17 m²) with a striking stone staircase.
- Expansive living room (50 m²) featuring a beautiful open fireplace and double sliding doors leading to the veranda. A large archway seamlessly connects the living area to the dining space (46 m²) and kitchen, which is uniquely designed with organic shapes and modern materials such as concrete and wood.
- Master bedroom (26 m²) with a private bathroom. One of the property’s standout features is the beautifully repurposed stone wash basin (pierre à lessive), now transformed into a characterful shower with a matching sink.
- Additional spaces include a utility room, a separate toilet, and a heating room.
- A large attached workshop (approx. 60 m²) offers potential for additional living space.
First Floor:
- Mezzanine area (11 m²), currently used as a second lounge.
- Six bedrooms (approx. 4 m², 6 m², 7 m², 8 m², 11 m², and 22 m²). Some extend into the eaves, with only the floor area above 1.80m counted in the measurements.
- Two separate toilets and two shower rooms.
- Ample storage space in the eaves.
Technical Features:
- Geothermal heat pump for central heating; underfloor heating on the ground floor, radiators upstairs (with the option to add more).
- Double-glazed windows.
- Wall insulation with a hemp-lime mix.
- Roof tiles renewed in 2016.
Guest House:
Ground Floor:
- Living room (30 m²).
- Kitchen (12 m²).
- Shower room with toilet (7 m²).
First Floor:
- Three bedrooms (9 m², 10 m², 11 m²).
- Storage room.
- Shower room (5 m²) – the shower requires replacement.
Heating via electric radiators and a fireplace.
Studio:
- A self-contained 22 m² studio with a private shower room and toilet, renovated in the same style as the main house. Heated by electric radiators.
Outbuildings:
- Open-fronted barn (approx. 80 m²).
- Roulotte (12 m²), currently used as an office.
- Stone outbuilding (approx. 42 m²).
Pool:
- Saltwater pool (installed in 2023), measuring approx. 3.30m x 10.90m.
- Heated by a heat pump.
- Terrace still to be completed.
Land & Setting:
- Private driveway with ample parking.
- The garden is fully attached, thoughtfully landscaped into different areas: a playground, vegetable patch, pool area, and courtyard.
- Both the guest house and studio have their own private garden spaces.
- The guest house could have a separate entrance.
This exceptional property offers a rare combination of character, space, and versatility, making it ideal for a variety of projects - whether as a spacious family home, a guesthouse, or a holiday rental opportunity. Thoughtfully renovated while preserving its original charm, it provides modern comforts in a peaceful and private setting.
We invite you to come and experience the atmosphere for yourself. More photos are available upon request - contact us to arrange a visit!
------
Information about risks to which this property is exposed is available on the Géorisques website : https://www.georisques.gouv.fr
 Ref. : A35657PBE79
| EXCLUSIVE
Ref. : A35657PBE79
| EXCLUSIVE
Your request has been sent
A problem has occurred. Please try again.














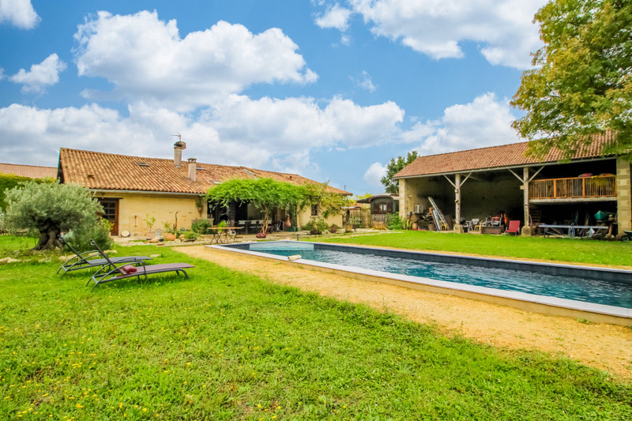
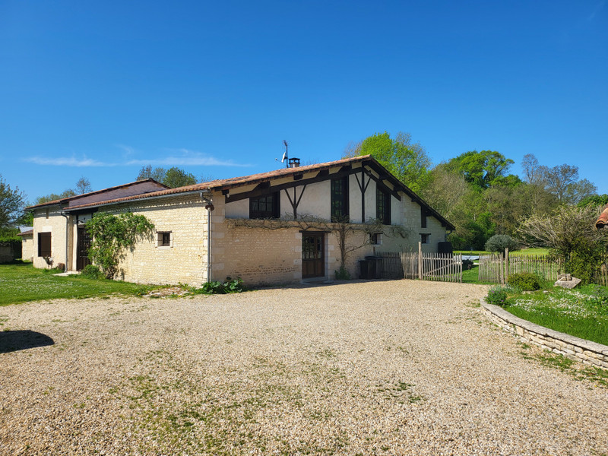
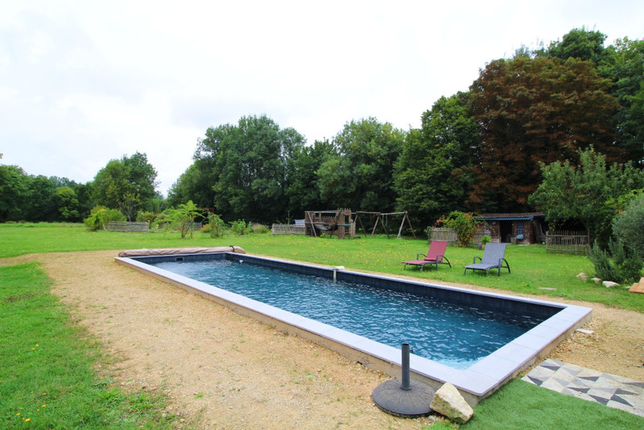
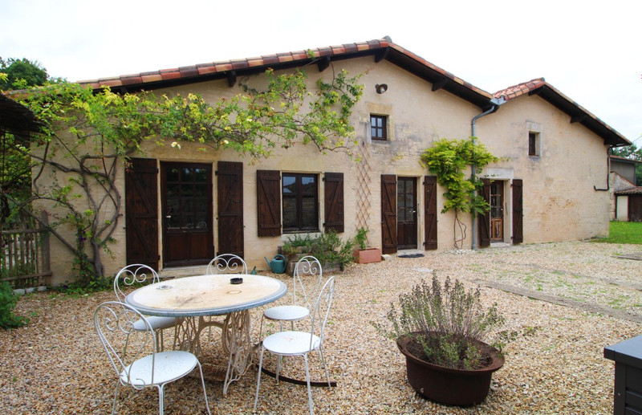
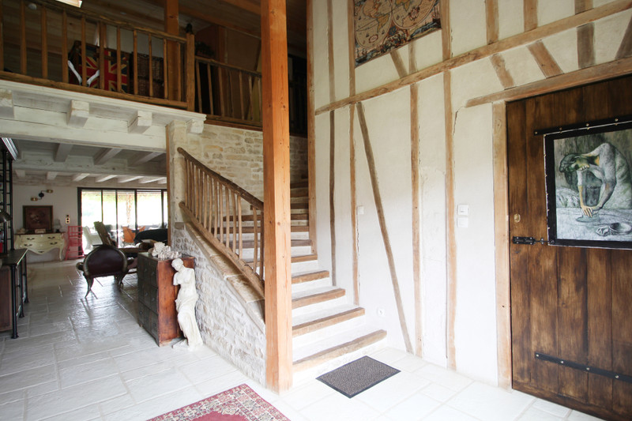
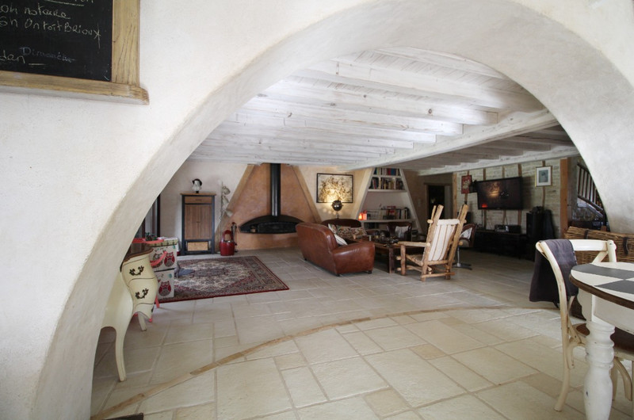

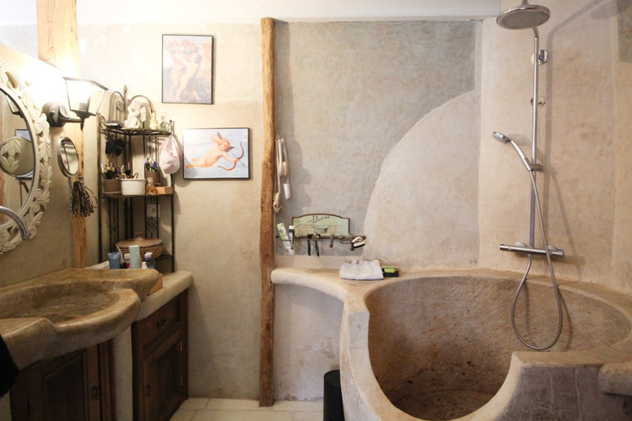
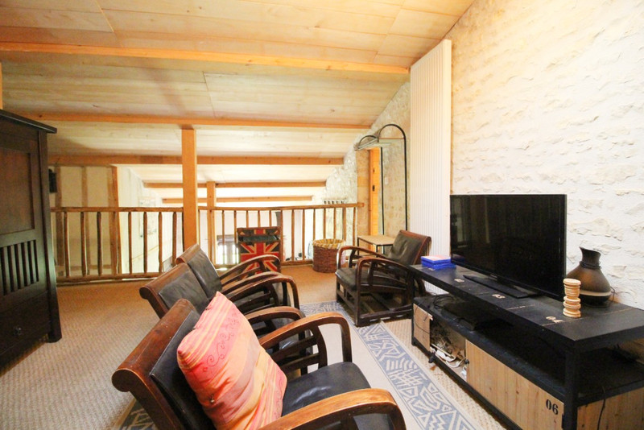
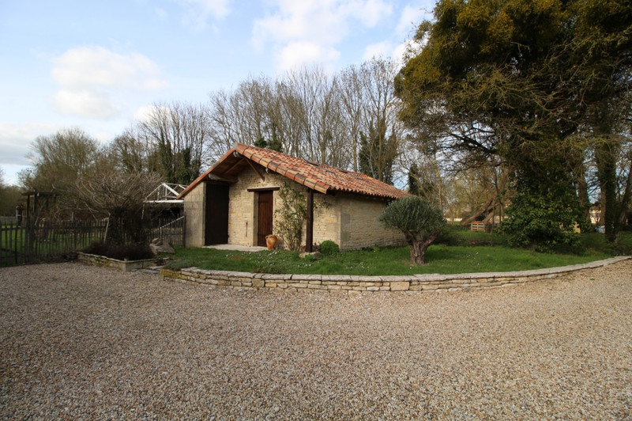
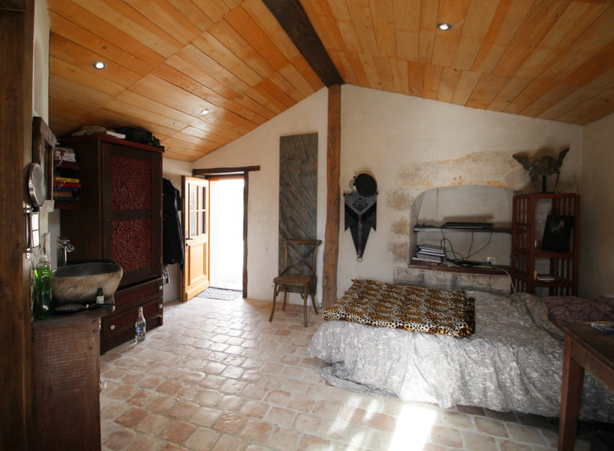
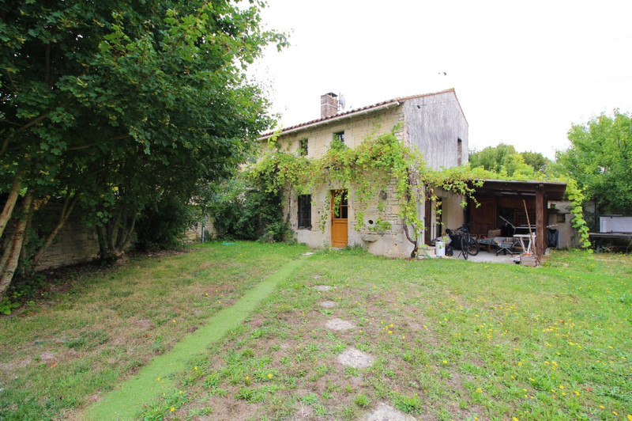
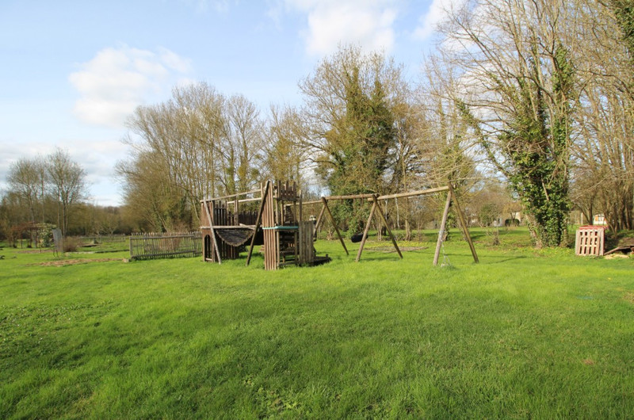
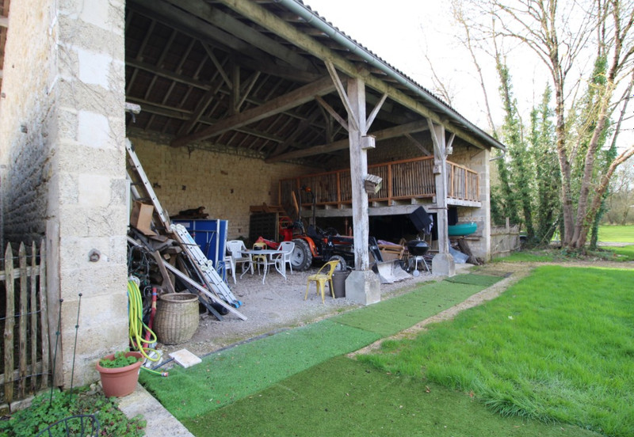
















 Ref. : A35657PBE79
|
Ref. : A35657PBE79
| 








