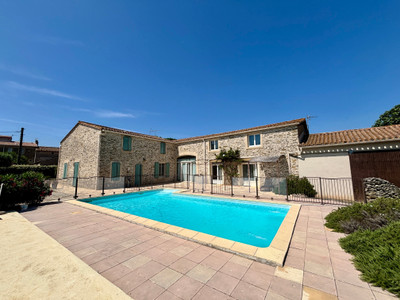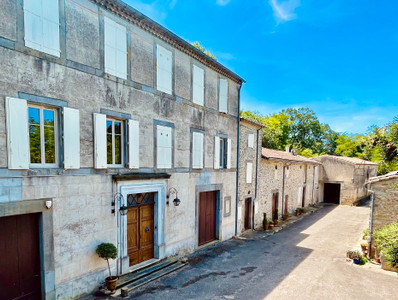15 rooms
- 6 Beds
- 3 Baths
| Floor 399m²
| Ext 1,881m²
€740,000
€630,000
- £544,446**
15 rooms
- 6 Beds
- 3 Baths
| Floor 399m²
| Ext 1,881m²
€740,000
€630,000
- £544,446**
Elegant 19th-Century Maison de Maître with Guest House and Canal Views
Elegant 1850 maison de maître of 327 m² along the Canal du Midi, with a separate 3-room guesthouse (72 m²). High ceilings, original parquet, marble fireplaces, and stained glass by Edmond Chauffrey create timeless charm. Reception rooms include lounges, dining room, study, family kitchen, and a stunning jardin d’hiver. Upstairs: 6 bedrooms, 2 bathrooms, and an attic with potential. Landscaped 1,800 m² garden with direct canal access and a nearby barge port with restaurant. Ideally located near Narbonne, Le Somail and Minerve. Perfect as a family home, guesthouse, or unique retreat.
Nestled in a lush setting along the tranquil banks of the Canal du Midi, this elegant 1850s maison de maître exudes the timeless charm of 19th-century French bourgeois living. Beautifully extended over the years, the home now offers 327 m² of living space, complemented by a fully independent 3-room guesthouse (72 m²).
From the moment you step inside, the atmosphere enchants: high ceilings, original parquet floors, ornate mouldings, marble fireplaces — and most striking of all, the exquisite stained-glass windows created by renowned Bordeaux master glassmaker Edmond Chauffrey (1843–1926). Delicate depictions of flowers, birds, and butterflies bring art and light into every corner of the home.
The ground floor features luminous reception rooms, multiple lounges, an elegant dining room, a home office, a family kitchen, and a magnificent period jardin d’hiver — a wrought iron conservatory opening onto the garden, perfect as a reading room or relaxing retreat in every season.
Upstairs, six bedrooms offer views of the garden or the canal, along with two bathrooms. The top floor remains partially convertible, presenting exciting potential.
The 1,800 m² garden is filled with mature trees and enjoys direct access to a peaceful canal-side path. Just steps away, a quaint port for barges with a charming restaurant adds to the idyllic atmosphere.
Close to Narbonne, Minerve, Le Somail, Bize-Minervois, and Lézignan-Corbières, this property is ideal as a refined family home, a luxury guesthouse, or a truly exceptional retreat in the South of France.
Main Room Sizes:
Ground Floor:
Living Room – 50.4 m²
Kitchen – 12.8 m²
Office 1 – 21.5 m²
Garage – 43.3 m²
Lounge – 22.2 m²
Dining Room – 28.7 m²
Office 2 – 11 m²
Veranda – 20 m²
First Floor:
Bedroom 4 – 11.1 m²
Bedroom 5 – 23.4 m²
Bedroom 6 – 11.5 m²
Bathroom 1 – 7.6 m²
Bedroom 1 – 21.4 m²
Bedroom 2 – 13.7 m²
Bedroom 3 – 10.6 m²
Bathroom 2 – 11 m²
Second Floor:
Room 1 – 11.1 m²
Room 2 – 10.7 m²
Room 3 – 11.1 m²
Room 4 – 20.4 m²
For more information or to arrange a viewing, feel free to contact me directly.
Louis-Jérôme SALLES
Agent Commercial – Leggett Prestige immobilier
SIRET N°: 811703214
Tel: +33 6 79 94 98 28
------
Information about risks to which this property is exposed is available on the Géorisques website : https://www.georisques.gouv.fr
[Read the complete description]














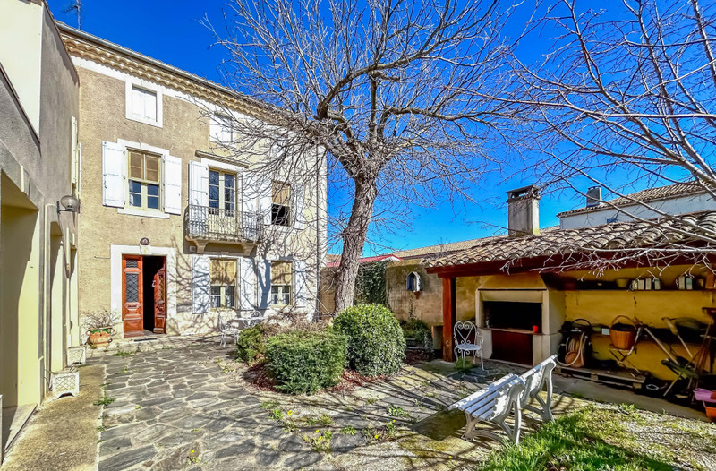
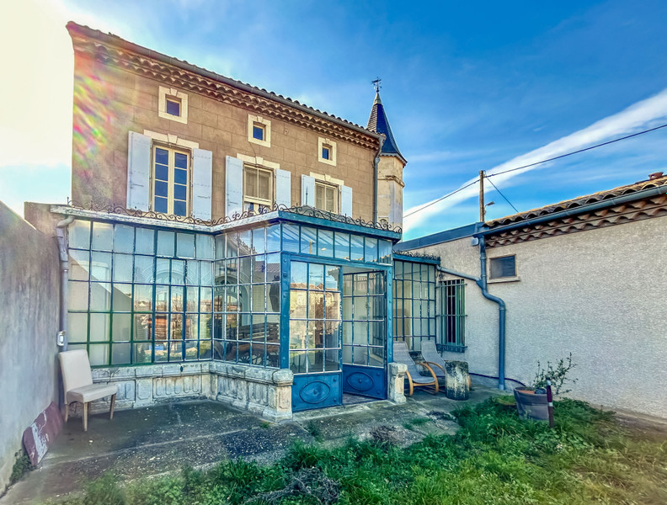
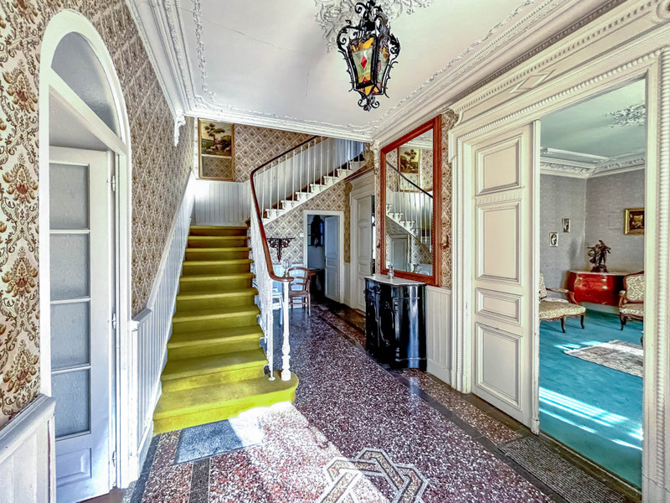
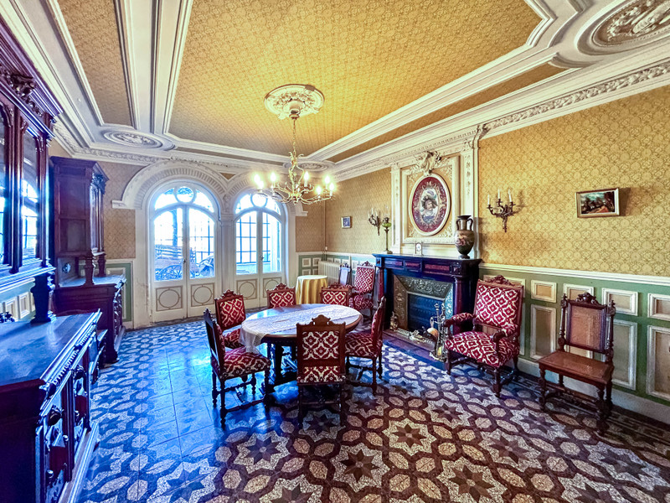
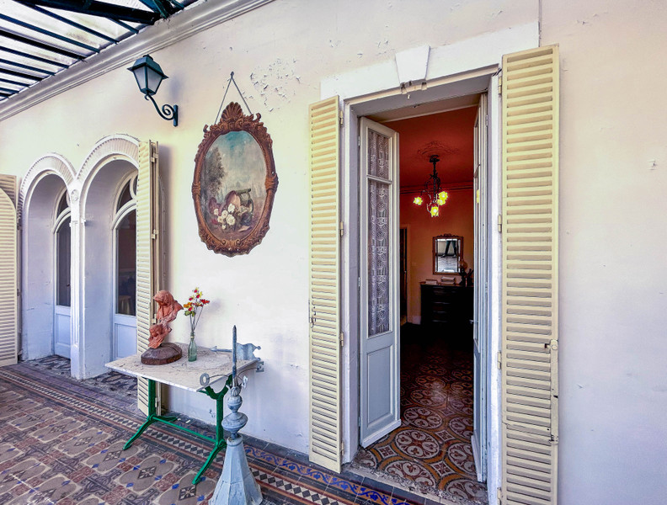
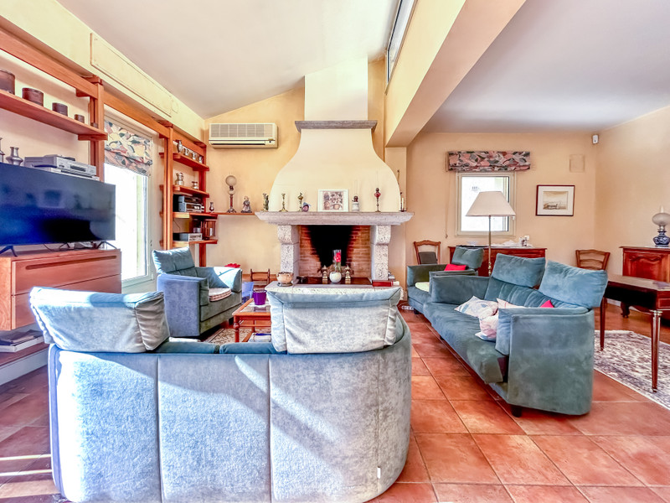
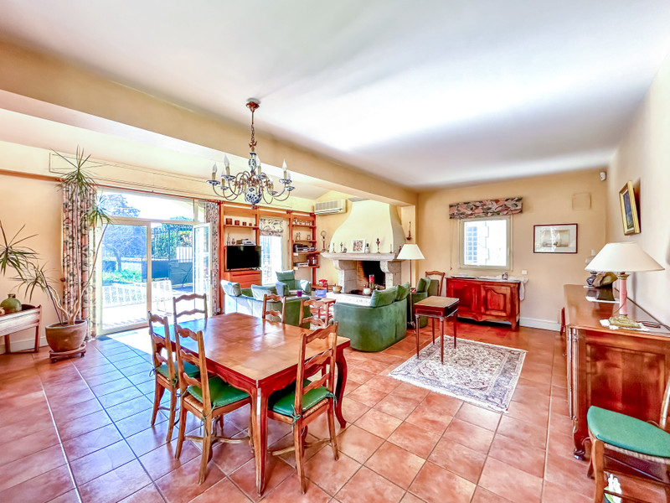
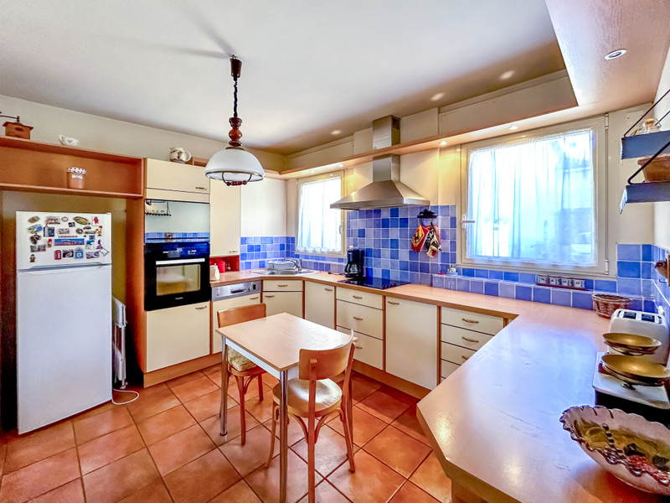
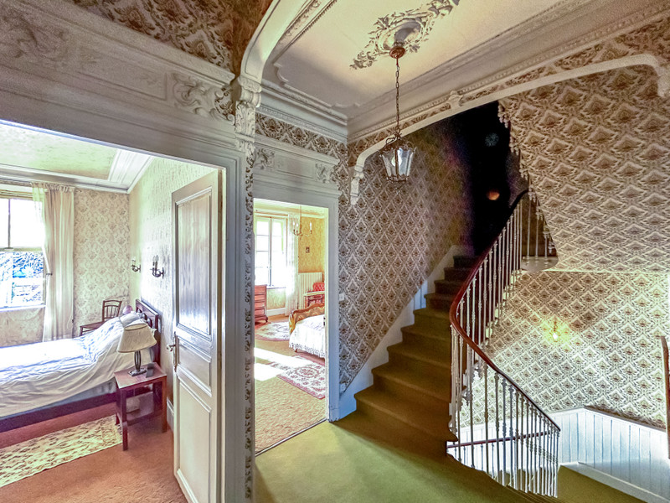
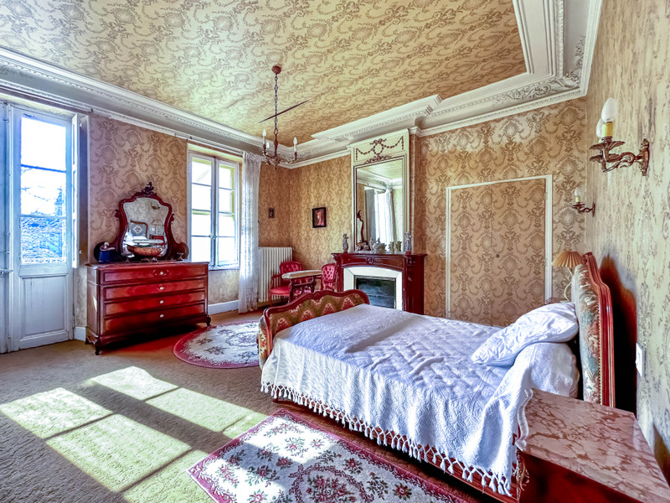






















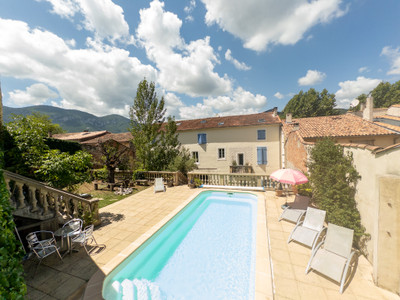
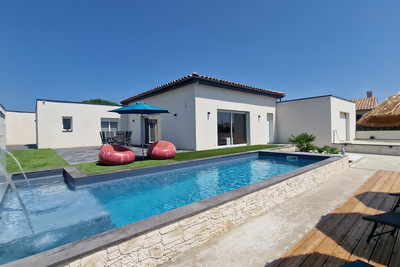
 Ref. : A39317CST11
|
Ref. : A39317CST11
| 