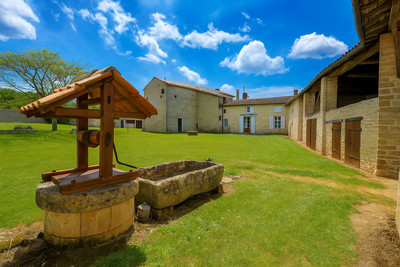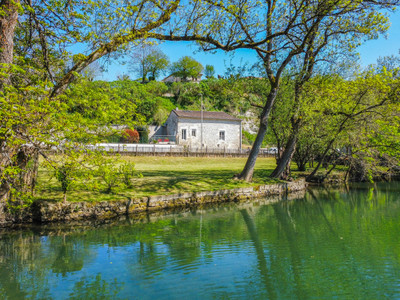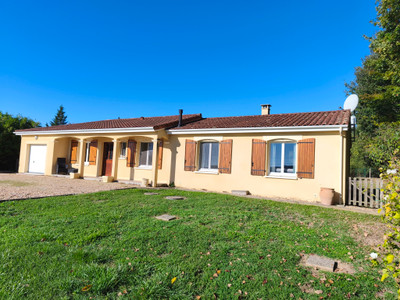8 rooms
- 4 Beds
- 3 Baths
| Floor 225m²
| Ext 2,219m²
€299,750
€294,750
(HAI) - £257,199**
8 rooms
- 4 Beds
- 3 Baths
| Floor 225m²
| Ext 2,219m²
€299,750
€294,750
(HAI) - £257,199**
Beautifully renovated 4-bed stone Charentaise hamlet house, barn, garden & lovely views; full amenities <10km.
This lovely stone-built, wisteria-clad, detached house is located in a quiet hamlet in the commune of Ecuras on the Charente/ Dordogne border.
Packed with plenty of character features and with many modern touches, this beautiful house boasts 2 reception rooms, a spacious kitchen/diner, 4 bedrooms and 3 bath/shower rooms. A large open second floor space could be a parental suite.
Outside is a large covered terrace, barn and attached garden with pool.
A bar restaurant, epicerie associatif and post office can be found in the nearby village. The nearest town, Montbron (8km) has full amenities and even a Michelin-star restaurant. An international golf course and large fishing lake are very close by. Other attractions include the popular lesiure lakes of the Haute Charente or the picturesque Périgord-Limousin National Park.
The property is only 40km from historic and lively Angoulême (TGV links to Paris and Bordeaux) and around 60km from Limoges airport (international flights).
A lovely property located in a quiet hamlet in the commune of Ecuras on the Charente/ Dordogne border.
The property includes a 4/5 bed habitable detached house, attached barn, non-attached workshop and woodstore and attached garden.
The beautifully renovated and tastefully decorated house comprises, on the ground floor:
• Living room (25m²) with large stone chimney with wood burner, lovely wooden floor and large windows.
• Salon/ second living room (25m²) with small chimney and wood burner, wooden floor and wood half panelling
• Kitchen/ diner (32m²) also with wood burner. French doors to rear garden and to the front, beautiful tiled floor, exposed beams, fitted units and central island workstation.
• Utility room (7m²) with tiled floor, exposed stone walls and plumbing for washing machine and dryer.
• Shower room (6m2) with walk-in shower, hand basin and lavatory.
A lovely wooden staircase from the living room leads to a light & airy landing running the length of the house with exposed beams, wooden floor and stone wall detail. Off the landing, there is access to
• Three bedrooms (10.5m², 12.5m² and 15m²) all with lovely original wooden floors and large windows.
• Family bathroom (5m²) with high-quality shower, hand basin and lavatory.
• Master bedroom (40m²), an impressive room with lots of light, exposed beams, wooden floor and stone wall, with its own sitting area and ensuite bathroom, with bath, hand basin and lavatory.
From the landing, a further staircase leads to an open plan space (50m² floor space) which is boarded out and has Velux windows. Although there is reduced head height in very few places due to the exposed beams, this could make a wonderful fifth bedroom/ parental suite.
The house is in good structural condition with no leaks and an insulated roof that is also in good condition. Almost all the windows are double-glazed. Heating is by wood burners and electric radiators while there is an electric hot water heater.
Outside, there is a large attached two-storey barn (130m²) with garage and workshop space, as well as a separate small workshop (17m²) and a woodstore.. There is also a cellar/ cave (37m²) under the salon/ second living room.
There is a gently sloping garden to the rear of the property, currently laid to lawn with some mature trees and with a circular above ground pool. There is plenty of space for private al fresco dining here, and beautiful far-reaching views over the countryside. There is also a covered terrace (52m²) that is also ideal for summer al fresco dning/ bbq.
At the front of the property there is a gated entrance with gravel driveway and ample private parking space.
This charming, attractive and beautifully-renovated property with plenty of kerb-appeal would make a wonderful holiday house or a spacious permanent family home.
------
Information about risks to which this property is exposed is available on the Géorisques website : https://www.georisques.gouv.fr
[Read the complete description]














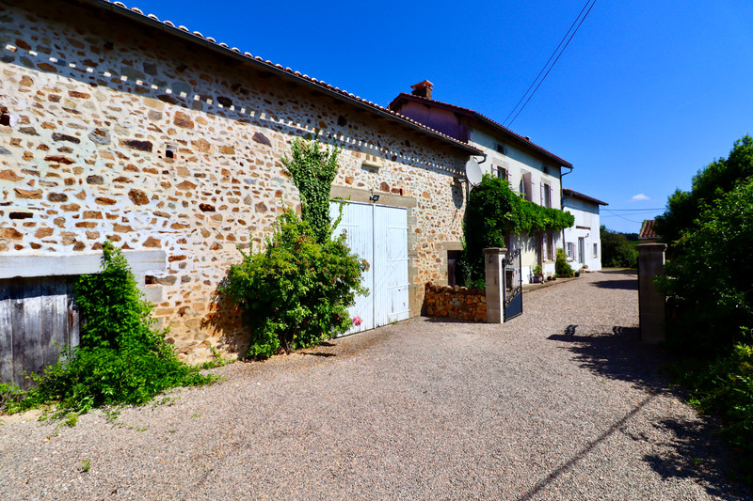
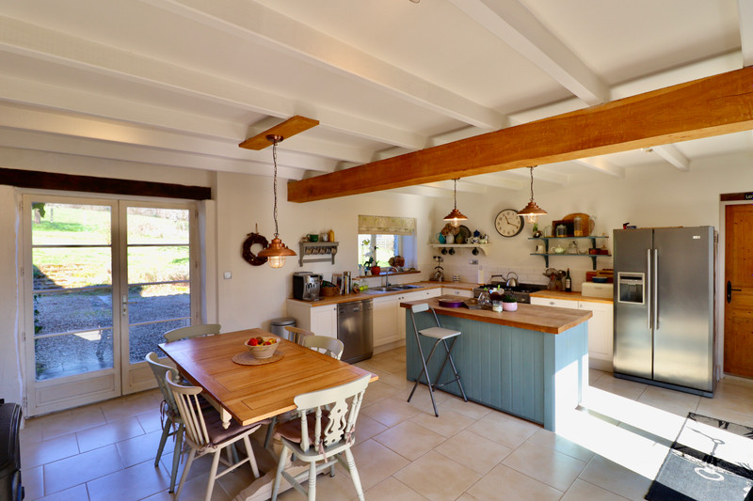
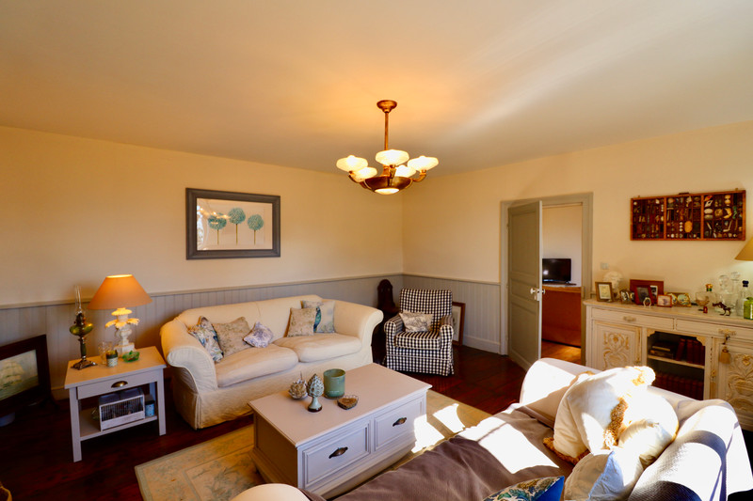
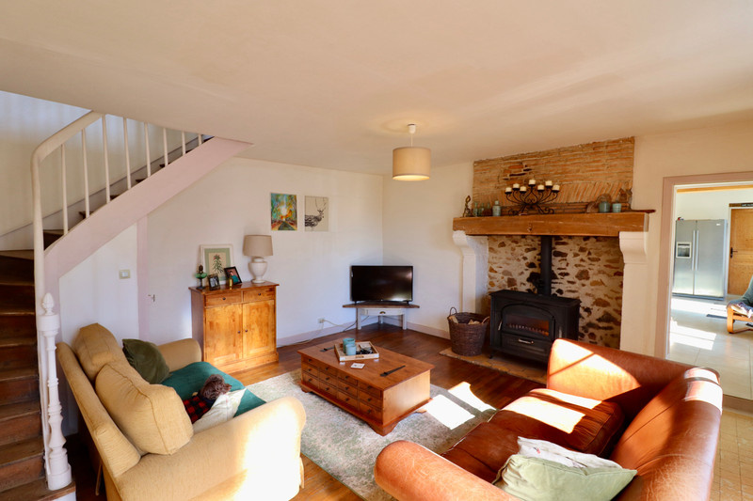
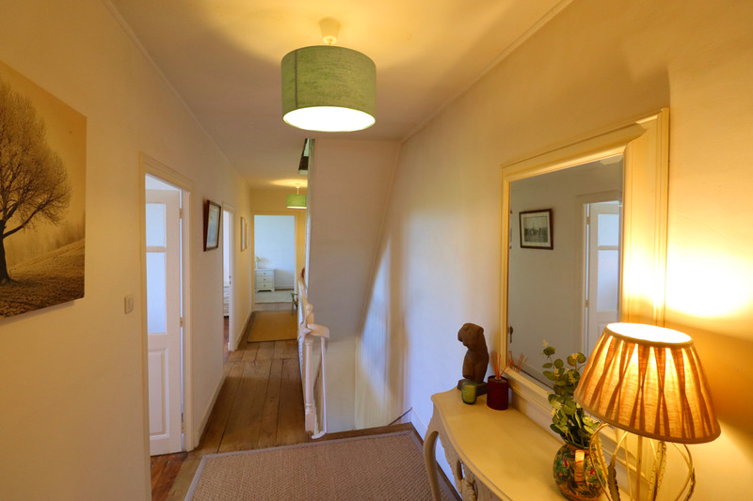
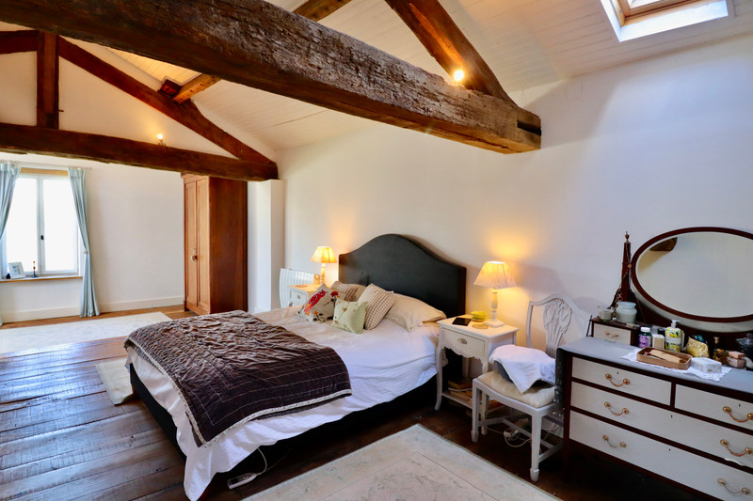
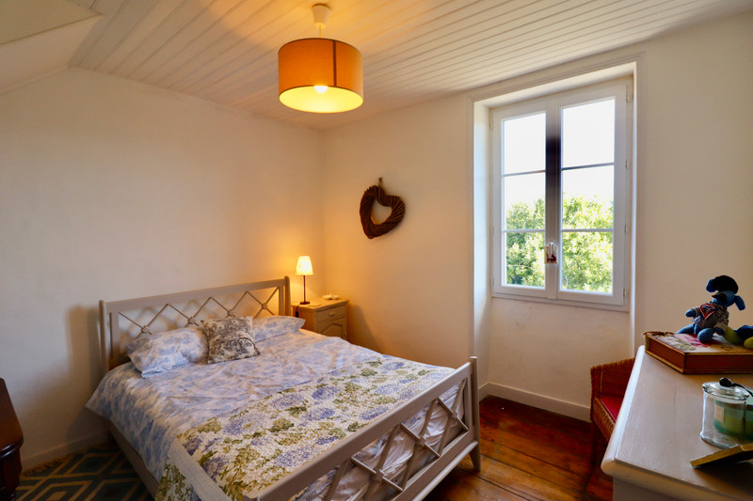
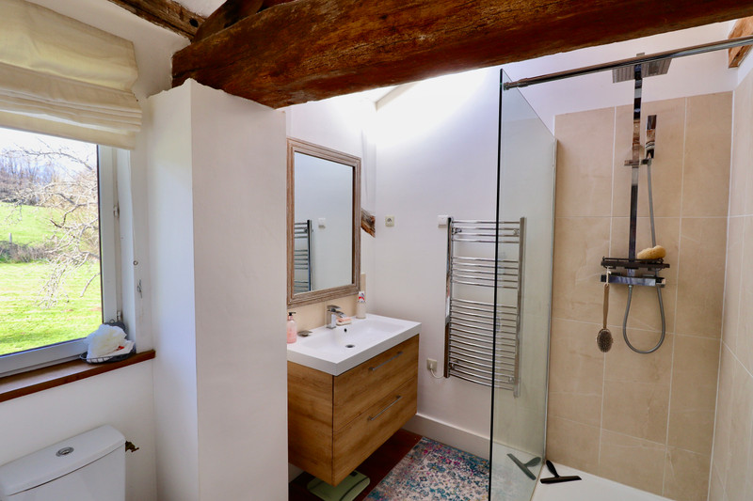

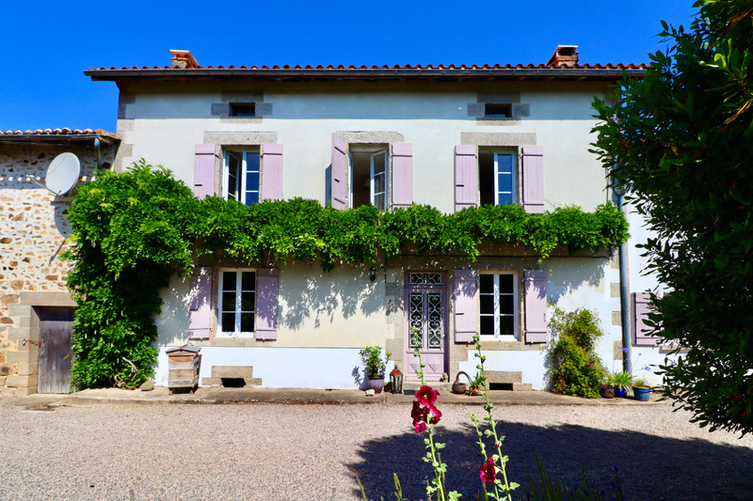





















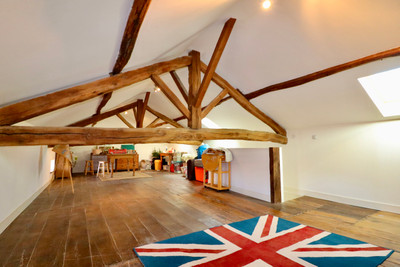

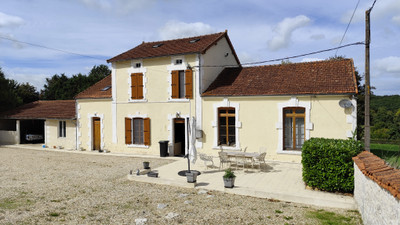
 Ref. : A39591HUM16
|
Ref. : A39591HUM16
| 