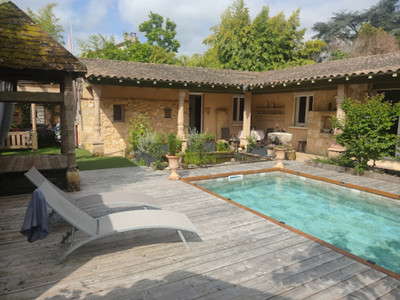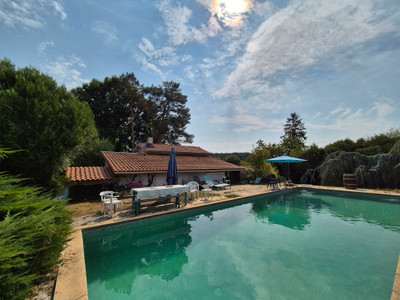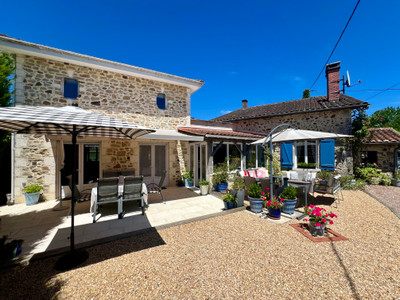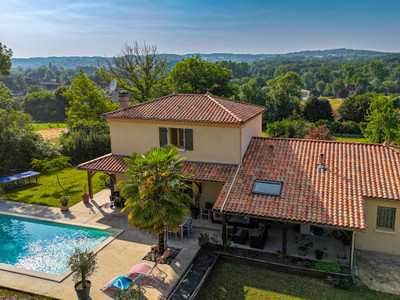7 rooms
- 3 Beds
- 3 Baths
| Floor 277m²
| Ext. 25,270m²
7 rooms
- 3 Beds
- 3 Baths
| Floor 277m²
| Ext 25,270m²

Ref. : A35539LC24
|
EXCLUSIVE
Beautiful mill house with detached gîte, barn and pool, river frontage. Stunning peaceful retreat - Dordogne
This characterful mill house is well-maintained and has spacious living rooms with plenty of natural light. An open-plan kitchen/dining area has stunning views of the river and the weir with cascading water. There are two large bedrooms, both with en-suite bathrooms and one benefits from a balcony terrace. An elevated private swimming pool with sun terrace is ideally located to take full advantage of the scenic river views. There is a wood burner in the lounge and electric radiators throughout.
Offering full independence from the main house, adjacent is the 'old bakery' guest house. The focal point bread oven is incorporated within the cozy living space with kitchen, bedroom and bathroom. From the first floor living area there is a paved balcony terrace area with views of the river and countryside surroundings.
The large versatile barn offers a garage, storage, workshop space and a laundry room. A car port has convenient covered parking for two vehicles, with additional outdoor space for parking.
The property boasts extensive outdoor space with beautiful gardens, walking paths, and natural areas. A peaceful and secluded location, ideal for those looking to escape the hustle and bustle of daily life while still being within reach of local amenities.
HOUSE:
Entrance 3,7m2 (2m x 1,85m) staircase to 1st floor, door to kitchen
Separate WC 1,06m2 (1m x 1m)
Dining room/living room 48,44m2 (13,57m x 3,57m) glass doors to side aspect, views of the swimming pool and cascade.
Kitchen 19,7m2 (3,19m x 6,18m) range of wall and base units, centre island, double doors to rear terrace, front aspect window.
Snug 26,46m2 (6,3m x 4,2m) wood burner, wood floor, beams, dual aspect.
Lounge 51m2 (6,29m x 8,12m) feature beams, doors to front aspect balcony terrace, wood floor, staircase down to basement.
FIRST FLOOR:
Landing
Bedroom 1 - 29,81m2 (4,64m x 6,41m) built-in wardrobes, dual aspect, door to terrace - re-tiled in 2022.
- En-suite: 8,95m2 (2,18m x 4,09m) shower, hand basin, wc, cupboard, door to rear terrace.
SECOND FLOOR:
Bedroom 2 - 31m2 floor area (4,78m x 6,53m) 16,39m2 habitable space. 2 x velux windows, exposed stone wall, beams.
- En-suite: 9,6m2 floor area (2,3m x 4,19m) 6,37m2 habitable space. shower, bath, hand basin, bidet.
BASEMENT:
Consisting of three rooms;
Mill main room 81m2 (12,33m x 6,58m)
Room with mill movement 13,8m2 (2,23m x 6,21m)
Room 39,21m2 (6,67m x 5,88m)
EXTERIOR:
Swimming Pool 8m x 5m (cement rendered, chlorine pool with summer/winter covers).
GUEST HOUSE (the old bakery) 66m2
Ground floor:
Entrance 9,8m2 (2,68m x 3,74m) exposed stone walls, bread oven, beams, terracotta floor tiles. Stone steps to 1st floor.
Kitchen/dining room 11,76m2 (2,94m x 4m) range of wall and base units, window to front aspect.
First floor; (open-plan)
Sitting room 22,64m2 (4,87m2 x 4,65m) wood floor, exposed stone wall, beams, doors to terrace.
Bedroom area 12,33m2 (3m x 4,11m)
Bathroom 10,13m2 (3,96m x 2,56m) bath, shower, wc, bidet, heated towel rail, beams, velux window.
BARN (four parts)
Garage 30,58m2 with first floor
Workshop 16m2 (tiled floor, window to front)
Utility 12,37m2 (plumbing for washing machine, sink, tiled floor)
Room 17,35m2
CAR PORT for two vehicles
Old Ruin.
Garden mainly laid to lawn with mature trees and shrubs.
There is a weir with river dividing into two. Two islands with woods.
------
Information about risks to which this property is exposed is available on the Géorisques website : https://www.georisques.gouv.fr














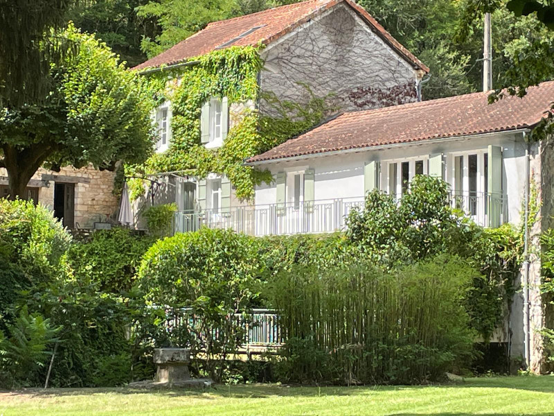
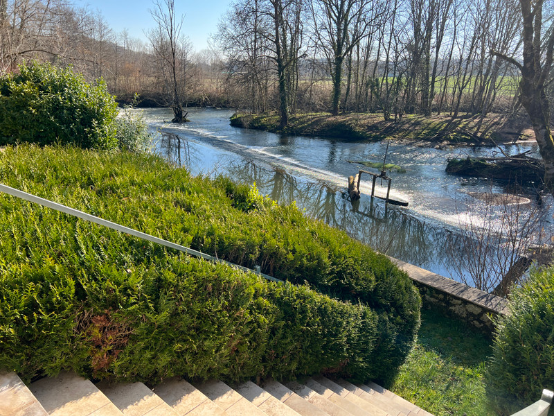
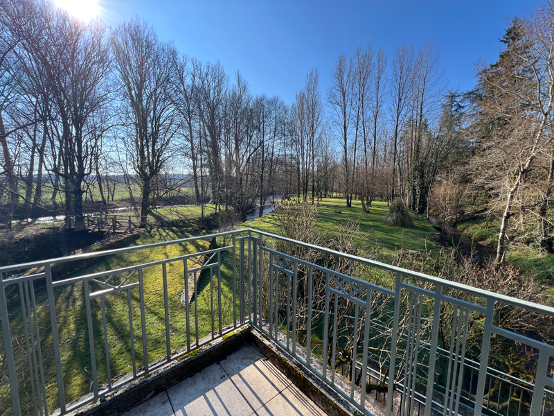
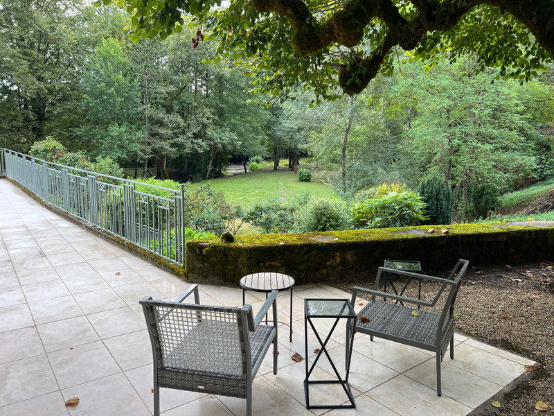
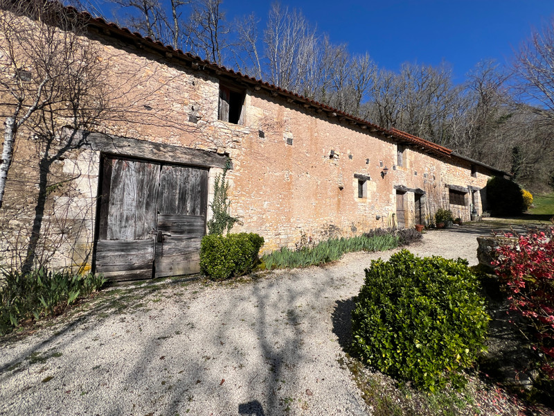
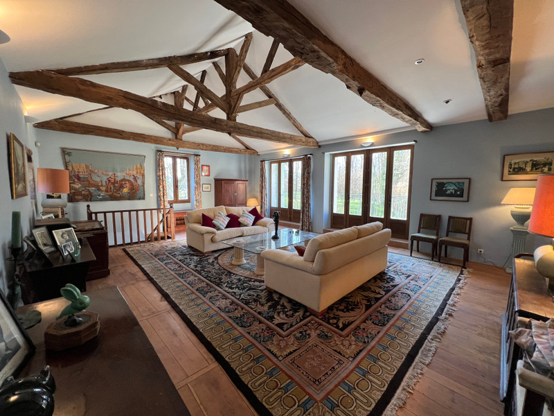
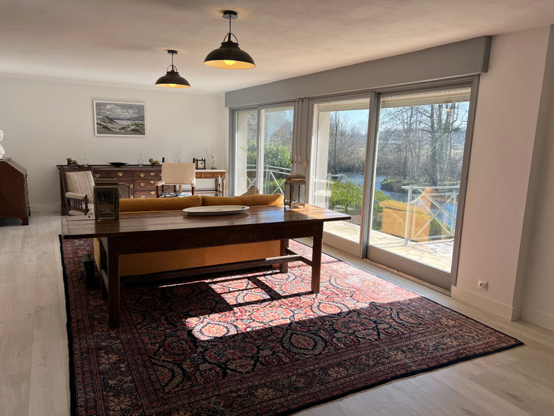
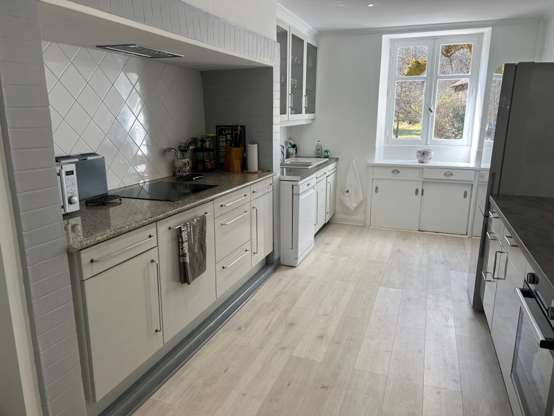
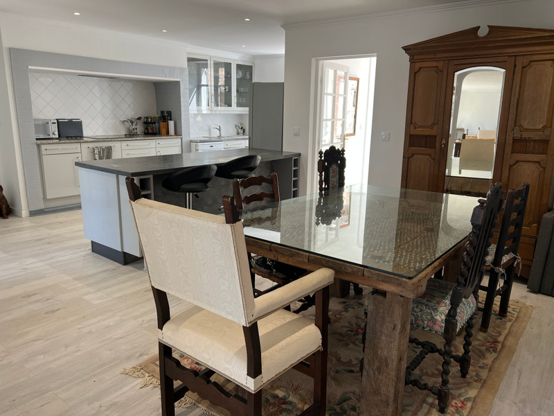
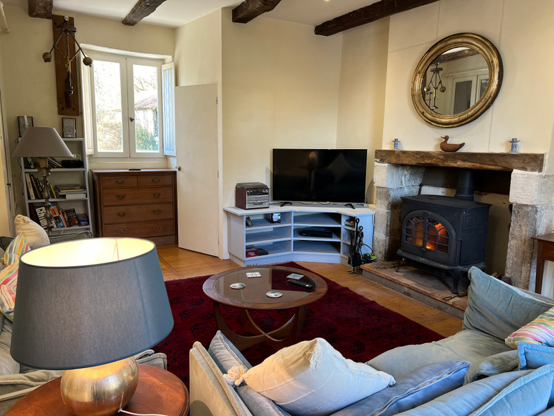
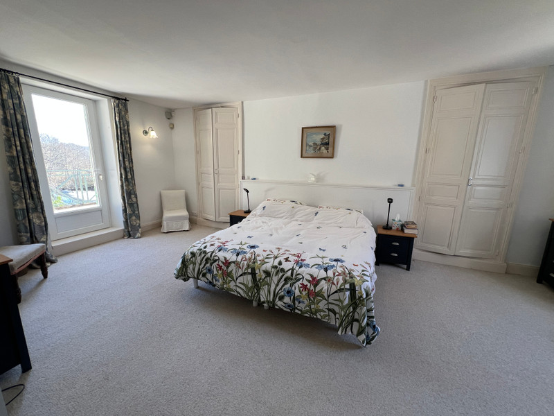
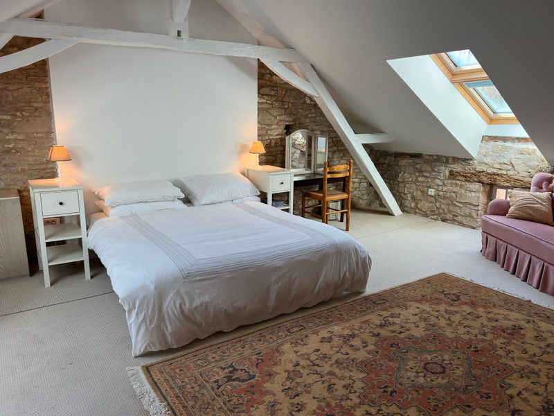
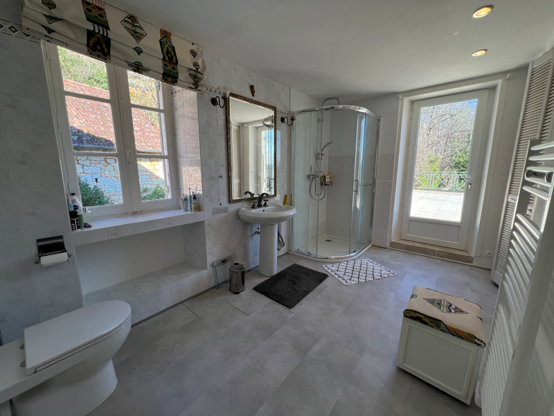
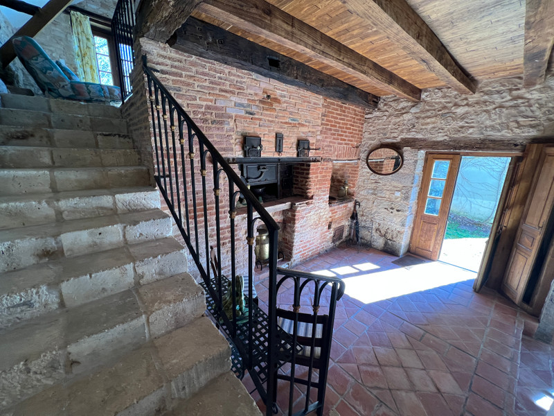
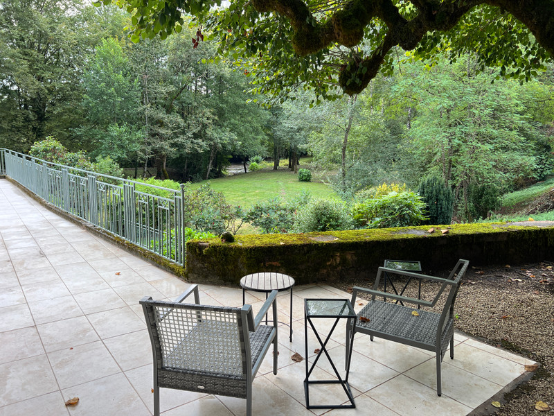















 Ref. : A35539LC24
|
Ref. : A35539LC24
| 

















