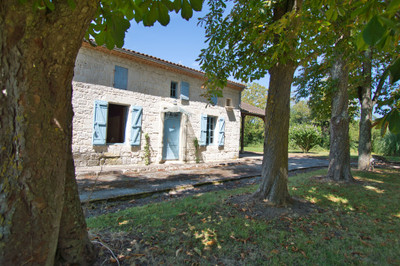6 rooms
- 5 Beds
- 4 Baths
| Floor 186m²
€295,000
(HAI) - £258,243**
6 rooms
- 5 Beds
- 4 Baths
| Floor 186m²
€295,000
(HAI) - £258,243**
Elegant village house with outside courtyard within walking distance of boulangerie, café...
Fabulously situated in a quiet corner of a beautiful riverside village with restaurant, hotel, café and local shops. This village house has been lovingly restored to create a comfortable and stylish home. The location and lay out of the property would easily lend itself for use as a BED AND BREAKFAST, or GITE business. With spacious and bright rooms, 4 double bedrooms, 4 bathrooms, a newly fitted kitchen, elegant sitting room and dining room, a charming courtyard garden and of course a vibrant little community on your doorstep! Bergerac airport is only 33 minutes away and a host of beautiful historic towns are within easy reach; Duras 11km, Eymet 12 km
A very spacious and bright village house established over 3 floors, with courtyard garden, what a find! The house benefits from airsource heatpump airconditioning and heating units in the living room, kitchen and 2 of the bedrooms as well as oil central heating.
THE ROOMS
ENTRANCE HALL (7.2 m²) travertine tiled floor, glazed front door ensuring the hall is full of light
KITCHEN (16.2m m²) spacious and light fully equipped with a dining area, a serving hatch through to the dining room and a large window looking out onto the charming courtyard garden
UTILITY ROOM (6.6 m²) conveniently situated across the corridor from the kitchen with a window, sink, washing machine and large storage space
DOWNSTAIRS SHOWER ROOM & CLOAKROOM (2.6 m²) with a shower, toilet, washbasin and window
SITTING ROOM – DINING ROOM (36.5 m²) entered through the double doors from the hallway, a beautifully proportioned room, travertine tiled floor, with large windows and a door leading to the front porch
A fine wooden stair set in the centre of the house leads to the first and second floors
FIRST FLOOR (wooden floors)
LANDING (13.4 m²) Leading through glazed doors to a charming balcony overlooking the neighbouring gardens and courtyard garden below
BEDROOM 1 (12 m m²) carpeted, window with ENSUITE (3.82 m²) with a bath, toilet, washbasin and window
BEDROOM 2 (17.6 m²) carpeted with a window
BATHROOM (7.5 m²) with a bath, shower over, toilet, washbasin and a dressing room area
BEDROOM 3 (15.36 m²) with a wooden floor and a window (currently used as a TV/Music/Reception room)
SECOND FLOOR wooden stairs continue up to the second floor (wooden floors)
BEDROOM 4 (23 m²) large bedroom, full of character with the original beams and an ENSUITE (5.5 m²) window, towel radiator, shower, washbasin and linen cupboard
LARGE ROOM (29 m²) beautifully light and airy room which has been recently renovated with double glazing and is fully insulated. There is space for a games room, music room, studio or simply another bedroom. This large room, together with the double bedroom and ensuite has the potential to use the 2nd floor as a separate apartment.
CELLAR (12 m²) Stairs from the entrance hall lead down to the cellar where there is the Oil tank, and boiler, concrete floor and storage space
WALLED COURTYARD a spacious courtyard in which to entertain, relax or simply enjoy the sunshine.
------
Information about risks to which this property is exposed is available on the Géorisques website : https://www.georisques.gouv.fr
[Read the complete description]














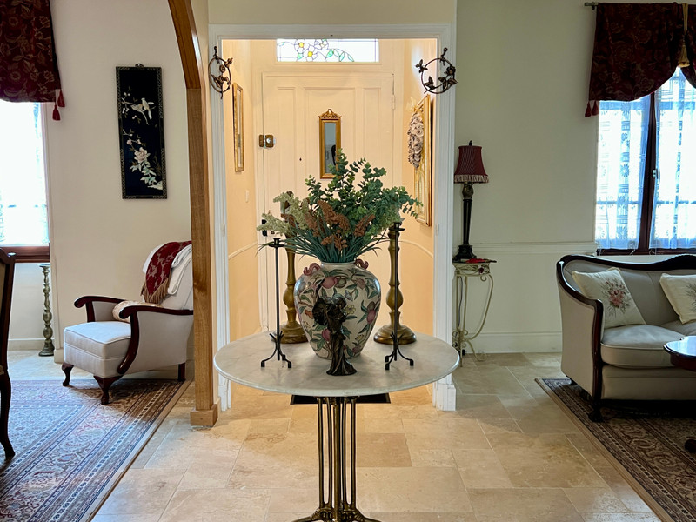
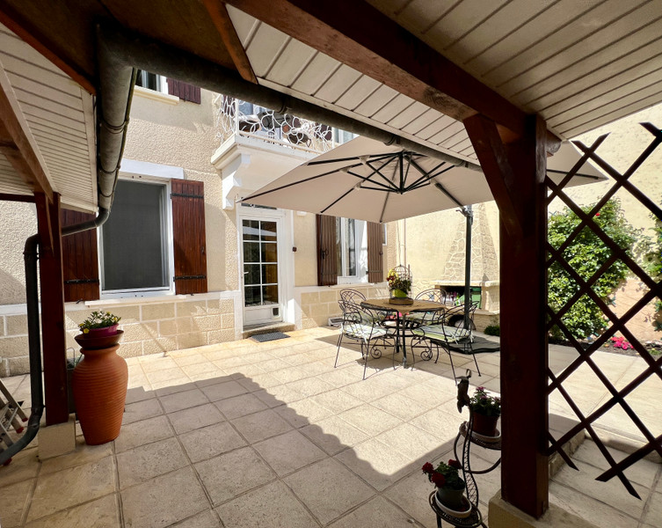
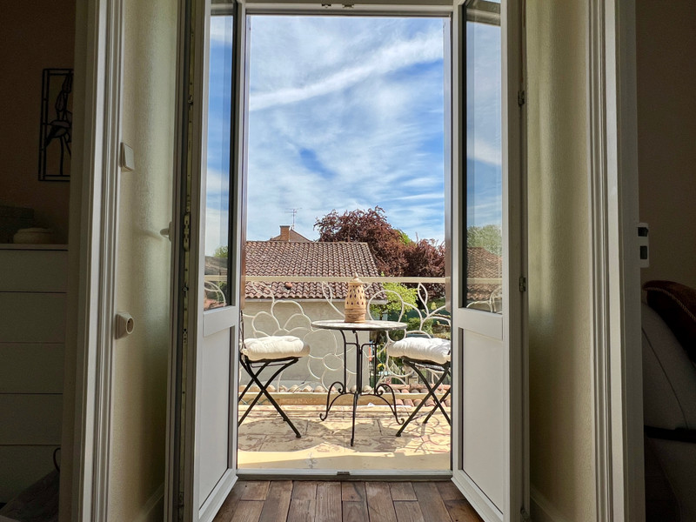
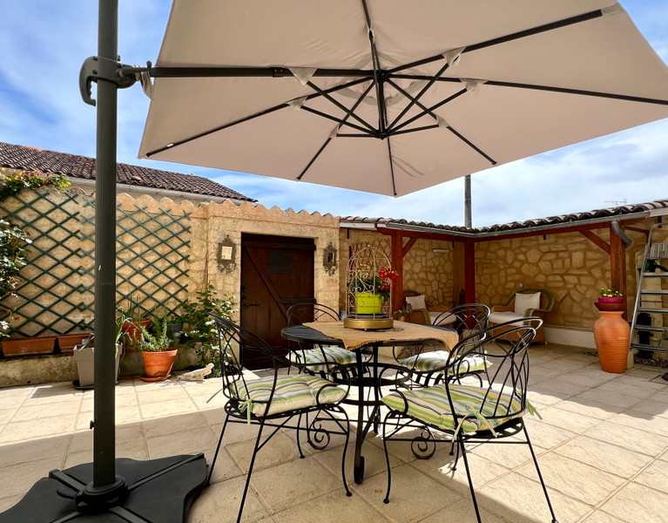
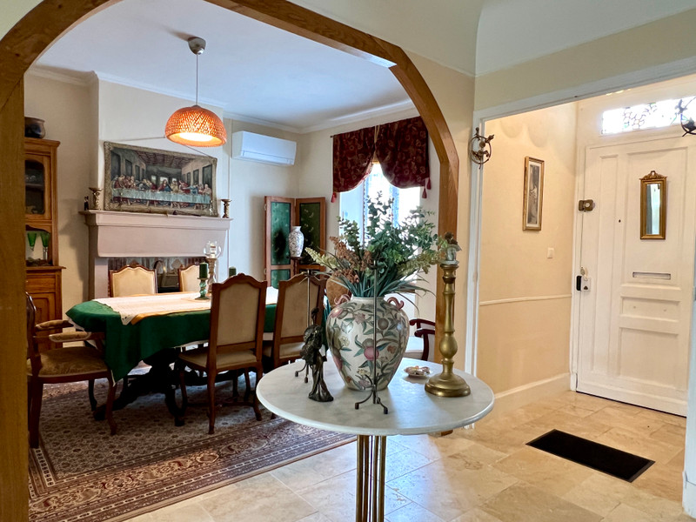
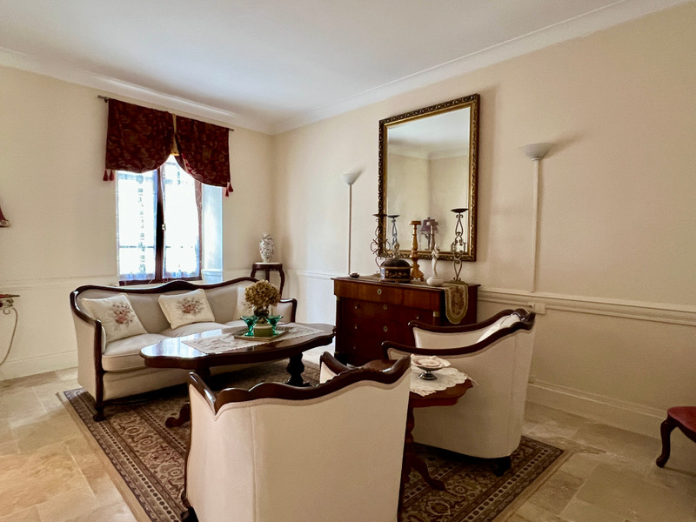
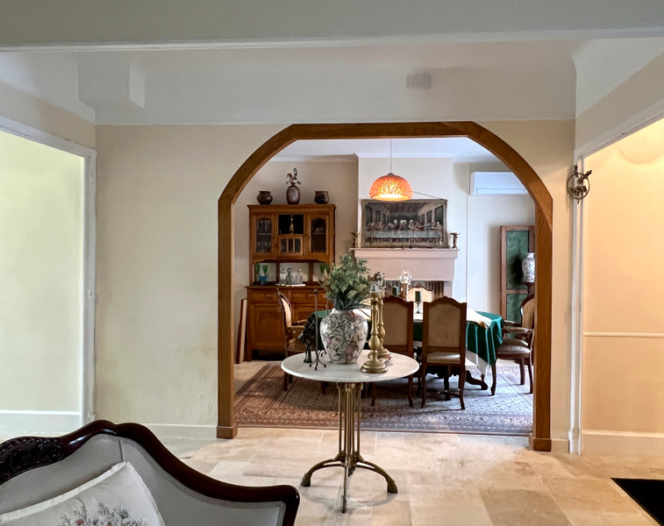

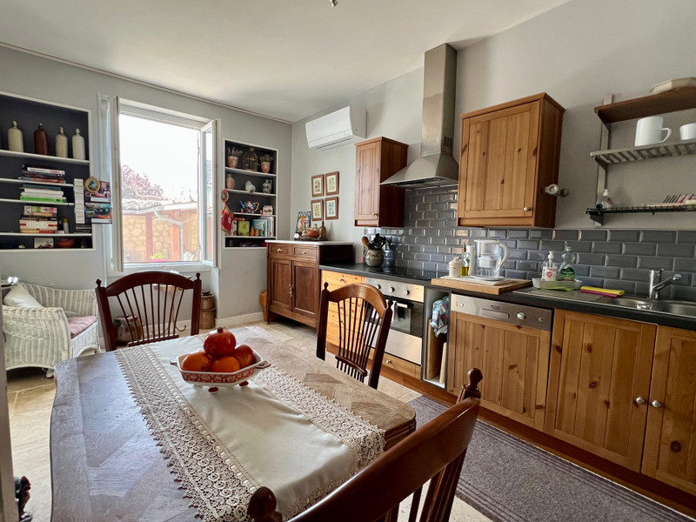
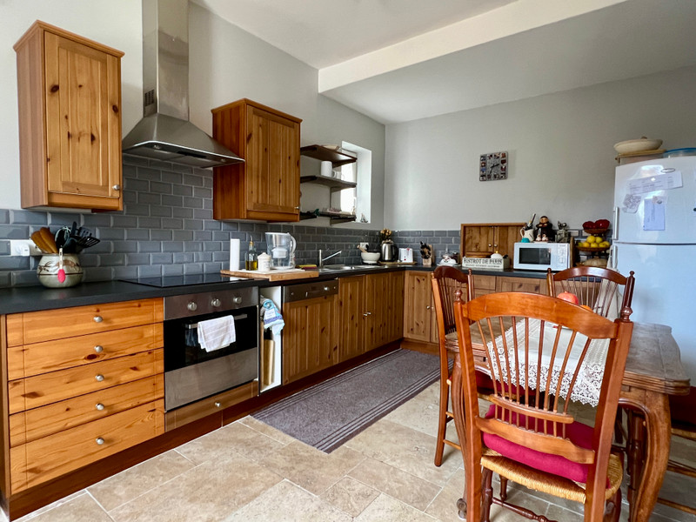



















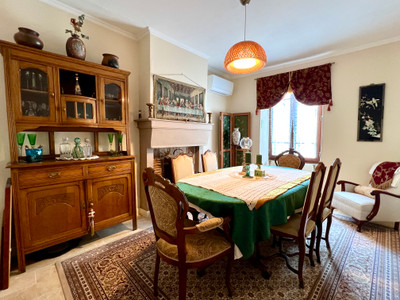


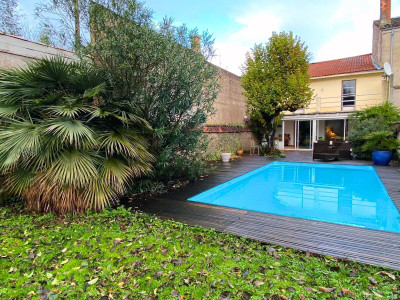
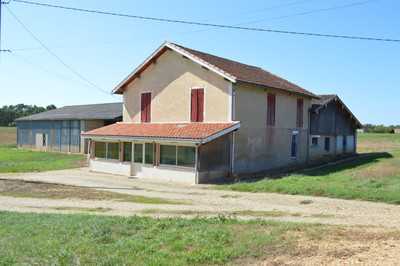
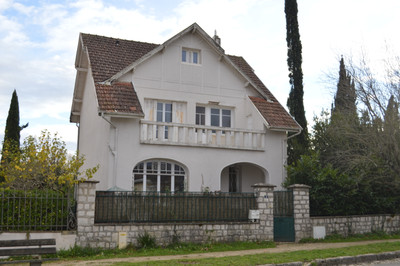
 Ref. : A41401JML47
|
Ref. : A41401JML47
| 