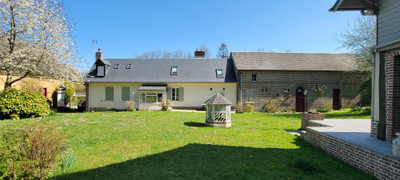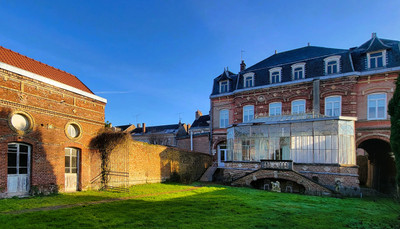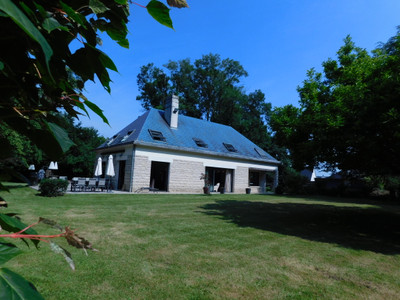10 rooms
- 5 Beds
- 2 Baths
| Floor 310m²
| Ext 2,019m²
€697,000
- £604,160**
10 rooms
- 5 Beds
- 2 Baths
| Floor 310m²
| Ext 2,019m²

Ref. : A35443NAC80
|
EXCLUSIVE
Stunning Fully Restored Former Château Outbuilding with Outdoor Pool + 2 Large Garages
Nestled between the Côte d’Opale and the Côte d’Albâtre, this stunning château outbuilding, dating back to the late 19th century and spanning approximately 300 m², has been meticulously restored to ensure optimal comfort while preserving the authenticity and historic charm of the property. Its high vaulted brick ceilings, spacious and luminous living areas, natural stone floors, solid oak parquet, and exposed beams lend this residence a timeless elegance.
Outdoors, everything invites serenity and relaxation: a magnificent stone terrace, a beautifully enhanced swimming pool surrounded by a wooden deck adorned with planter arrangements that blend seamlessly with the landscaped garden.
Two large garages complete this exceptional property, offering great potential for conversion into guest cottages.
A rare gem combining elegance, comfort, and authenticity—an opportunity not to be missed!
From the moment you step inside, a grand entrance hall reveals the generous volumes of this exceptional property, where historic charm blends seamlessly with contemporary restoration.
The expansive 50 m² living area immediately captivates with its impressive proportions, warm and authentic atmosphere, original vaulted ceiling, natural stone flooring, and a striking fireplace adorned with period stonework. Extending from this space, a refined 30 m² lounge offers a cozy yet elegant retreat, with a large bay window providing direct access to the spacious terrace and heated pool—perfect for enjoying convivial moments in any season.
The sophisticated and functional kitchen, featuring a Patagonia marble island subtly backlit by an LED surface, is a dream for those who appreciate fine living and gastronomy.
The ground floor night area features a 16 m² bedroom with an en-suite shower room and WC, a second generously sized 20 m² bedroom, and a large, practical laundry room.
On the landing, a charming study with vaulted ceilings and an oeil-de-bœuf window offers a peaceful space for concentration or relaxation.
Upstairs, the impressive volumes continue to enchant with a stunning 60 m² games room, showcasing high ceilings, contemporary exposed beams, and solid oak flooring. Three beautifully appointed bedrooms of approximately 11, 18, and 19 m² complete this level, the largest featuring its own private dressing room. An elegant bathroom with both a bathtub and a shower adds to the comfort of this floor.
The outdoor space is a true haven of tranquility and relaxation. A magnificent stone terrace, a heated swimming pool maintained at 29 degrees until autumn thanks to a heat pump, and an outdoor jacuzzi provide an idyllic setting for making the most of sunny days. The wooden deck surrounding the pool, adorned with landscaped planters, blends seamlessly with the lush garden.
Finally, two spacious garages at the front of the property complete this exceptional estate, offering great potential for conversion into guest accommodations or additional living space tailored to your projects.
A rare gem that seamlessly combines history, generous proportions, and high-end features, nestled in a peaceful environment just moments from the stunning beaches of the Baie de Somme and Normandy.
------
Information about risks to which this property is exposed is available on the Géorisques website : https://www.georisques.gouv.fr
[Read the complete description]














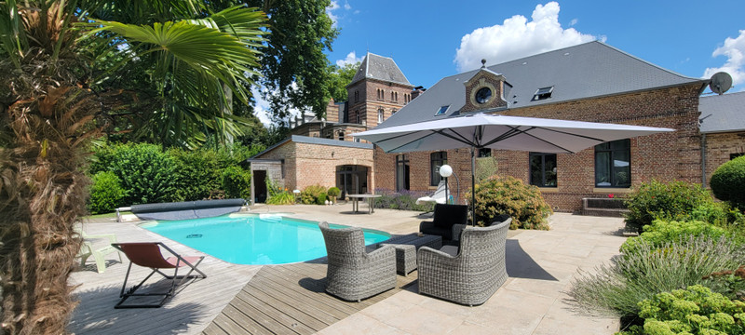
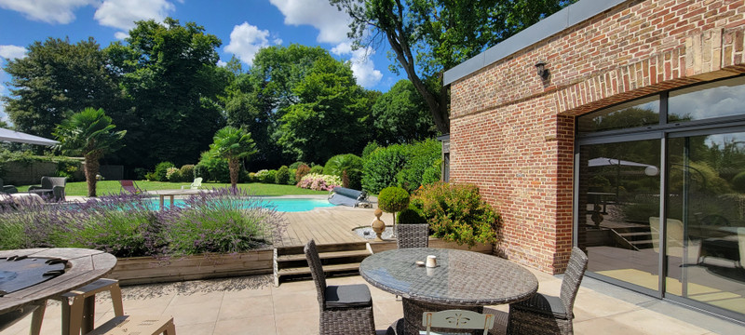
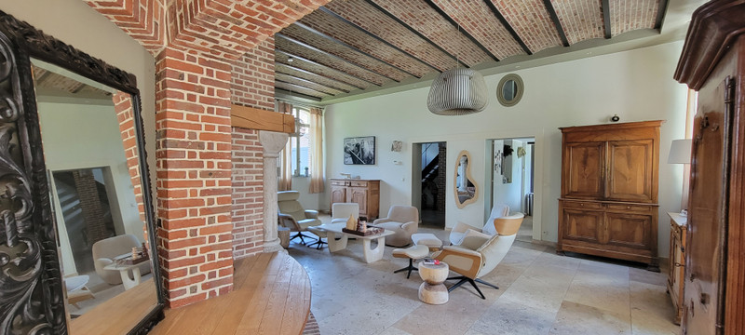
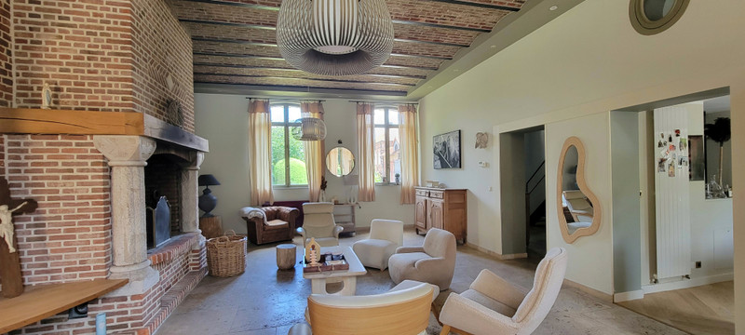
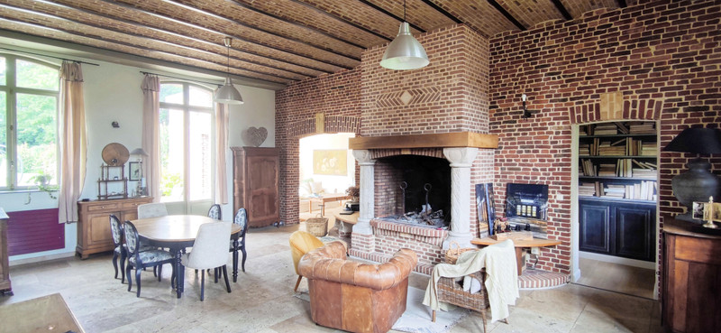
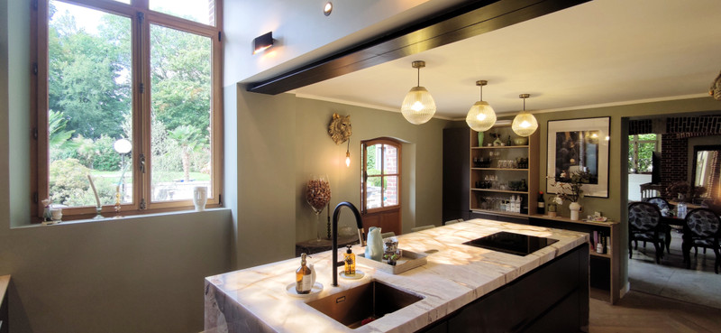
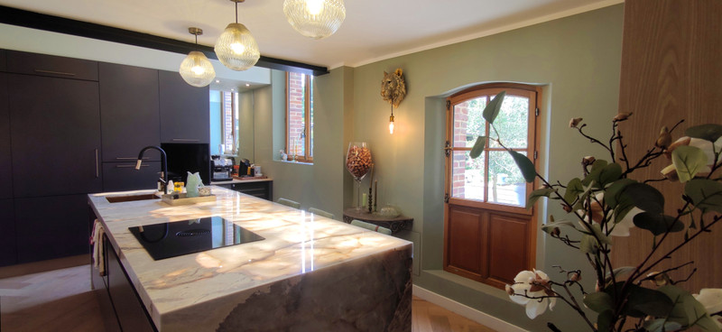
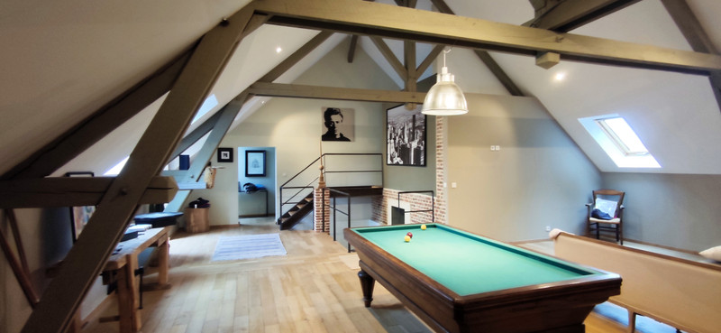
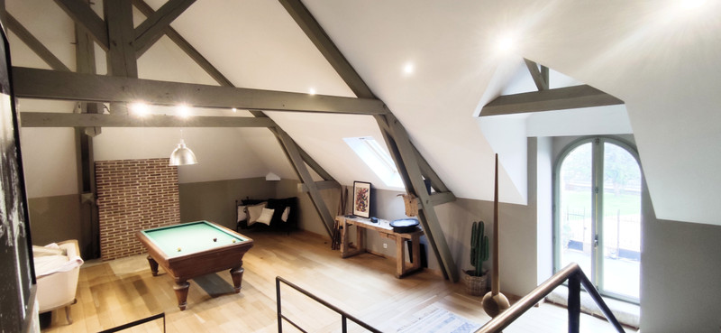
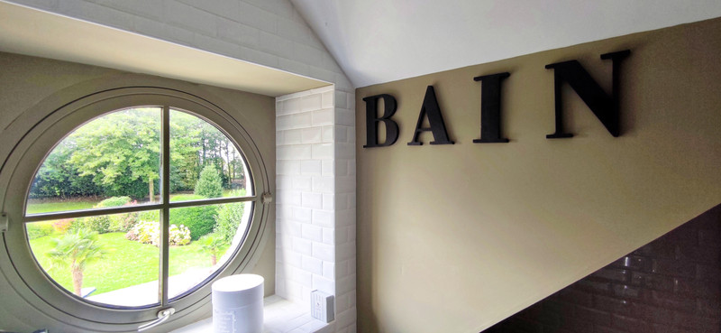
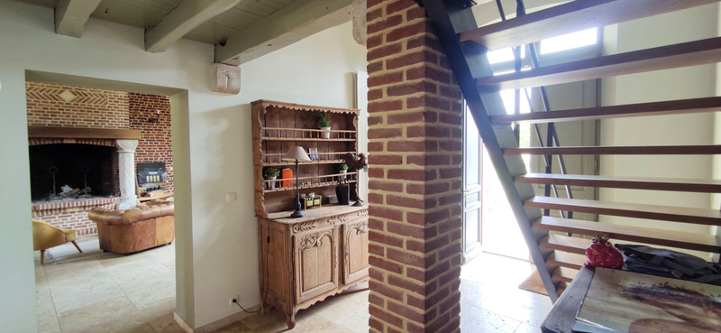
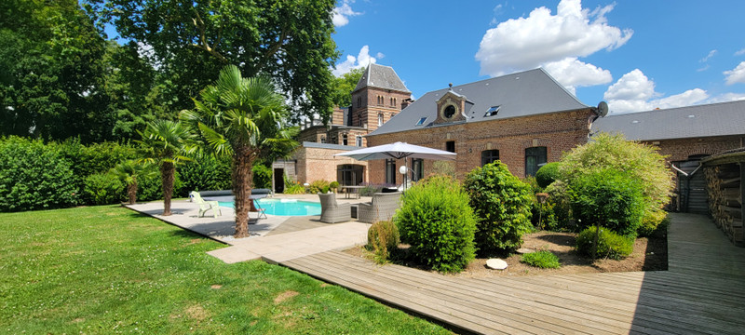
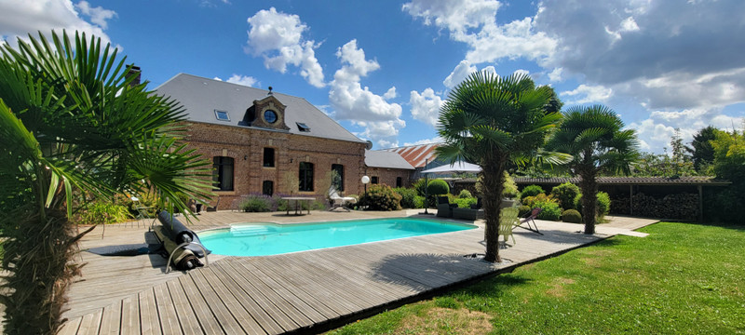
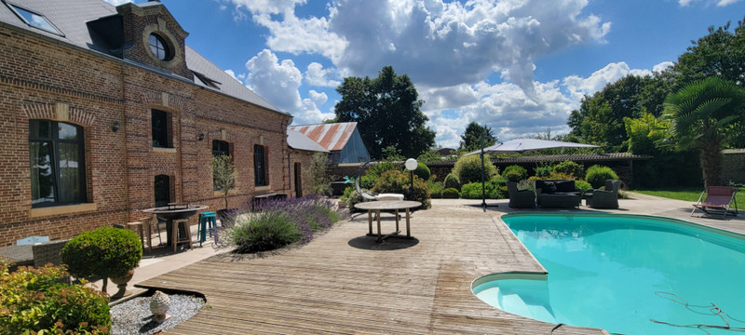
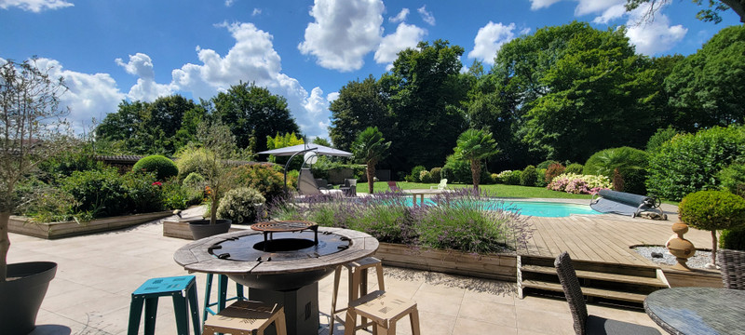















 Ref. : A35443NAC80
|
Ref. : A35443NAC80
| 
















