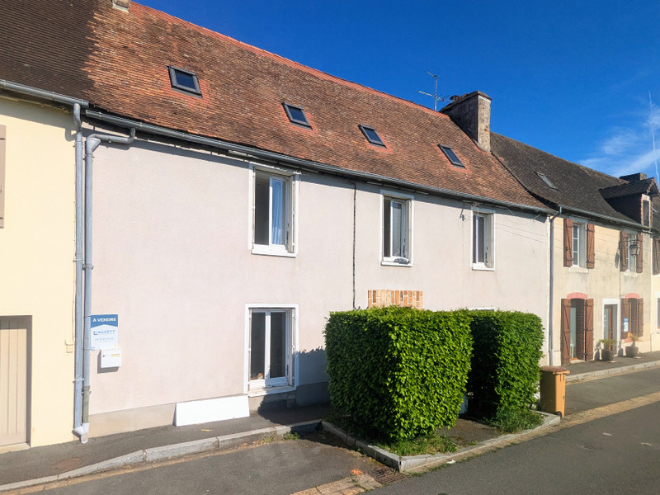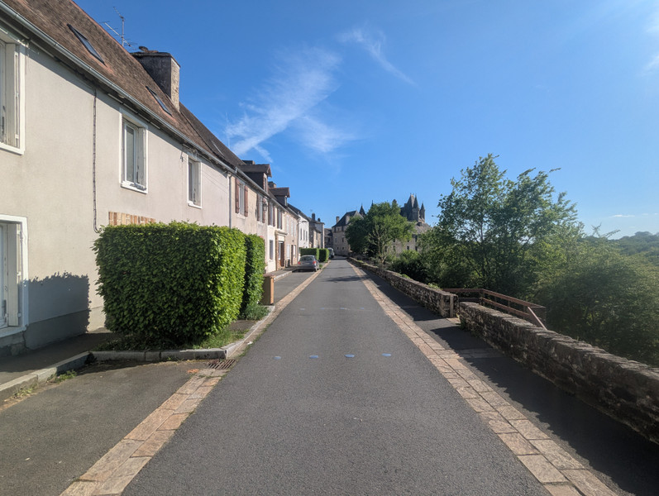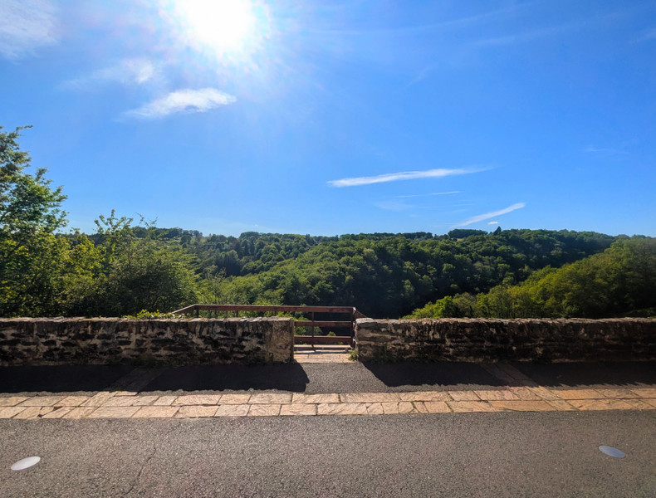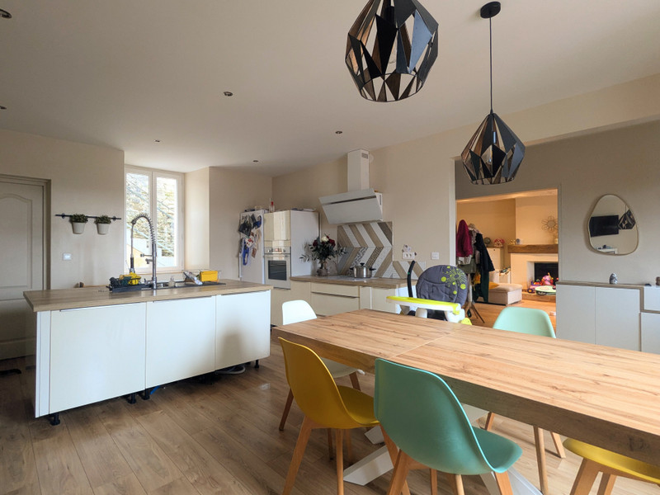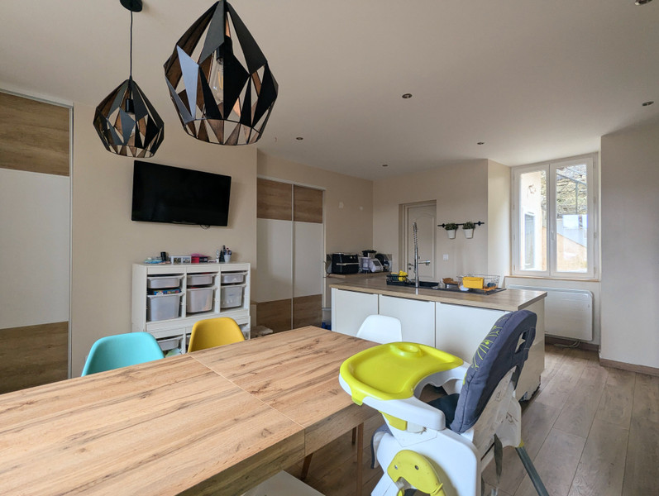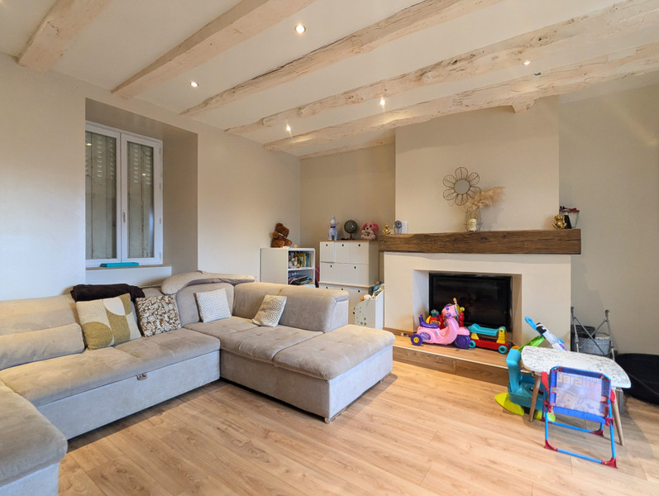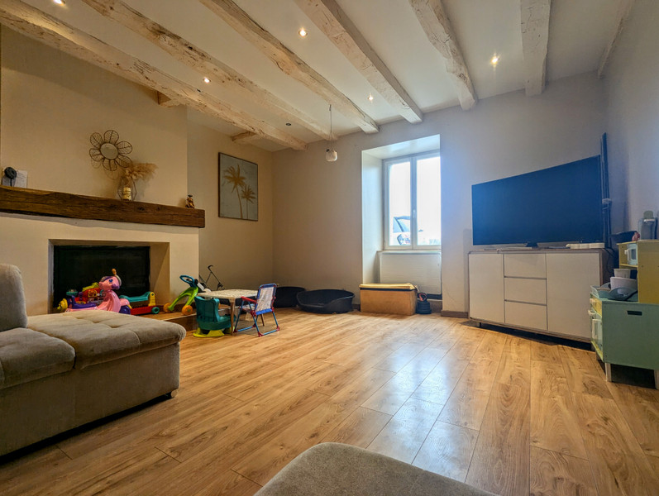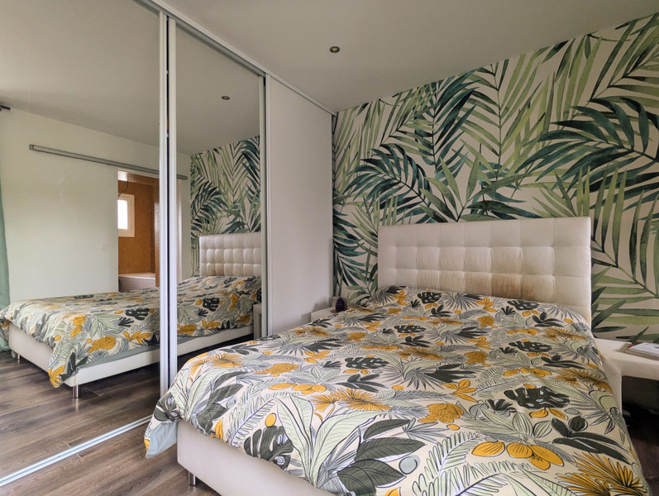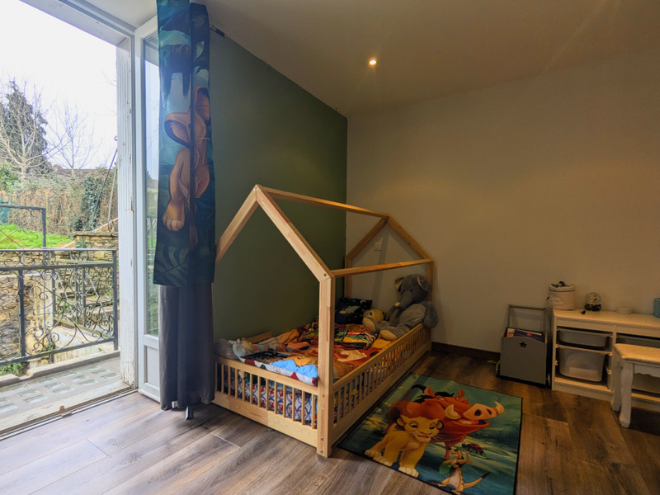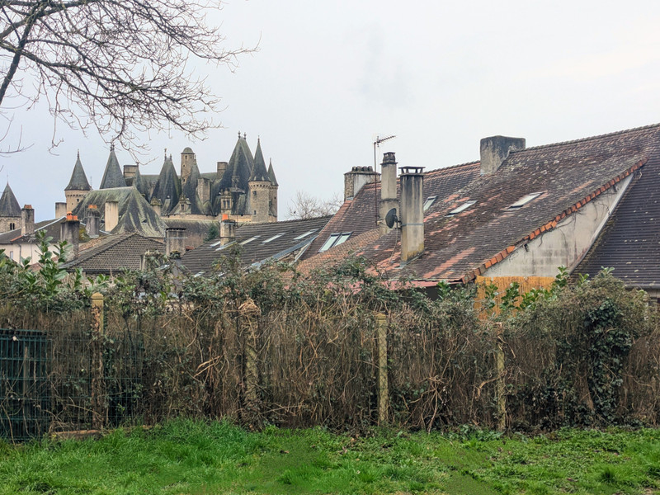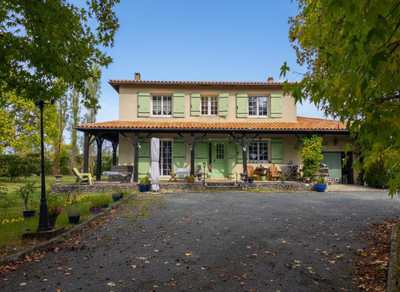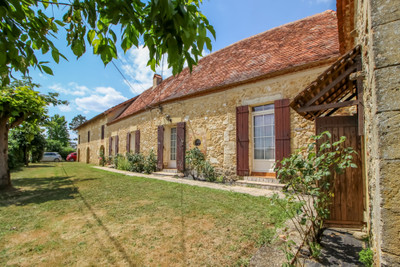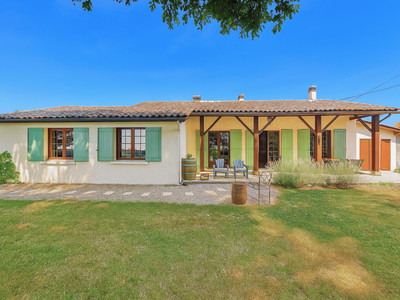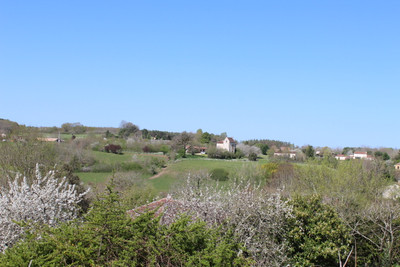6 rooms
- 4 Beds
- 2 Baths
| Floor 128m²
| Ext 364m²
€265,000
€256,800
(HAI) - £223,647**
6 rooms
- 4 Beds
- 2 Baths
| Floor 128m²
| Ext 364m²
€265,000
€256,800
(HAI) - £223,647**
4-bed house with stunning chateau and valley views, village centre location, nearest restaurant 150m.
This charming double-fronted property occupies prime location in Jumilhac-le-Grand with stunning views of both the chateau and the panoramic River Isle valley. One enters into an open hallway with a generous modern open-plan kitchen-diner to the left and a large comfortable lounge with a fireplace focal point to the right. A central staircase leads up to the 1st floor. Upstairs comprises 4 bedrooms, a modern, tiled family shower room and a separate WC. The largest bedroom has its own private bathroom, while bedroom 2 has doors out to a terrace and onward to the raised back garden. A further staircase leads up to the 2nd floor where an attic conversion has been started and gives the option to create further habitable space. The back garden is level with the first floor, while a lower courtyard is accessed from the ground floor. The back garden offers a fabulous uninterrupted view of the nearby chateau, while the lower courtyard could be transformed into a lush, cool container garden.
Located on a popular street very close to the centre of Jumilhac-le-Grand, this generous double-fronted, terrace property is double glazed throughout and attached to mains drainage. The decor is modern throughout and family-orientated. The neighbouring property to the right (Ref A35358LNH24) is also for sale.
ENTRANCE HALL (2,1m x 6m = 12,8m2)
Stepping in from the street into this central space, the kitchen-diner opened up to the left and the lounge opens up to the right. Straight ahead, a staircase leads up to the first floor.
KITCHEN - DINER (4,2m x 5,6m = 23,6m2)
This large, modern room has ample space for a large dining table from where you can enjoy the view. The kitchen comprises a straight section of floor units and central island units in gloss cream with wood-style countertops. Neat, built-in storage with sliding doors keeps the space tidy and uncluttered. A separate utility room with a WC is located in the rear corner of the room.
LOUNGE (4,7m x 5,6m = 26,2m2)
This lovely large lounge has a centrally-place insert stove in a large modern chimney breast, with a wooden mantel above. The original wooden beams are painted cream highlighting their rugged charm.
BEDROOM 1 (14,2m2)
Looking out to the rear garden, this is the largest bedroom in the property. Sliding mirror wardrobe doors keep storage out of sight. A private bathroom has mosaic tiles and is equipped with a bath, a sink and mirror, and bathroom storage.
BEDROOM 2 (14,1m2)
The main feature of this room is the door leading out to a rear terrace, which leads onwards to the garden. The room is suitable for a double bed.
BEDROOM 3 (12,9m2)
Also suitable for a double bed, this bedroom enjoys the stunning views over the wooded valley to the front of the property.
BEDROOM 4 92,6m x 3,6m = 9,3m2)
The smallest bedroom of the house with views over the valley to the front. An ideal childrens room, office, or hobby space.
SHOWER ROOM (3,1m x 2,1m = 6,6m2)
Equipped with a large glass shower cabinet, and 2 stone-resin countertop sinks set upon a wooden shelving unit with a large lit mirror behind. The floor and walls have modern tiles in cream and charcoal grey with mosaic accents. A separate WC (0,7m2) is next door.
ATTIC
At the top of the staircase from the first floor, a door leads into two rooms and a further attic space. The two rooms have had some remodelling but require finishing in order to make best use of them.
LAND
The total plot measures 364m2. The rear garden will benefit from some landscaping in order to make the very best of the chateau view, while the lower courtyard has great potential to be a shady oasis.
More photos available, all measurements approximate. Enquire today!
------
Information about risks to which this property is exposed is available on the Géorisques website : https://www.georisques.gouv.fr
[Read the complete description]














