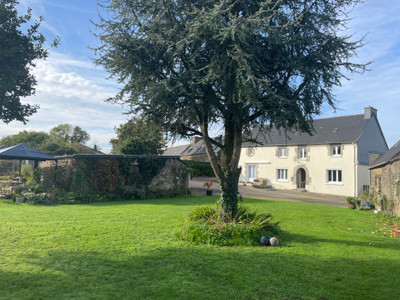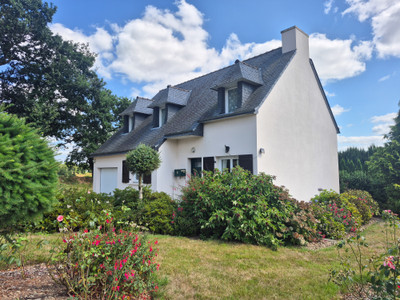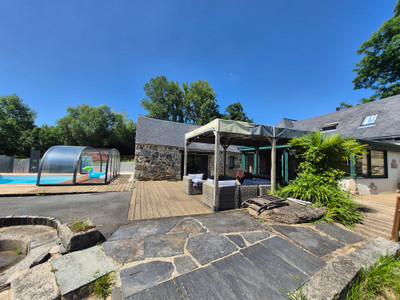6 rooms
- 4 Beds
- 1 Bath
| Floor 152m²
| Ext 45,577m²
€288,900
€246,100
(HAI) - £213,172**
6 rooms
- 4 Beds
- 1 Bath
| Floor 152m²
| Ext 45,577m²
€288,900
€246,100
(HAI) - £213,172**
Historical equestrian property, with hardstanding 5 stables, offering room for extention.
This property dated from 1622 with 152m² of habitable space with tower, barns, stables, hardstanding, sand school, sheep shed, stock fencing, and water supply to the 45, 577m² of land is ready for and equestrian loving owner, areas covered by cctv include house, sheep shed and stables. The possibility to extend into the attic spaces offers scope for further accomodation.
Entrance via wooden door to:
GROUND FLOOR
Entrance Hall ~ 5.8m x 1.4m (7.8m²)
Tiled floors. exposed beams, radiator, door to:
KITCHEN/DINING ROOM ~ 5.5m x 5.8m (31.9m²)
Tiled floors. exposed beams, integrated dishwasher, fitted cupboards, two central heating radiators plus an electric radiator, two windows to front one with shutters, extractor fan, small electric water heater.
PANTRY~ with cupboards and freezer.
SHOWER ROOM ~ Tiled floor and walls, window to the rear of the property, heated towel rail, radiator, wash basin and italian shower.
W.C. window to the rear of property.
REAR STORE ~ 3m x 3m ( 9m²) Electric board, radiator, door leading to rear of the property.
CIDER ROOM~5.4m x 7.7m ( 41.58m²)
Concrete floor housing washing machine, oil fired boiler installed in 2017, oil tank, hot water tank dated 2024, door to exterior at front of property.
area above for conversion if required 5.4m x 7.7m ( 41.58m²)
LOUNGE ~ 4.8m x 5.5m (26.4m²)
Tiled floor, recently fitted wood burner, 2 x radiators, window with shutters to the frontand 1 to the rear of the property
From the hallway the origional oak staircase in the tower, with some storage underneath the stairs, radiator, double glazed windows to the rear of the property, leading to;
FIRST FLOOR
BEDROOM 1 ~ 3.2m x 5.7m (18.24m²)
Wooden flooring, 2 x radiators, cupboard, window with shutters to the front and rear of the property.
W.C.
on the landing radiator, washbain
BEDROOM 2 ~ 4.3m x 3m (12.9m²)
Wooden flooring, radiator, window with shutters to the front of the property..
BEDROOM 3 ~ 4.3m x 3.6m (15.48m²)
Wooden flooring, exposed beams, radiator, window with shutters to the front of the property.
BEDROOM 4 ~ 2.2m x 5.6m (12.32m²)
Wooden flooring, exposed beams, radiator, window with shutters to the front of the property, small electric consumer unit. From bedroom access to;
ATTIC 1 ~2.1m² taken at 1.80m high x 6.5m ( 13.65m²) wooden flooring, insulation with window, attic available for conversion.
From the landing the origional oak staircase continues up into the atic space:
ATTIC 2 ~6.6m x 3.5m taken at 1.8m high ( 23.1m²) wooden flooring and insulation, attic available for conversion..
ATTIC 3 ~4m taken at 1.8m high x 6.2m ( 24.8m²) wooden flooring and isulation, attic available for conversion, an origional sprial staircase continues to:
TOWER ROOM~3m taken at 1.8m high x 3.1m ( 9.3m²) Wooden flooring.
OUTSIDE
Tarmac area to the front of the property with secure fencing for children or animals, attached to the property;
GARAGE~3.2m x 6.9m (22.08m²)
concrete floor, exposed beams, windows to the rearof the property, sliding door, area above for conversion if required, 3.2m x 6.9m (22.08m²)
OLD STABLE~9.8m x 6.5m (58.5m²) concrete floor, electricity connected, windows to the front and rear, currently used as wood store.
WORKSHOP~12m x 5.5m (66m²) concrete floor, widows to the front, sliiding door and arched door giving access to front of property, area above for conversion if required (12mx 5.5m 66m²)
CHICKEN SHEDS~2.1m x 9.9m ( 20.79m²) measured as one unit, currently divided into 4 sto4 rage areas.
BREAD OVEN~2.5m x 2.5m ( 6.25m²) with electricity, used to house chickens.
SHEEP SHELTER ~ 4.7m 12.1m ( 64.8m²)
with nursing pens and concrete inside area, direct access to fields.
SAND SCHOOL~ 18m x 16m ( 288m²)with sand bed and railing for horses during wet weather.
STABLES~fours stables constructed with blockwork wooden doors each 4m x 4m ( 12m²), concrete floor, floodlights, storage for tractor and hay.
The stables, sheep shelter, wet weather shelter all connected to electricty , also along with the fields have a water recouperation system for animal drinking water, servicing the 45000m² of land, a small area of wood land with a stream is also connect to the property.
PADDOCK 1 ~ 17684m² (4.37 acres) Access to stables, divided into 4 with stock fencing, water supply laid underground, close to woodland and stream.
PADDOCK 2~15297m² ( 3.78 acres)
Access to stables, divided into 4 with stock fencing, water supply laid underground, close to woodland and stream.
PADDOCK 3 11493m² (2.84 acres)
Divided into 3 with stock fencing, water supply, sacrifice area for hay orchard area. close to garage/carport.
------
Information about risks to which this property is exposed is available on the Géorisques website : https://www.georisques.gouv.fr
[Read the complete description]














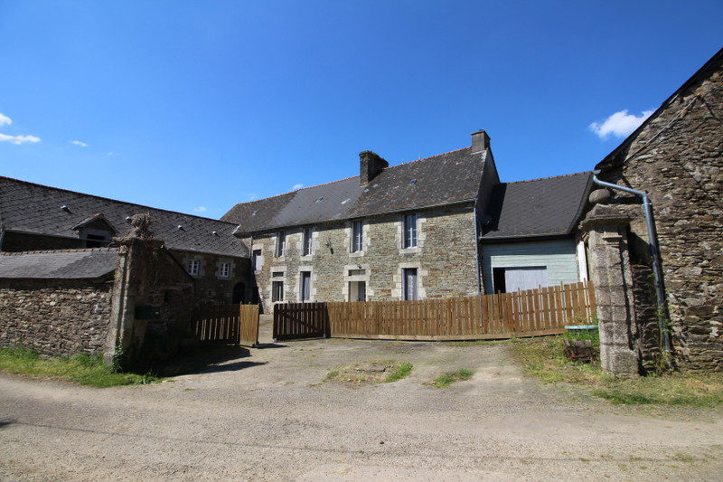
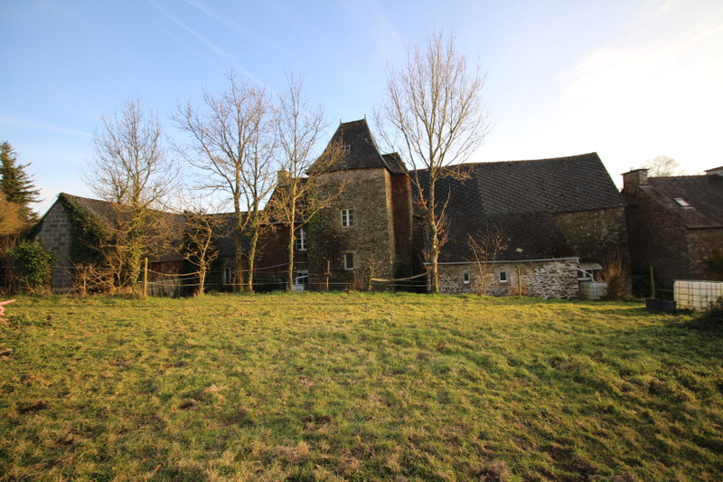
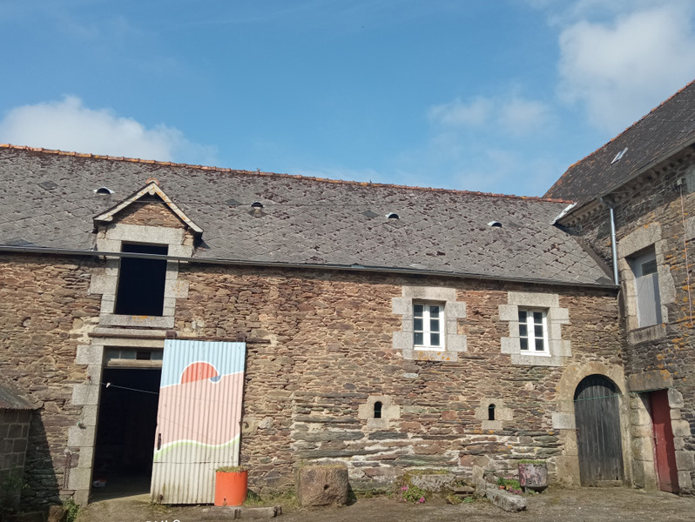
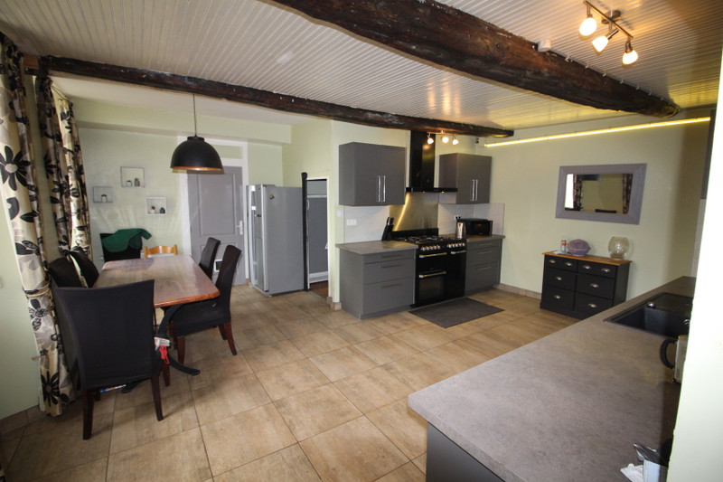
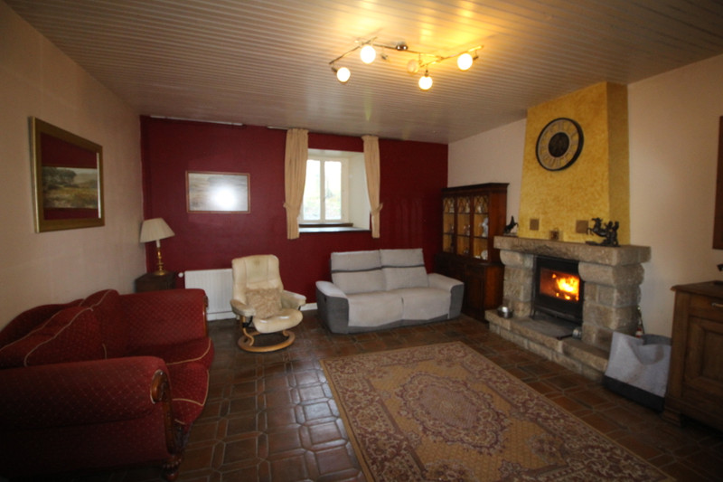
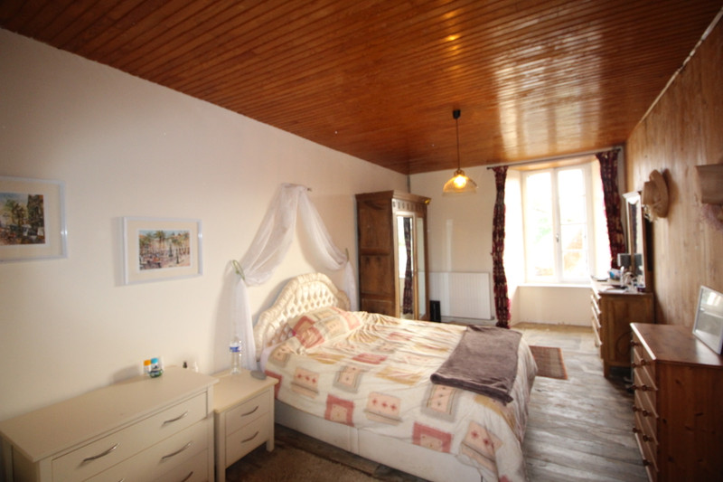
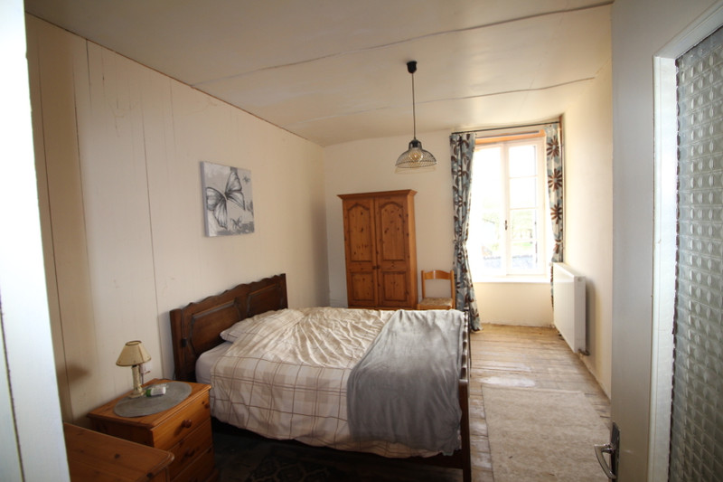
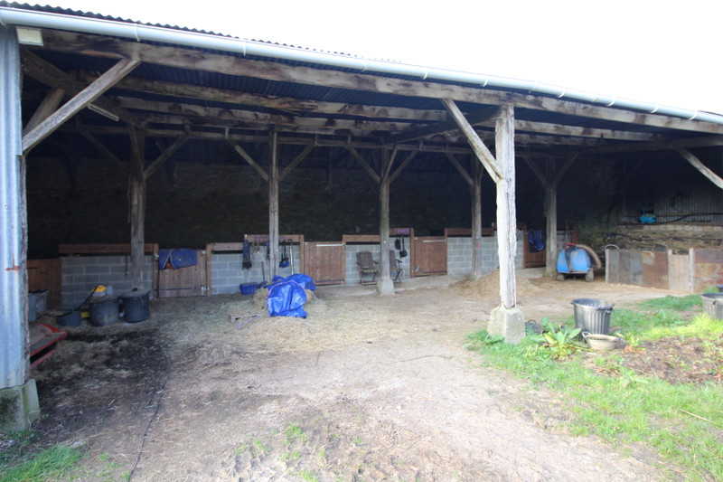
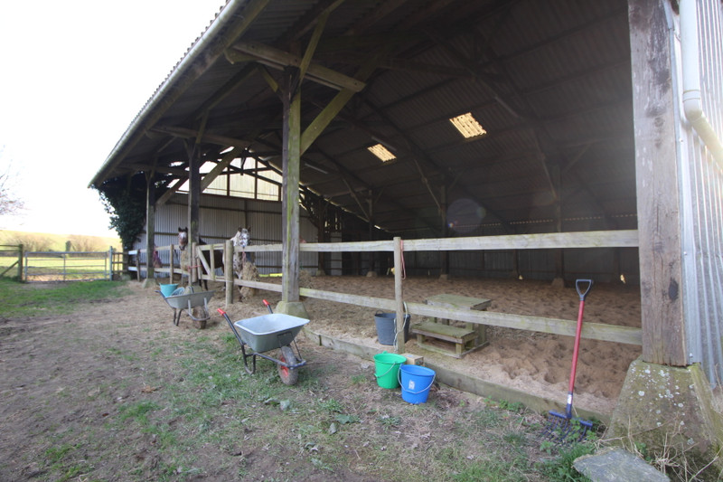
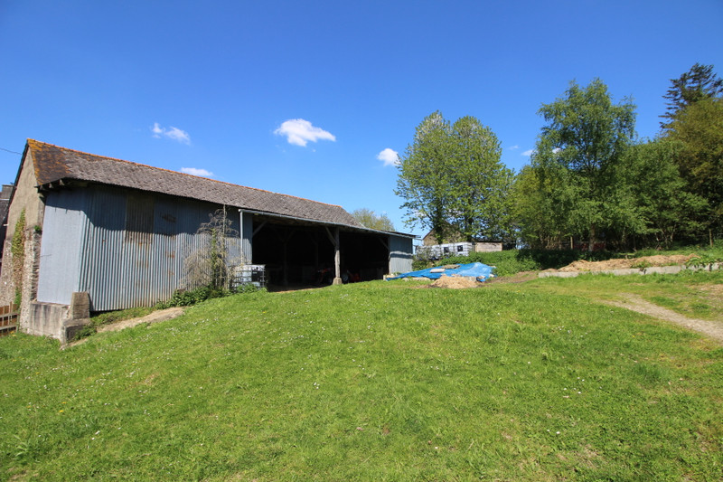























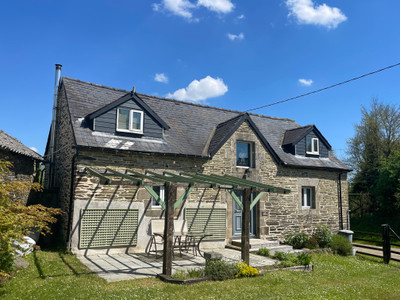
 Ref. : A36888GCA22
|
Ref. : A36888GCA22
| 