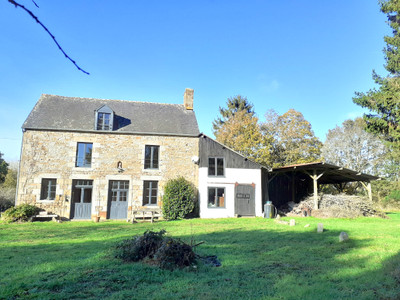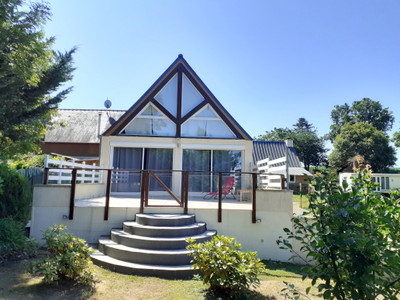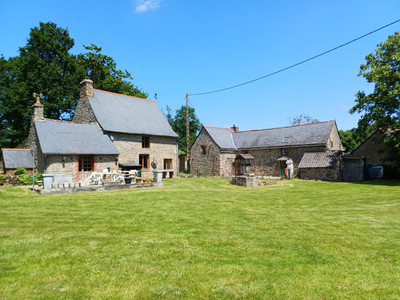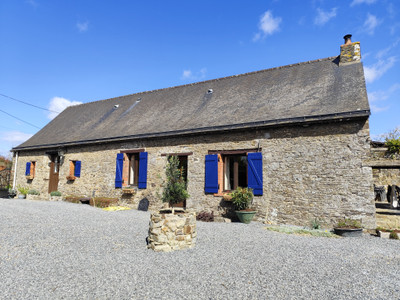5 rooms
- 2 Beds
- 1 Bath
| Floor 90m²
| Ext 8,428m²
€280,950
- £244,117**
5 rooms
- 2 Beds
- 1 Bath
| Floor 90m²
| Ext 8,428m²

Ref. : A35276SIS35
|
EXCLUSIVE
UNDER OFFER - Charming Furnished Home with Spacious Field – Ideal for Horses
Located just 3km from St Pierre de Plesguen, this charming home sits on a spacious plot with bordered by mature trees, ideal for equestrian pursuits.
At its heart, a spacious kitchen-dining area with a wood burner creates a warm ambiance. Patio doors open to a west-facing garden, leading to a cozy lounge with garden views. A convenient downstairs toilet completes this level.
Upstairs, the landing leads to a spacious bedroom overlooking the field. A well-appointed bathroom, separate toilet, and fitted wardrobe maximize space. A versatile home office, convertible into a bedroom, flows into a second bedroom with a Velux window.
Outside, a wooden decked terrace overlooks the east-facing garden and field—perfect for alfresco dining.
An outbuilding with loft storage offers exciting potential to enhance this captivating home.
The property has fibre-optic internet and is sold with furniture, furnishings and appliances.
Contact us for additional pictures, a 3D virtual tour and floorplan
This stunning property boasts convenient access to key transport links, including St Malo (ferry port to the UK and Channel Islands – 25km), Dol-de-Bretagne (TGV to Paris – 20km), and Rennes (airport with connections to Paris, Nice, Amsterdam, and Gatwick – 55km).
Approaching the property, you are welcomed by a charming graveled courtyard, offering ample parking and picturesque views over the surrounding field. A pathway past the outbuilding leads to the house, where a spacious wooden decked terrace provides an inviting entrance.
Inside, the kitchen and dining area create the perfect space for entertaining family and friends. A beautiful chimney with a built-in wood burner adds warmth, character, and charm. This space seamlessly flows into the lounge, where windows frame views of the west-facing garden, bathing the room in natural light. A cleverly designed ground-floor toilet has been incorporated beneath the staircase for added convenience.
Ascending to the first floor, a generous landing with a striking stone feature wall welcomes you. From here, you’ll find a spacious bedroom with a south-facing window overlooking the field, a bright bathroom with a west-facing window, a separate toilet, and a practical built-in wardrobe under the eaves. A small passageway leads to a large room, currently used as a home office, which could easily be transformed into an additional bedroom if desired. The office connects to the second bedroom, where a large Velux window floods the space with daylight.
Returning to the courtyard, the outbuilding offers a vast, versatile space with a loft area above. Currently used for storage, a gym, and a laundry room, this space holds exciting potential as an artist’s studio or workshop.
The expansive field, previously used for horses, is bordered on two sides by mature trees, creating a serene natural setting.
*** The property is connected to fiber-optic internet.
*** Most of the furniture and furnishings, including all major appliances, are included.
Dimensions:
Kitchen / Dining Room: 30.5 m²
Lounge: 21.5 m²
Bedroom 1: 13 m² (or 9.75 m²)
Landing: 4.5 m²
Office: 11 m² (or 8.3 m²)
Bedroom 2: 11.5 m² (or 7.7 m²)
Atelier: 26.5 m²
Terrace: 33.8 m²
------
Information about risks to which this property is exposed is available on the Géorisques website : https://www.georisques.gouv.fr
[Read the complete description]














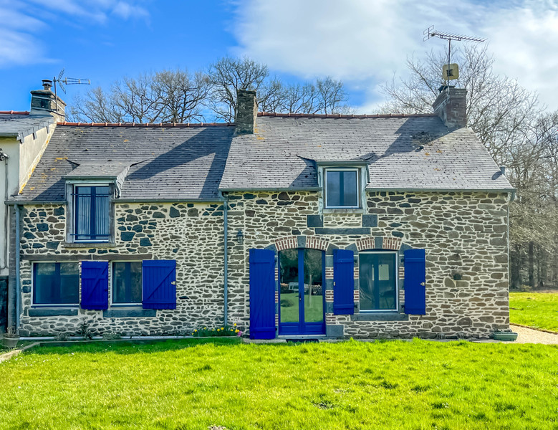
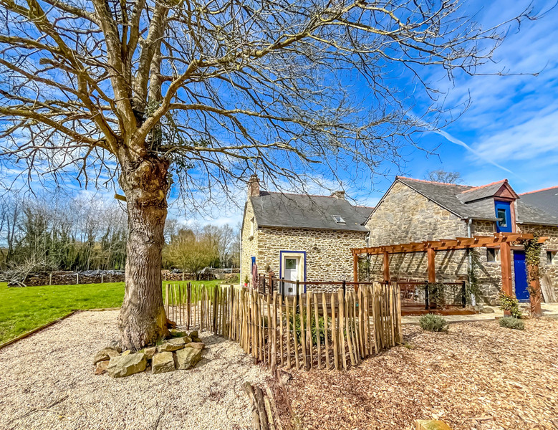
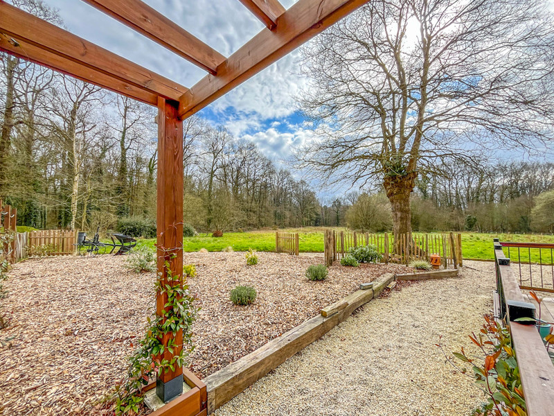
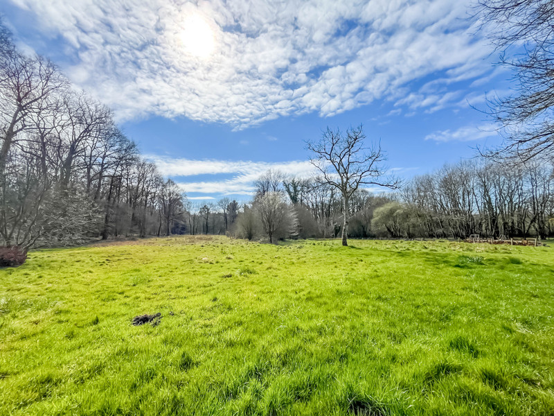
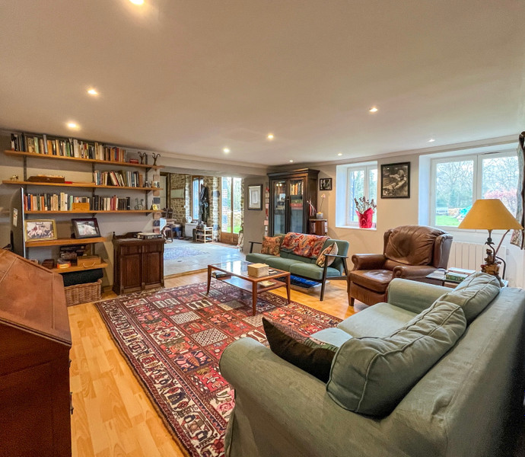
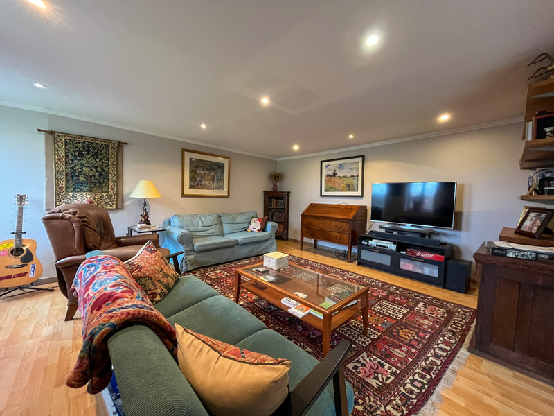
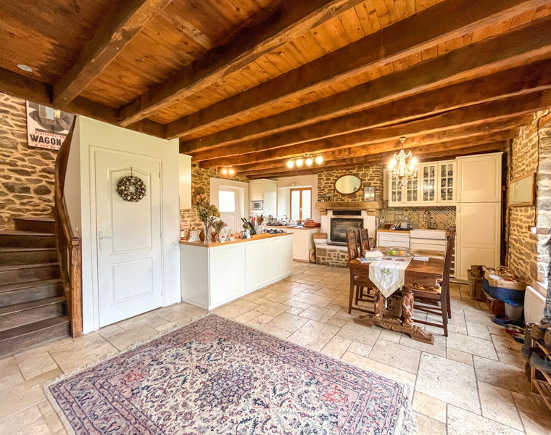
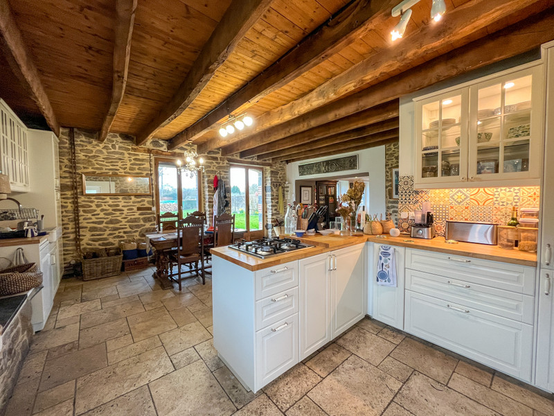
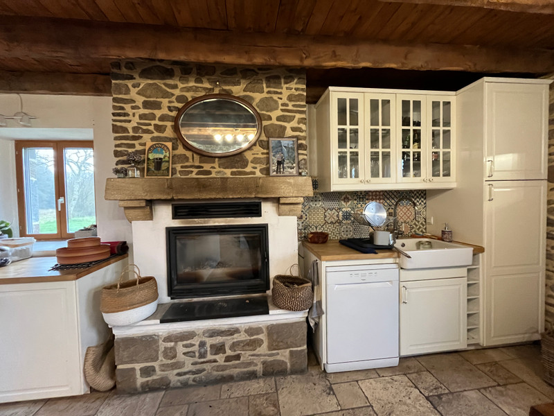
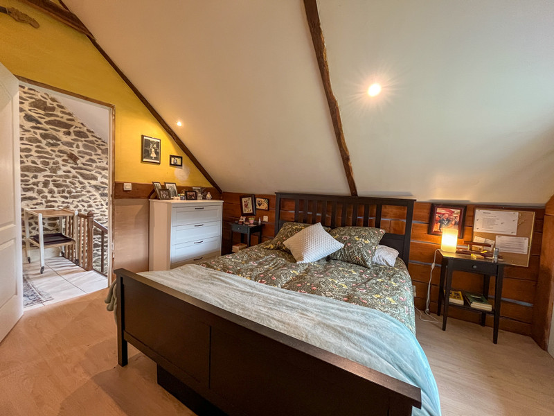
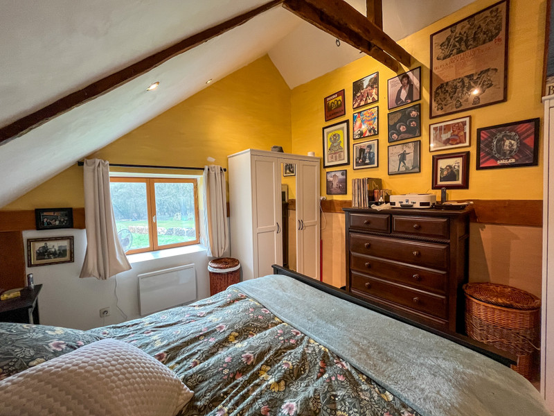
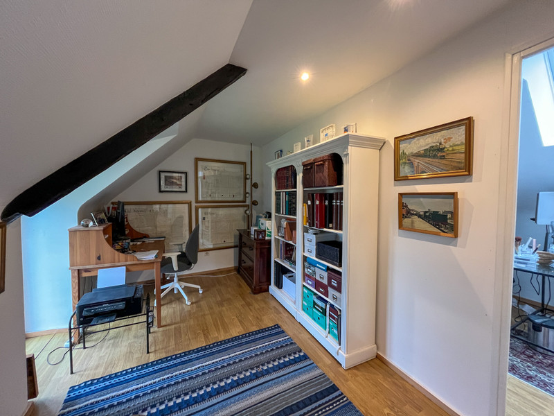
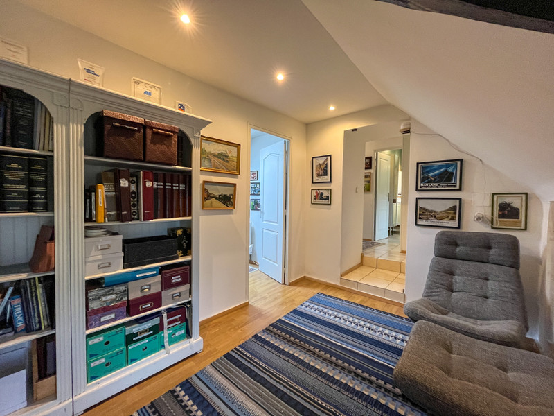
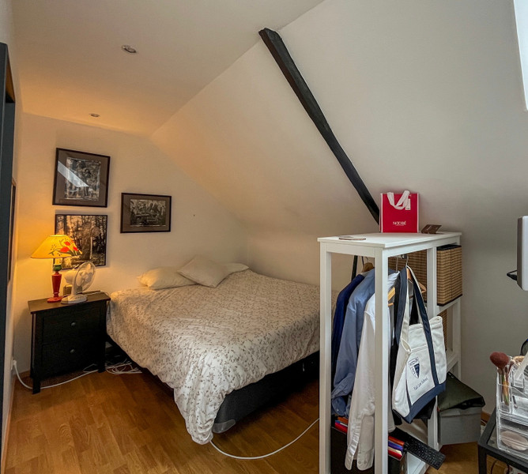
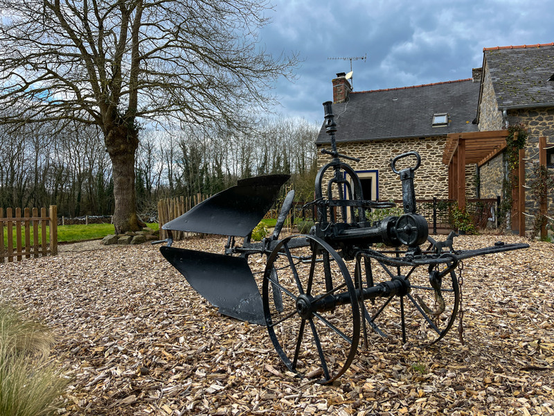















 Ref. : A35276SIS35
|
Ref. : A35276SIS35
| 

















