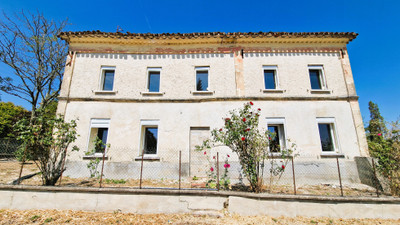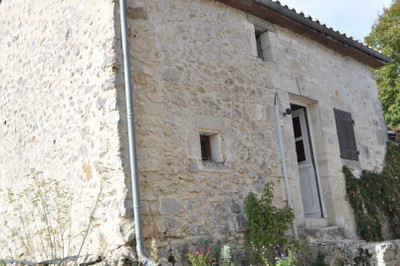5 rooms
- 4 Beds
- 1 Bath
| Floor 120m²
| Ext 388m²
€99,000
(HAI) - £86,387**
5 rooms
- 4 Beds
- 1 Bath
| Floor 120m²
| Ext 388m²
€99,000
(HAI) - £86,387**
Detached south facing 4 bed property, private, centre of village, countryside views, ideal lock-up -Dordogne
Nestled in the heart of a picturesque village, this delightful 4 bedroom property offers a perfect blend of character and potential. Featuring exposed beams and stone walls, the home retains plenty of original charm while providing a comfortable living space.
A private countryside setting for nature lovers with many walking trails.
The accommodation includes a spacious ground floor bedroom, ideal for those who prefer single-level living or as a guest room. The remaining three bedrooms are located on the first floor.
Though the property is fully habitable, it could benefit from some updating, providing a wonderful opportunity to personalise the space. Recent improvements include double-glazed doors and windows on the ground floor (2021) with the addition of a wood burner in the living room, enhancing energy efficiency while maintaining the home's traditional appeal. The property benefits from mains drainage and electric radiators. The roof was cleaned in 2024.
The south facing garden is low-maintenance and fully enclosed, an outdoor space perfect for relaxing or enjoying al fresco dining. With stunning 180-degree views of the rolling countryside, this tranquil spot offers a peaceful escape.
The property is ideally located in the center of the village, just a short stroll from the local bar which, holds community activities, making it an excellent choice for those seeking both a rural setting and community convenience.
This charming house offers great potential for anyone looking to create a home full of character or, a lock-up and leave.
HOUSE 120m2
Ground floor:
KITCHEN 15,28m2 (3,86m x 3,96m) range of 1970s kitchen units, door to front aspect garden, side window, door to WC and bathroom.
LIVING ROOM 32,35m2 (5,25m x 5,9m) fireplace with wood burner, exposed stone walls and beams, tiled floor, door to front garden, 2 x windows to rear aspect, door to bedroom 1.
BEDROOM 1 - 23,14m2 (5,8m x 3,99m) ornament fireplace, wood flooring, dual aspect. Oval window.
BATHROOM 4,26m2 (1,92m x 2,22m) shower cubicle, plumbing for washing machine, rear window.
SEPARATE WC 2,92m2 (1,89m x 1,55m) window to rear aspect, hot water tank.
First floor:
BEDROOM 2 - 20,22m2 floor area / 13,38 habitable (5,2m x 3,89m) wood floor, beams (lowest beam 1,9m), velux window, door height 1,78m.
BEDROOM 3 - 28m2 floor area / 17,58m habitable (5,33m x 5,27m) wood floor, velux window, door to Bedroom 4. Door height 1,78m.
BEDROOM 4 - 21m2 floor area / 14m2 habitable (3,97m x 5,3m) wood floor, velux.
EXTERIOR:
2 x CELLARS
GARDEN SHED for storing gardening tools
Fully enclosed south facing garden.
DISTANCES TO:
Jumilhac Le Grand 6km (touristic village with commerce)
La Coquille 9km (village with commerce and a train station)
Thiviers 11km (market town with all commerce and a train station)
Leisure lake at Nantheuil 13km (beach, lake, bar/restaurant)
St Yrieix La Perche 19km (large town with all commerce)
AIRPORTS:
Limoges 52km
Brive 83km
Bergerac 95km
Bordeaux 188km
------
Information about risks to which this property is exposed is available on the Géorisques website : https://www.georisques.gouv.fr
[Read the complete description]














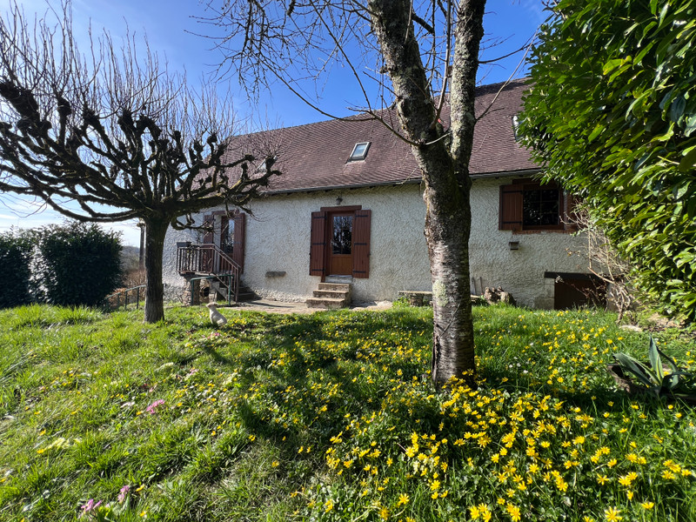
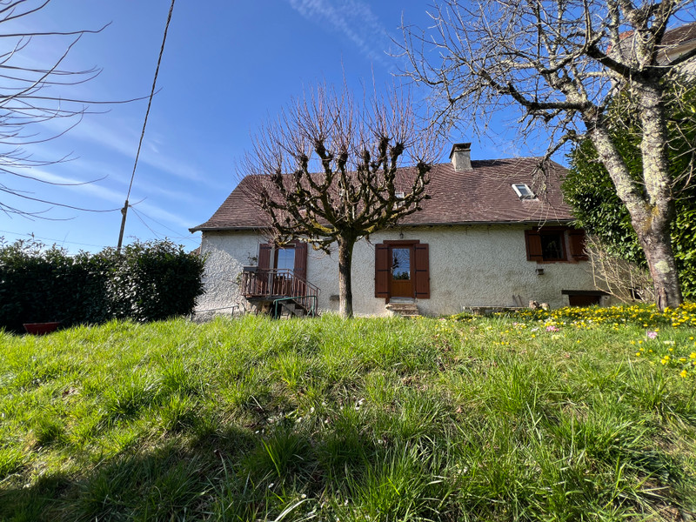
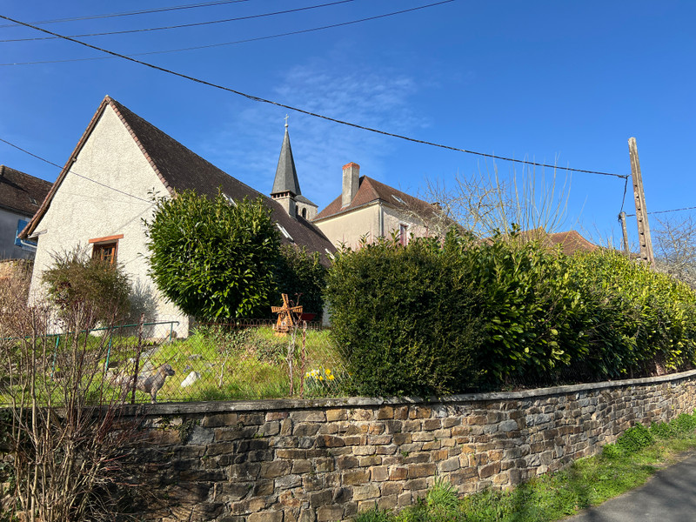
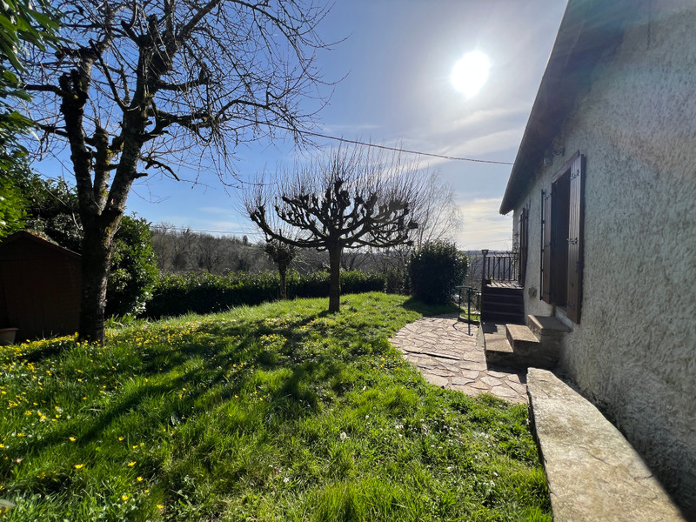
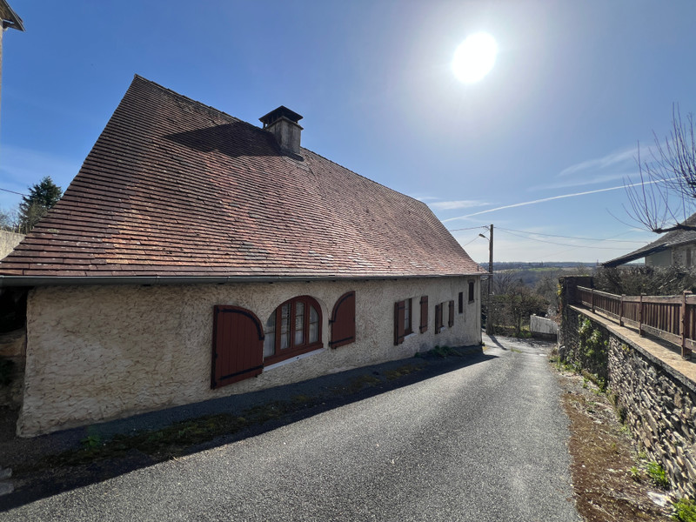
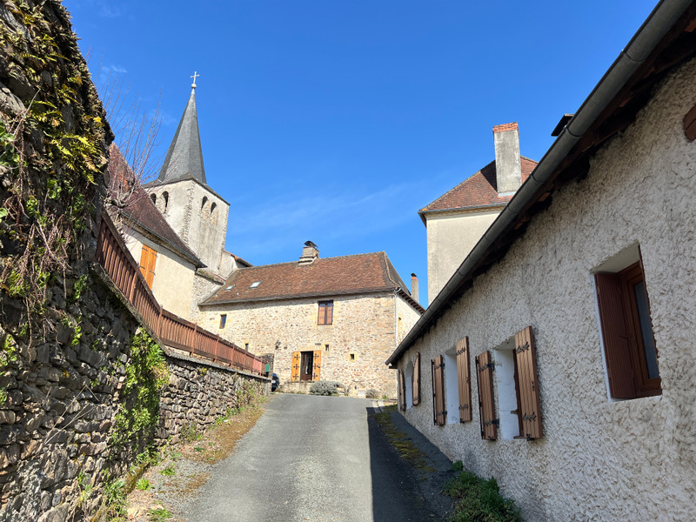
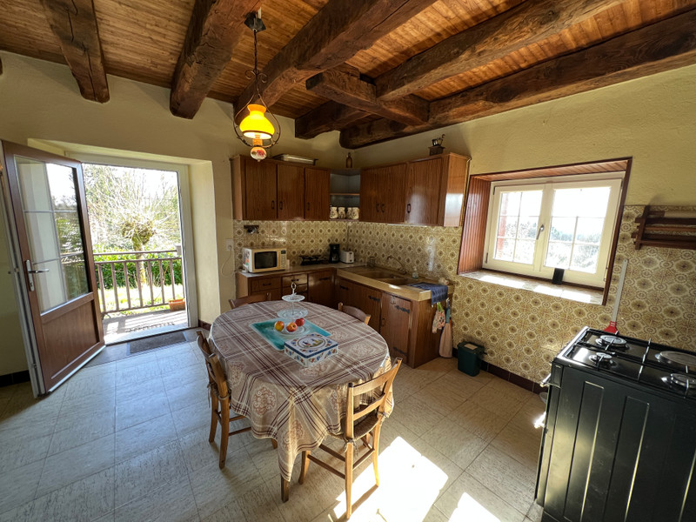
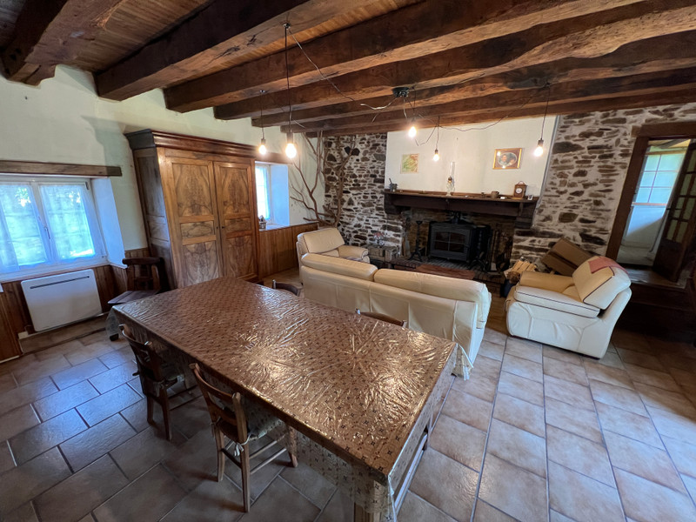
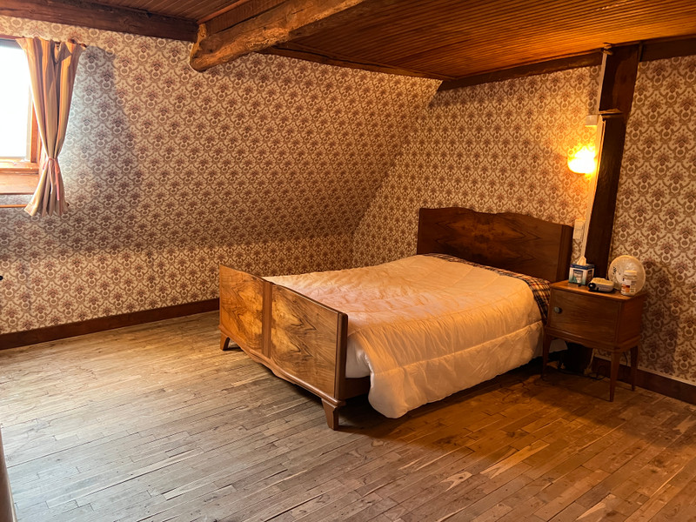
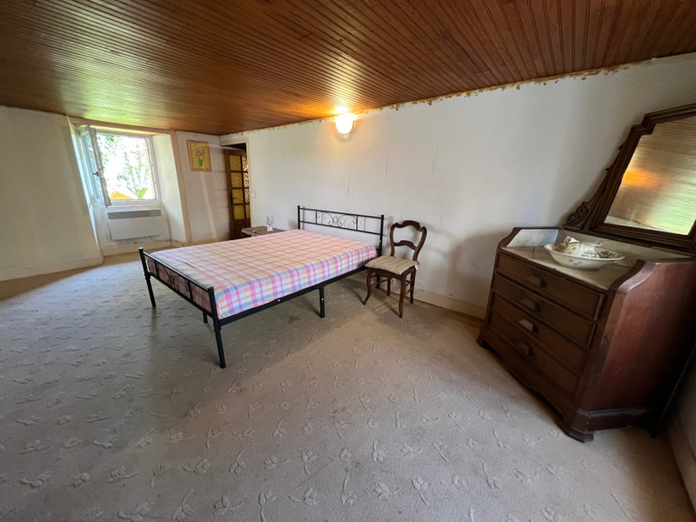























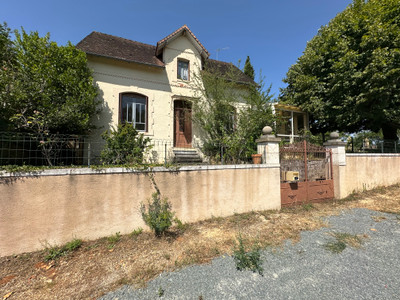
 Ref. : A38249JT24
|
Ref. : A38249JT24
| 