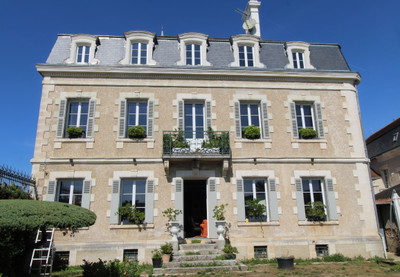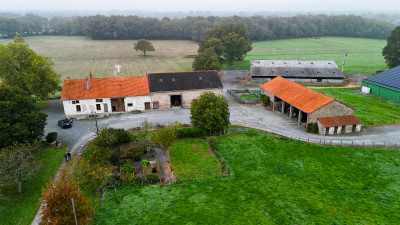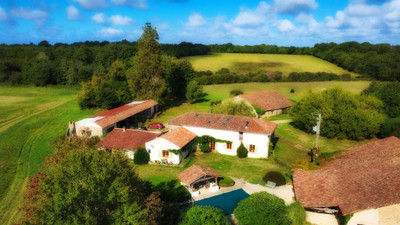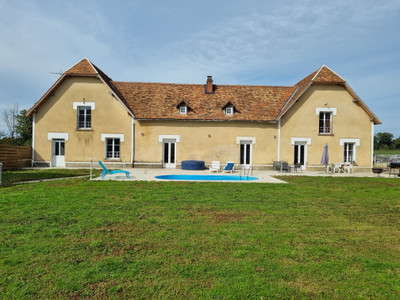9 rooms
- 5 Beds
- 5 Baths
| Floor 397m²
| Ext 46,000m²
€899,000
€799,950
- £695,237**
9 rooms
- 5 Beds
- 5 Baths
| Floor 397m²
| Ext 46,000m²
€899,000
€799,950
- £695,237**

Ref. : A35131ZDV86
|
EXCLUSIVE
Beautiful Manor house, 5 bedrooms, heated pool and large paddock with outbuildings.
A perfect blend of modern countryside living and everyday convenience, this tranquil property offers 397 m² of stylish accommodation over two floors. Featuring five generous double bedrooms (four en-suite), a sleek contemporary kitchen, and four to five spacious reception areas, it provides comfort and versatility throughout. The property also includes approximately 477 m² of total usable space, with a basement level housing a double garage, pump room, gym, and games room—ideal for modern family living.
Enter through electric gates onto a circular driveway surrounded by mature, park-style gardens, leading to impressive double doors that open into a grand vaulted entrance hall featuring a sweeping staircase and magnificent chandelier.
The light-filled L-shaped living and dining rooms boast marble floors, feature fireplace, and four triple-aspect windows, with bi-fold patio doors opening onto a terrace—perfect for enjoying spectacular sunsets over the lawn and the Vienne river beyond. The spacious dining area easily seats 20 guests, ideal for entertaining.
A modern kitchen connects seamlessly with the dining space, complete with a large breakfast bar, corner seating, tiled floors, and high-end appliances including Neff double oven/microwave, induction hob, dual wine fridges, and an American-style fridge freezer. Double patio doors lead to a sunny kitchen terrace.
The east wing’s ground floor houses the master suite with double-aspect views over the paddock, fitted wardrobes, and a luxurious ensuite. Additional bedrooms and bathrooms, including an ensuite bedroom and family bathroom, offer versatile accommodation. A separate laundry/utility room and access to the heated infinity pool terrace complete the layout.
Upstairs features a double reception room with an office/library, TV room with vaulted ceiling, and a second master suite boasting panoramic views, balcony, and ensuite. Two further bedrooms include ensuites and ample storage throughout.
Outside, enjoy a private, heated infinity pool with an outdoor kitchen and dining area, multiple terraces, a mini tennis court, and extensive landscaped gardens featuring a variety of trees and edible plants. The 4.5-hectare grounds include paddocks, outbuildings, and secure fencing.
Located in the peaceful hamlet of Princay, this exceptional property is just 10 minutes from Châtellerault, with excellent transport links to Paris and Poitiers airports. Nearby amenities and leisure activities abound, from local markets to golf, tennis, river sports, hiking, and cycling.
Ground floor - Kitchen - 25.71m2
Ground floor - Dining room - 29.55m2
Ground floor - Living room - 55.46m2
Ground floor - Entrance - 27.24m2
Ground floor - Bar - 27.92m2
Ground floor - Corridor - 7.02m2
Ground floor - Laundry - 10.13m2
Ground floor - Shower room - 6.2m2
Ground floor - Bedroom 1 - 18.49m2
Ground floor - Shower room - 2.75m2
Ground floor - Bedroom 2 - 31.8m2
Ground floor - Shower room - 8.15m2
1st floor - Landing - 14.6m2
1st floor - Bedroom 3 - 23.98m2
1st floor - Bathroom + Wc - 5.4m2
1st floor - Bedroom 4 - 22.92m2
1st floor - Shower room + Wc - 5.13m2
1st floor - Bedroom 5 - 23.06m2
1st floor - Toilet - 1.8m2
1st floor - Shower room - 2.02m2
1st floor - Mezzanine - 30.81m2
------
Information about risks to which this property is exposed is available on the Géorisques website : https://www.georisques.gouv.fr
[Read the complete description]














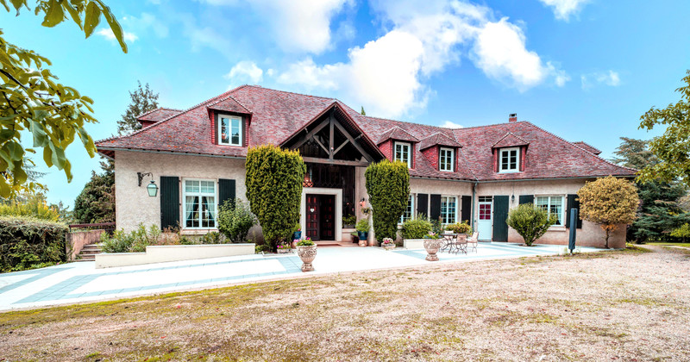
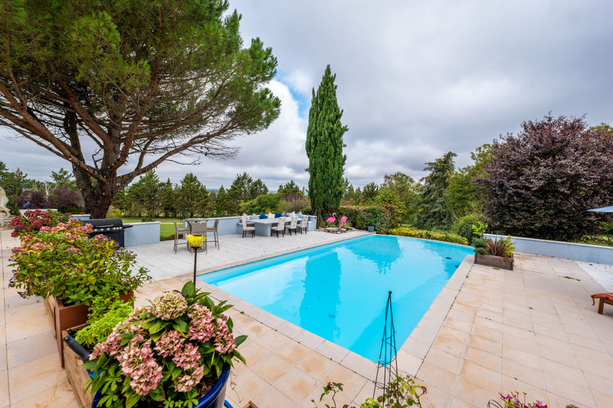
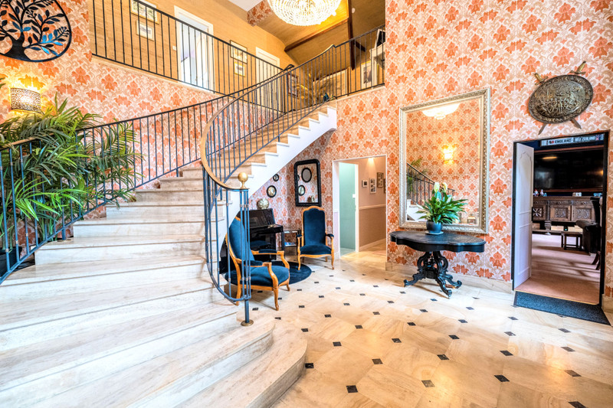
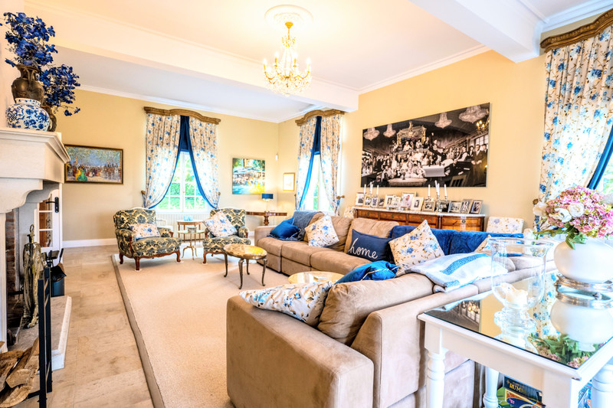
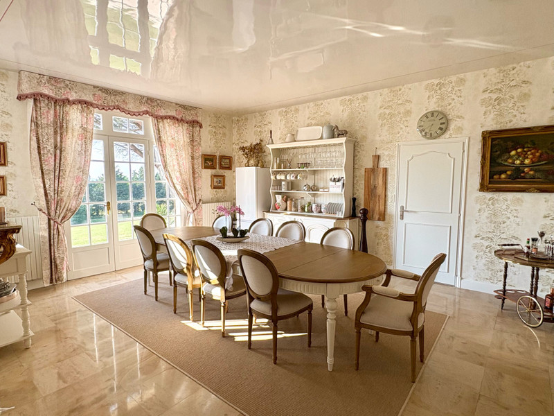
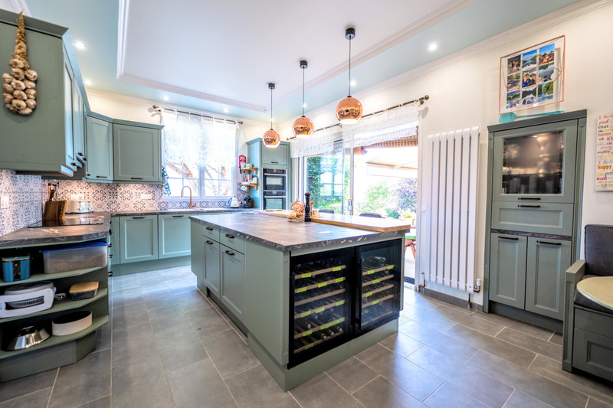
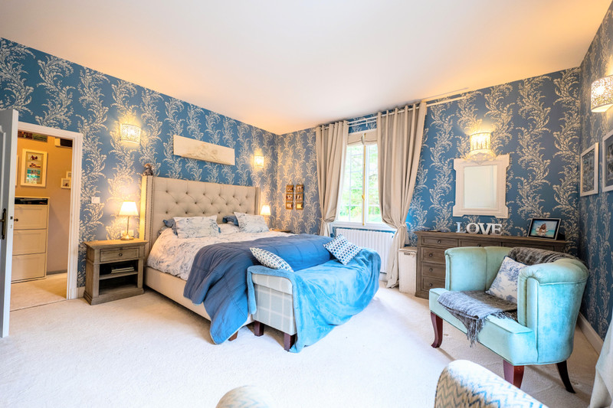
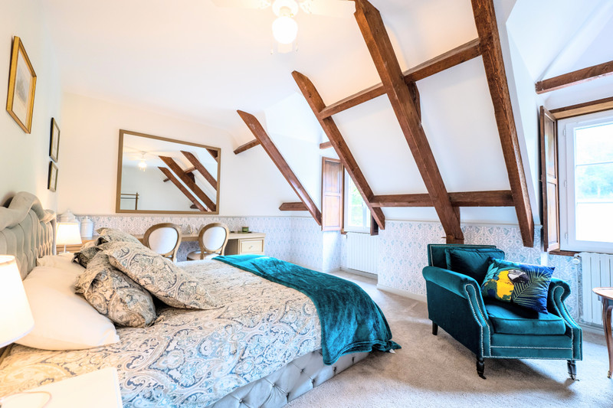
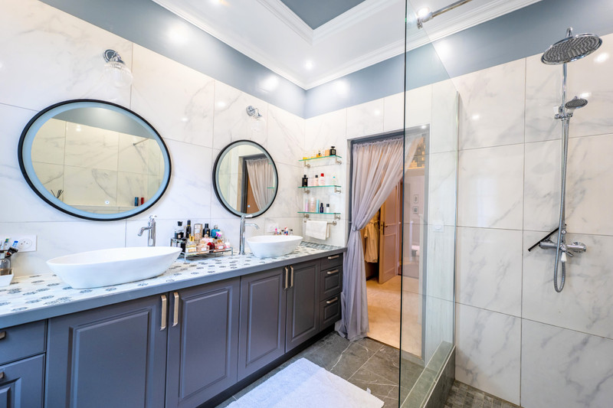
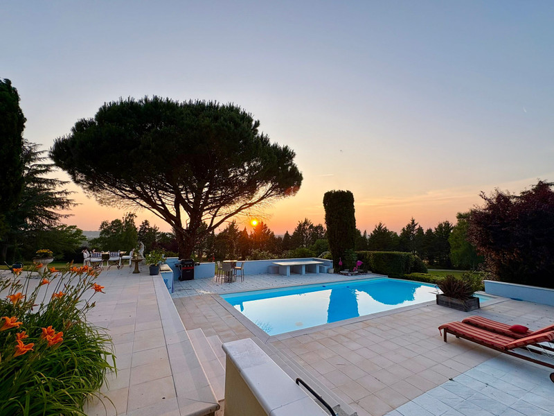
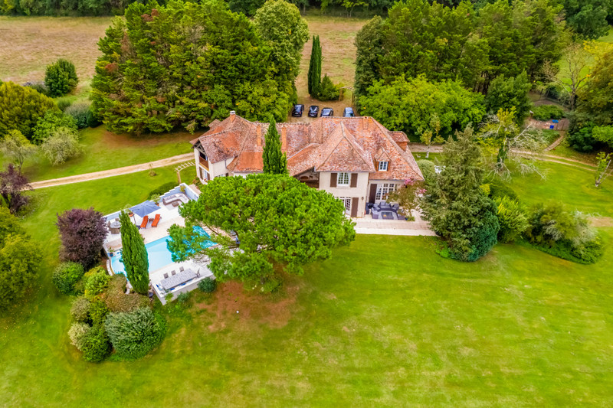
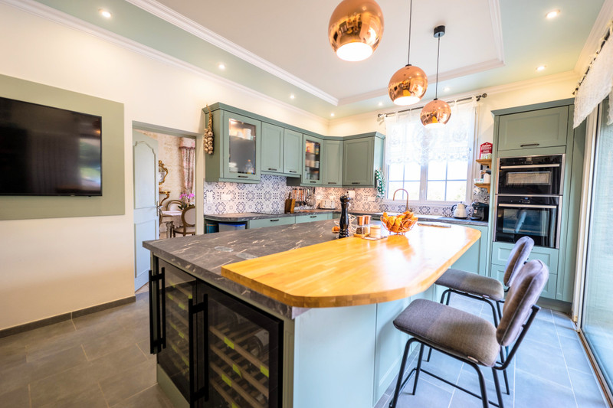
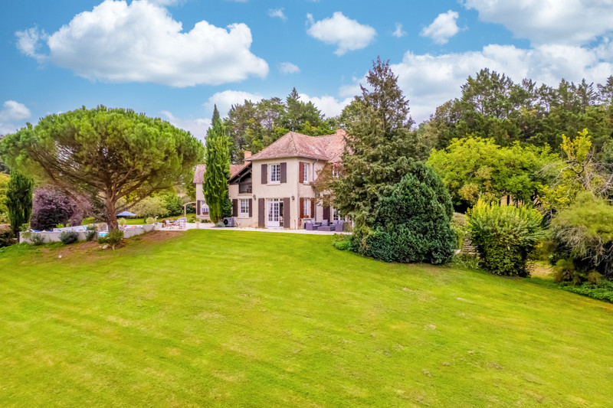
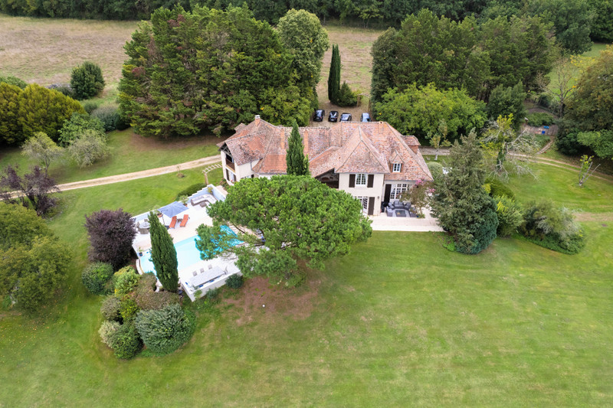
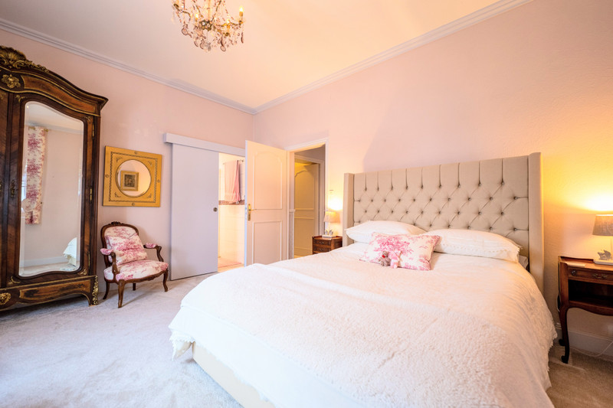
















 Ref. : A35131ZDV86
|
Ref. : A35131ZDV86
| 
















