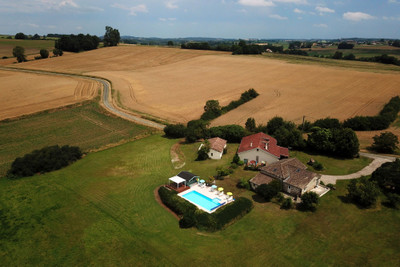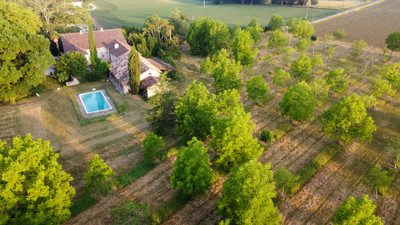7 rooms
- 3 Beds
- 4 Baths
| Floor 451m²
| Ext 4,464m²
€625,000
(HAI) - £547,125**
7 rooms
- 3 Beds
- 4 Baths
| Floor 451m²
| Ext 4,464m²
€625,000
(HAI) - £547,125**
Superbly renovated family farmhouse (450m2) near the centre of Marmande.
This fully restored and tastefully renovated farmhouse is in excellent condition throughout and nestles in over an acre of fully fenced landscaped garden in a quiet residential suburb of the medieval market town of Marmande.
It has a hugely impressive open plan living area on the ground floor with a well fitted kitchen and three good-sized bedrooms and bathrooms.
There is a fully equipped kitchen with an open fireplace and pizza oven, a laundry room and also a spa room with swim-tide jacuzzi.
On the first floor there is an open plan area with office space and a children's play area. This area could easily be adapted to create more bedrooms.
Outside there is a fully enclosed garden with a children's play area, a well, outbuildings and a covered car port that can accommodate at least three cars.
Viewing is highly recommended.
The property was completely renovated in 2019.
There are main entrances on both the south and west sides of this property. The entrance on the south side takes you into the well-appointed kitchen with a central island, chimney and pizza oven. Doors from the kitchen go through to a large laundry room. This room has direct access to the car port at the back.
The spacious open plan living space (100 m2) is impressive and well designed for family life. There is a high vaulted ceiling with exposed beams.
The ground floor comprises:
Entrance hall with WC (3m2) and utility room (5m2)
Living room (100m2)
Kitchen (30m2)
Bedroom 1 (17.5m2) with en suite bathroom (7m2) and separate dressing area
Bedroom 2 (16m2) with en suite bathroom (5m2) and separate dressing area
Bedroom 3 (20m2) with separate dressing area
Family bathroom (7m2)
Laundry room (19m2)
Spa room (35m2) with swim-tide jacuzzi and shower area
From the kitchen there is access to an outside covered terrace (15 m2).
A wooden staircase leads to a galleried mezzanine level which has been constructed on three sides of the property and overlooks the central living space. Currently these areas are used as an office, snug, games room and play area but this level could be reconfigured as required. The largest area has high ceilings and Velux windows.
At the back of the property there is a covered carport with space for at least three large vehicles. There is direct access from here into the hall and the laundry room.
All bedrooms have doors leading to the garden.
There is underfloor heating, a heat pump, reversible air conditioning, electric roller shutters and double glazing throughout with an excellent energy rating.
There are also secure electronic gates and a burglar alarm.
Location:
Marmande is located in the Lot et Garonne 35 km north-west of Agen, on the southern railway line from Bordeaux to Sète.
A noted producer of tomatoes, a festival dedicated to tomatoes is held annually in July.
The property is located just 5 minutes from amenities, in a quiet and leafy district on the outskirts of Marmande.
Bergerac Dordogne Périgord Airport: 1 hour
Bordeaux Mérignac Airport: 1 hour
Toulouse-Blagnac Airport: 1 hour 40 minutes.
------
Information about risks to which this property is exposed is available on the Géorisques website : https://www.georisques.gouv.fr
[Read the complete description]
A problem has occurred. Please try again.














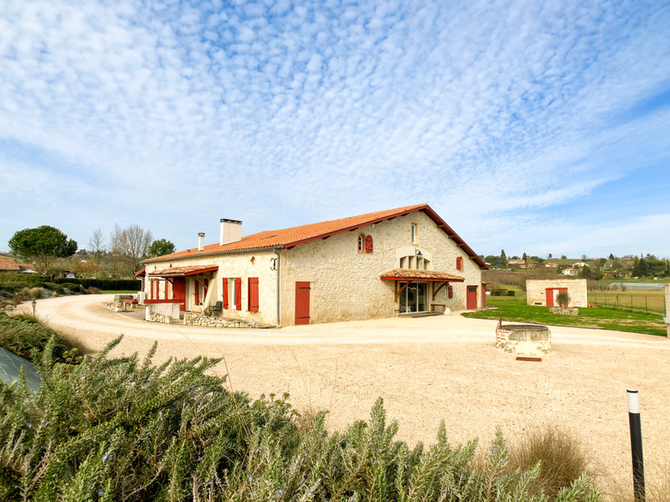
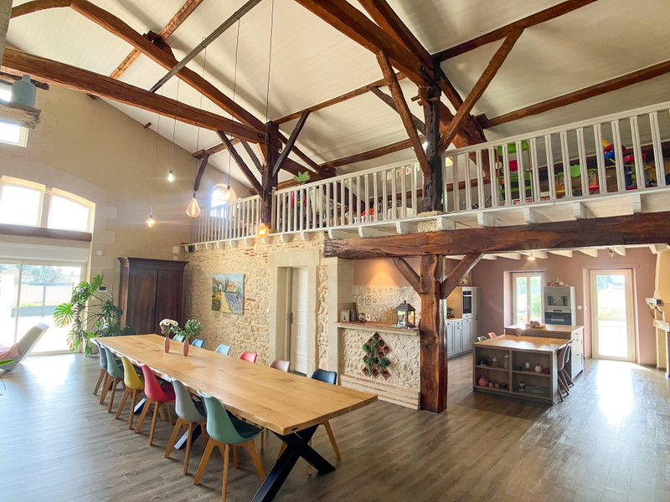
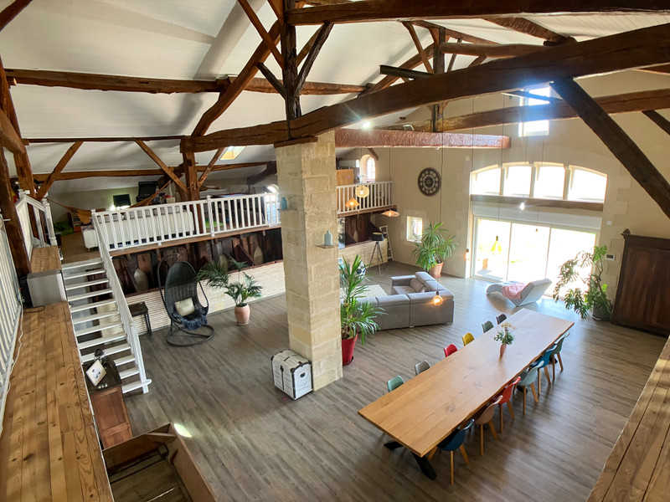
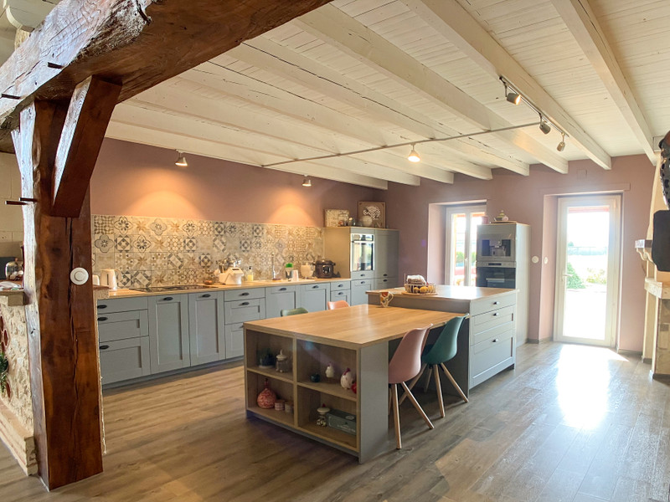
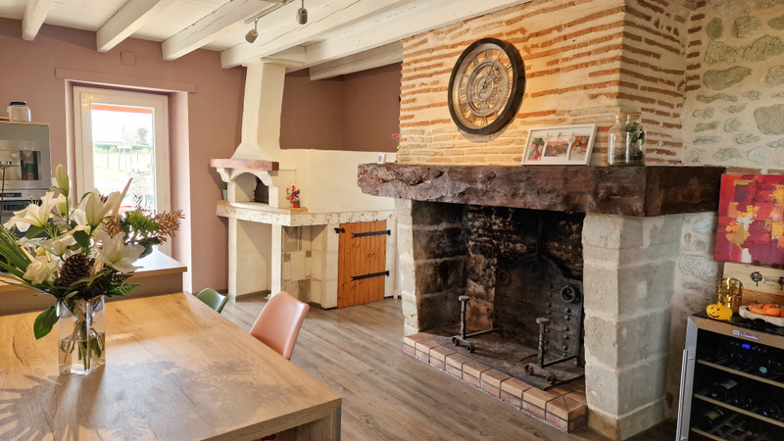
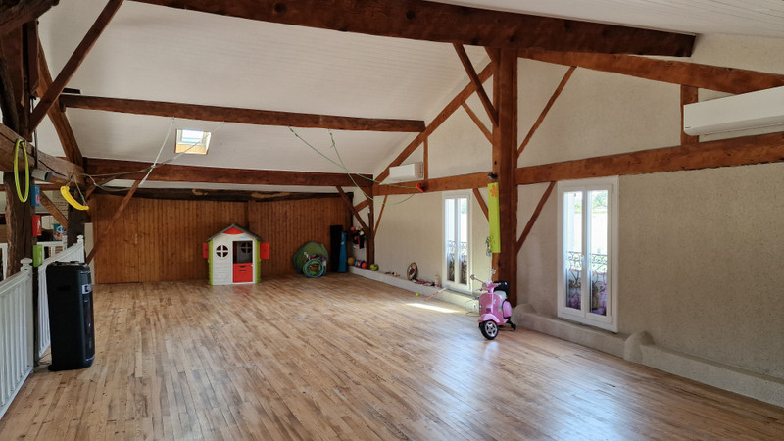
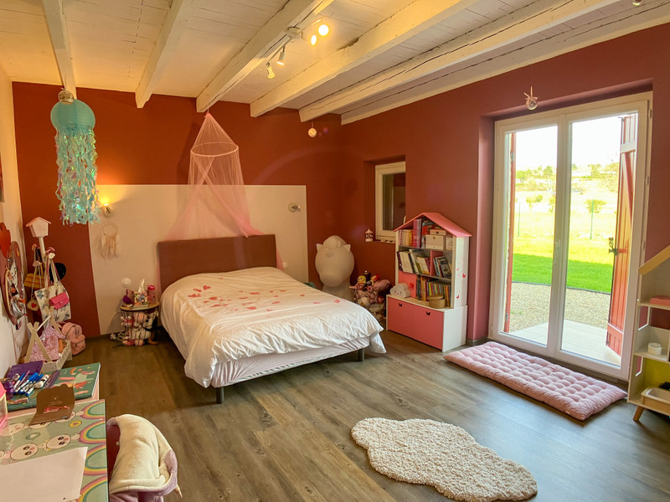
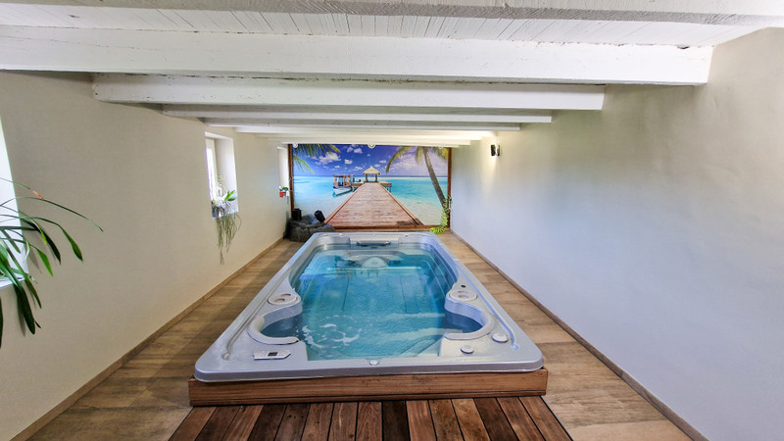
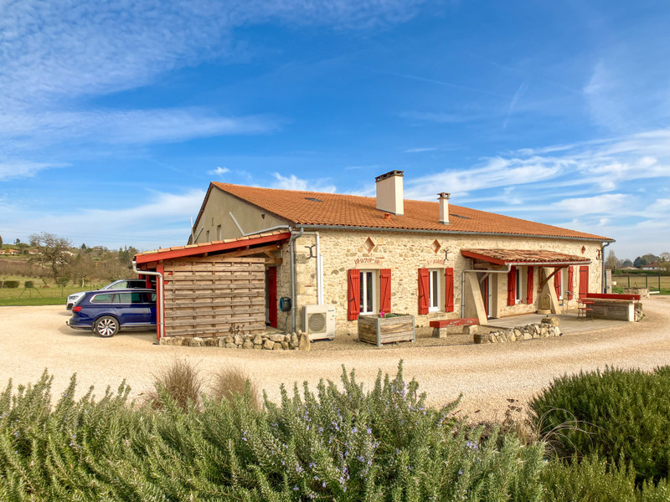
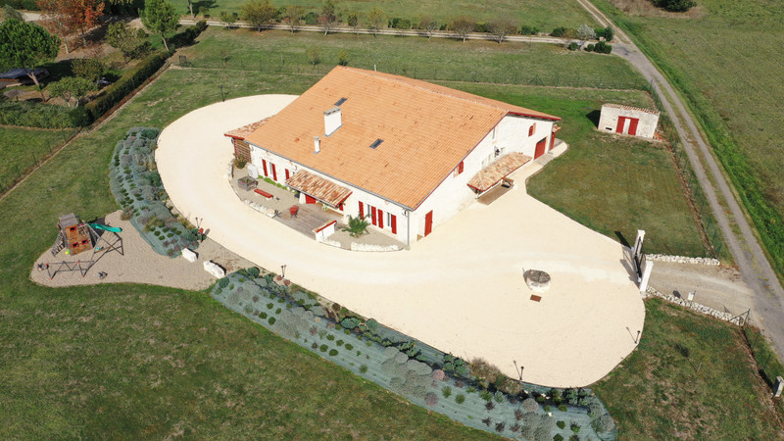






















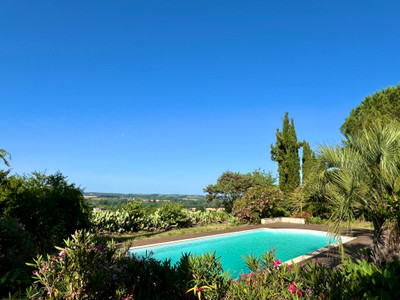
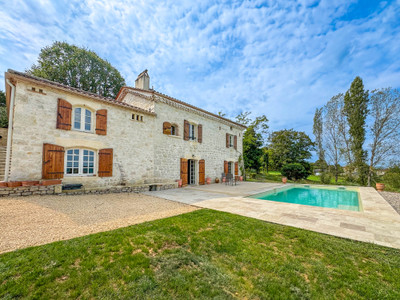
 Ref. : A34473NK47
|
Ref. : A34473NK47
| 