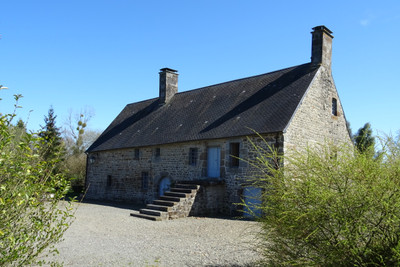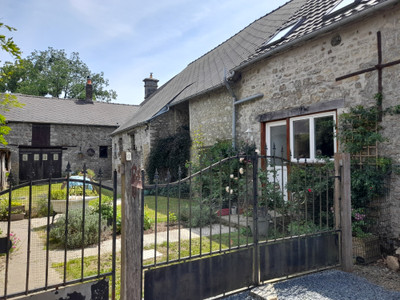9 rooms
- 7 Beds
- 3 Baths
| Floor 321m²
| Ext 24,420m²
€485,000
- £414,045**
9 rooms
- 7 Beds
- 3 Baths
| Floor 321m²
| Ext 24,420m²
Stunning estate with beautiful dwelling home in the heart of the rural countryside of Normandy.
Stunning estate in the heart of the rural countryside of Normandy. With a magnificent dwelling home, a beautifully landscaped garden, a longère-farmhouse, a picturesque cottage, and expansive outbuildings, this property is a unique opportunity for those seeking a rural retreat with immense potential for entertainment, relaxation, and even commercial ventures.
OVERVIEW OF THE PROPERTY
1. DWELLING HOUSE (approx. 321 m²)
A warm, welcoming home that combines charm with modern comfort. The expansive ground floor features an elegant entrance hall, an open-plan kitchen with a cozy breakfast area, a spacious lounge, and a separate TV room and office space—perfect for both family time and hosting guests. The beautiful 7-bedroom layout includes master suites on the first floor and an attic level designed for family or guest accommodations.
The cellar is a wine lover’s dream, offering an intimate space for tastings. - Stepping outside, a charming terrace overlooks the stunning walled garden, with ample space for outdoor dining or relaxing in the natural beauty of the lush countryside.
2. THE LONGÈRE-FARMHOUSE (Total area approx. 108 m²)
A true haven for entertaining, the longère offers expansive space and a large terrace that stretches the length of the building, offering sweeping views over a tranquil pond and lush gardens. The ground floor features a former swimming pool area, now converted into a stylish conservatory and boutique bar area, complete with a covered BBQ space for alfresco dining. Upstairs, the versatile rooms are currently used as a gym and games room—ideal for gatherings, relaxation, or turning into a private retreat. The surrounding garden and outdoor spaces provide a perfect backdrop for hosting events, dinners and celebrations.
3. THE STUDIO (approx. 48m²)
The cute detached studio offers a peaceful retreat, complete with a charming mezzanine and wood burner. Ideal for artists, musicians, or those seeking an idyllic studio, this space could also serve as an extra guest accomodation, depending on your needs. Electrics are in place. No toilet, bathroom or kitchen.
4. OUTBUILDING (WORKSHOP, BARN & COTTAGE)
This beautiful, rustic outbuilding offers a world of potential. Separated from the main house, this expansive structure is divided into two distinct parts, each with its own private entrance, offering endless possibilities for work, leisure, and creativity.
*Workshop & barn: The first part of the outbuilding is a spacious ground-floor workshop and barn, with two generous open-plan spaces and a smaller room, perfect for a variety of uses. Currently serving as a woodworking workshop and storage area, this versatile space offers ample room to create stables or to accommodate other projects that require a lt of space. Electrics are already in place.
*Cottage: Tucked away in the second part of the outbuilding is the enchanting cottage, a true gem waiting to be brought to life. With its exposed stone walls and a cozy wood burner, this two-story retreat exudes rustic charm. The inviting staircase leads you to the upper level, where 3 charming rooms offer limitless potential for a variety of uses—perhaps a guesthouse, an artist’s retreat, or even a private hideaway. The cottage is already equipped with electrics and water pipes, ensuring a solid foundation for your personal vision. Though there is no toilet, bathroom or kitchen, the space is ripe for renovation, allowing you to customize it to suit your needs.
*carport: to the left of the outbuilding, you’ll find a quaint carport, offering shelter for your vehicle or outdoor equipment.
*Old breadoven: Adding to the outbuilding’s charm is the old bread oven, a historic feature that adds an extra layer of character.
5. POTTING SHED
In the back garden you will find a potting shed, ideal for gardening enthusiasts
6. OUTDOOR GARDENS & TERRAIN
The estate’s grounds are the epitome of natural beauty and tranquility. A walled front garden welcomes you to the property, while the back garden offers a private oasis, ideal for entertaining and relaxing. The expansive grassland garden surrounding the property is dotted with mature trees, providing privacy and serenity. From the terrace of the longère, the view of the tranquil pond and lush gardens is truly magical. Additionally, the separate 1-hectare plot of land is perfect for horse enthusiasts, with plenty of space for stables and pasture.
COMMERCIAL POTENTIAL
Beyond being an exceptional family residence, this property offers exciting commercial potential. Its idyllic location and versatile spaces make it perfect for events such as weddings, artist retreats, or even a bed-and-breakfast. With the space for horses and existing outbuildings that could be transformed into stables, the possibilities are endless for this estate to serve as a venue for those seeking an escape from the ordinary.
VIEWING
This property is a true treasure waiting to be discovered. Whether you’re seeking a luxurious family home, a getaway for entertaining guests, or a venue for events, this property has something for everyone. Viewing is highly recommended. More photos and videos and information available on request. Send me an email and I'll send you more detailed information.
------
Information about risks to which this property is exposed is available on the Géorisques website : https://www.georisques.gouv.fr
[Read the complete description]














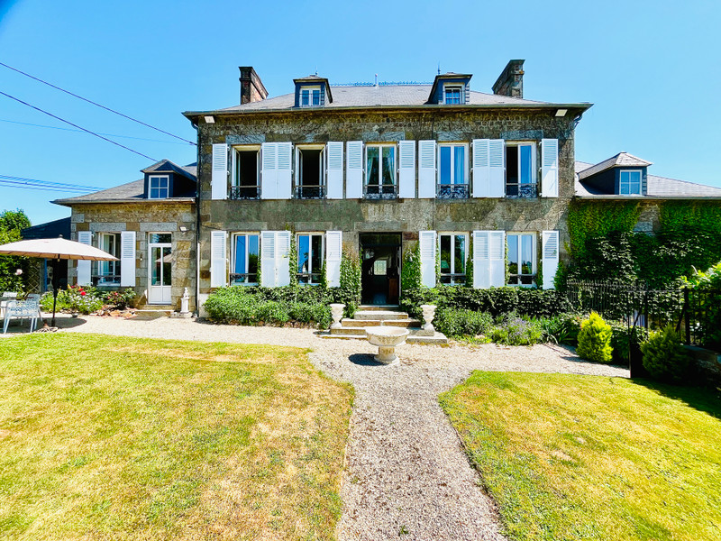
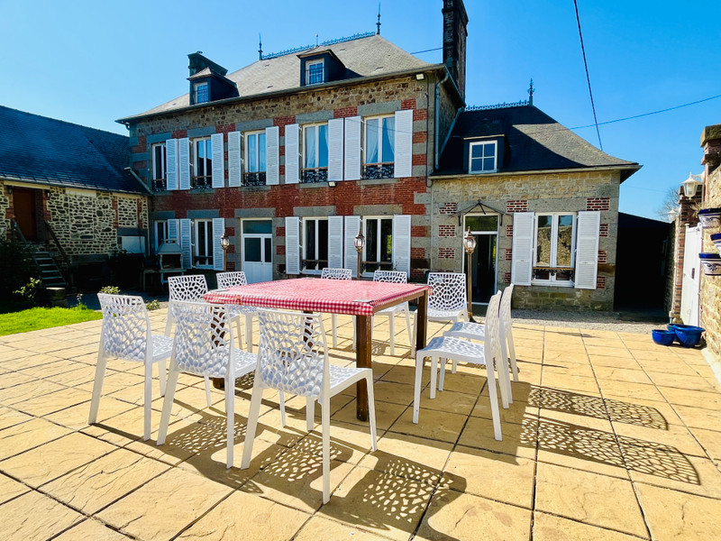
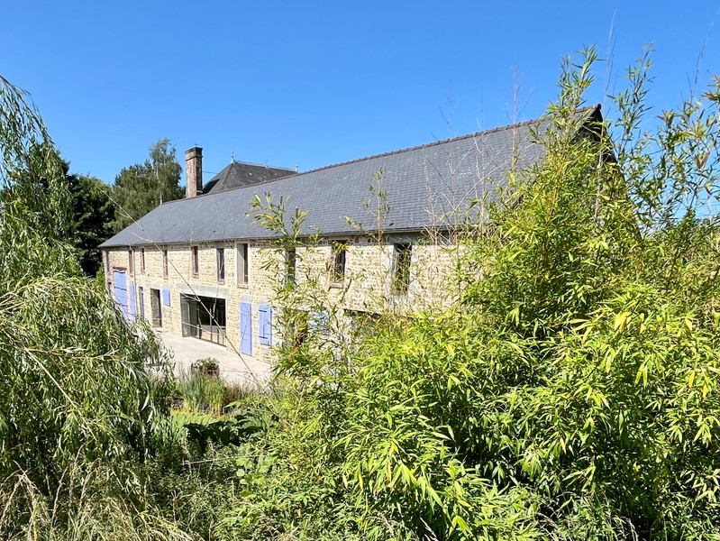
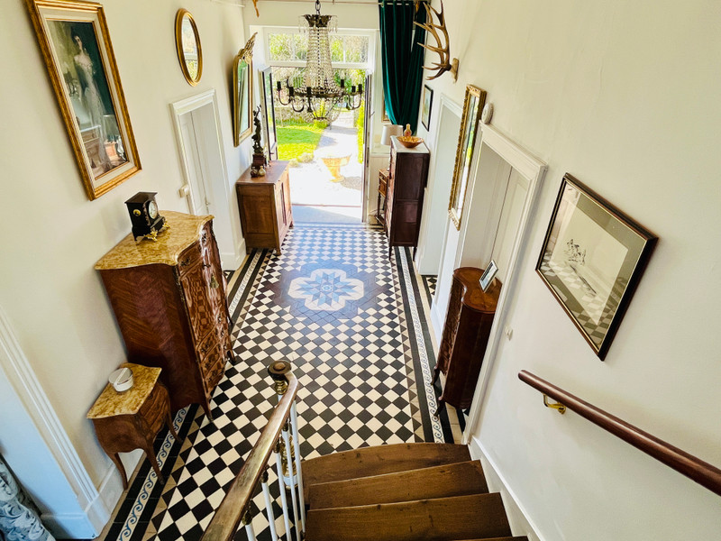
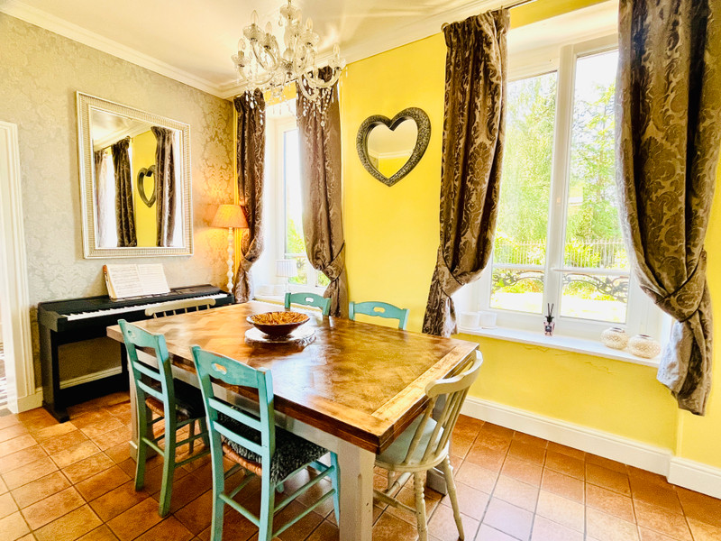
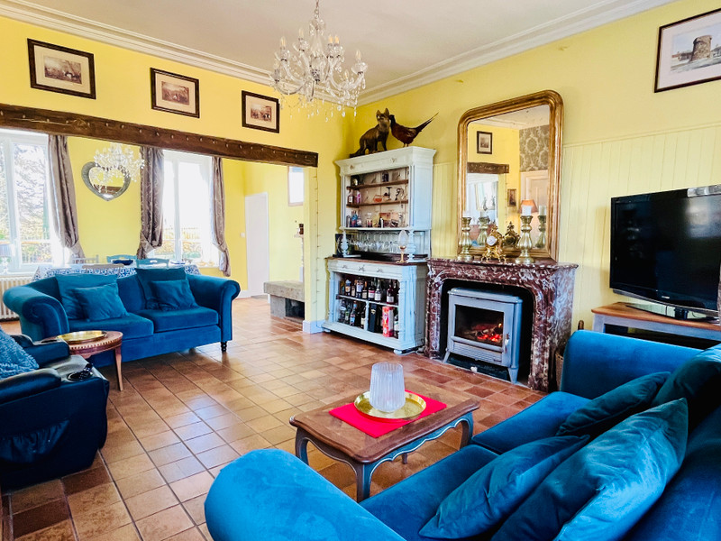
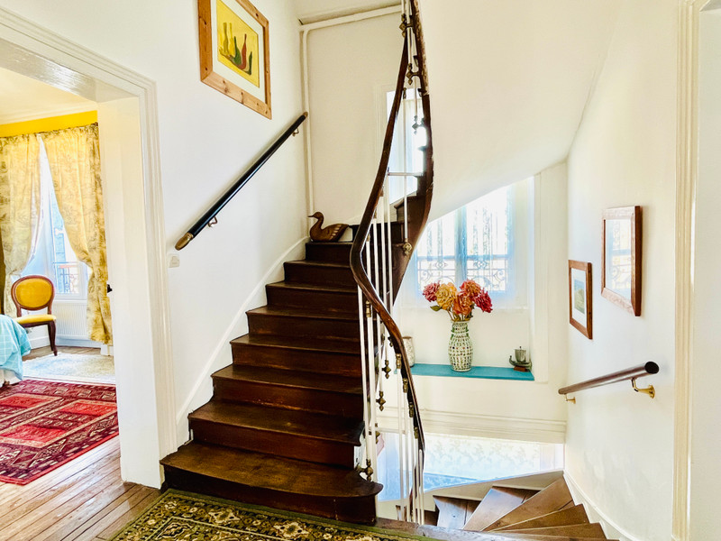
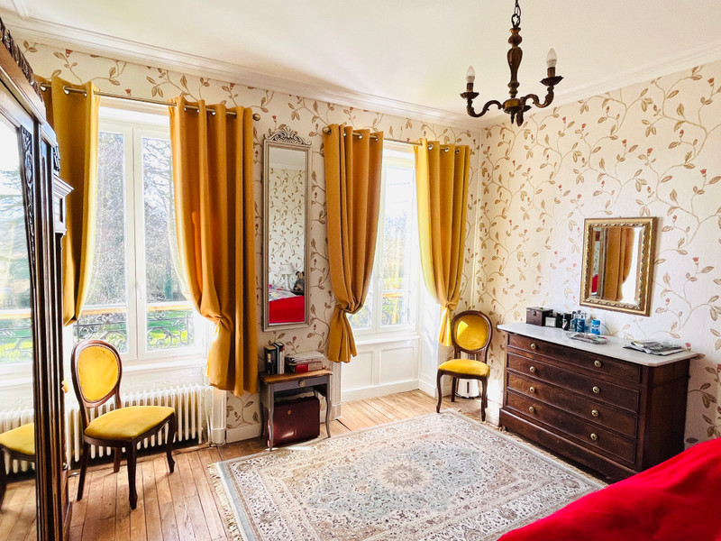
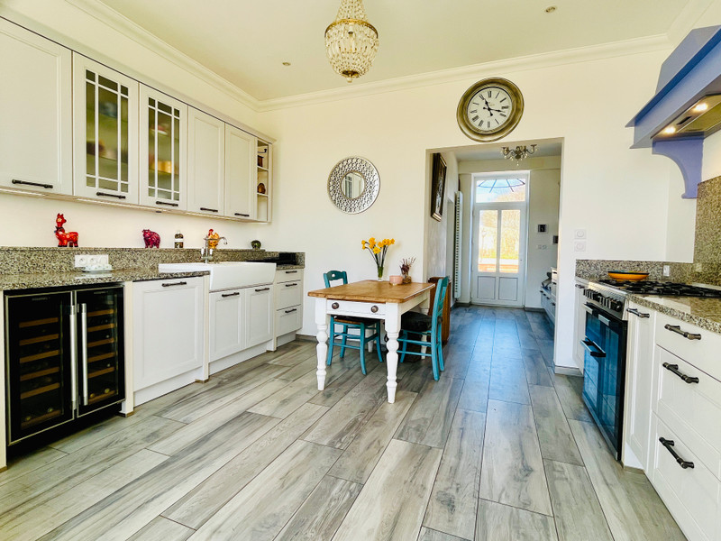
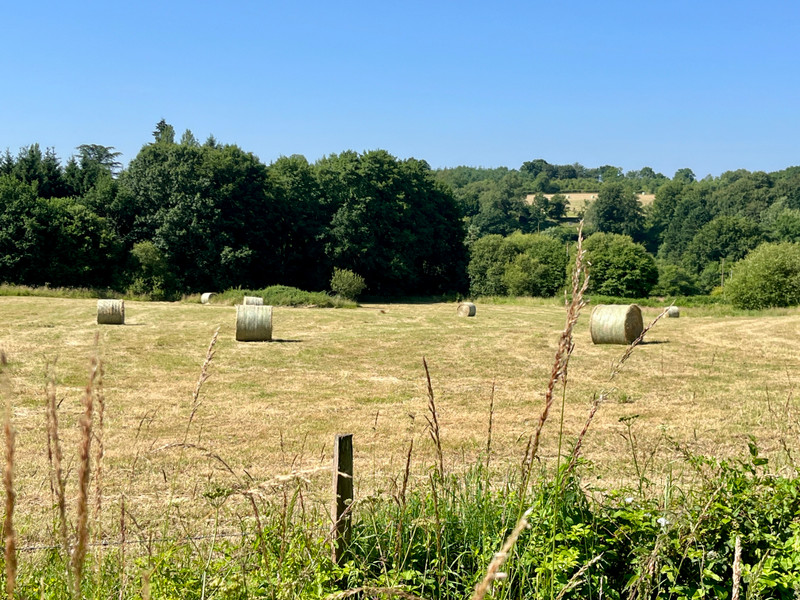























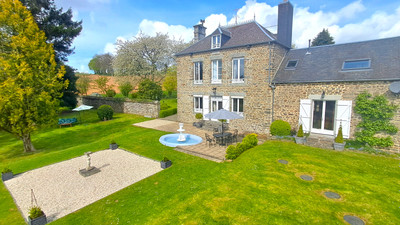
 Ref. : A36502RBR61
|
Ref. : A36502RBR61
| 