13 rooms
- 7 Beds
- 2 Baths
| Floor 274m²
| Ext 7,619m²
€399,000
€367,500
(HAI) - £320,681**
13 rooms
- 7 Beds
- 2 Baths
| Floor 274m²
| Ext 7,619m²
€399,000
€367,500
(HAI) - £320,681**
Beautiful stone property with panoramic views and garden – Ideal for a large family home or holiday rentals
Located in the charming market town of Vimoutiers near Camembert, in the scenic region of Normandy, this beautiful stone property offers a rare combination of traditional charm, modern space, and stunning countryside views.
Perfect for those seeking a holiday rental investment, or simply a peaceful family retreat, this 7-bedroom house is ready to accommodate a wide range of lifestyle needs.
Enjoy outdoor living with large bay windows, sun-soaked terraces, and a generous garden, ideal for al fresco dining, relaxation, and entertaining. Several balconies provide elevated views of the rolling hills and surrounding nature.
The home is set across three floors, providing ample living space for families or multi-generational living. The basement level—over 150 m²—offers significant storage or the potential for hobby rooms.
Located just steps from local amenities, shops, and restaurants in Vimoutiers, this property strikes the perfect balance between rural tranquillity and convenience.
Set behind automatic gates, this beautifully maintained multi-level family home in Normandy is accessed via a private driveway through landscaped gardens. A second gated entrance provides a potential extra vehicle access.
Ground Floor – indoor/outdoor living
- Expansive panoramic terrace wraps around the West and South sides, accessible from the main living/dining room, offering stunning views over the garden and rooftops of Vimoutiers.
- Spacious entrance hallway opens into a cozy 11 m² lounge with French doors leading to:
- A bright and airy open-plan living/dining area (35+ m²) with original wood floors, a feature fireplace, and direct terrace access.
- A 10 m² kitchen fitted with an electric oven and induction hob.
First Floor – self-contained flat
- Perfect for guests or multi-generational living
- Another spacious living/dining area (35+ m²) with wood floors and an open fireplace.
- Four bedrooms (16 m², 14 m², 12 m², 11 m²), two with balconies overlooking the garden.
- A separate 8 m² kitchen, bathroom with bathtub and sink, and independent WC.
Second Floor – additional bedrooms & attic
- Three character-filled bedrooms (10 m², 9 m², 9 m²) with mansard dormer windows and wood floors.
- Two large, fully insulated attic spaces ideal for storage or future conversion.
Basement & garage – ample storage and utility space
- 3–4 car garage with automatic doors, ideal for multiple vehicles.
- Separate laundry/boiler room, WC, workshop, wine cellar, and additional storage rooms.
- potential to create space for a gym or hobby area
Garden & grounds – over 7,000 m² of serenity
- The property sits on a fully fenced plot of 1.7 acres with mature trees and a garden shed with 2 levels.
- A private well provides water for gardening and outdoor use.
- Option to create a pool (subject to permission)
Recent upgrades
- Full electrical renovation in 2020
- Gas central heating system installed in 2021, remotely controlled for convenience.
Prime location in Normandy
- 1 hour to Caen Airport and Ferry port
- 180 kms to West Paris
- 1 hour to the D-Day landing beaches
- Walking distance to shops, restaurants, and the twice-weekly local market in Vimoutiers
------
Information about risks to which this property is exposed is available on the Géorisques website : https://www.georisques.gouv.fr
[Read the complete description]














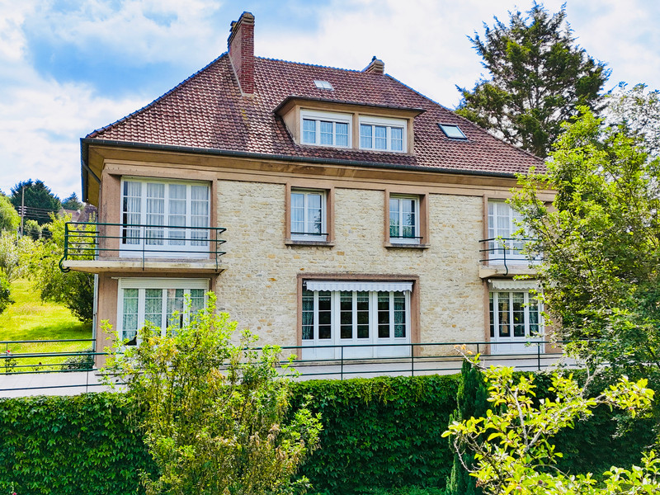
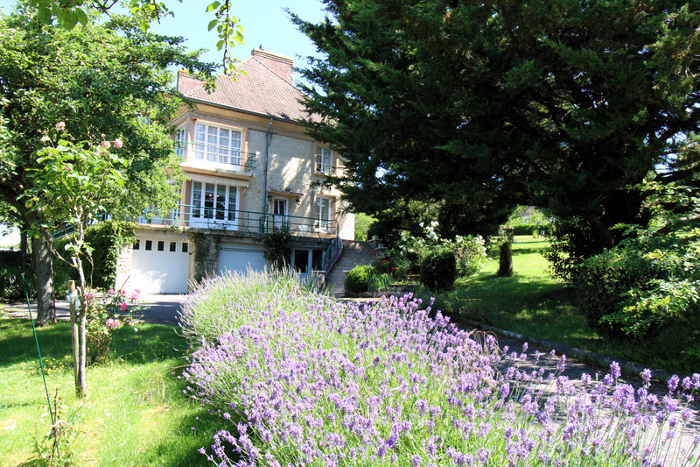
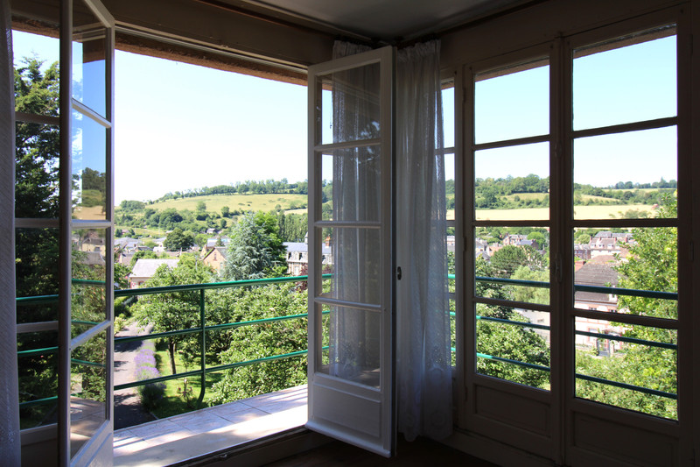
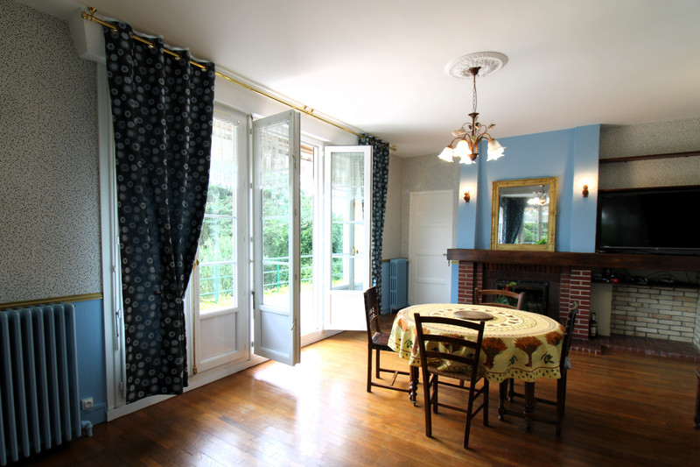
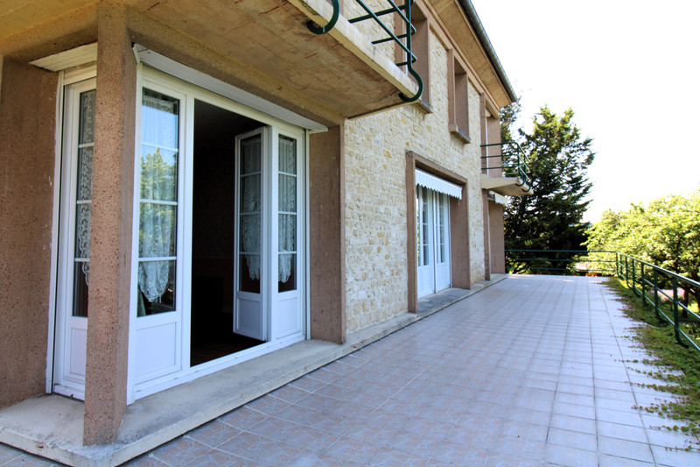
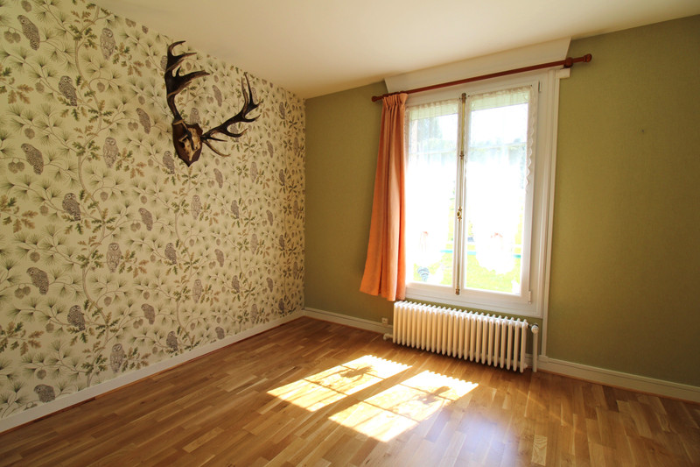
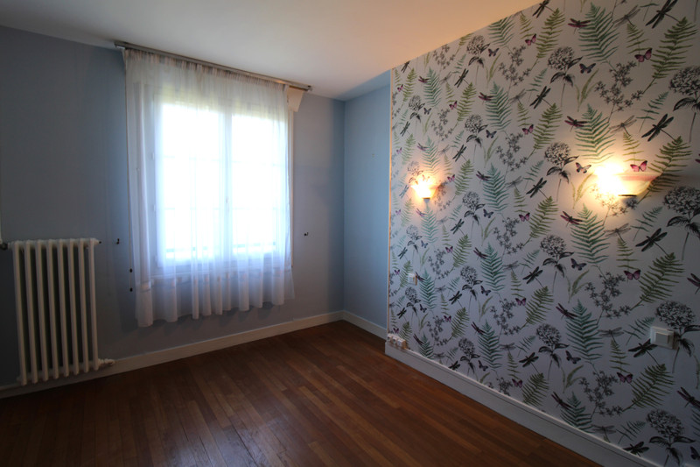
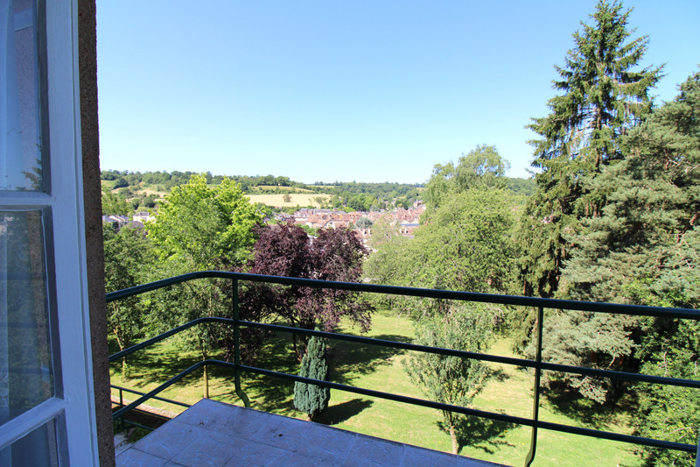
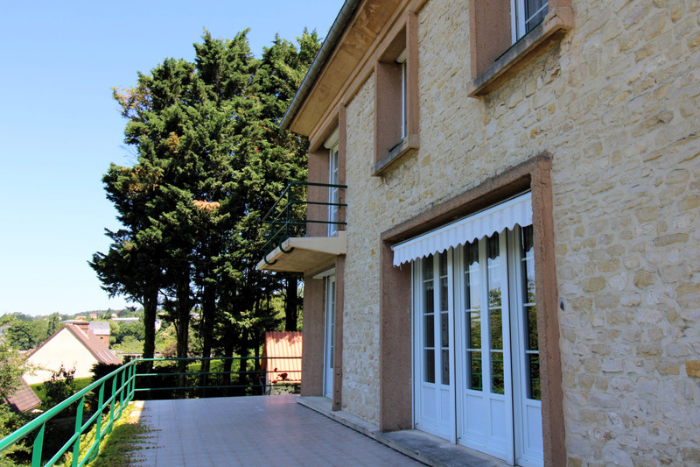
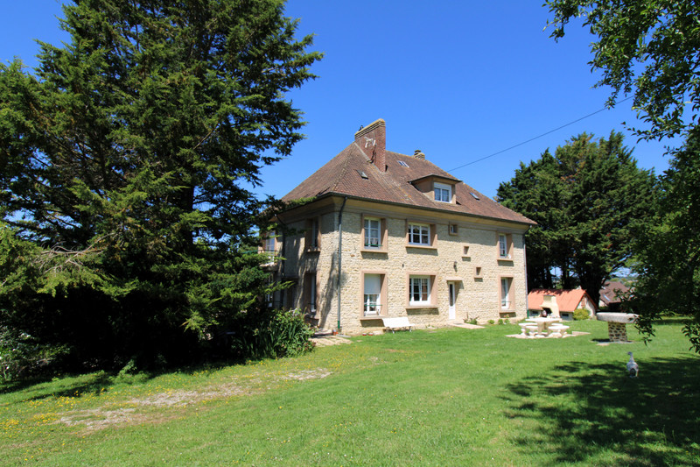






















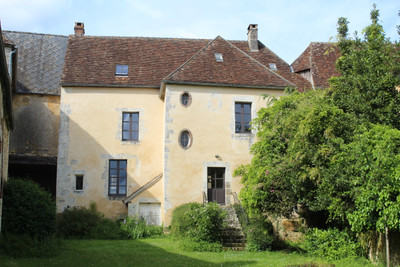
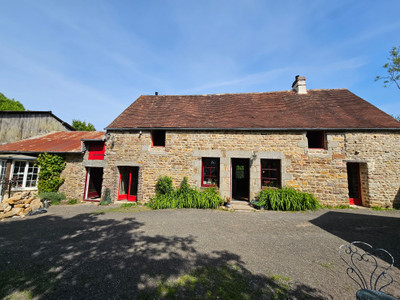
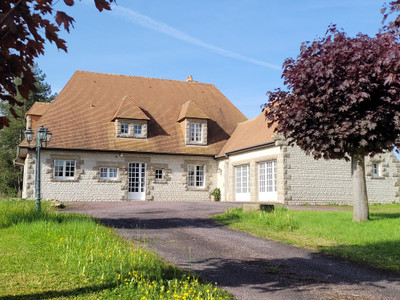
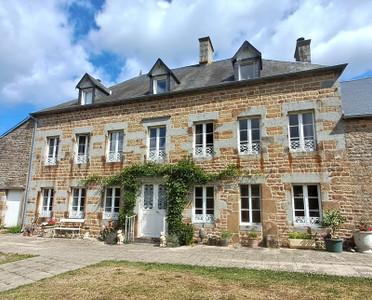
 Ref. : A38447RBR61
|
Ref. : A38447RBR61
|