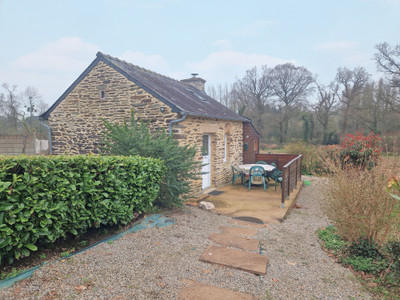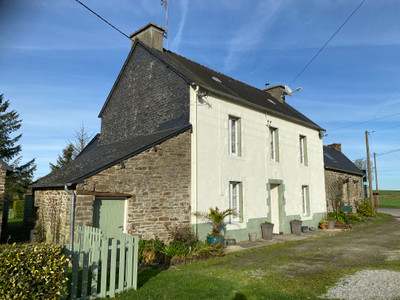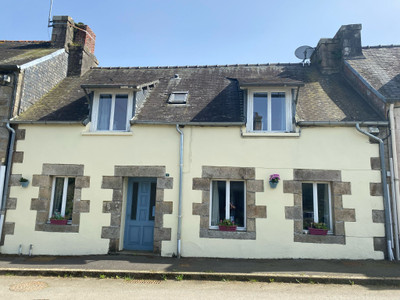7 rooms
- 3 Beds
- 2 Baths
| Floor 90m²
| Ext 4,430m²
€147,150
€136,250
(HAI) - £116,494**
7 rooms
- 3 Beds
- 2 Baths
| Floor 90m²
| Ext 4,430m²
€147,150
€136,250
(HAI) - £116,494**
Character three-bedroom property, with land, outbuildings and former stable, in a quiet hamlet location
With some updating required, this property would make a super family home. The main house has spacious rooms and there is an outbuilding adjacent where renovations have started to create a second property.
Additionally, there is a further small building which houses the laundry, and another building which has a bread oven. All sit around an enclosed and gated courtyard.
On the ground floor of the main house the accommodation comprises a spacious kitchen and lounge area with open fireplace, and a bedroom with an ensuite shower room and views of the garden. A door from the kitchen leads to a further room which could be renovated to create additional living space.
On the first floor are a large bedroom, a third smaller bedroom with built-in storage, and a bathroom.
The property sits on a plot of 4430m2, with a former stable building, and there is an opportunity to acquire up to three additional hectares of land separately.
Located in a quiet hamlet on the outskirts of the village of Kerpert, the property is in easy reach of local amenities.
DETAILS
Main House – Ground Floor
Kitchen (7.77m x 4.56m) with tiled floor, double-glazed windows and door to front, stairs to first floor. Stone fireplace with open fire. Fitted kitchen units.
Electric radiator.
Bedroom 1 (3.41m x 4.36m) with tiled floor, electric radiator and large double-glazed doors to the garden. Ensuite (3.04m x 1.41m) with tiled floor, walk-in shower, wash basin, WC and towel radiator
Room (7.04m x 3.70m) with concrete floor, double-glazed doors to garden and double wooden doors.
Main House – First Floor
Hallway with wooden flooring
Bedroom 2 (3.13m x 3.10m) with beams, double-glazed window, wooden flooring, electric radiator and fitted storage.
Bedroom 3 (4.86m x 3.63m) with wooden flooring, 2 x double-glazed windows, electric radiator and built-in storage
Bathroom (1.37m x 2.60m) with bath, WC, washbasin and tiled floor
Outbuilding – Ground Floor
Two rooms (6.67m x 5.07m and 4.59m x 5.25m), one of which has a log burner
Outbuilding – First Floor
Two rooms (7.57m x 5.02m and 5.4m x 4.14m)
Small building used as laundry with concrete floor (2.35m x 4.94m)
Small building housing a bread oven
------
Information about risks to which this property is exposed is available on the Géorisques website : https://www.georisques.gouv.fr
[Read the complete description]














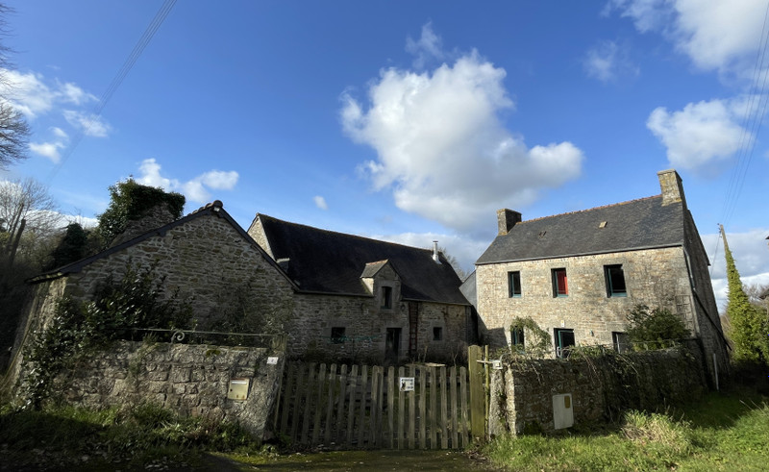
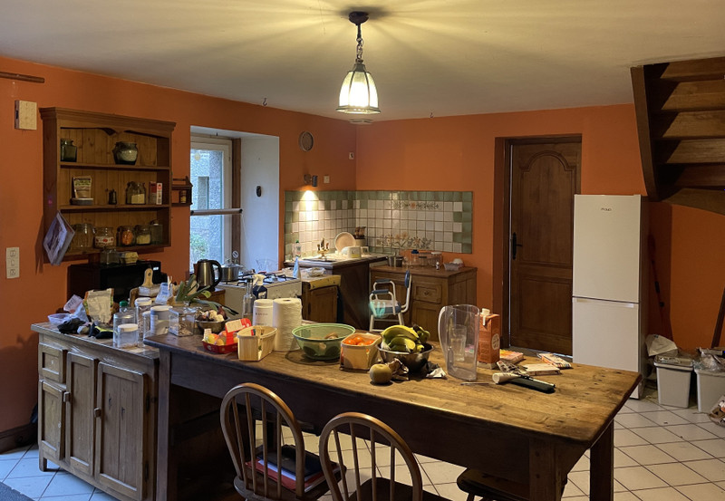
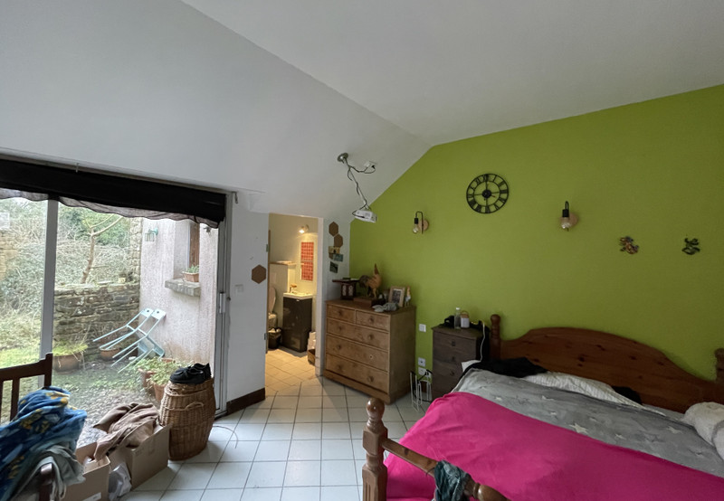
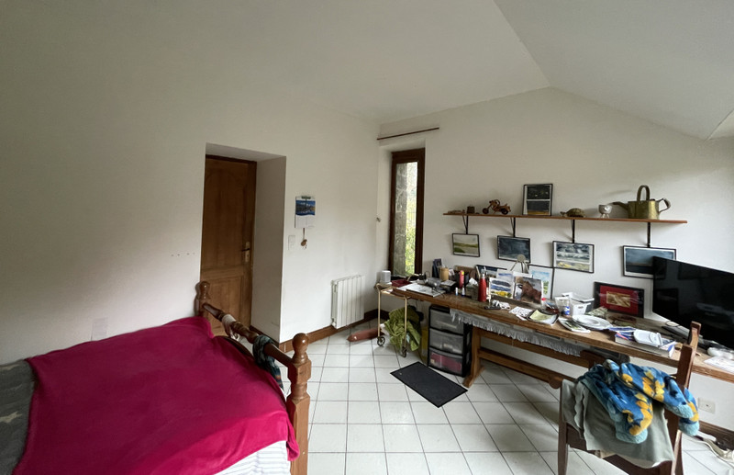
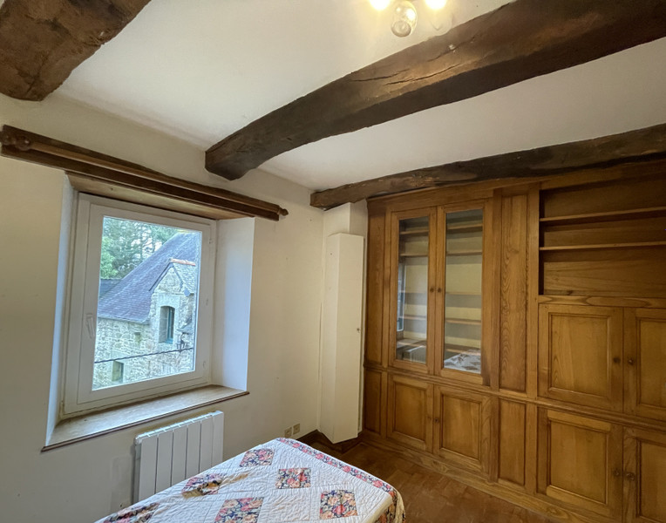
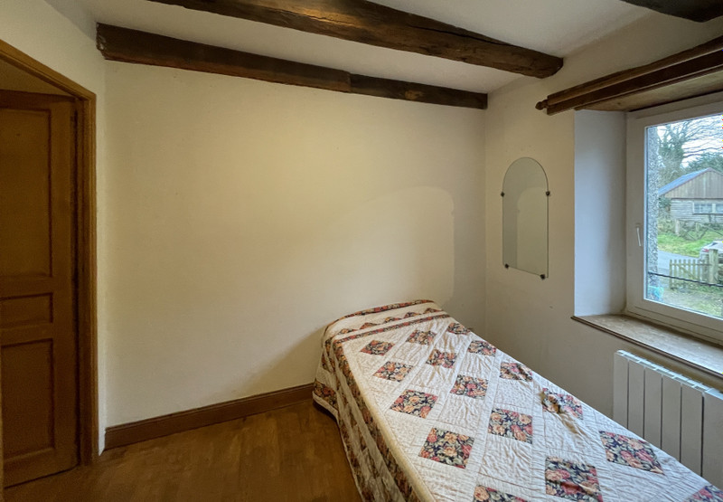
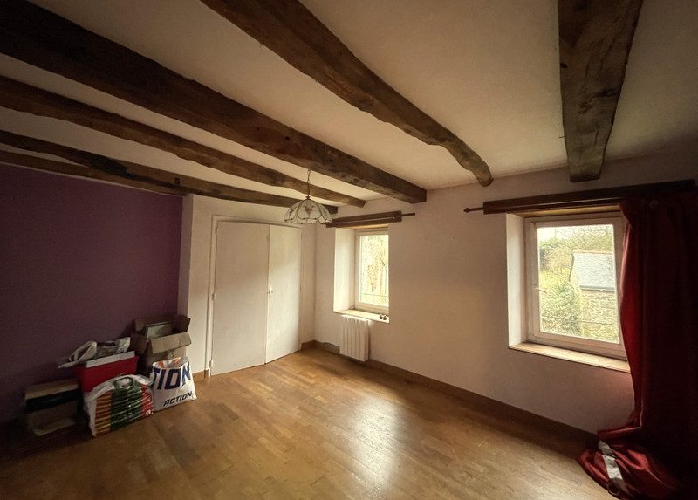
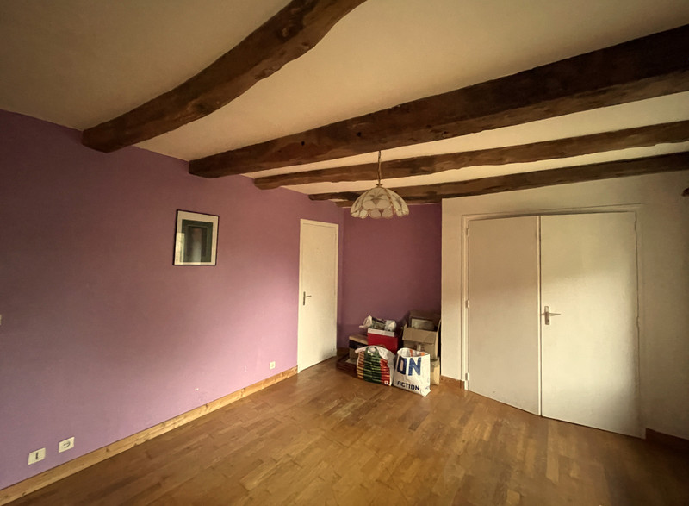
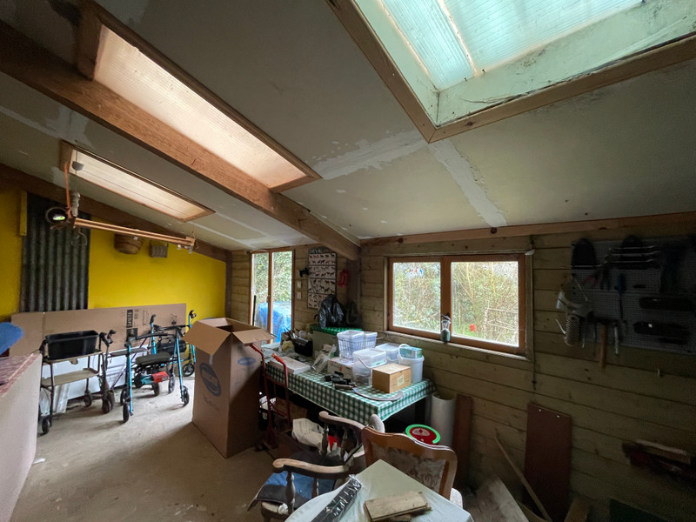
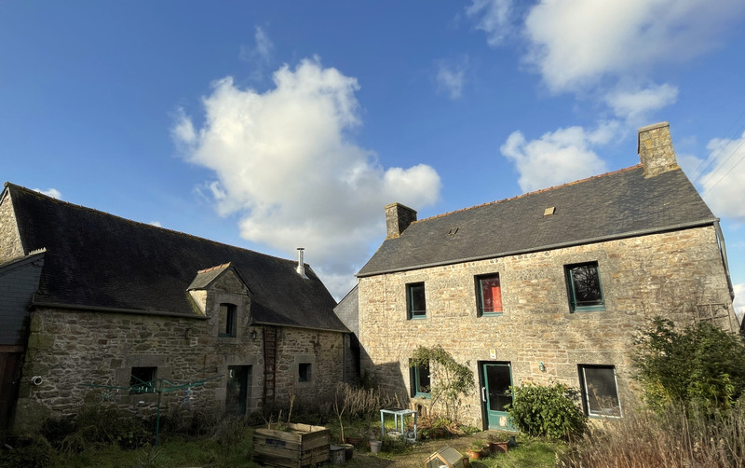























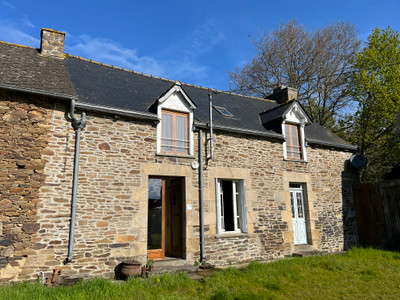
 Ref. : A27529SIS22
|
Ref. : A27529SIS22
| 