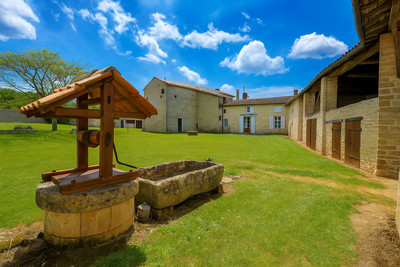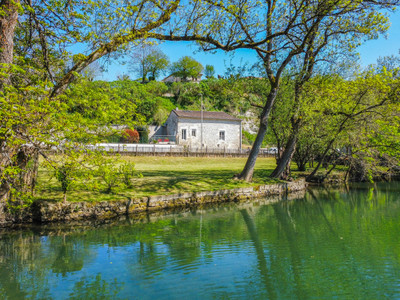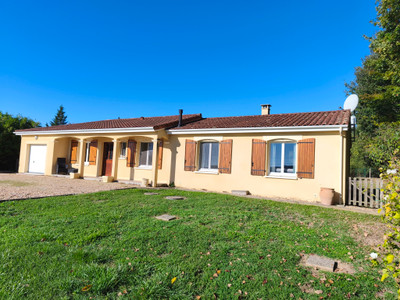9 rooms
- 5 Beds
- 4 Baths
| Floor 200m²
| Ext 587m²
€318,000
€298,000
(HAI) - £260,035**
9 rooms
- 5 Beds
- 4 Baths
| Floor 200m²
| Ext 587m²
€318,000
€298,000
(HAI) - £260,035**
Detached three-story, 4 bed house, independent guest studio, enclosed courtyard garden, covered terrace, barn.
An impressive French house built around 1850 for a wine merchant, located in the Charentaise market town of Chalais. The detached three-story residence features four bedrooms, an independent guest annex, an enclosed courtyard garden, a covered terrace, and a barn. The interior boasts original elements such as a black-and-white tiled hallway, wooden floors, and a grand staircase.
Its proximity to amenities and train connections to Angoulême and Bordeaux enhances its appeal.
1h30 from 3 airports, Bordeaux, Bergerac, and Limoges.
This detached three-story house offers four bedrooms, an independent guest studio, an enclosed courtyard garden, a covered terrace, and a barn. The ground floor features an original black-and-white tiled hallway leading to a spacious living room adorned with period features, including ornate ceiling roses. Additionally, there is a separate dining room, kitchen, and W.C.
On the first floor, you'll find three bedrooms, one with ensuite facilities, and a large family shower room, all retaining their original wooden floors.
The second floor presents a converted attic space with intricate feature beams, offering an open-plan living area that includes an office space, a separate bedroom, and a shower room.
Externally, the property boasts a secluded courtyard garden, a covered dining area, a barn, and gated private parking.
An independent, self-contained guest annex is also present, complete with a kitchen and bathroom.
Ground Floor:
Hall: 14 m²
Reception room: 30 m²
Dining room: 12 m²
Kitchen: 9 m²
W.C.
First Floor:
Bedroom 1: 17 m²
Bedroom 2: 13 m²
Bedroom 3: 9 m²
Bathroom: 2.5 m²
Corridor: 11 m²
Shower room with W.C.: 12 m²
Second Floor:
Living area: 40 m²
Bedroom: 17 m²
Shower room with W.C.
Exterior:
Barn: 100 m²
Outbuilding: 4 m²
Covered terrace
Guest Annex:
Living room/kitchen: 11 m²
Bedroom: 11 m²
Shower room with W.C.: 4.5 m²
This property seamlessly blends historical charm with modern amenities, making it an ideal choice for those seeking a versatile and well-located home.
------
Information about risks to which this property is exposed is available on the Géorisques website : https://www.georisques.gouv.fr
[Read the complete description]














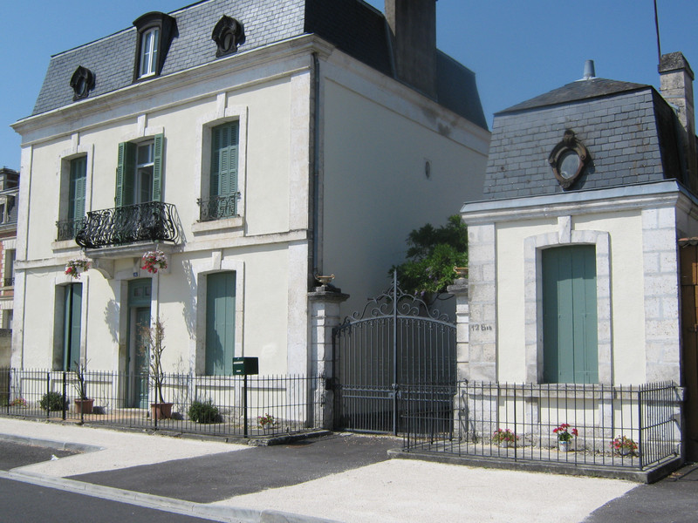
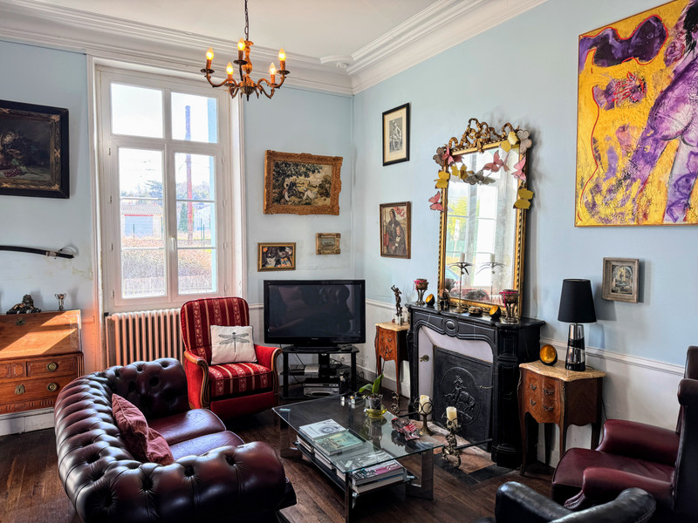
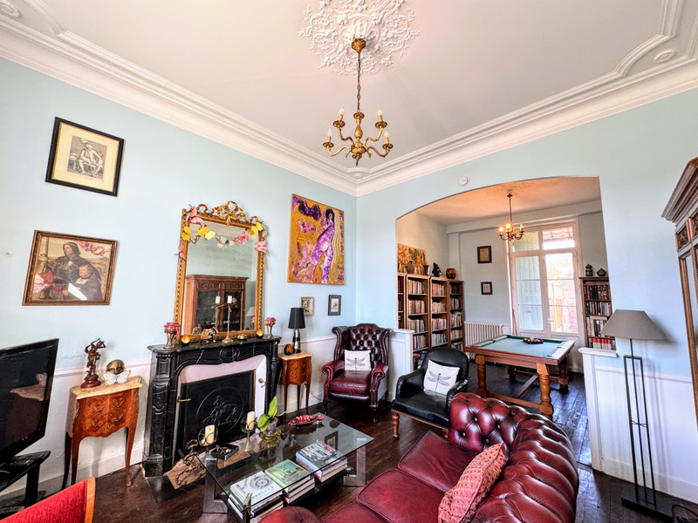
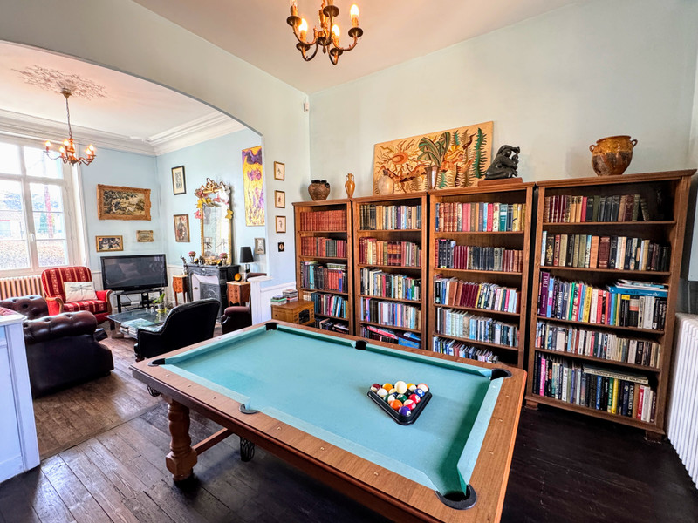
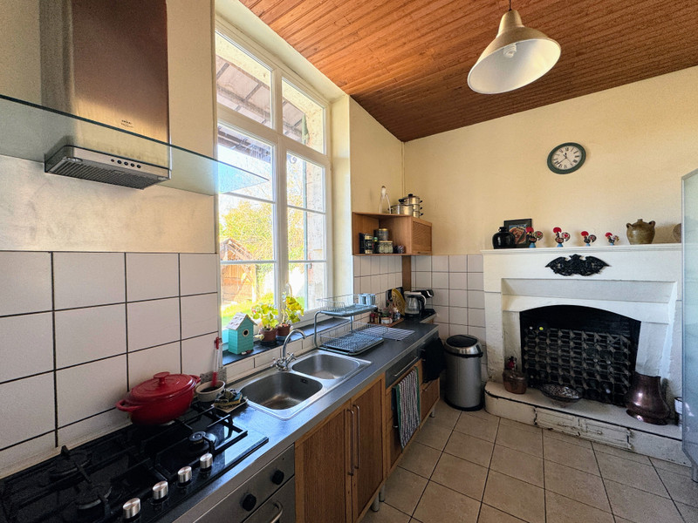
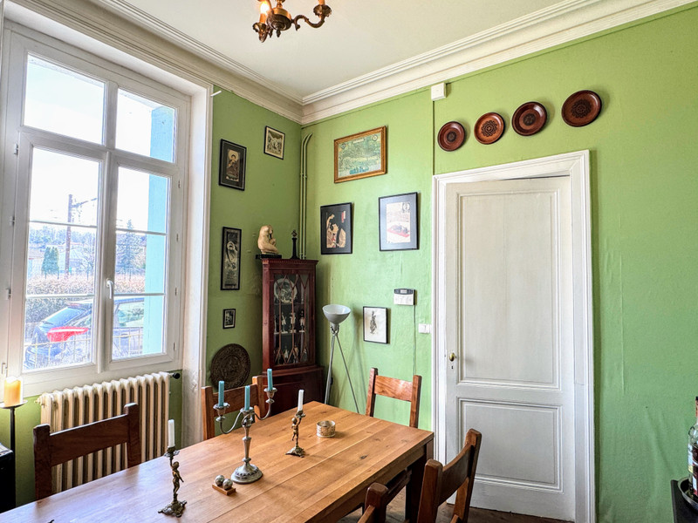
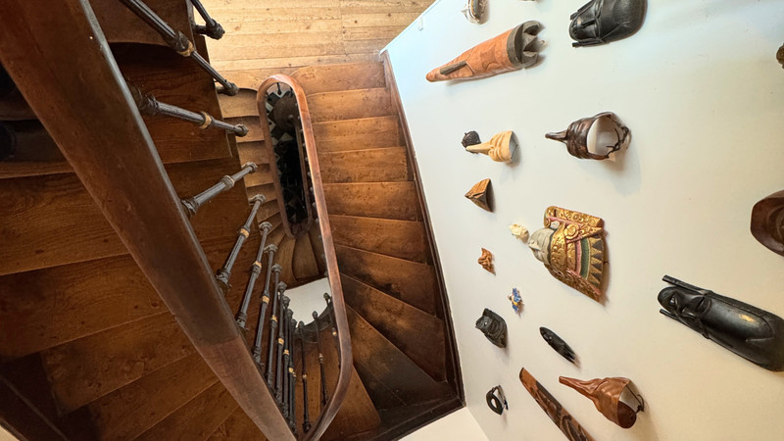
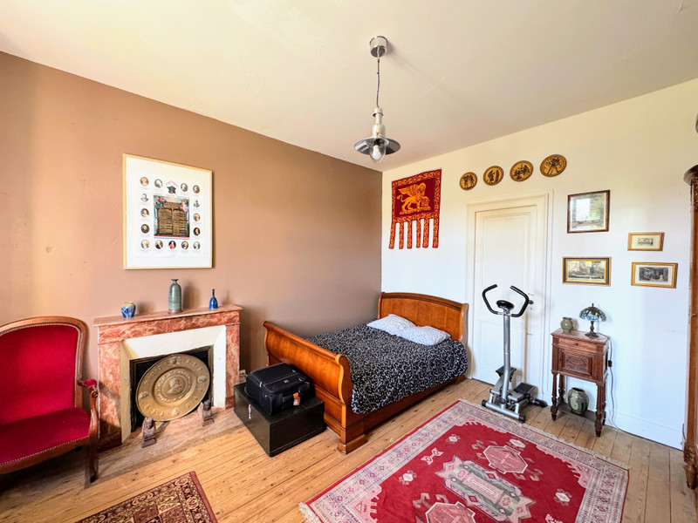
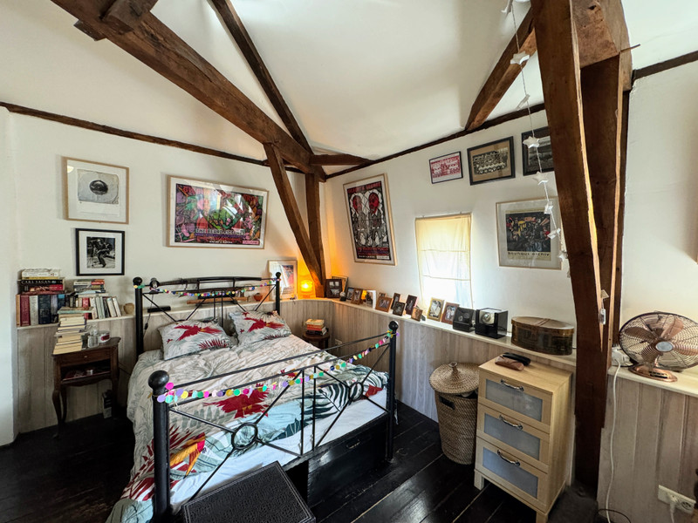
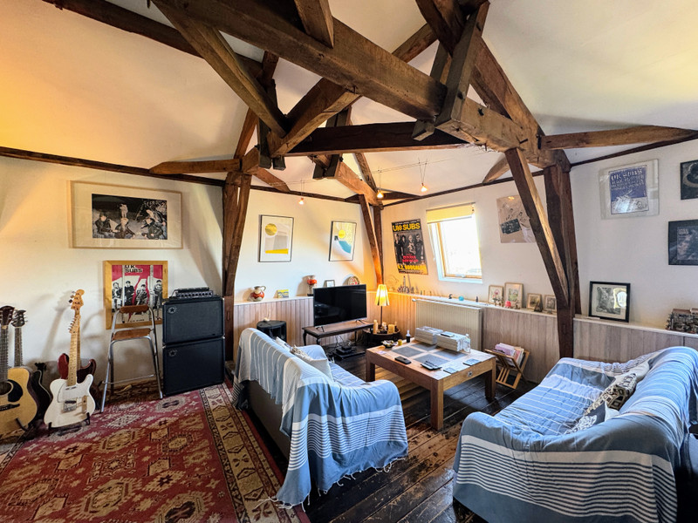























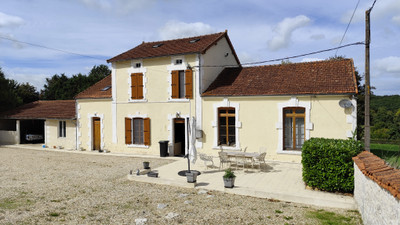
 Ref. : A39591HUM16
|
Ref. : A39591HUM16
| 