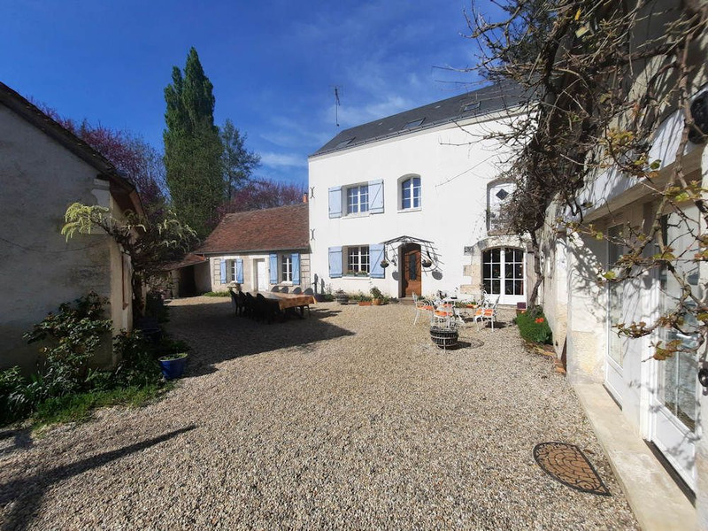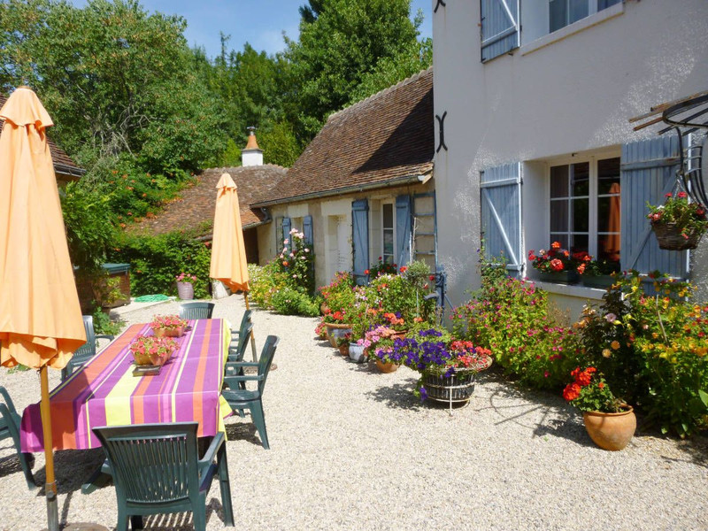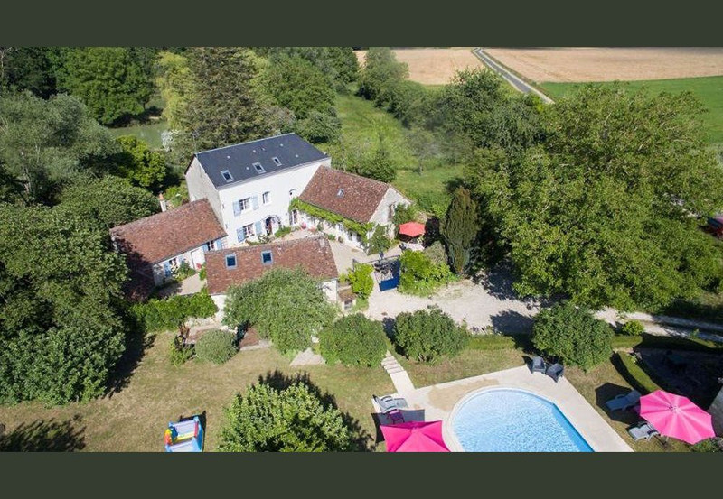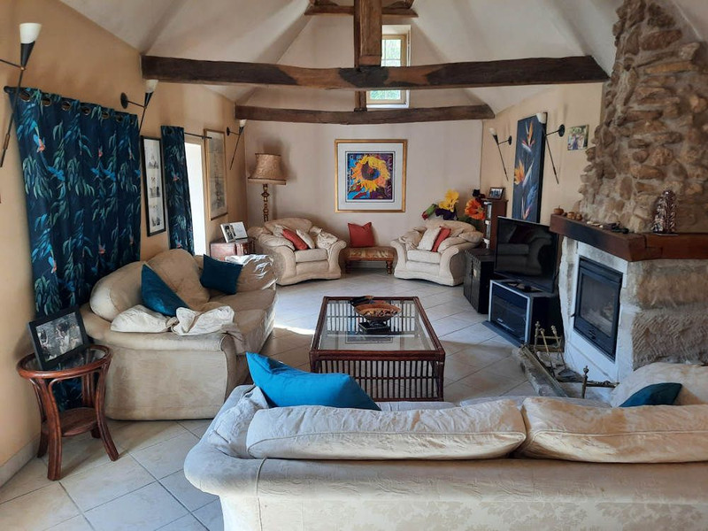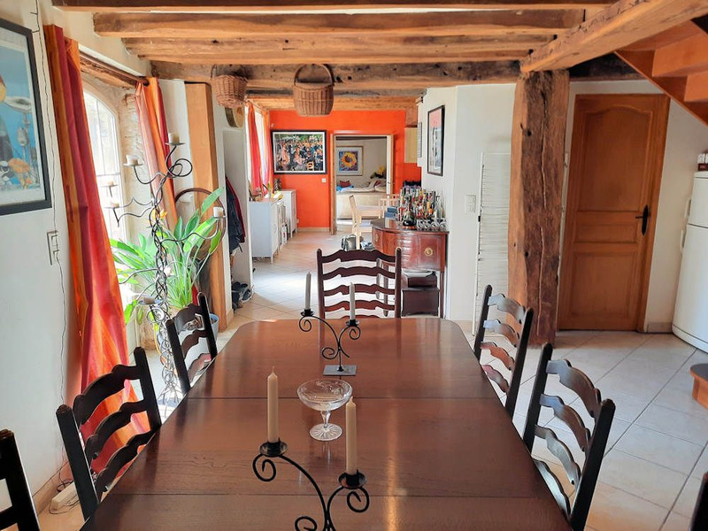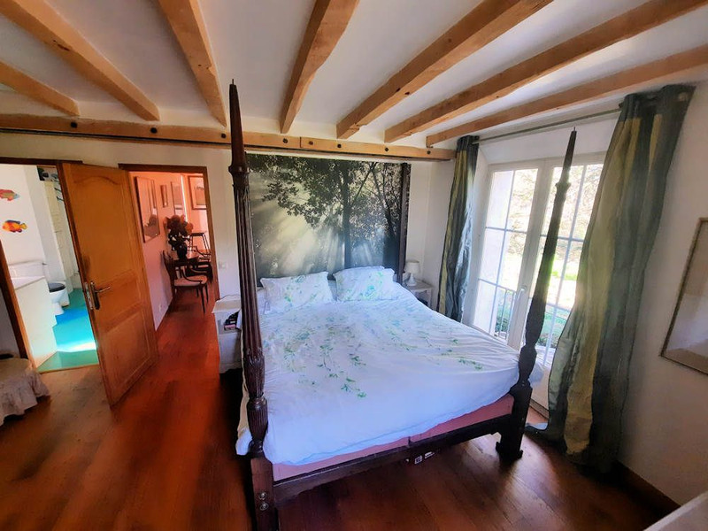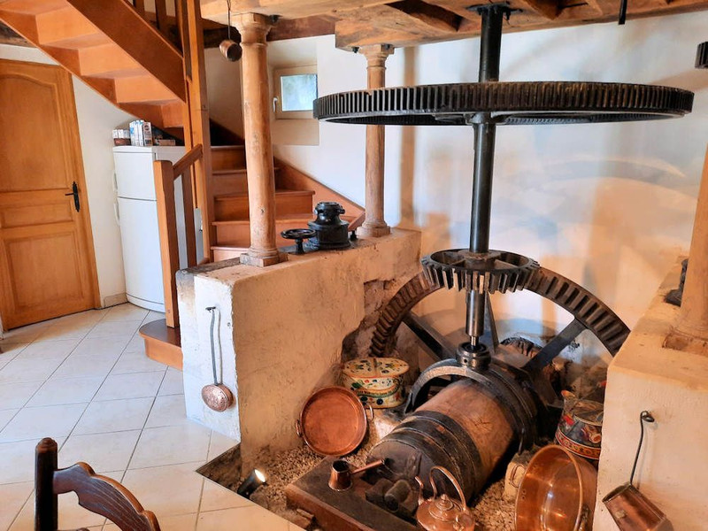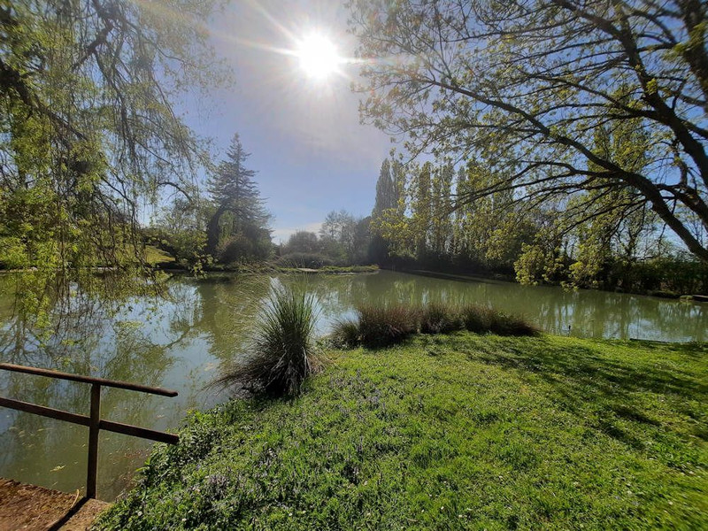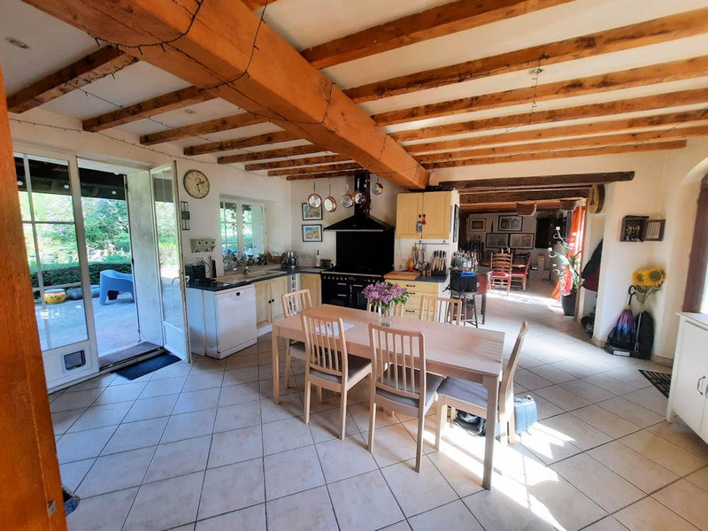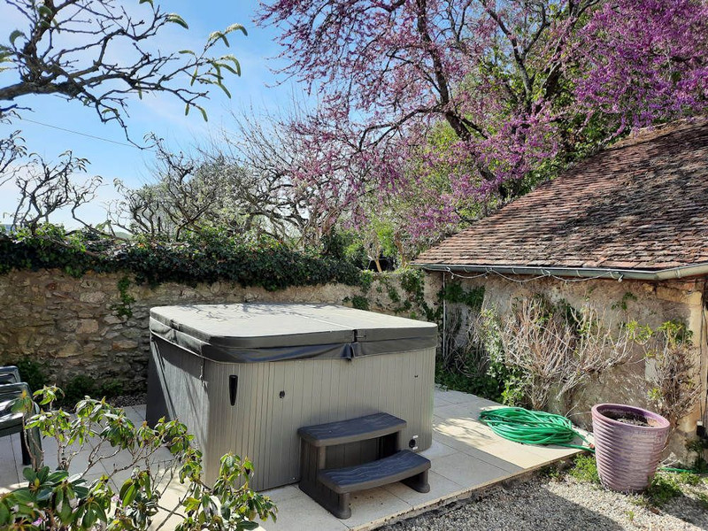8 rooms
- 5 Beds
- 3 Baths
| Floor 365m²
| Ext. 48,270m²
8 rooms
- 5 Beds
- 3 Baths
| Floor 365m²
| Ext 48,270m²
Attractive refurbished mill with gites, swimming pool and carp lake near Loches. 4.8 hectares
Perrusson is adjacent to the Royal City of Loches (5km). It has good local commerce including a large supermarket. The Royal City of Loches, with its historic keep (dating from 11th century), castle and walled city has much historic interest as well as plenty of shopping, twice-weekly markets and abundant restaurants and bars.
The moulin comprises:
• Ground Floor.
Entrance into the dual aspect fully fitted kitchen/diner (27.4m2) with outlook to the rear of the property and the lake, garden and woodland. The separate formal dining room (28.6m2) to the right houses some interesting machinery from the days of the mill operations as well as a utility room/wc (4m2) and the staircase towards the first floor. To the left of the kitchen/diner is a generous salon/sejour (31.5m2) with woodburner. Double-glazed with underfloor heating (ground floor) radiators (upper floors).
• First Floor.
Landing with staircase from the ground floor and towards the second floor, three bedrooms (21.2, 16.6, 10.6m2) and two bathrooms (7, 6.2m2).
• Second Floor.
Landing with two further bedrooms (29.5, 16.8m2) with exposed oak beam ceilings and a bathroom (7.1m2).
The attached gite (The Fisherman's Cottage) comprises
• Kitchen/lounge with three bedrooms and bathroom over ground and first floors (est 55-60m2).
The two separate gites (The Gardener's Cottage and the Bread Oven) comprise:
• Kitchen/lounge with three bedrooms and shower room over ground and first floors (est 45m2).
• Kitchen, lounge/diner, galleried mezzanine bedroom and shower room (est 25-30m2).
Exterior provides various smaller dependences, 12m x 6m heated swimming pool with built-in steps, hot tub for up to 6 people and 4.8 hectares of gardens, well-stocked carp lake (some individual specimens of 40+ lbs), fields and woodland. A small river borders the property on one side providing throughput for the lake.
Habitable floor area shown with minimum 1.8m headroom. Actual floor areas may be larger in areas with sloping ceilings.
Airports at Tours (51km), Poitiers (103km) and Limoges (175km)
TGV/SNCF trains at Châteauroux (65km), Tours (St-Pierre-de-Corps) and Châtellerault (55km).
------
Information about risks to which this property is exposed is available on the Géorisques website : https://www.georisques.gouv.fr
Your request has been sent
A problem has occurred. Please try again.














