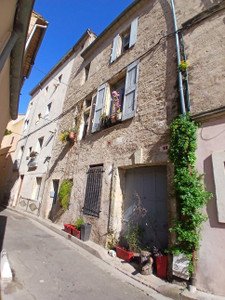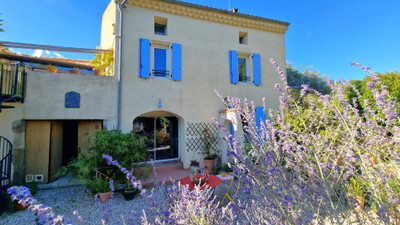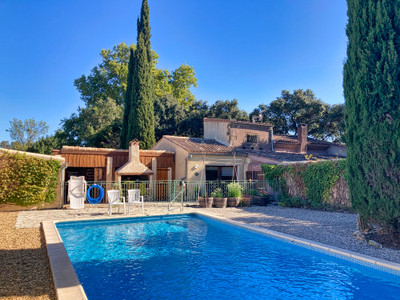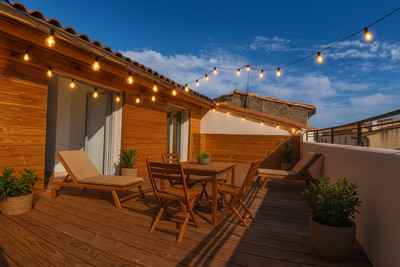9 rooms
- 5 Beds
- 1 Bath
| Floor 264m²
| Ext 6,792m²
€375,000
€373,000
- £324,174**
9 rooms
- 5 Beds
- 1 Bath
| Floor 264m²
| Ext 6,792m²
€375,000
€373,000
- £324,174**

Ref. : A34427SOM34
|
NEW
|
EXCLUSIVE
Superb opportunity - country house, partly renovated, with land & outbuildings on village edge, S. of France
A grand old former bishop's residence in need of care to reveal its true potential. Situated in the South of France, on the edge of a small village with school and restaurant, it has extensive grounds set on the banks of a small stream.
Live in comfort while working on improvements to other parts of the property.
Strong investment potential in a village with a need for rental homes.
Many expenses have already been taken care of: new windows and doors, a new low-energy heating system, and improved insulation. With two beautifully renovated reception rooms plus two more to work on, a modern kitchen and bathroom, and five sizeable bedrooms, the main house is comfortable. The barn, workshop, and former housekeeper's apartment all need work to make them habitable but offer huge potential for conversion to flats or as work spaces. Two cellars.
An excellent price for a large property with history and a great energy rating. A renovation project offering comfortable living at the same time.
From the automatic gates, drive into a courtyard with parking for several vehicles.
Enter the house through the front door into a welcoming hall with broad staircase (20m²).
Ahead, access to a fine reception room with restored coffered plaster ceiling and wood panelling, marble fireplace (25m²). Electric roller shutters.
Through further to a second reception room in similar style (28.5m²). Electric roller shutters.
From the entrance hall left into the kitchen which is modern in style, with plenty of storage space (15m²).
Beyond is a WC, pantry with laundry point (15m²), small storeroom with water heater and a trap door to the cellar. From the pantry, access to the second reception room.
From the entrance hall, access to a third reception room (25m²) and a fourth arranged as a library (25m²). These two last require work to make them habitable. They have new windows and electric roller shutters, but the floors, walls and ceilings need work.
Halfway up the sweeping wooden stairs is a small room which would be ideal as a shower room/WC. The project has been started but needs work.
First floor
Large landing (15m²).
Two parallel central corridors give access on the left to a double bedroom (12.5m²) with view to courtyard, a spacious bath and shower room with concealed WC (23m²), and on the right to four further, larger bedrooms (23m2, 16.7m², 20.5m² and 18.5m²) with a view to the forested hills.
The fourth of these rooms gives access to an attic above (14m²), the tower part of the house, which could be converted into additional habitable space with high ceiling and exposed beams.
Habitable space 264 m² in total (approx.).
To the side of the main house is a double-height barn in need of some repair. Then, above another outbuilding, there is an apartment in need of renovation, formerly occupied by the housekeeper.
As an income-generating project, this property is ideal. There is investment potential to create several individual units here for letting/rentals in a village that needs more capacity, or to restore an elegant family home with additional accommodation and outbuildings.
Altogether, these various outbuildings offer huge potential for anyone with the imagination to make the most of them — accommodation, artistic projects, craft spaces, workshops...
Now to the exterior:
The large stone terrace at the front of the house is a pleasant spot for al fresco dining.
The extensive grounds are bounded on one side by a small stream, on another by the road, and on a third by the viaduct carrying the cycleway along the former railway line. The elegant high arches lend an impressive touch to the edge of the broad meadowland. The current owners cleverly invite local people to graze their animals, helping to keep the grass down.
If you have a landscaping, gardening, or smallholding project in mind, this is a great blank canvas. With large mature trees, rich grass, and access to running water, any number of ideas could flourish here. Room for ponies, goats, dogs...
Located on the edge of a village, nearby are a restaurant, grocer's shop, primary school, and small library, as well as the show caves opened a century ago by the local caving club—one of the oldest in Europe. Within five kilometres, the nearest small town offers more in the way of shops, cafés, bars, etc., and a drive in the opposite direction takes you to hypermarkets and a wider selection of shopping opportunities. An hour’s drive gets you to the Mediterranean, with its beaches and coastal towns and cities.
This area is known for its natural beauty, for outdoor sports opportunities, for clean air and simple living. The restaurant 100 m down the road serves good local food and more are available within a short drive.
Bus links will take you to towns up and down the valley, from Béziers on the coast to Castres and Toulouse further inland.
Contact me for a visit or for more information and images.
------
Information about risks to which this property is exposed is available on the Géorisques website : https://www.georisques.gouv.fr
[Read the complete description]














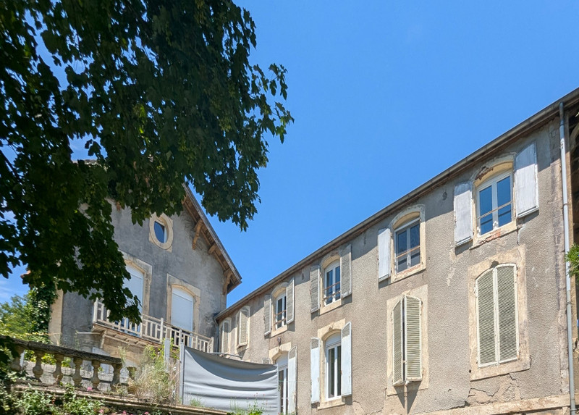
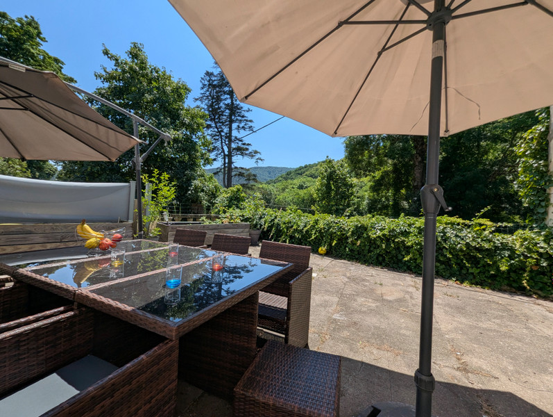
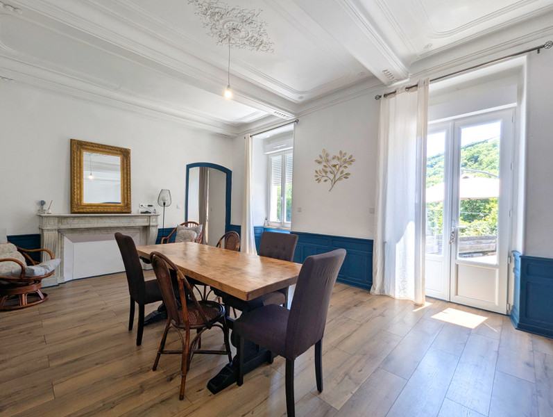
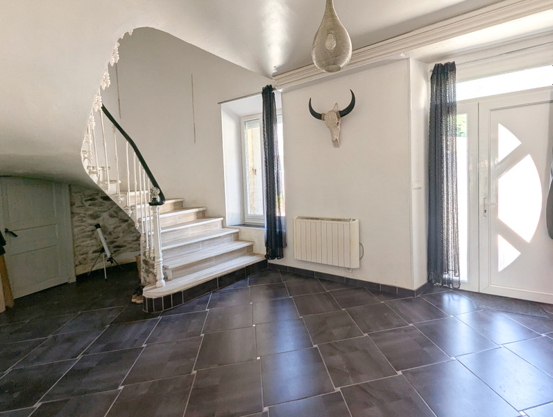
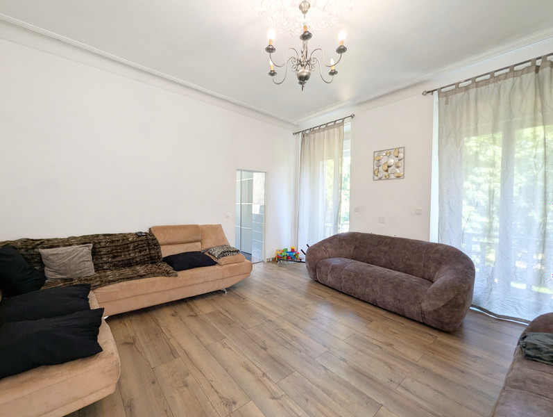
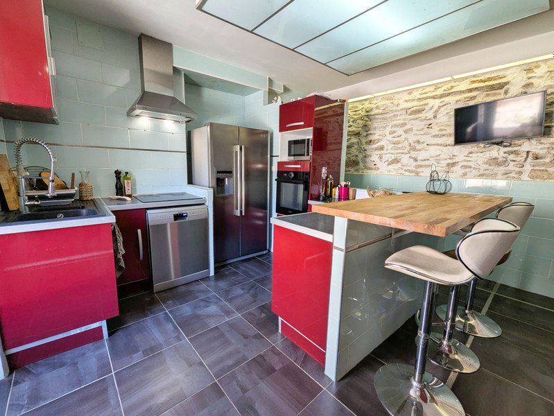
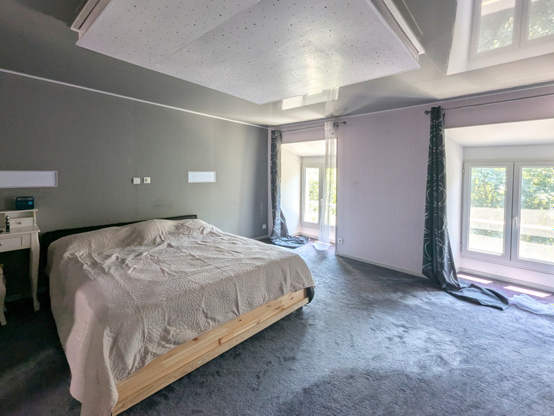
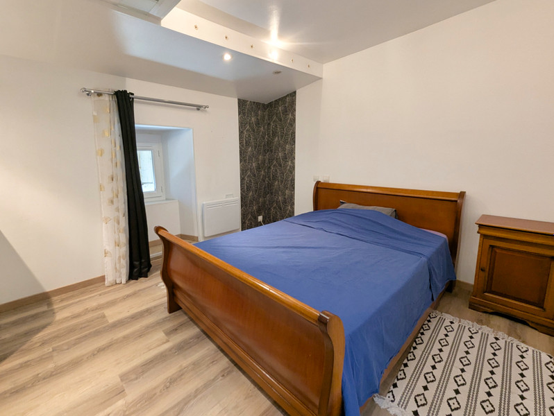
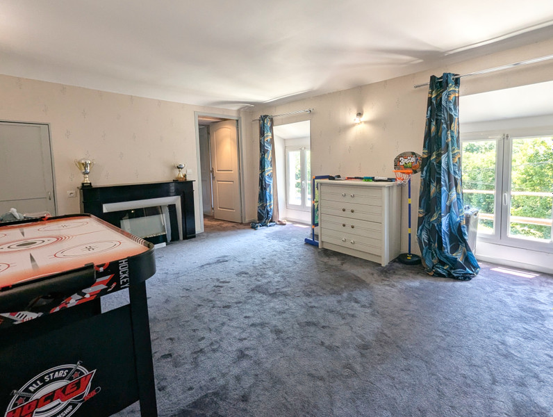
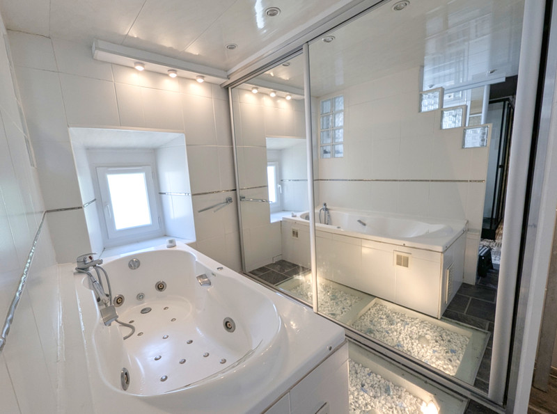
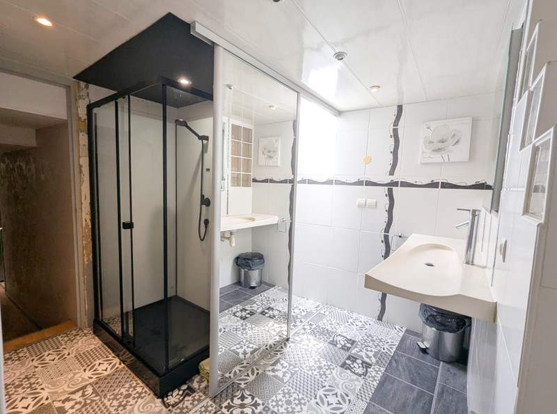
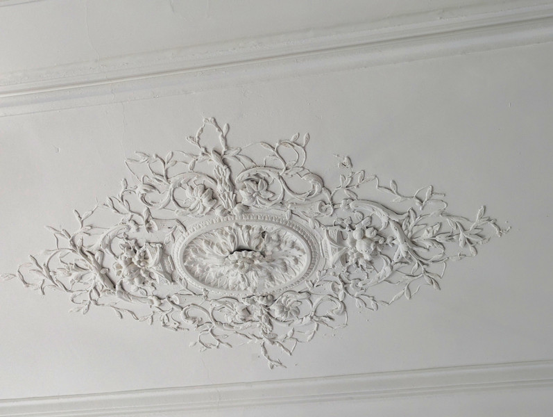
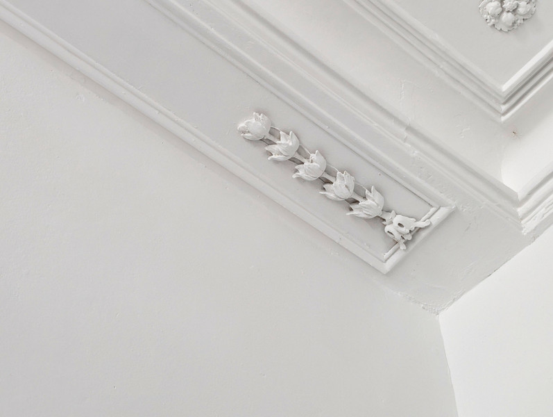
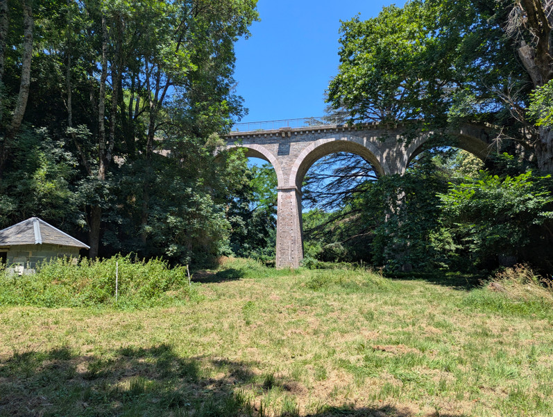
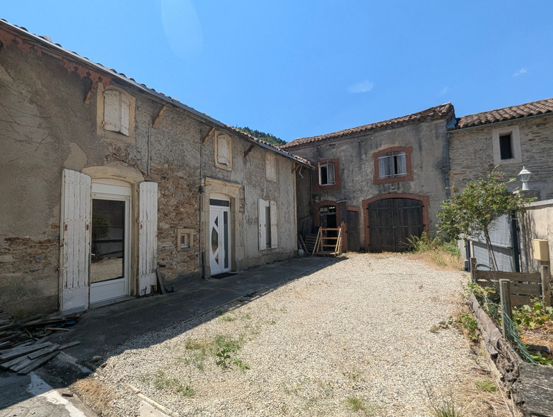















 Ref. : A34427SOM34
|
Ref. : A34427SOM34
| 

















