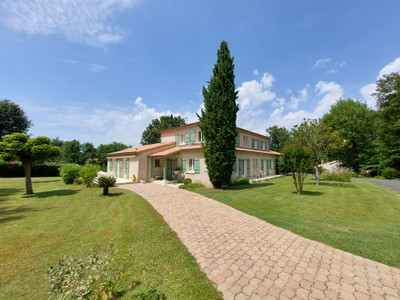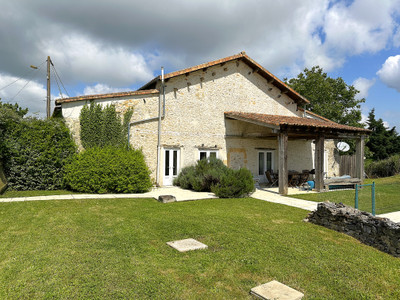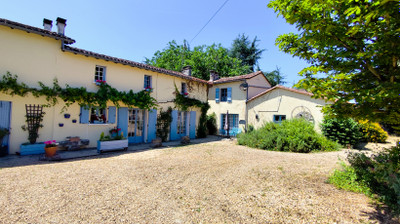7 rooms
- 5 Beds
- 3 Baths
| Floor 200m²
| Ext 773m²
€424,000
(HAI) - £361,969**
7 rooms
- 5 Beds
- 3 Baths
| Floor 200m²
| Ext 773m²
€424,000
(HAI) - £361,969**
In the heart of Bourg-Charente 2 traditional stone houses, 5 bedrooms, 2 garages, garden. 5km from Jarnac
Ideally located in the heart of the charming village of Bourg-Charente on the banks of the Charente river and only 5km from Jarnac, this property offers you several opportunities.
Currently 2 independent houses rented during the summer season, you have the possibility to reconnect these 2 properties according to your project and create a large family home or rent them out straight away as sold furnished.
The main house of 117m² consists of a kitchen/dining room, a living room, 3 bedrooms including one ensuite, 1 shower room, a laundry room and a garage.
The second house of 73m² consists of a kitchen/dining room, a living room, 2 bedrooms, a bathroom and a garage.
The stone walls, exposed beams and wooden period floor offer you a warm and cozy atmosphere.
A beautiful garden of 700m2 with a well, is located 100 meters from the house, on the river opposite the mooring.
15 minutes from Cognac, 30 minutes from Angoulême and 40 minutes from Saintes.
MORE PHOTOS AND FLOOR PLAN UPON REQUEST
MAIN HOUSE - 117m²
GROUND FLOOR
Laundry room - 6m²
WC with sink - 1.5m²
Room - 18m²
Garage - 39m² concrete floor
FIRST FLOOR
Large equipped kitchen/Dining room with fitted units, central island with sink and stone fireplace with a pellet burner - 29m² - tiled floor
SECOND FLOOR
Master bedroom - 17m² with dressing area 3m² (wooden floor) and a shower room 4m² with shower, sink and toilet.
Bedroom 2 - 12m² wooden floor
Bedroom 3 - 10m² wooden floor
Shower room - 3m² with shower, sink and toilet - tiled floor
TECHNICAL INFORMATION
PVC double glazing
Wooden shutters
Heating: electric and wood
Hot water tank
Fiber available
Energy rating E
SECOND HOUSE - 73m²
GROUND FLOOR
Equipped kitchen/Dining room - 23m² - tiled floor
Laundry room - 2m² - tiled floor
WC -1.5m² - tiled floor
Garage - 23m² - concrete floor
FIRST FLOOR
Living room with a pellet burner - 24m² - wooden floor and exposed beams
Bedroom 1 - 9m² - wooden floor
Bedroom 2 - 9m² - wooden floor
Bathroom - 5m² with bath, shower and sink
WC with sink - 1.5m²
TECHNICAL INFORMATION
PVC double glazing
Wooden shutters
Heating: electric and wood
Hot water tank
Fiber available
Energy rating E
------
Information about risks to which this property is exposed is available on the Géorisques website : https://www.georisques.gouv.fr
[Read the complete description]
Your request has been sent
A problem has occurred. Please try again.














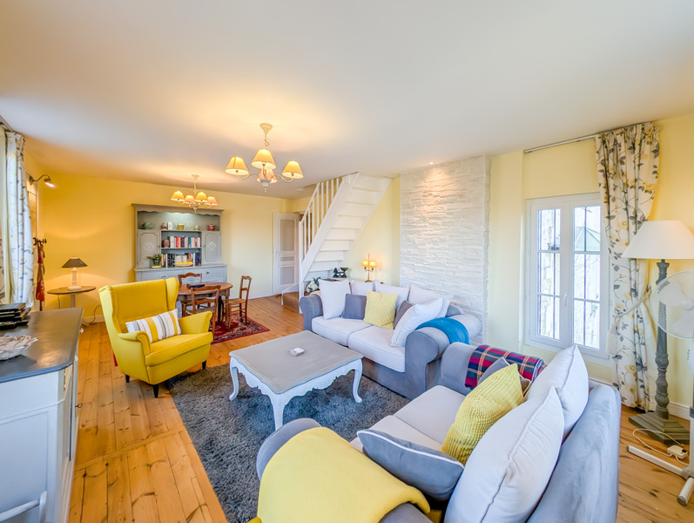
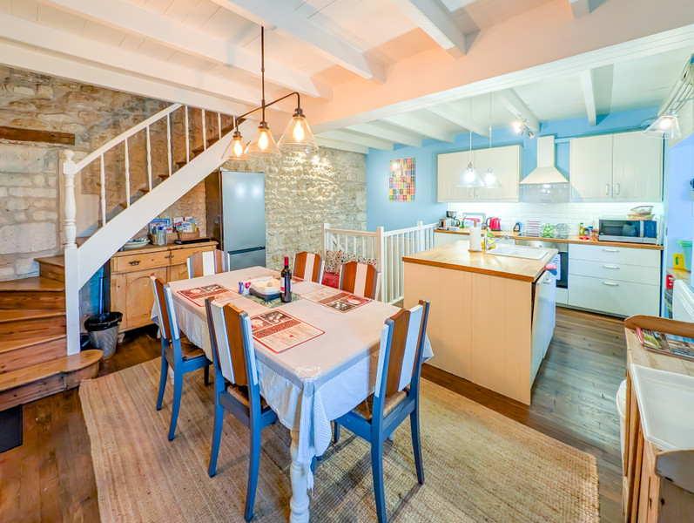
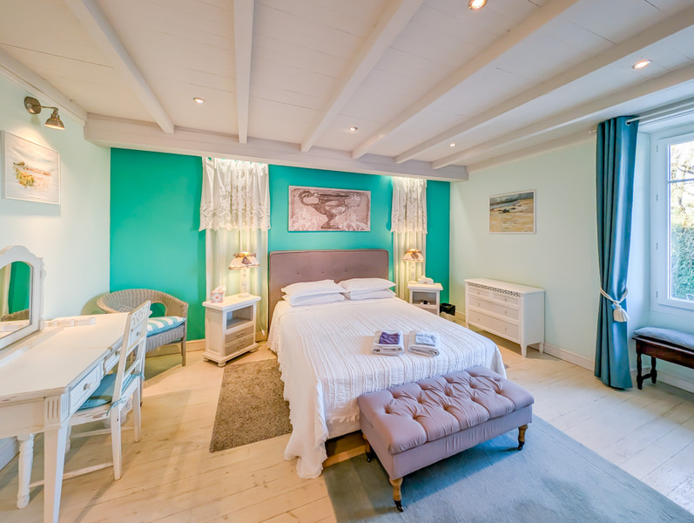
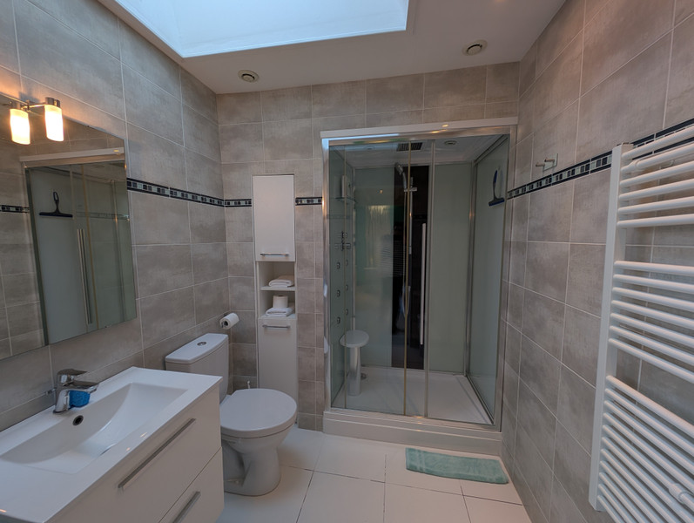
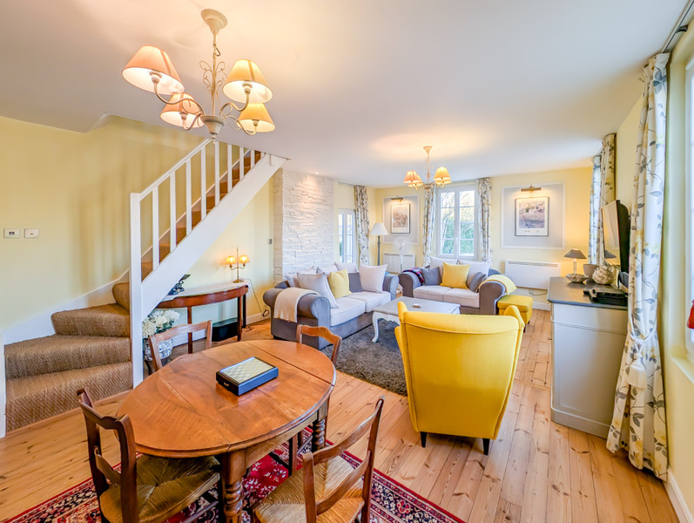
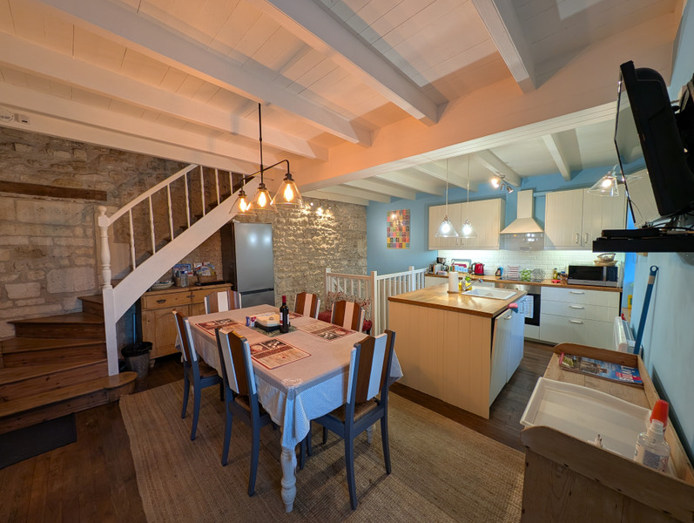
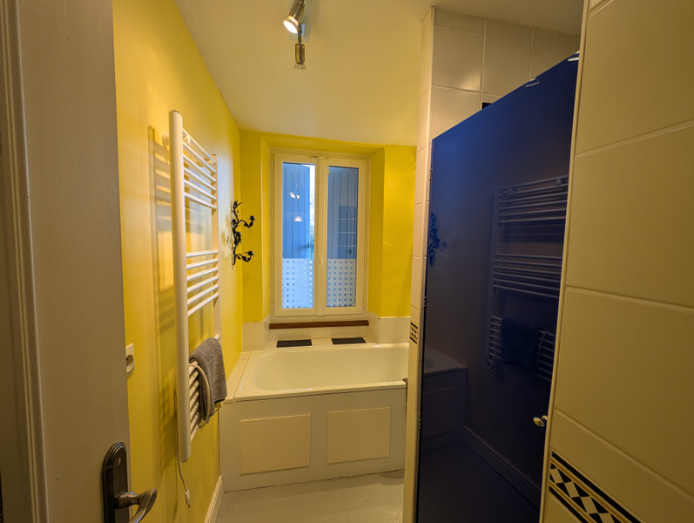
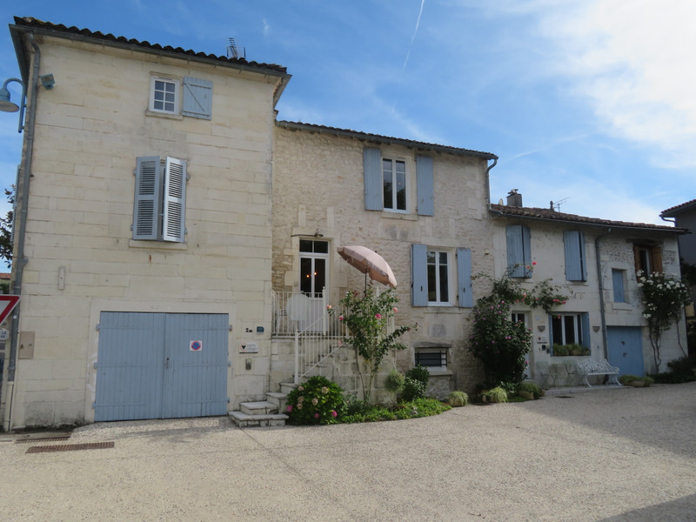
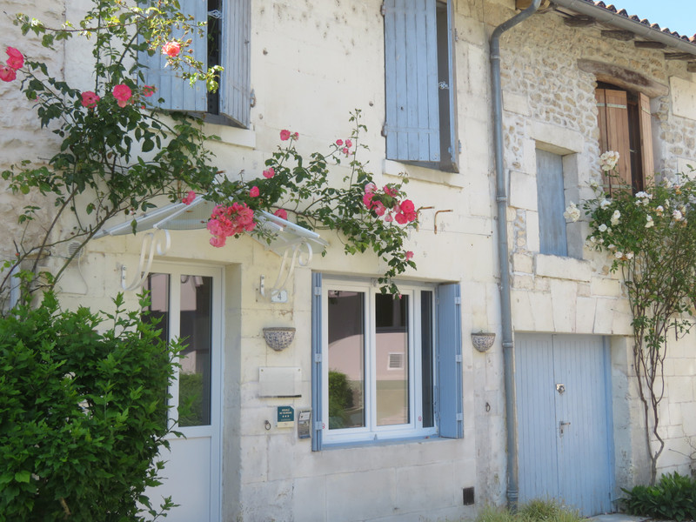
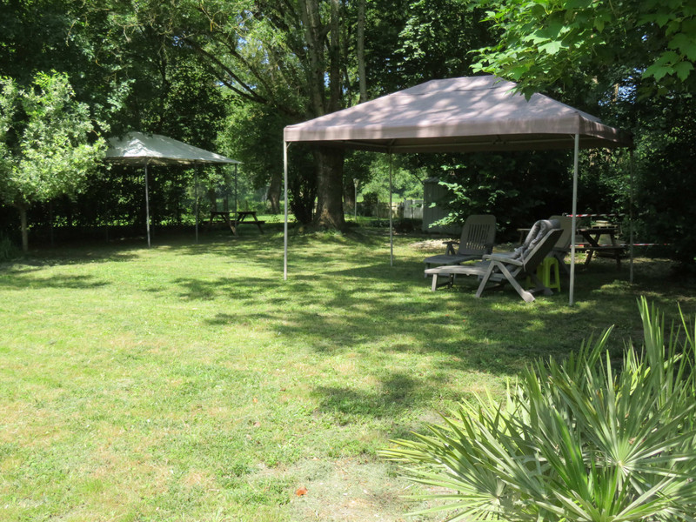























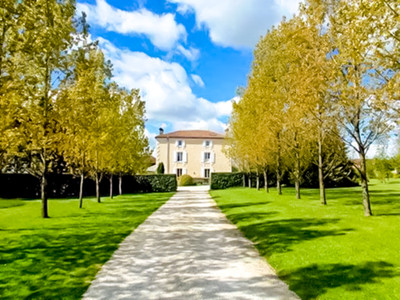
 Ref. : A34125CGL16
|
Ref. : A34125CGL16
| 