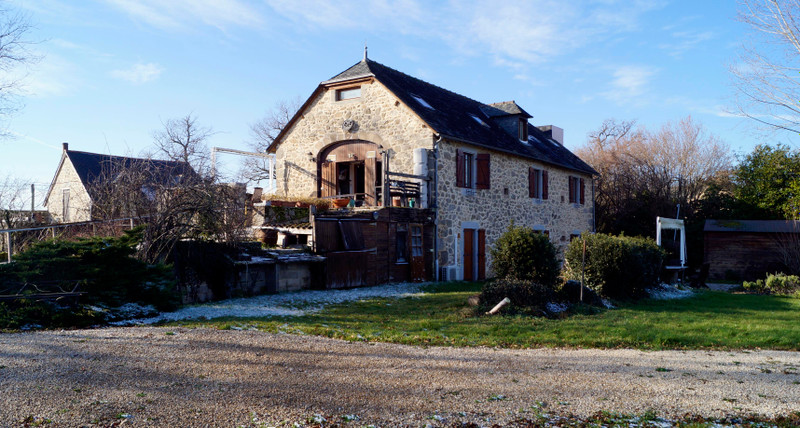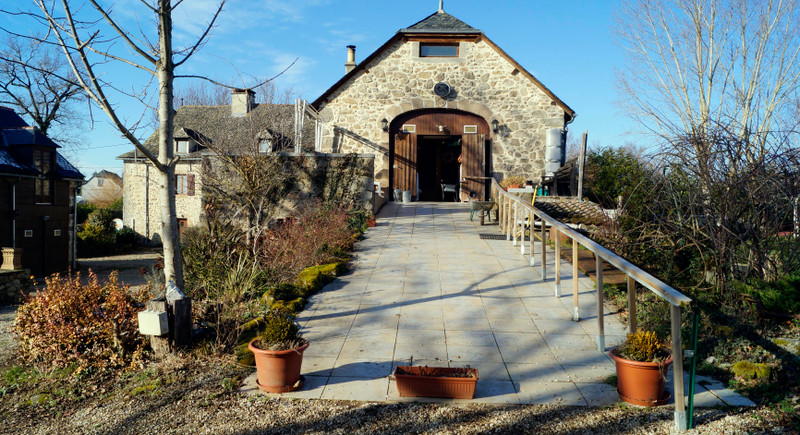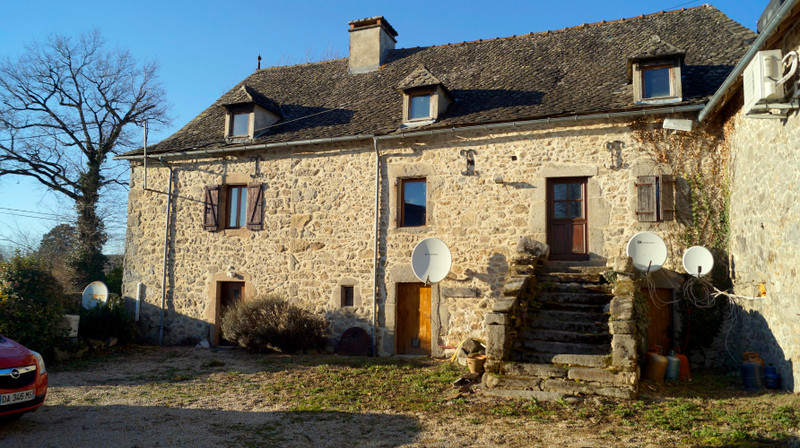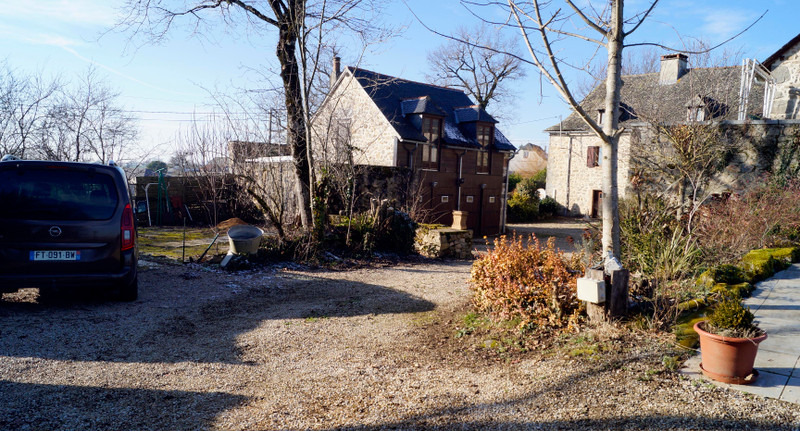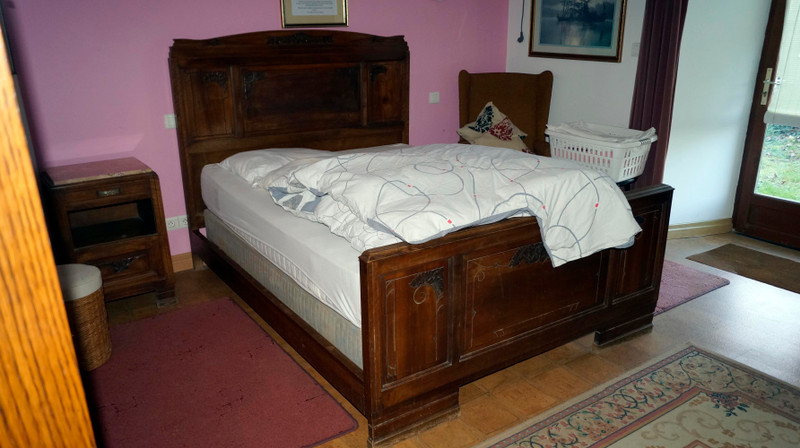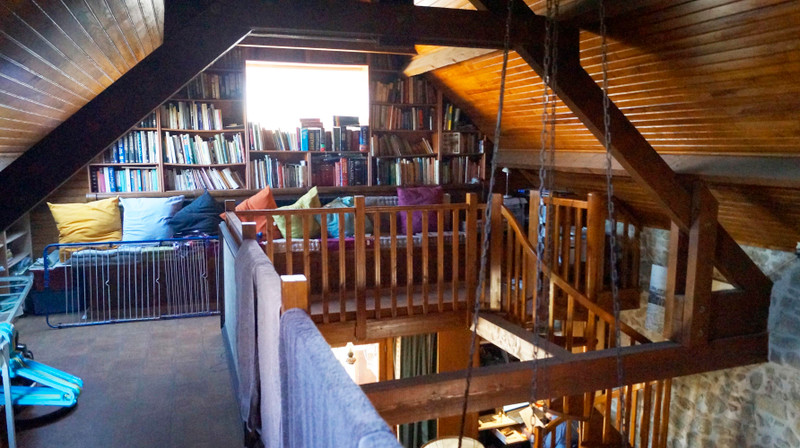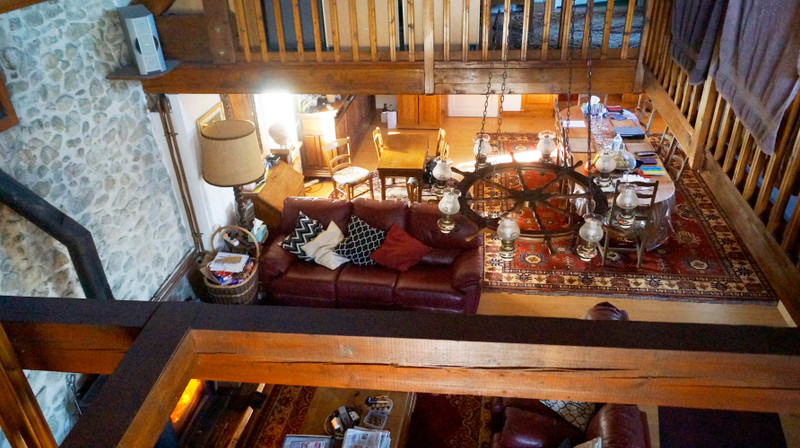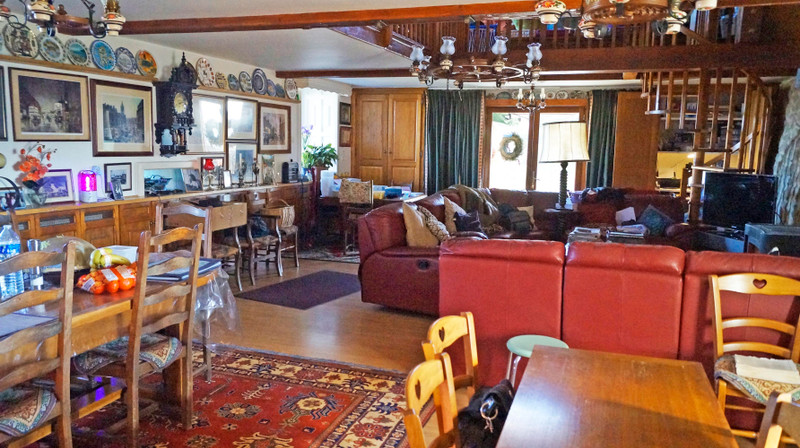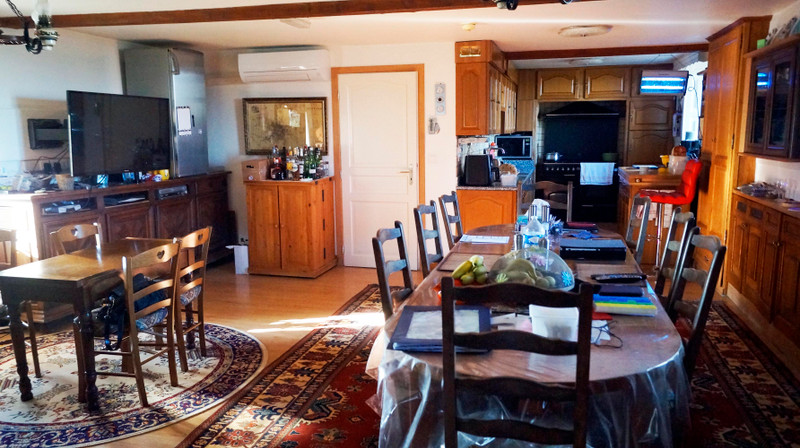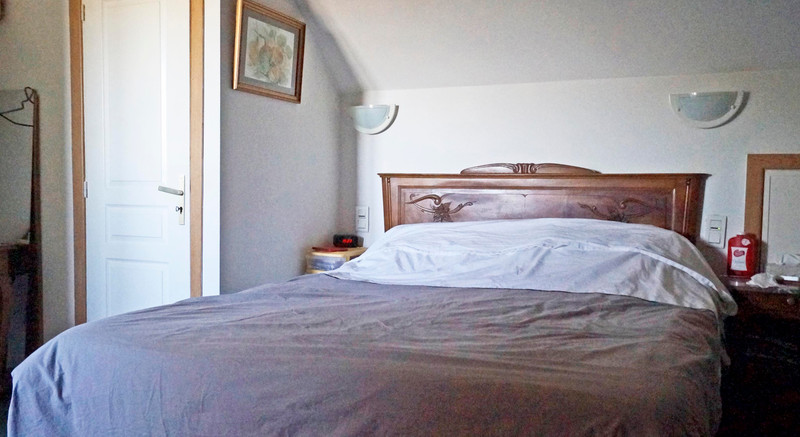12 rooms
- 4 Beds
- 4 Baths
| Floor 463m²
| Ext 6,314m²
€345,000
€295,000
- £257,211**
12 rooms
- 4 Beds
- 4 Baths
| Floor 463m²
| Ext 6,314m²
€345,000
€295,000
- £257,211**
Large traditional family home with two adjacent dwellings and separate garage cum workshop. Super views
This house offers an excellent opportunity for a lifestyle change.
It could be a large family home with gites, or chambres d'hotes, It could equally be a more comprehensive holiday destination.
This is an extensive property consisting of a main house converted from the original barn. This includes the first floor open plan living/ kitchen space with an extensive gallery above, which can be accessed by a spiral staircase. there are two bedrooms with ensuite facilities on the ground floor together with a kitchen utility room. A third bedroom and bathroom is located on the second floor. There is a lift to all three floors. There are two dwellings attached to the main house. The first is a one bedroom gite.. The second needs to be developed but is sufficiently sized to accommodate a family for holidays or long term lets.
There is a separate building which is arranged as a double garage with workshop space and storage on an upper floor. There are several sheds within the property
The house is approached by a gravel driveway through the large gardens.
The main entrance of the house is at first floor level and is accessed by a wide wheelchair ramp to a glass double door and lobby, which is protected by a double shutter.
This leads to an open plan lounge, dining and kitchen area (76m2). There is a 26 kilowatt wood burning stove in here which provides hot water and central heating to the whole house. There is a gallery above which can be accessed by a timber spiral staircase. At the far end of this room, adjacent to the kitchen area there is a door through to the stair lobby where a disabled toilet can be found together with the main staircase to the ground and second floors. In the past few years a lift has also been installed at this end of the building.
The ground floor level could operate as a self contained apartment. It comprises the following rooms:
Bedroom 1 (11.5 m2) with ensuite bathroom (3.5m2)
Bedroom 2 (12m2) with ensuite bathroom (4m2)
Both bedrooms have doors to to the open air
Kitchen/Utility room (8m2)
Small open plan lounge/dining area (5m2)
There is another door to the outside from the lounge dining area.
On the second floor level Bedroom number three (13.5m2) can be found. There is also a separate toilet and separate shower and bathroom. Another door leads from the bedroom to the gallery at the far end of which is the spiral staircase..
There is an old Farmhouse in need of renovation attached to the main house and a gite attached to this.
The gite is about 80 square metres and was fully renovated around 2013 on the ground floor there is a kitchen/dining room and toilet and shower room. a staircase leads to the first floor lounge/dining room. There is an access door to the first floor of the old farm house. On the second floor there is one bedroom with a bathroom comprising toilet shower and bath. There is also another door to the adjacent house.
the old farmhouse has approximately 160 metres of habitable space, but needs full redevelopment. On the ground floor some work has ben done to create a space for kitchen. There are three doors to the exterior. There is a well located inside the house.
On the first floor there is a 60 m2 room with a feature fireplace. there are two small rooms of about 5m2 adjacent and a door to the exterior with a Quercy style stone staircase to ground level .Another door leads back to the adjacent gite. On the second floor there is 50 m2 loft space which is a good height a ripe for conversion to bedrooms or other large living space.
Externally, there is a double garage which was developed in 2014 and has about 55 m2 of useable storage space. there are two garage doors and a separate washroom.
There are a number of other outbuildings, including:
Storeroom (12m2)
Toilet and shower room
Timber shed (35m2) used as workshop
8 timber structures used as garage summer house, garden store, poultry huts.
Aviary
wood store
There are also a fish pond and a duck pond
------
Information about risks to which this property is exposed is available on the Géorisques website : https://www.georisques.gouv.fr
[Read the complete description]
A problem has occurred. Please try again.














