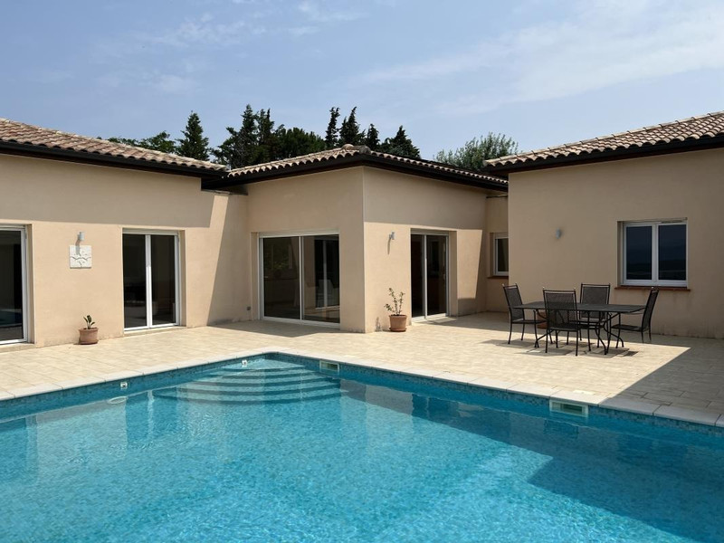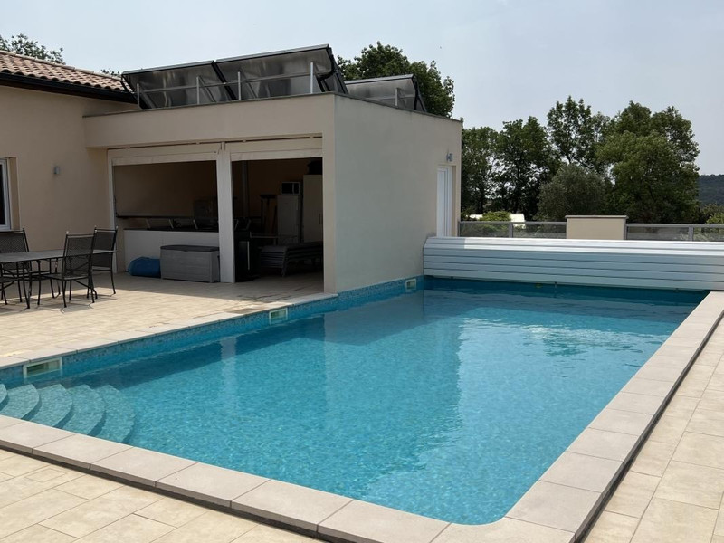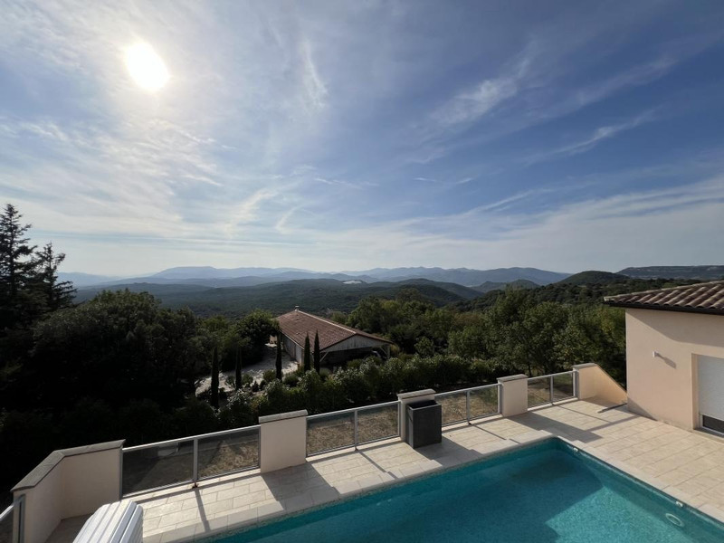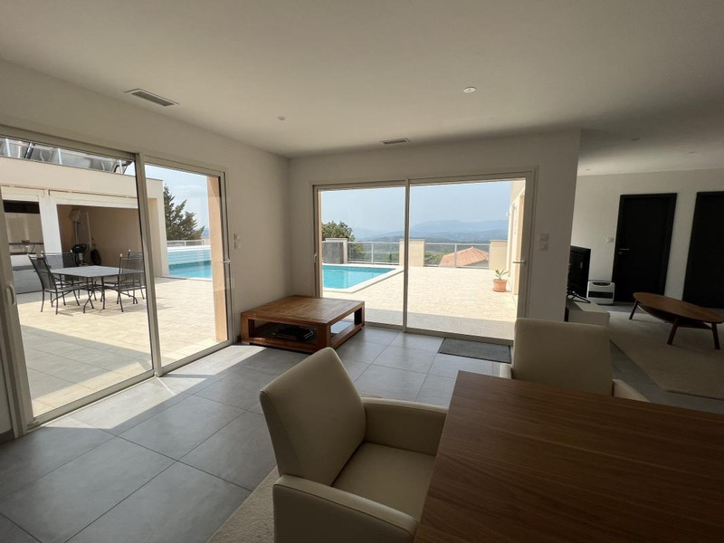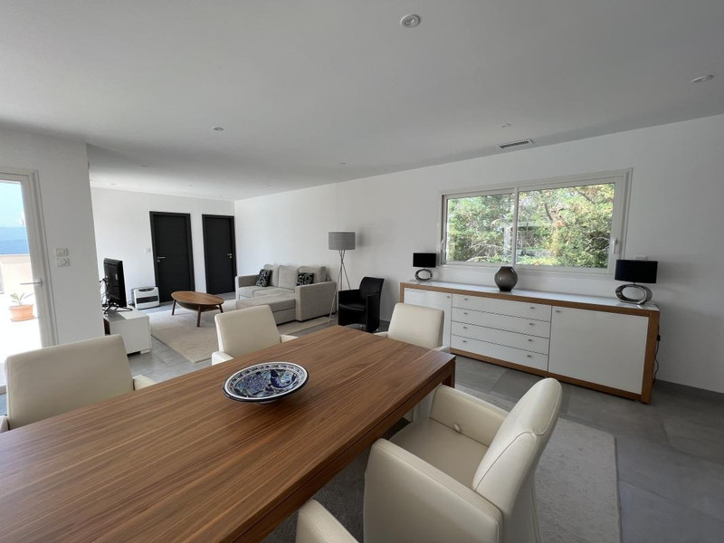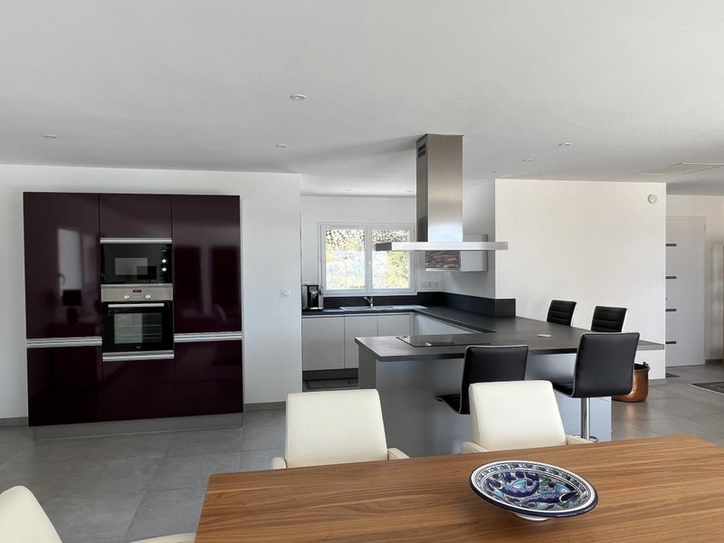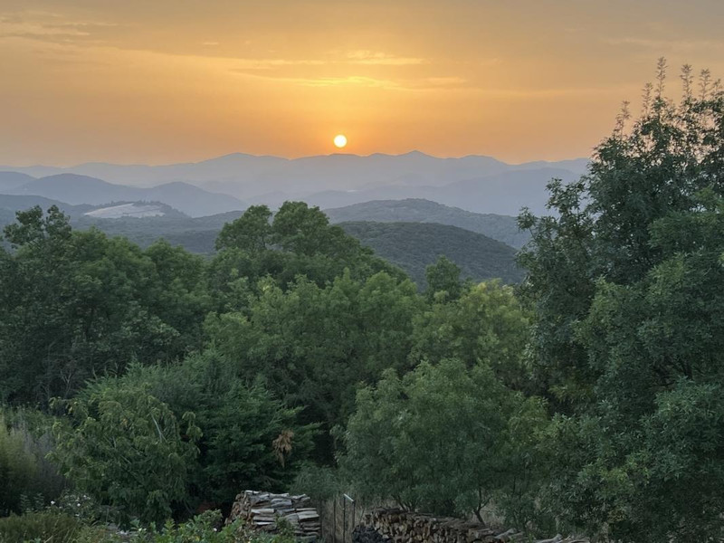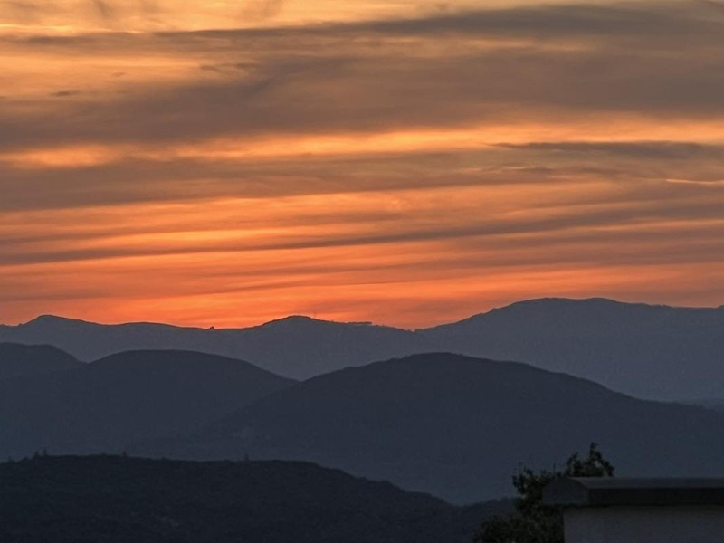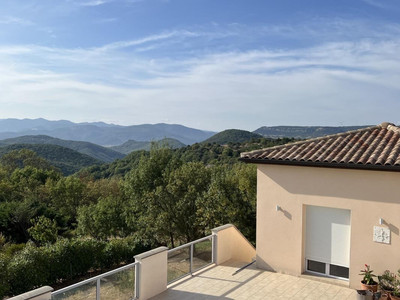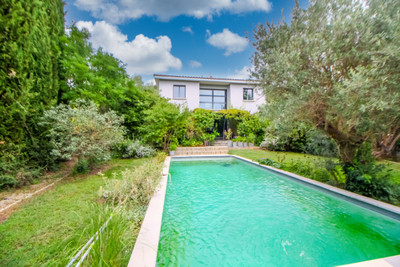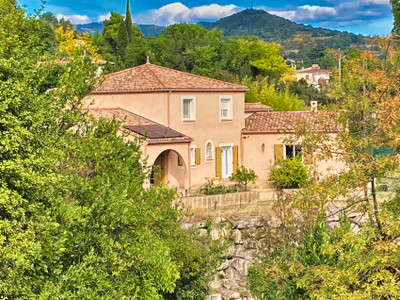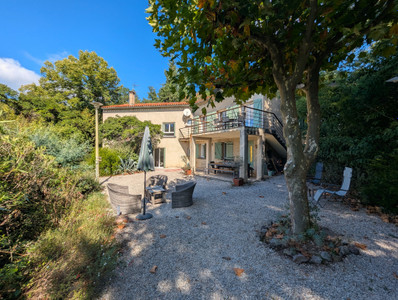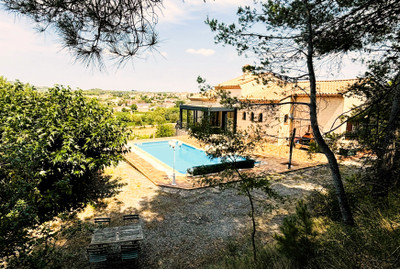- 4 Beds
- 3 Baths
| Floor 162m²
| Ext 1,422m²
€590,000
- £514,834**
- 4 Beds
- 3 Baths
| Floor 162m²
| Ext 1,422m²
an A1 setting, an A1 label and an A1 view !
an A1 setting, an A1 label and an A1 view !
Spacious single floored villa in a fine condition on a beautiful and unique location : the top of a hill with panoramic views of the "Caroux", the "Pic du Tantajo", a large part of the "Vallée de l'Orb" and the Parc Naturel Régional du Haut Languedoc..
......The idyllic landscape that makes this region so famous, here is literally "at your feet".
The villa is located next to the center of the small picturesque village where time seems to stand still and where one can make long walks in a pure and unspoiled scenery.
Though, the various facilities are very well and quickly accessible. Within a 5 minutes’ drive, one has access to Bédarieux with its train station, its medical facilities, schools, restaurants and terraces.
In nearby Lamalou les Bains one can enjoy a golf club, a casino and thermal baths. The beautiful Lac du Salagou is a 10 minutes’ drive away, and in a one hour’s drive can be found the beaches of the Mediterranean Sea. In the vicinity there are numerous towns and cities, including Clermont l'Herault, Pezenas, Beziers and Montpellier, all reachable in between a 20 and 50 minutes’ drive.
The villa was designed in 2015 by an architect and built in a traditional and regional way.
Both indoors and outdoors, the villa benefits brightness and exudes a typical "savoir - vivre feeling" which is emphasized by the stunning views.
The villa is well maintained and therefore immediately habitable. It comprises a living area of approximately 163 m² including 4 bedrooms, 3 bathrooms, a spacious living room with open kitchen (≥ 65 m²), a utility room , WC and an office. In addition, there is an almost fully equipped summer kitchen with spacious tiled terraces.
Under the house there is a large cellar with access to the crawl space which is accessible under the entire house and also houses the pool equipment.
Both the house and the pool are equipped with solar panels which provide the necessary heating via a heat pump. The house has excellent insulation which is reflected in the energy label (A / A) and more importantly…. in a low energy bill!
The heated and tiled pool (5m x 10m) with electrically operated roller cover completes the whole.
The current owners have deliberately left the garden with very low maintenance. This may offer an opportunity for a future “green handed” owner to put his own mark on this villa.
Because of its size and its beautiful privileged location, the villa is perfectly suited for a permanent stay in the sunny part of France but also as a “manageable” second home with excellent rental possibilities.
A visit is definitely worthwhile!
Exclusive listing.
Additional information available on request stating your name, e-mail address and telephone number.
Viewings by appointment.
an A1 setting, an A1 label and an A1 view !
Spacious single floored villa in a fine condition on a beautiful and unique location : the top of a hill with panoramic views of the "Caroux", the "Pic du Tantajo", a large part of the "Vallée de l'Orb" and the Parc Naturel Régional du Haut Languedoc..
......The idyllic landscape that makes this region so famous, here is literally "at your feet".
The villa is located next to the center of the small picturesque village where time seems to stand still and where one can make long walks in a pure and unspoiled scenery.
Though, the various facilities are very well and quickly accessible. Within a 5 minutes’ drive, one has access to Bédarieux with its train station, its medical facilities, schools, restaurants and terraces.
In nearby Lamalou les Bains one can enjoy a golf club, a casino and thermal baths. The beautiful Lac du Salagou is a 10 minutes’ drive away, and in a one hour’s drive can be found the beaches of the Mediterranean Sea. In the vicinity there are numerous towns and cities, including Clermont l'Herault, Pezenas, Beziers and Montpellier, all reachable in between a 20 and 50 minutes’ drive.
The villa was designed in 2015 by an architect and built in a traditional and regional way.
Both indoors and outdoors, the villa benefits brightness and exudes a typical "savoir - vivre feeling" which is emphasized by the stunning views.
The villa is well maintained and therefore immediately habitable. It comprises a living area of approximately 163 m² including 4 bedrooms, 3 bathrooms, a spacious living room with open kitchen (≥ 65 m²), a utility room , WC and an office. In addition, there is an almost fully equipped summer kitchen with spacious tiled terraces.
Under the house there is a large cellar with access to the crawl space which is accessible under the entire house and also houses the pool equipment.
Both the house and the pool are equipped with solar panels which provide the necessary heating via a heat pump. The house has excellent insulation which is reflected in the energy label (A / A) and more importantly…. in a low energy bill!
The heated and tiled pool (5m x 10m) with electrically operated roller cover completes the whole.
The current owners have deliberately left the garden with very low maintenance. This may offer an opportunity for a future “green handed” owner to put his own mark on this villa.
Because of its size and its beautiful privileged location, the villa is perfectly suited for a permanent stay in the sunny part of France but also as a “manageable” second home with excellent rental possibilities.
A visit is definitely worthwhile!
Exclusive listing.
Additional information available on request stating your name, e-mail address and telephone number.
Viewings by appointment.
------
Information about risks to which this property is exposed is available on the Géorisques website : https://www.georisques.gouv.fr
[Read the complete description]














