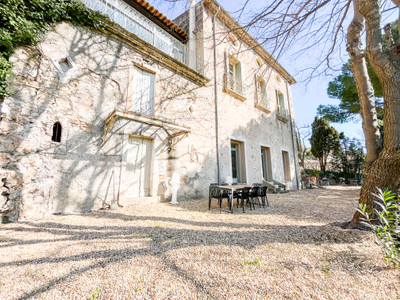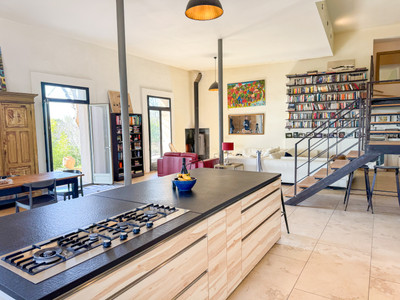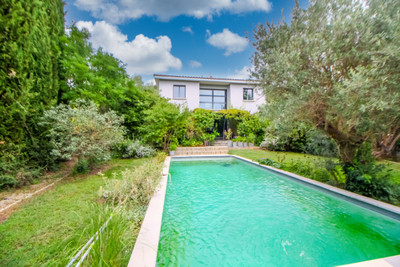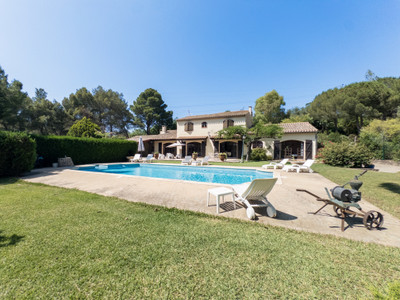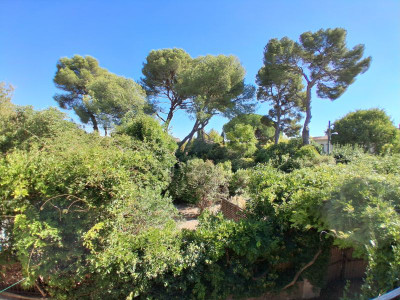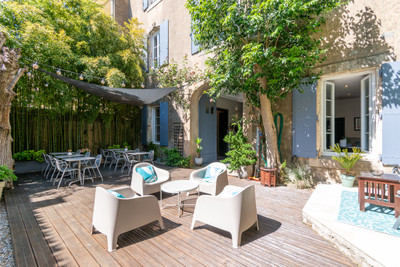9 rooms
- 7 Beds
- 4 Baths
| Floor 375m²
| Ext 5,437m²
€949,000
- £824,776**
9 rooms
- 7 Beds
- 4 Baths
| Floor 375m²
| Ext 5,437m²

Ref. : A34112DAL34
|
EXCLUSIVE
Impressional 'Masion de Maître' with 7 bedrooms, large gardens, constructible land, outbuildings & views
A rare opportunity to acquire this impressionable ‘Maison de Maître’ offering 375m2 of living space spread over three floors with large terrace, gardens and land of over 5000m2. The house offers spacious and bright living with its open plan main living area of 89m2, seven spacious bedrooms and four bathrooms. The first floor offers an additional lounge of 54m2 with far reaching views towards the coast. Additional space throughout the house can be converted including an adjoining studio. The gardens and land offer plenty of opportunity for further development or re-sale.
Located in the heart of Néffies, discover this impressive ‘maison de maître’ with gardens and land.
Situated on a quiet road, the property offers two entrances: one provides access to the main house and its terraces, while the second leads to a parking area, gardens and land. The total plot includes an enclosed space of 5,437m² and features an old cottage that could be converted into accommodation. To the west of the land, there is an additional entrance, offering the option to use or sell part of the space as constructible land, while still retaining a large garden of around 1,000m² at the front of the property.
A large L-shaped terrace wraps around the house, providing ample space for entertaining and relaxing, with two entrances to the house. Upon entering the house, you are welcomed into an 89m² open-plan living/dining area. The light from the triple-aspect patio doors creates a warm and inviting atmosphere. The spacious kitchen, with integrated appliances and a large island, blends seamlessly into the room. The living area features a log burner, and the dining space offers views of the terrace. On this floor, you will also find a space that could serve as a laundry room, leading to a spacious WC. There is also access to the cellar.
A modern staircase leads to the first floor, where a stunning hall (37m²) with original tiles provides access to a glazed veranda with balcony, offering far-reaching views. An additional staircase leads down to the original entrance of this home. The hall continues to four spacious bedrooms, two of which have ensuites, and one with its own balcony (11m²). There is also a laundry room on this floor. The highlight is the second lounge (54m²), which boasts an open fireplace, floor-to-ceiling windows with stunning views, and original ornate detailing.
The second floor offers three further bedrooms, a family-sized bathroom, and access to the attic (173m²) via one of the bedrooms, which could be converted into additional living space or a workspace.
The house benefits from part double glazing, a south-facing orientation, heating throughout, and underfloor heating on the ground floor.
Overall, this charming, character-filled home offers plenty of potential as an expansive family home, chambre d’hôte, or a peaceful retreat.
Néffies is a lively village located around 15 minutes from the market town of Pézenas, offering a wine/tapas bar, two restaurants, a bakery, and a post office. It is conveniently located for access to the A75 Autoroute (Pézenas), Montpellier, Béziers, and their airports.
Measurements (Approx)
Ground Floor:
Open plan Kitchen/Lounge/Diner - 89m2
Laundry Space with guest WC - 13m2
First Floor:
Hallway - 37m2
Laundry Room/Office - 8.5m2
Conservatory - 14m2
Hallway - 9m2
Bathroom - 5m2
Bedroom 1 - 19m2
Bedroom 2 - 20m2
Bedroom 3 - 14.5m2 & Ensuite 3.5m2
Bedroom 4 - 23m2 & Ensuite 5.5m2
Lounge/Library/Study - 54m2
Balcony (off bedroom 4) 11m2
Room (off balcony) 6m2
Cave 60m2
Second floor:
Bedroom 5 - 18.5m2
Bedroom 6 - 16m2
Bedroom 7 - 13m2
Bathroom - 6.5m2
Hallway 4m2
Attic Space (accessible from Bedroom 7) 174m2
------
Information about risks to which this property is exposed is available on the Géorisques website : https://www.georisques.gouv.fr
[Read the complete description]














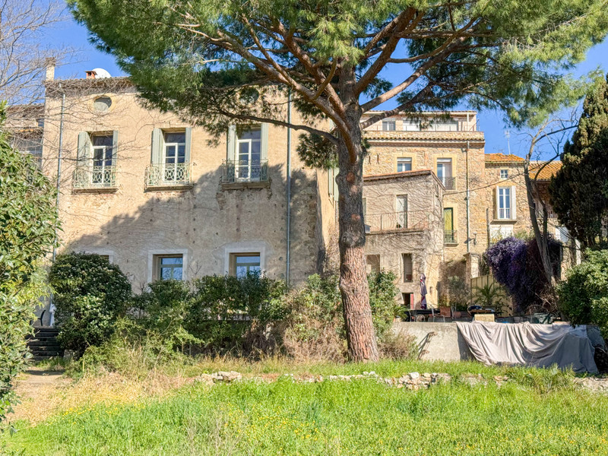
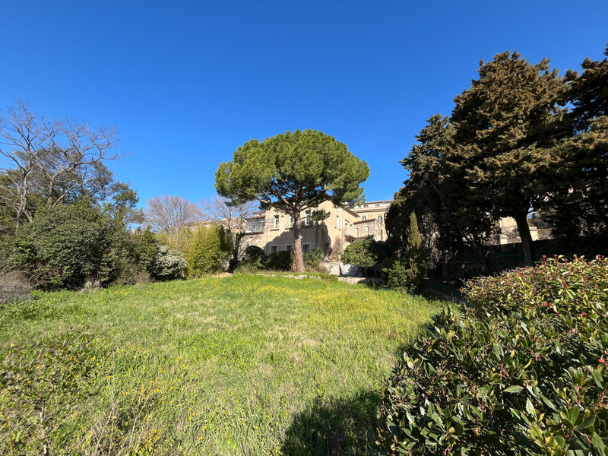

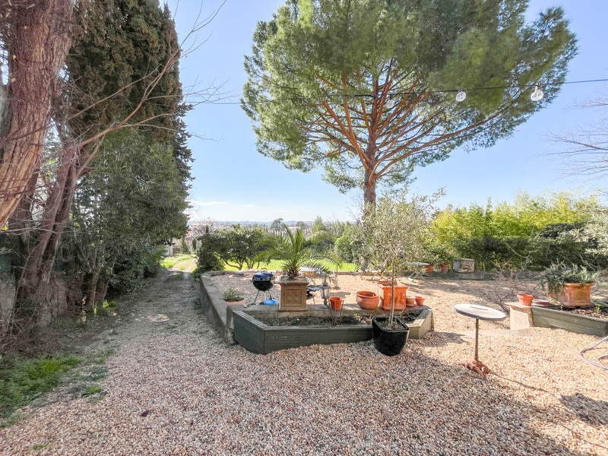
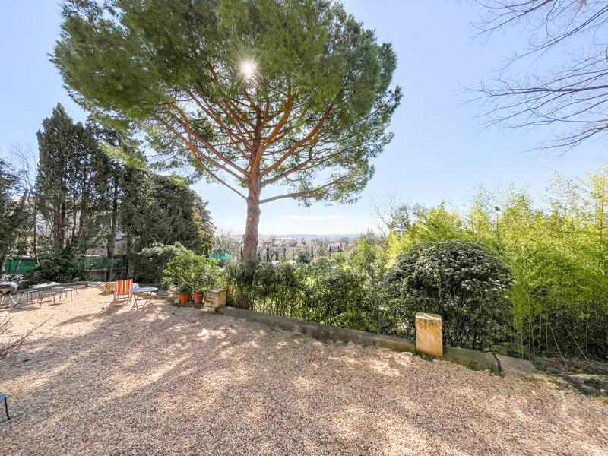
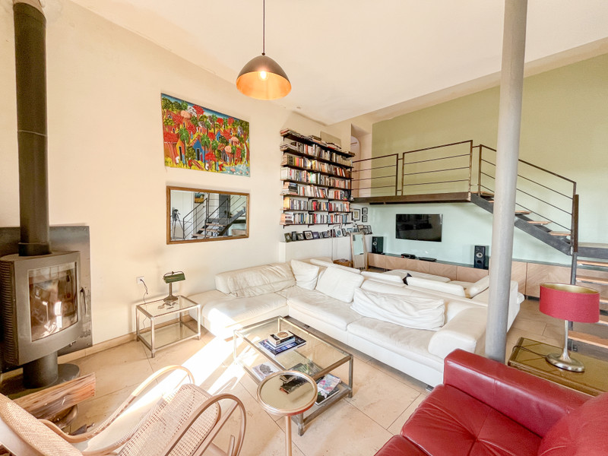
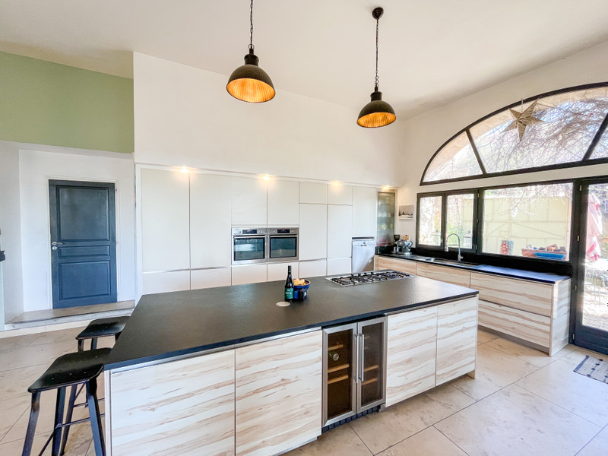

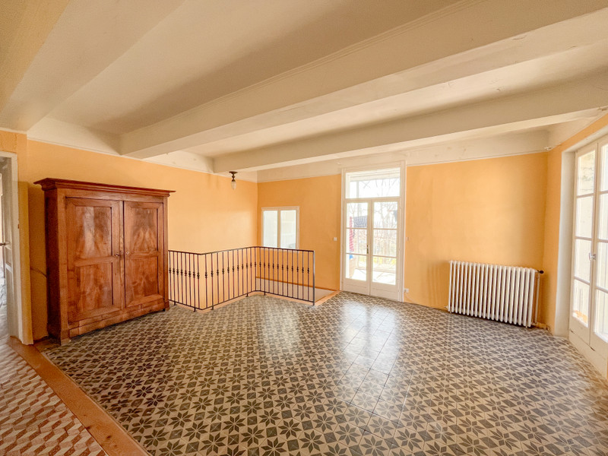
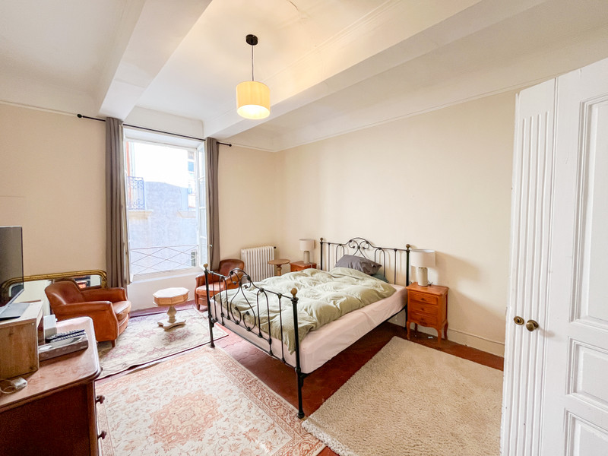
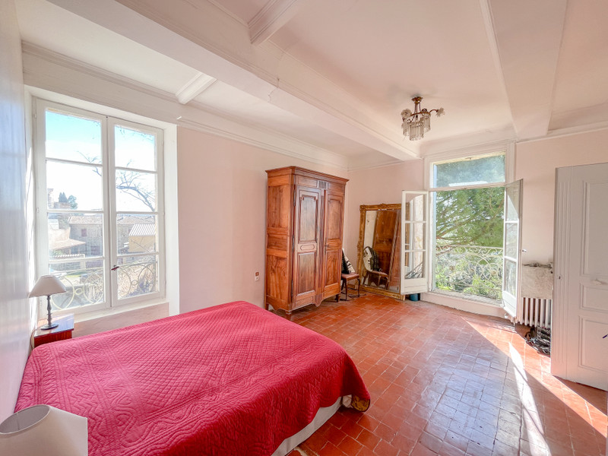
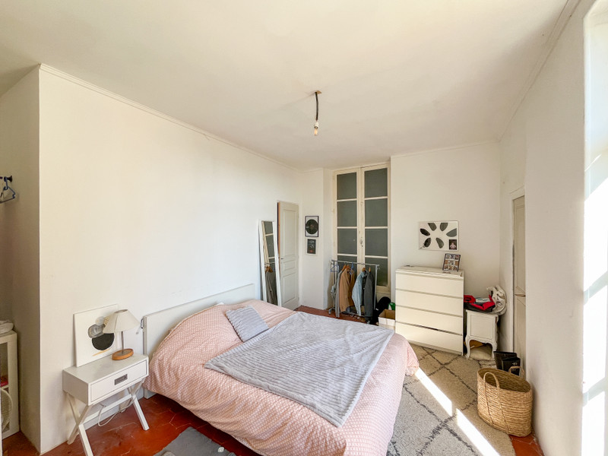
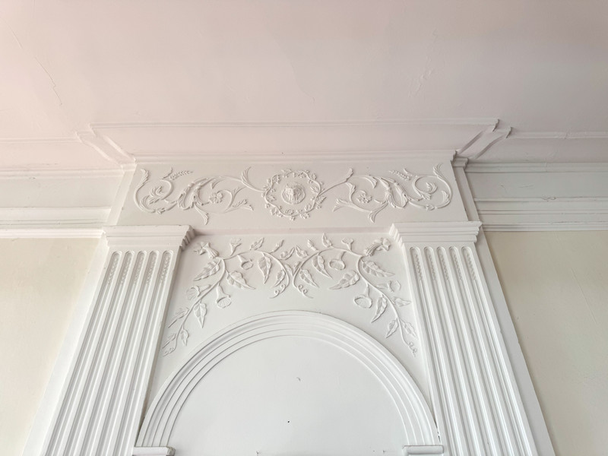
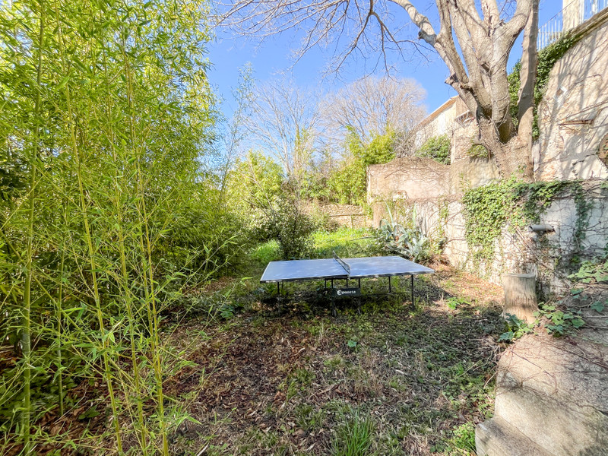
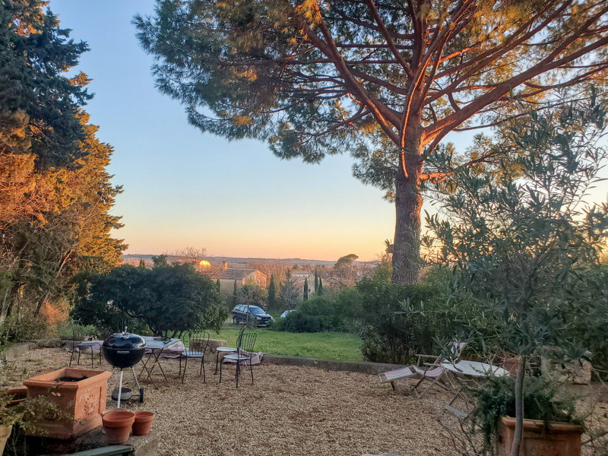
















 Ref. : A34112DAL34
|
Ref. : A34112DAL34
| 




