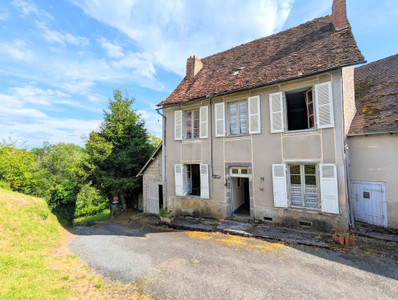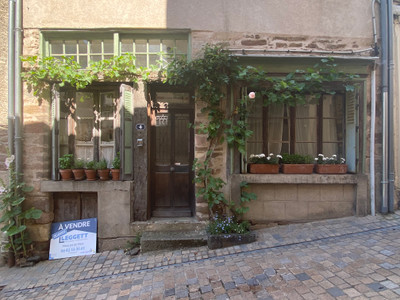4 rooms
- 3 Beds
- 1 Bath
| Floor 80m²
| Ext 1,320m²
€94,600
€85,800
(HAI) - £74,869**
4 rooms
- 3 Beds
- 1 Bath
| Floor 80m²
| Ext 1,320m²
€94,600
€85,800
(HAI) - £74,869**
Ancient 3 bed stone farmhouse with barn and garden
This genuinely ancient farmhouse, along with its adjoining barn and outbuildings, would make a wonderful family home in the hands of someone competent at DIY! The basic farmhouse must date from the 18th century if not before, as evidenced by the thick stone walls and the monumental inglenook fireplaces, not to mention numerous other fascinating details of stonework! Much of that detail has been subsequently hidden behind plasterboard walls, which all need removing to reveal the true beauty of the building. Currently the house offers 2 bedrooms in the converted attic and a combined kitchen/dining room with a further bedroom plus bathroom and WC on the ground floor. The lower ground floor is not so much a cellar as a potential further living space and boasts many dramatic stone features. The adjoining barn could provide additional living space if required. The property is situated in a peaceful hamlet, surrounded by beautiful countryside. All it needs is a new owner with a grand vision!
Front of the house / Lower ground floor:
A small garden enclosed by a stone wall separates the front of the house from a narrow dead-end lane. The old piggery (now used for storage) sits to the left of this area of garden. A series of stone steps with wrought iron handrail leads to the ground floor of the house. At the lower ground level, there are several old wooden doors opening into what would once have been communal living areas with huge fireplaces, ancient stone sinks, bread ovens, etc… in times gone by. To the left of the stone steps you will find the entrance to the barn (with a genuine old cart inside!).
Ground floor: At the top of the steps, the front door opens into a living space currently used as a kitchen and dining room. At one end, there is a magnificent stone fireplace. This whole level has been divided up into bedrooms and a bathroom by partition walls, which all need to be removed in order to open the whole area up again. This space would make a wonderful large open-plan living area with kitchen! There is also a back door at this level leading out into the back garden, which is the largest part of the land.
First floor: Stairs lead up from the ground floor to a converted attic space, offering 2 large bedrooms. These rooms are not in need of much updating, so could easily be used while the lower levels of the house were under renovation.
Barn: There is access to the adjoining barn from both the ground floor level and the lower ground floor. Stairs within the barn link both levels. It offers an extra huge space either for storage or conversion to additional living accommodation.
Outside: The land at the back of the house is large and would make a wonderful flower and vegetable garden. The small area of land at the front of the house is very private and would be the ideal place to establish a sunny patio with BBQ area.
Heating : There is currently no heating system in the house apart from electric radiators.
Insulation : There is no insulation and the windows are single glazed.
Electricity: The electrical installation will undoubtedly need upgrading in due course, but it is functional at the moment.
Roof: The main house is covered with local slates and the barn has a corrugated iron roof.
Drainage: There is only one toilet in the house which is connected to an old septic tank. This tank will need replacing in order to conform to current regulations.
Nearest towns with shops: Saint Privat (9 kms); Aurillac (46 kms); Brive la Gaillarde (64 kms).
Nearest airports: Brive Souillac (76 kms); Rodez (113 kms); Limoges Bellegarde (146 kms), Bergerac (182 kms)
NB : All measurements and distances are approximate
EXTRA PHOTOS: Please feel free to contact me if you would like to see some more photos of this property!
------
Information about risks to which this property is exposed is available on the Géorisques website : https://www.georisques.gouv.fr
[Read the complete description]
Your request has been sent
A problem has occurred. Please try again.














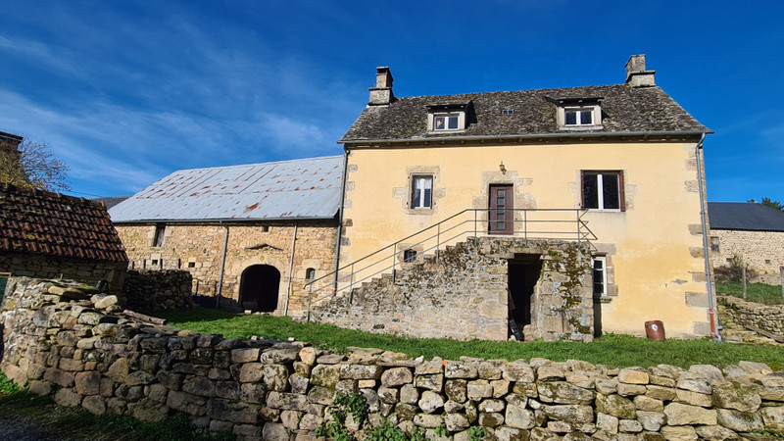
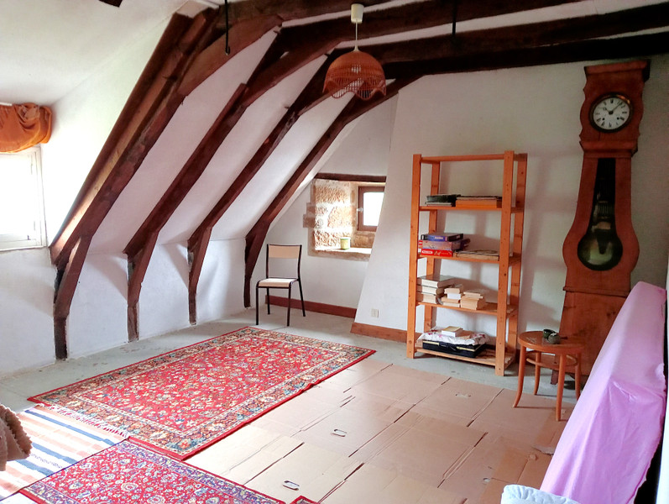
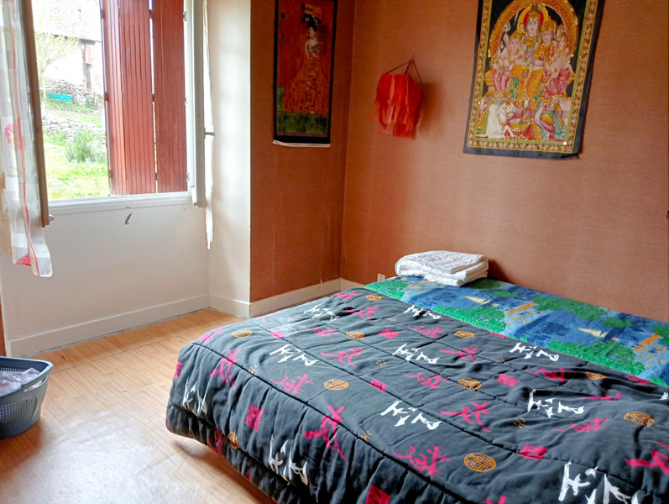
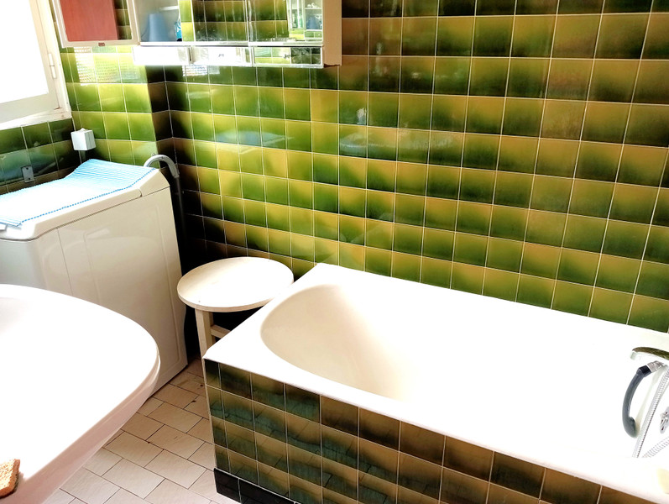
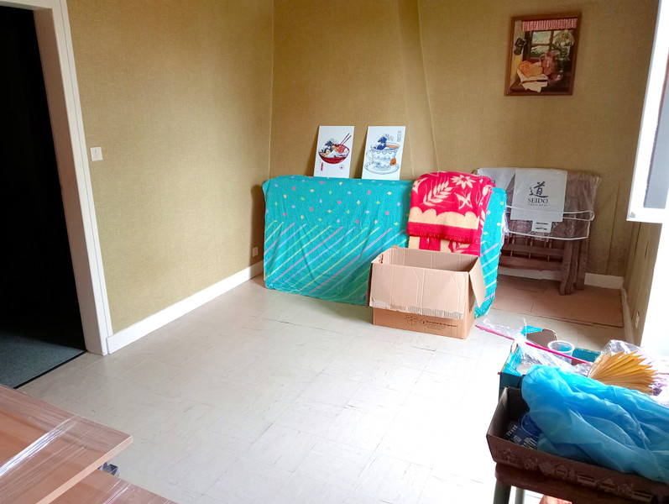
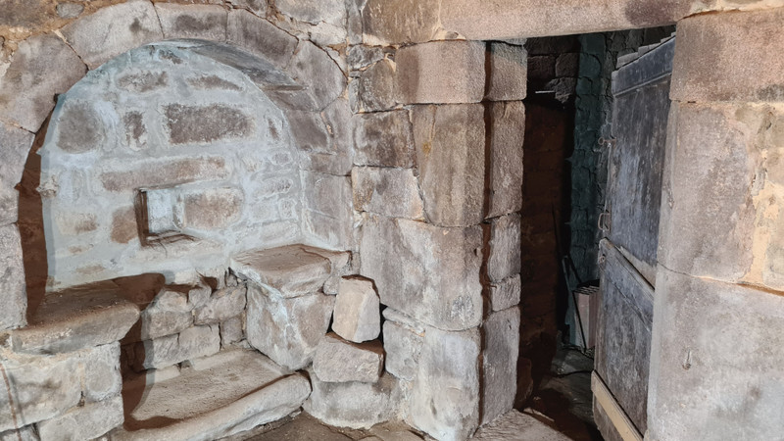
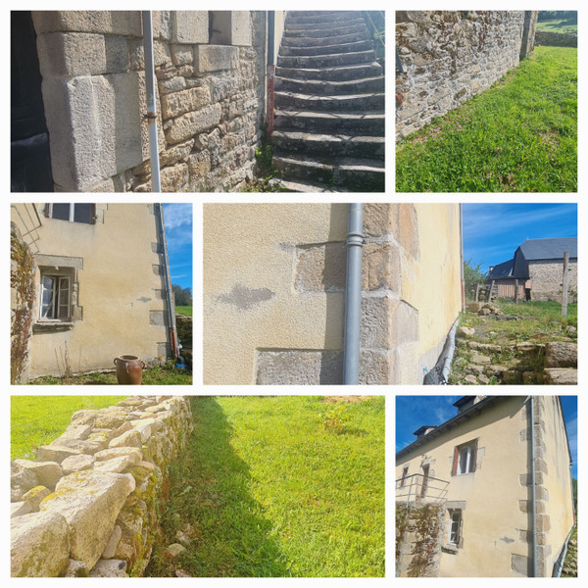
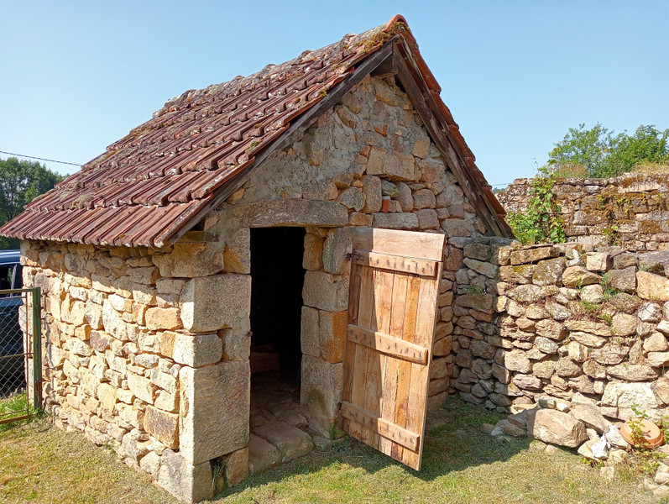
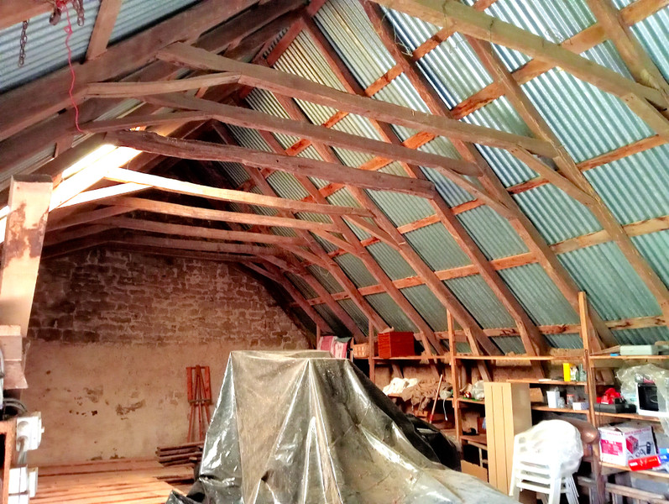
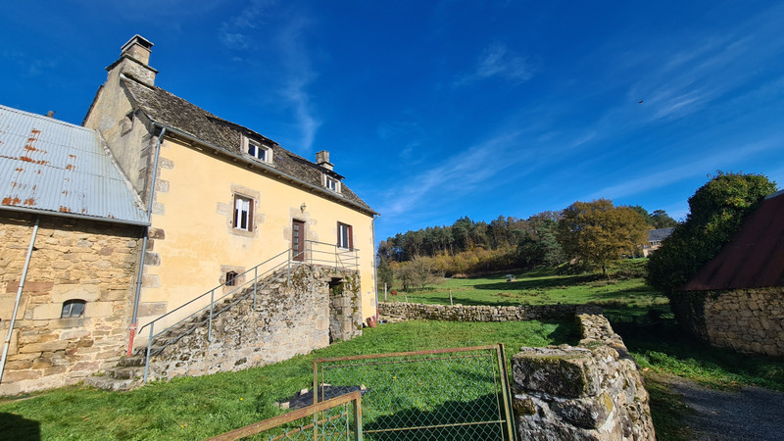






















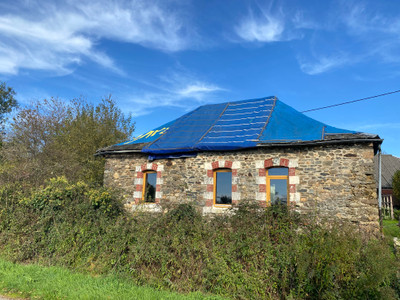
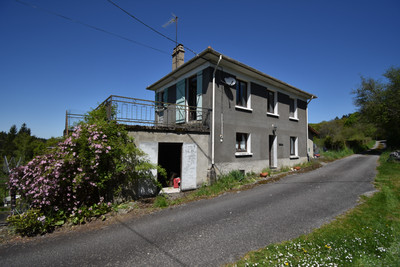
 Ref. : A36684SHJ19
|
Ref. : A36684SHJ19
| 