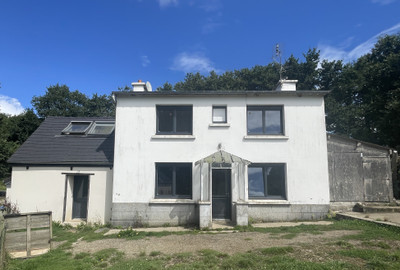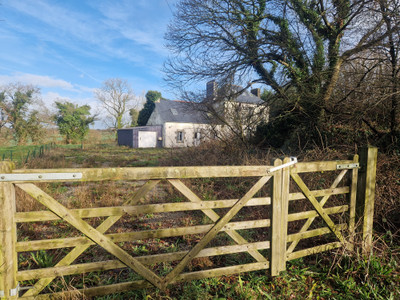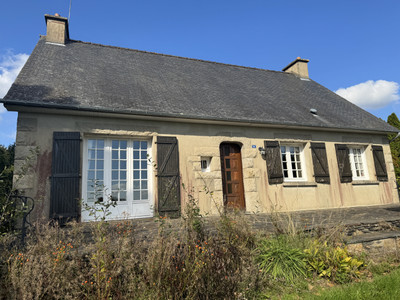4 rooms
- 1 Bed
- 2 Baths
| Floor 88m²
| Ext 1,420m²
€139,520
€134,000
(HAI) - £116,928**
4 rooms
- 1 Bed
- 2 Baths
| Floor 88m²
| Ext 1,420m²
€139,520
€134,000
(HAI) - £116,928**
Super countryside character property with additional plot of land. Quiet hamlet location
The spacious and bright accommodation is arranged over two floors, and there is a possibility to create an additional bedroom on the ground floor.
The centrepiece of the house is the large family dining kitchen, with its feature exposed stone wall and a lovely fireplace with insert log burner. A spiral staircase leads to the mezzanine level, which is currently used as office space. The kitchen is equipped with oak cupboards , an integrated electric oven and dishwasher, gas hob and fridge freezer. There is a pantry area to the rear, with great storage space.
The lounge is spacious and has a fireplace with an inset wood burner. It leads to the laundry room with washer and dryer and a Belfast sink, and then to the conservatory to the rear. Both rooms have doors opening onto the garden.
There is also a large family bathroom, with a sunken corner bath, on the ground floor, and a separate WC .
On the first floor are a double bedroom, and a shower room, with WC.
The property is double- glazed throughout.
The gardens sit to the front of the property, and there is a separate plot of land included with the sale.
Located close to the small town of Bourbriac where there is a supermarket, boulangerie, restaurants and shops and medical facilities. The larger medieval town of Guingamp is a short drive, where you will find a wider range of commerce, and a train station with high-speed connections to Paris and elsewhere. The nearest beaches are a 30-minute drive, and the ferry ports and airport are within 90 minutes of the house.
GROUND FLOOR
KITCHEN (11.09m x 4.33m) with double-glazed windows to front and rear, tiled floor, fitted oak cupboards, integrated electric oven and dishwasher, gas hob. Exposed stone wall. Stone fireplace with insert wood burner. Pantry area with storage.
Mezzanine level currently used as an office.
LOUNGE (5.57m x 4.62m) with insert wood burner, wood laminate flooring, built-in storage and large double-glazed windows.
CONSERVATORY with storage space and stable door leading to garden
UTILITY (3.03m x 2.48m) with tiled floor, door to garden and conservatory, Belfast sink and washing machine and dryer.
BATHROOM 1 (1.76m x 2.97m) with a large vanity unit with storage cupboards and drawers and wash basin, WC, sunken corner bath, towel radiator, windows and Velux window.
WC with wash basin
FIRST FLOOR
BEDROOM 1 (2.87m x 2.46m) with Velux window and beams
BATHROOM 2 (1.76m x 2.97m) with tiled floor, washbasin, shower, WC, Velux window and towel radiator.
Gardens
Space for parking
Separate plot of land
------
Information about risks to which this property is exposed is available on the Géorisques website : https://www.georisques.gouv.fr
[Read the complete description]














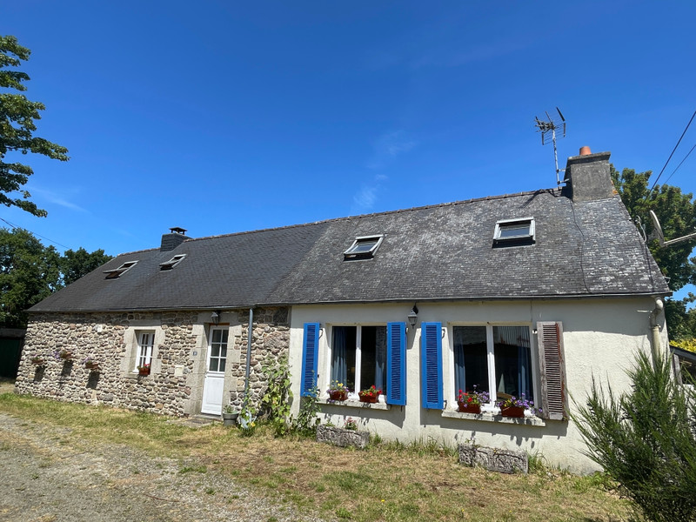
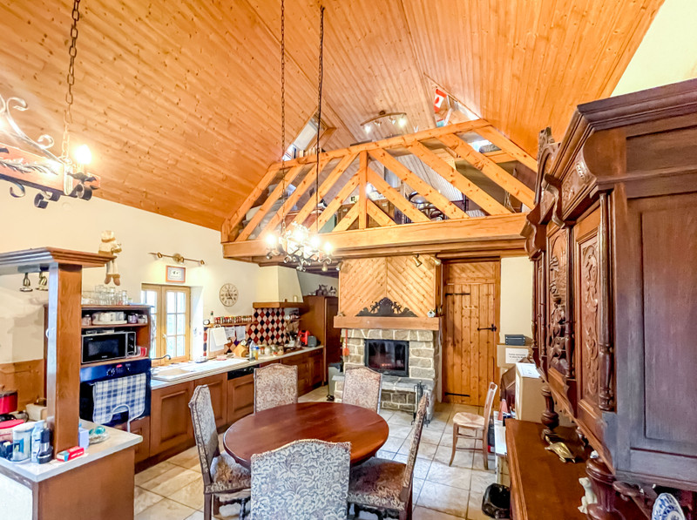
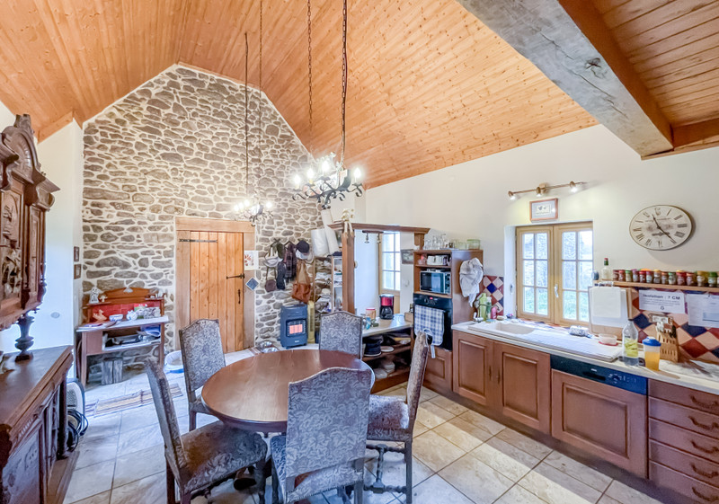
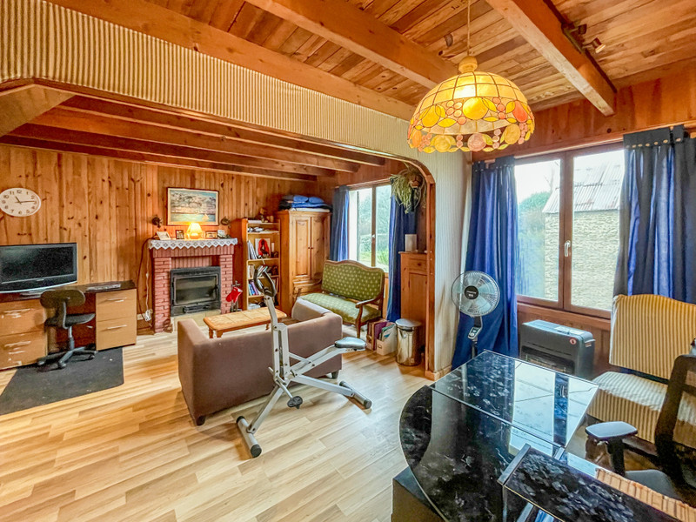
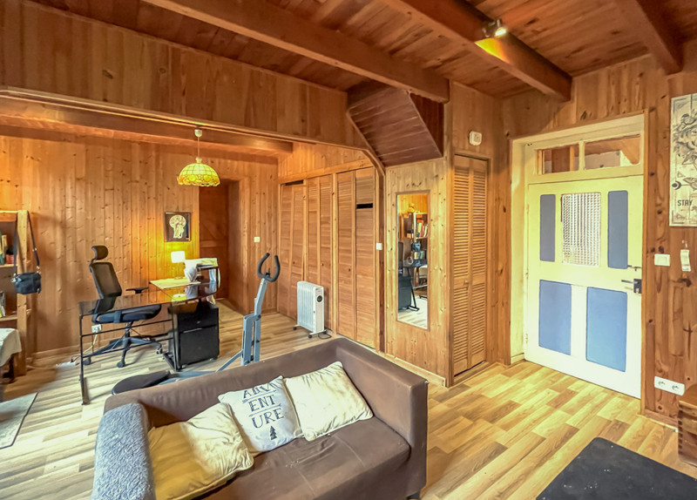
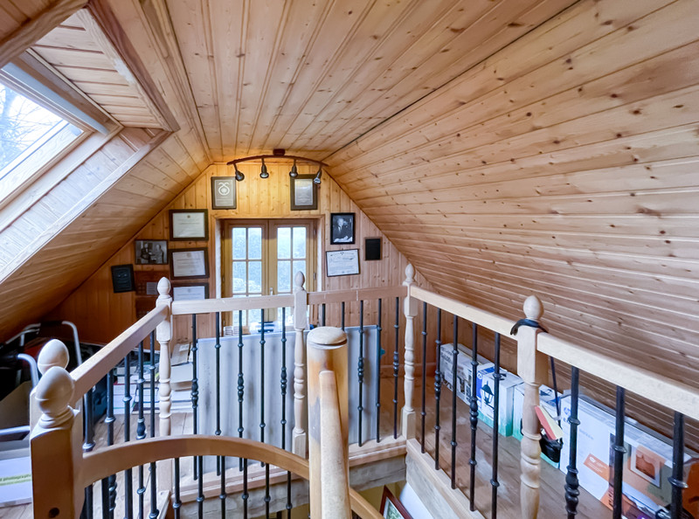
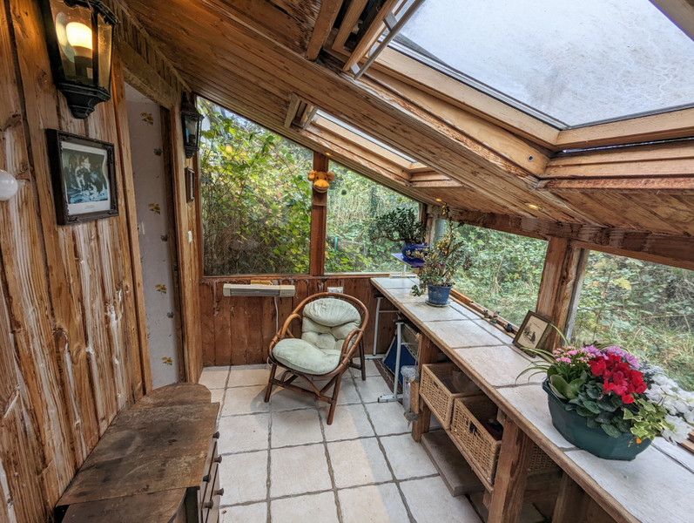
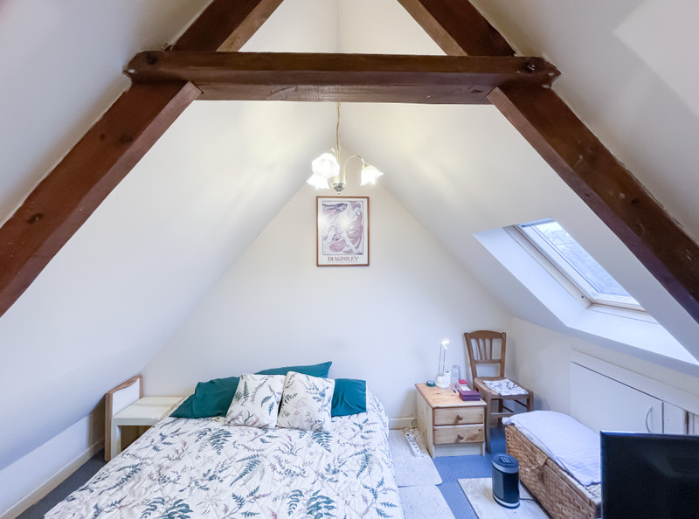
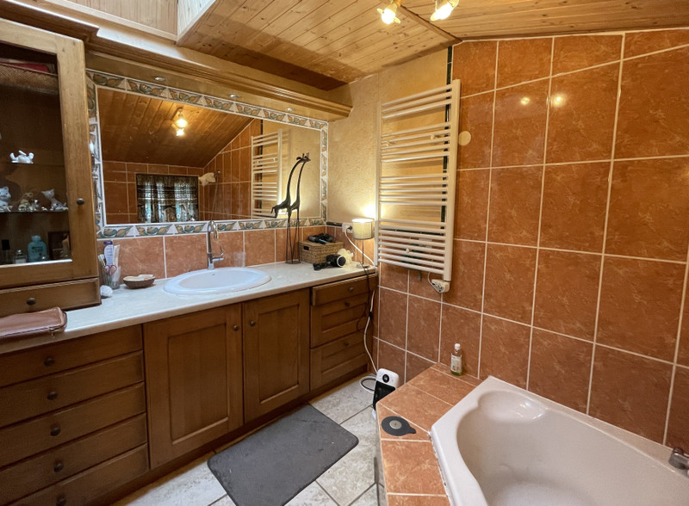
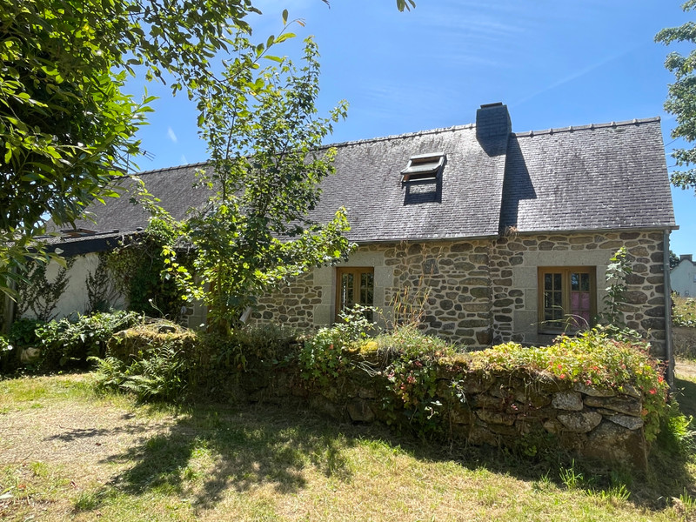























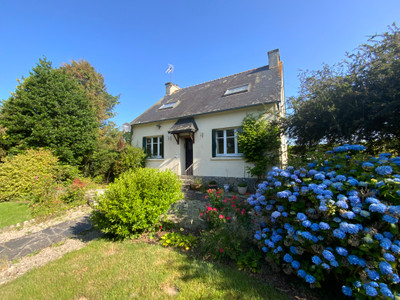
 Ref. : A31685GCA22
|
Ref. : A31685GCA22
| 