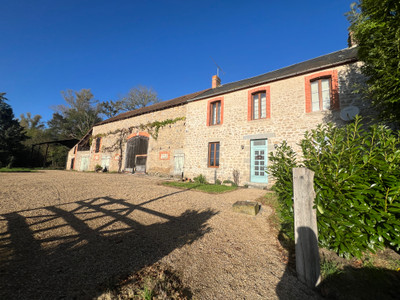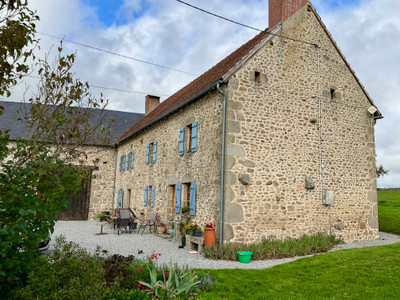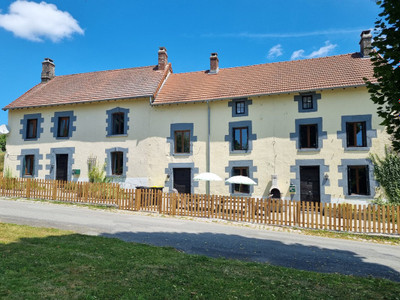12 rooms
- 8 Beds
- 2 Baths
| Floor 320m²
| Ext 49,340m²
€499,000
€449,000
(HAI) - £395,255**
12 rooms
- 8 Beds
- 2 Baths
| Floor 320m²
| Ext 49,340m²
€499,000
€449,000
(HAI) - £395,255**
Imposing country manor house with second house to renovate in a serene woodland setting near Felletin
This is a beautiful property which has been tastefully renovated and retains many period features; it is a real rural retreat. The current owners have spared no expense updating their home. The property is well insulated, it is partially double glazed, it has been rewired and has a new heating system consisting of a wood burner boiler and new 'old style' radiators throughout.
With 8 bedrooms, this property would be perfect as a chambre d'hotes or as a yoga retreat.
The grounds of more than 4 hectares are just delightful with private gardens and tranquil woodland with leafy paths to explore.
Nearby, there is a 2 storey wood store, a large barn and a pretty stone cottage, which could be renovated to create a gite.
This property offers its next owner so many exciting opportunities!
GROUND FLOOR: entrance hall (4.8m x 2.2m) and inner hall (4.1m x 2.4m), which links through to the garden behind, beautifully appointed kitchen with wood pellet burner with back boiler and separate door to garden ( 5.3m x 3.4m), adjoining dining room with original marble fireplace and insulated floor (4.5m x 3.9m), cosy living room with marble fireplace and wood burner and insulated floor ( 5.3m x 4.2m), triple aspect grand salon with marble fireplace and insulated floor (6.9m x 4m) - door to garden at each end, utility room (3.2m x 2.1m), vaulted cellar beneath part of the house.
FIRST FLOOR: original wooden spiral staircase from the inner hall to this floor, large, long corridor with original floorboards, bedroom 1 (4.3m x 4.8m), bedroom 2 (3.9m x 4.9m), bedroom 3 with door to bathroom - not ensuite (3.1m x 4.5m), bedroom 4 - a large triple aspect room with marble fireplace and a beautiful private balcony which overlooks the garden and the forest beyond ( 5.2m x 4m), bedroom 5 (2.6m x 4m), office (2.6 x 3m), bathroom with shower and WC (access from the landing and bedroom 3)
SECOND FLOOR: a large and light landing ( 7.6m x 2.7m), bedroom 6 - a beautiful triple aspect attic bedroom with slipper bath, marble fireplace and private balcony with views over the garden and open countryside (6.1m x 4.3m), bedroom 7 ( 3.5m x 3.4m), bedroom 8 a large, triple aspect room (5.46m x 4.2m), spacious bathroom with shower and WC.
Gardens to each side and extensive woodland
Large barn
Wood store with 2 storeys
Second stone house to renovate comprising: entrance hall, kitchen, WC, living room and pantry, upstairs - landing, 3 bedrooms, store room, attic and to the exterior, garden, garage/storage room
------
Information about risks to which this property is exposed is available on the Géorisques website : https://www.georisques.gouv.fr
[Read the complete description]














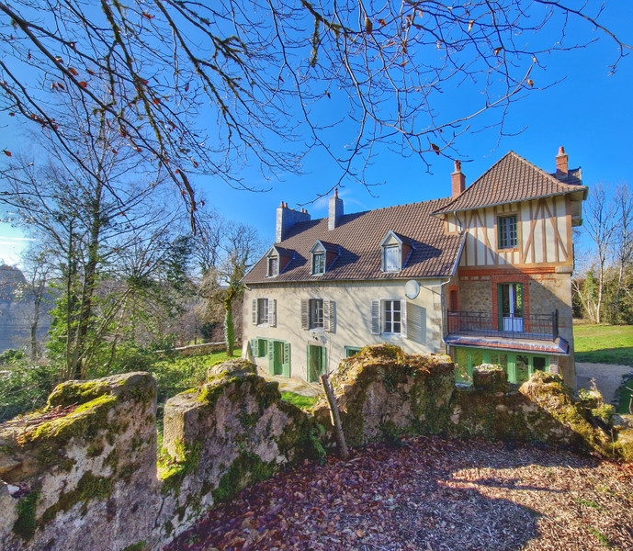
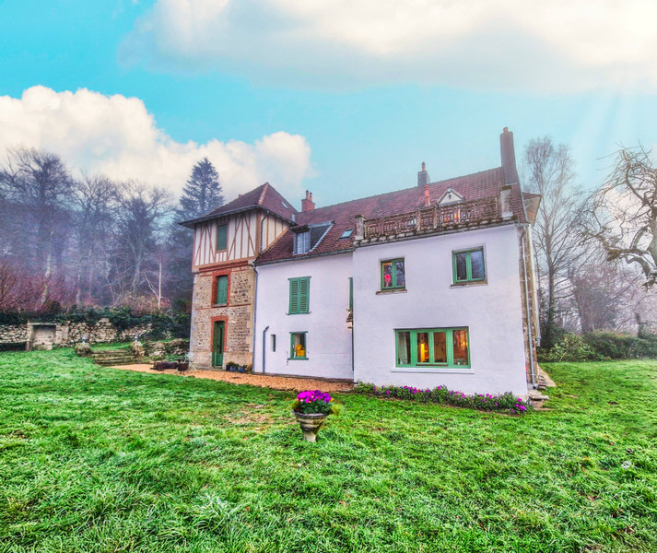
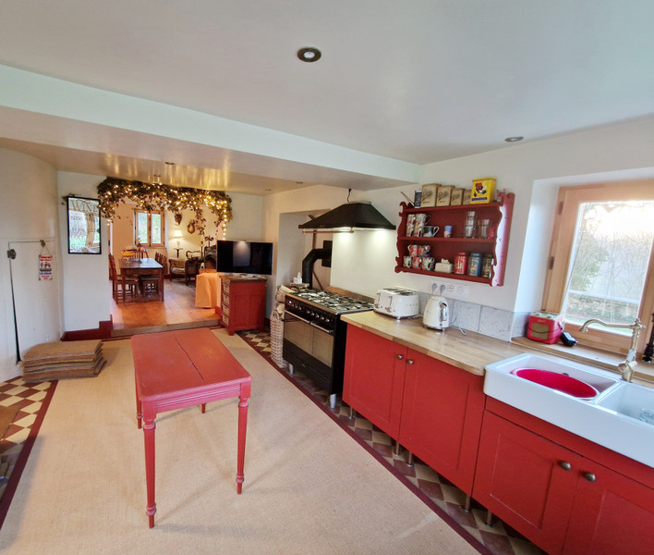
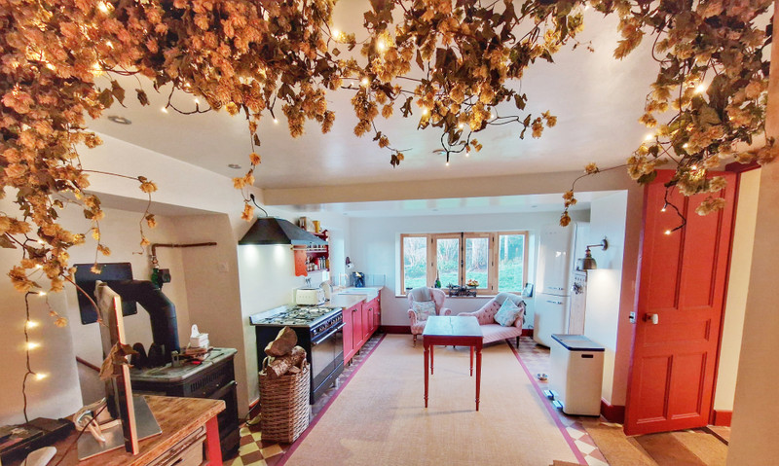
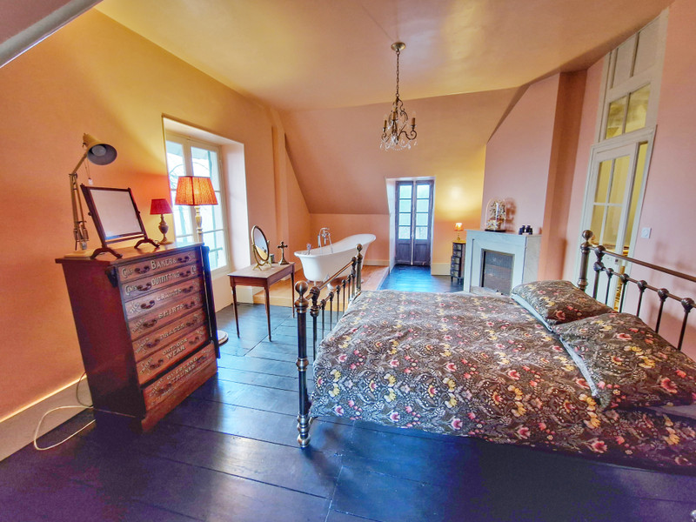
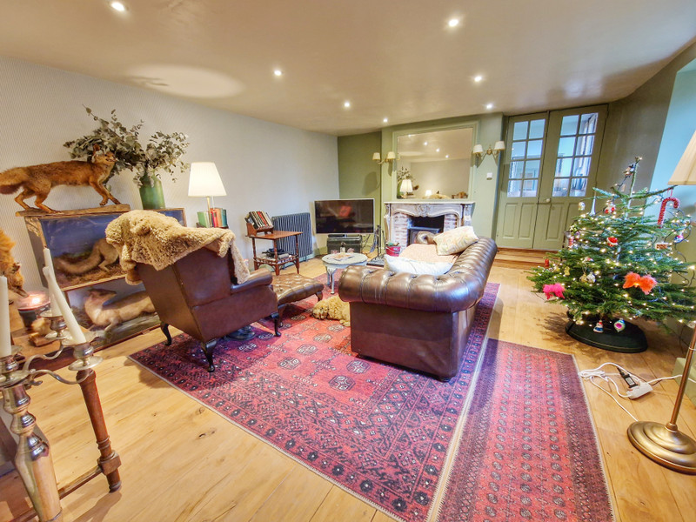
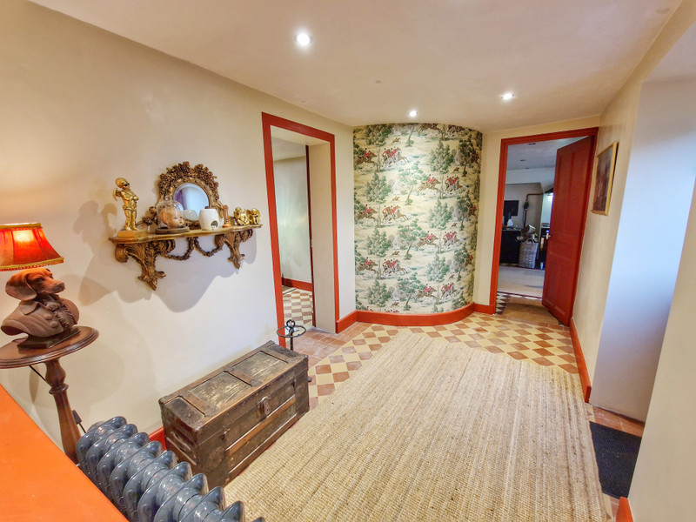
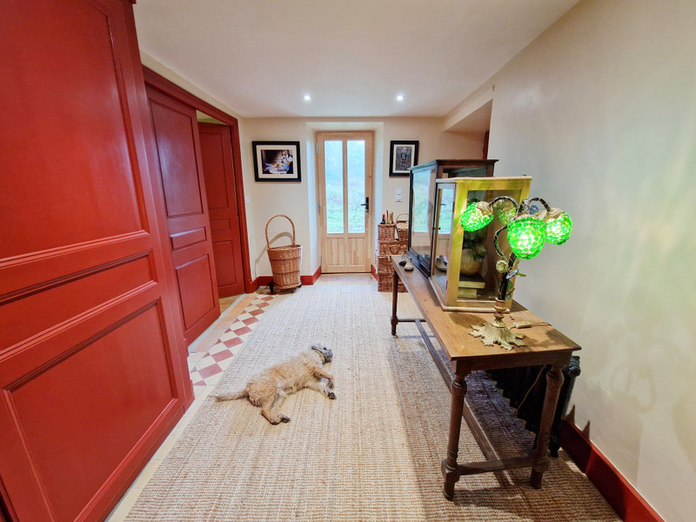
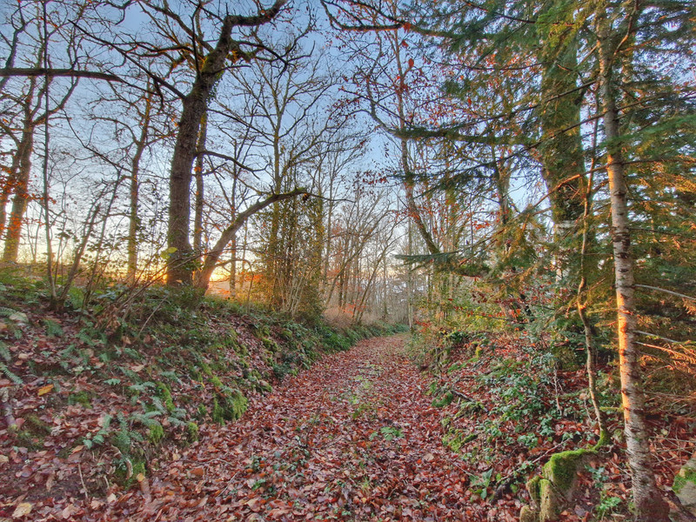
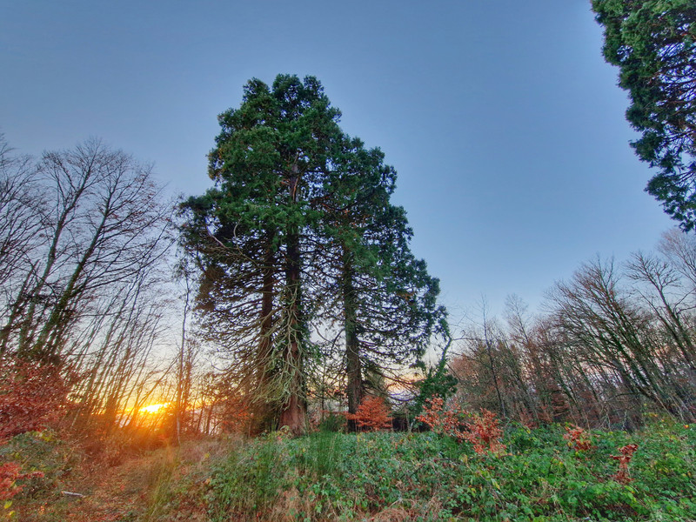























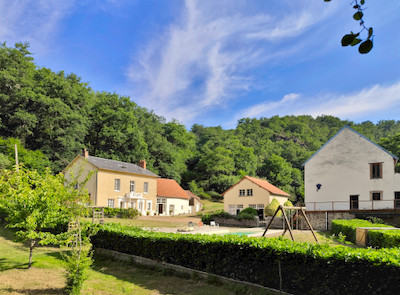
 Ref. : A37791GG23
|
Ref. : A37791GG23
| 