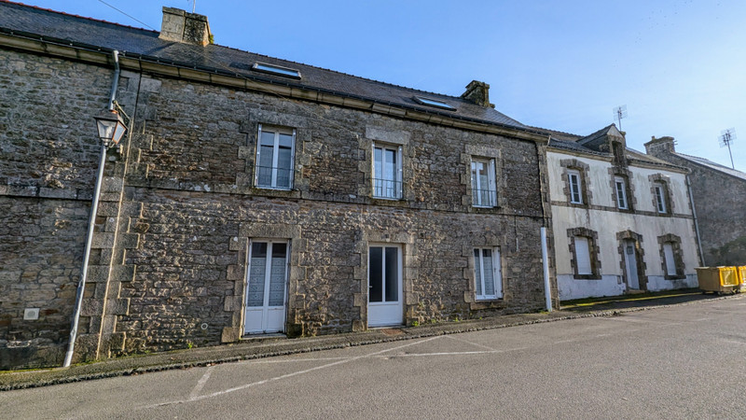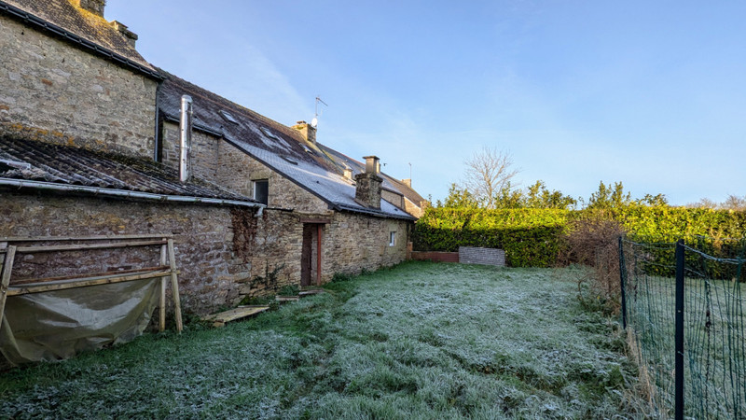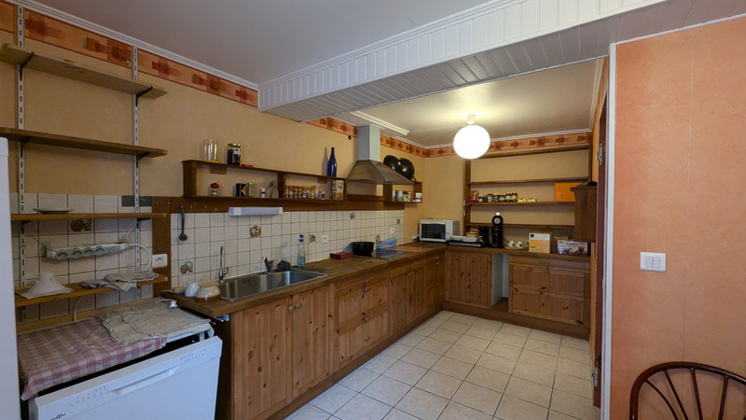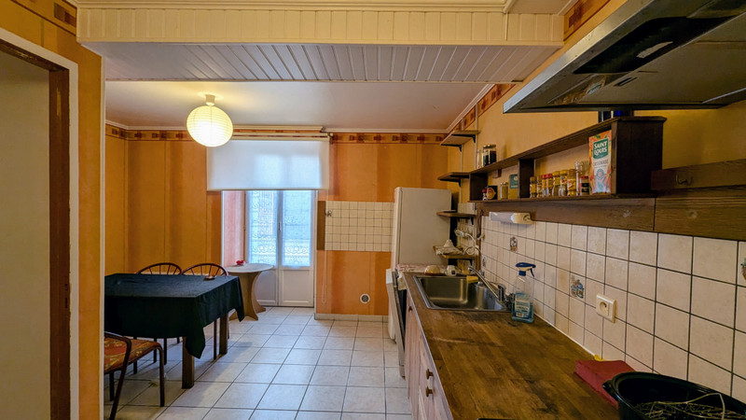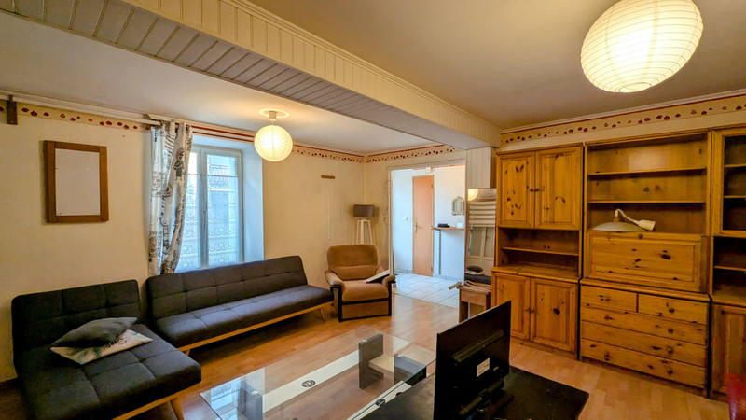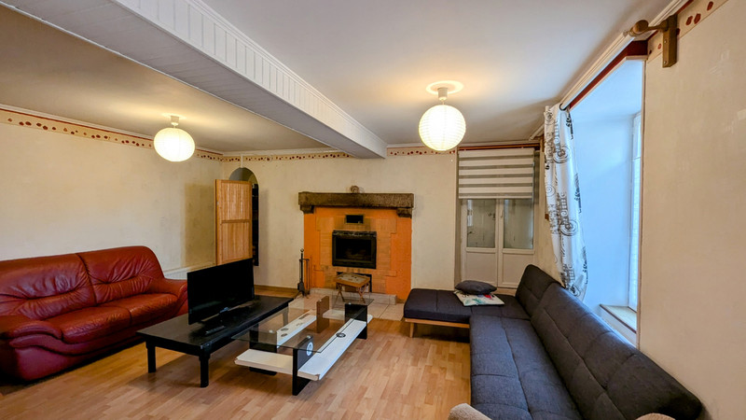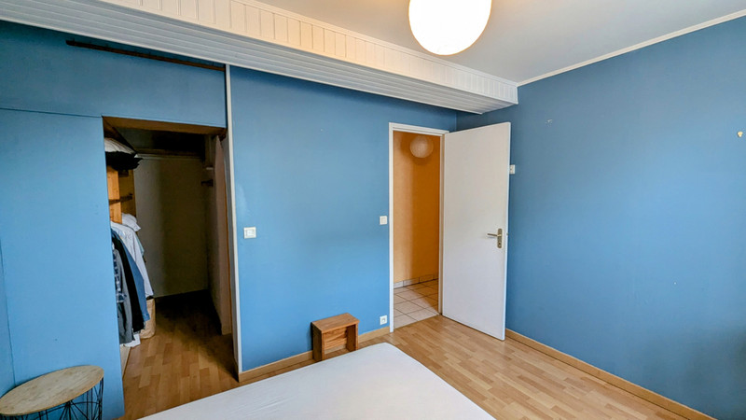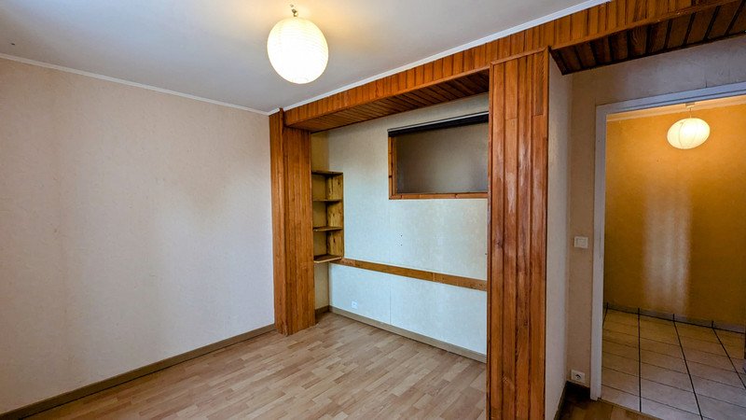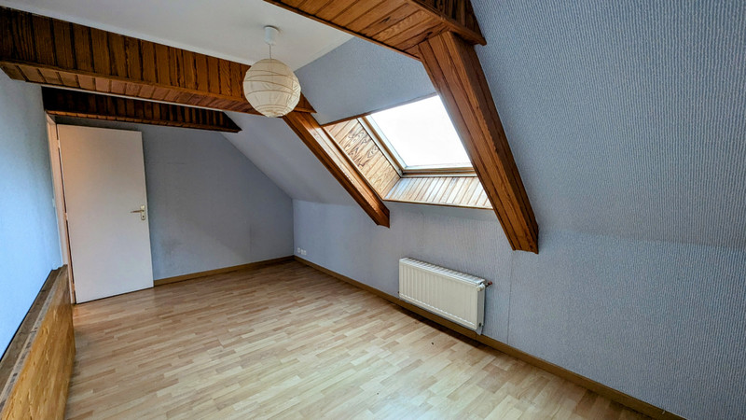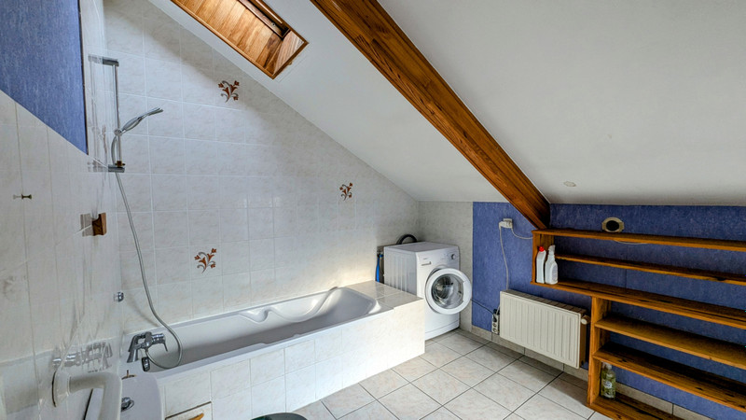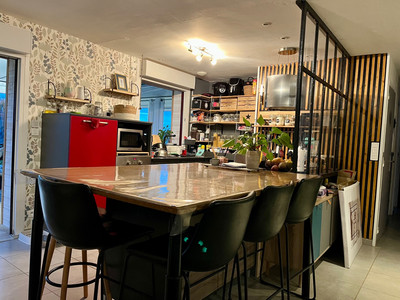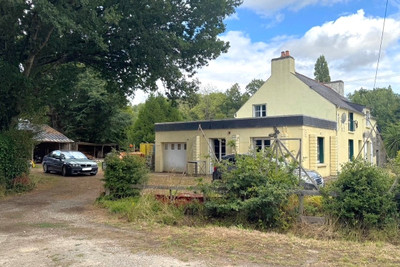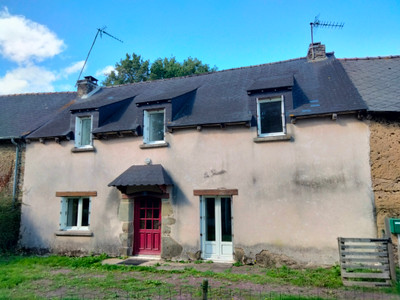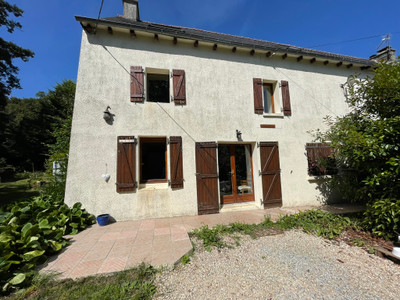7 rooms
- 6 Beds
- 3 Baths
| Floor 138m²
| Ext 60m²
€152,600
(HAI) - £133,586**
7 rooms
- 6 Beds
- 3 Baths
| Floor 138m²
| Ext 60m²
€152,600
(HAI) - £133,586**
A spacious 5/6-bedroom property located ln the heart of a village with 1-bedroom apartment awaiting completion
A spacious 5/6-bedroom property located in the heart of a charming village, offering convenient access to local amenities. The property also includes a 1-bedroom apartment awaiting completion, providing excellent potential for additional accommodation or rental income. Complementing the living space is a manageable 60m² garden, perfect for outdoor relaxation or easy maintenance.
The property offers a spacious layout with versatile living spaces and an attached apartment, perfect for extended family or rental potential.
Main House, Ground Floor:
Entrance Hall: Welcoming space leading to all ground-floor rooms.
Lounge (approx. 20.97m²): Features a cozy wood burner, ideal for relaxing evenings.
Door to Attached Apartment: Provides direct access, offering flexibility of use.
Fully Fitted “L” Shaped Kitchen/Diner (approx. 10.90m²/6.50m²): A practical and inviting space for cooking and dining.
First Floor:
Spacious Landing: Provides access to all first-floor rooms.
Bathroom (approx. 7.95m²): Equipped with both a bath and shower.
Bedroom 1 (approx. 12.44m²): Bright and airy with ample space.
Bedroom 2 (approx. 10.75m²): Features built-in shelving surrounding the bed, adding charm and functionality.
Bedroom 3 (approx. 9.50m²): Includes a convenient dressing room (approx. 2.55m²).
Second Floor:
Small Landing: Leading to the upper-level rooms.
Bathroom (approx. 6.80m²): Includes a bath for added comfort.
Bedroom 4 (approx. 13.95m²): Generously sized and full of potential.
Bedroom 5 (approx. 14.50m²): Equally spacious with plenty of natural light.
Small Office/Bedroom (approx. 4.86m²): Perfect for a home office or extra bedroom.
Attached Apartment
The apartment can be accessed either from the main house’s hall or via its own separate entrance through a shared access point.
Ground Floor:
Hallway: Leads to all rooms in the apartment.
Kitchen/Diner/Lounge (approx. 14.95m²): Renovation has been started but requires finishing, offering an opportunity to customize the space.
Bathroom (approx. 6.62m²): Includes a shower.
Attic Space (approx. 19.17m²): Potential to be converted into a bedroom or additional living area.
Outdoor Space
Small Courtyard: Accessible via the apartment or through shared access from the street.
Garden (approx. 60m2): Provides a peaceful outdoor area, perfect for gardening or relaxing.
This property combines charm, functionality, and potential, making it a fantastic opportunity for those seeking a spacious home with additional accommodation options.
------
Information about risks to which this property is exposed is available on the Géorisques website : https://www.georisques.gouv.fr
[Read the complete description]
A problem has occurred. Please try again.














