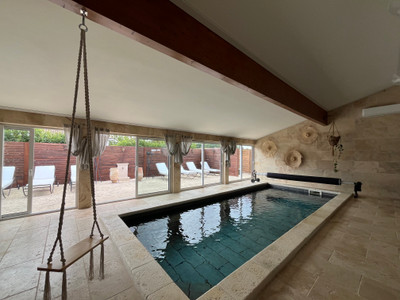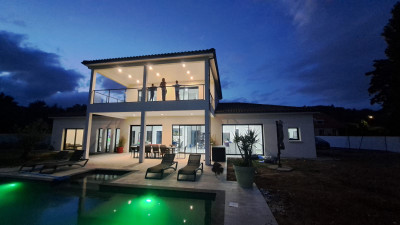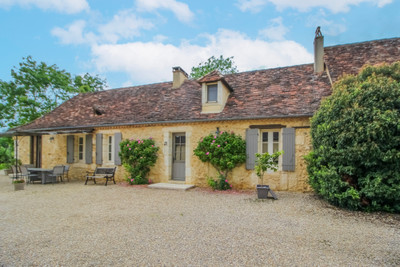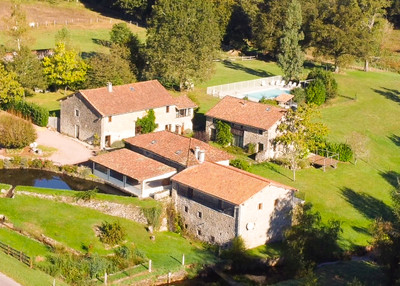15 rooms
- 8 Beds
- 5 Baths
| Floor 406m²
| Ext 124,884m²
€821,500
(HAI) - £716,841**
15 rooms
- 8 Beds
- 5 Baths
| Floor 406m²
| Ext 124,884m²
€821,500
(HAI) - £716,841**

Ref. : A33746SGE24
|
EXCLUSIVE
A historic 13th-century maison forte, rich in character and charm, featuring three separate residences.
The property includes traditional barns, expansive woodland, a swimming pool, and extensive grounds, offering a unique blend of history and modern comfort. The houses are built around a charming enclosed courtyard.
The restoration of this exceptional property has been carried out with great care, preserving its authentic Romanesque, Gothic, and Renaissance features while maintaining a rustic charm. .
Le Bourdeix is a picturesque commune nestled in the heart of the Dordogne department in southwestern France. Known for its tranquil rural charm, this small village is surrounded by the breathtaking natural beauty of the Périgord-Limousin Regional Natural Park. The area is characterized by rolling hills, dense forests, and meandering rivers, making it an ideal destination for nature lovers and outdoor enthusiasts.
Rich in history and tradition, Le Bourdeix reflects the timeless appeal of the Dordogne, with its rustic stone houses, narrow lanes, and traditional French countryside.
The main house 228,69m2 features a distinctive architectural detail above the entrance: a "guetteur," or Gothic granite window seat, located on the first floor. The house was originally fortified with narrow arrow-slit windows, designed to provide defensive protection while limiting exposure.
The entrance opens into a welcoming hall, where a staircase leads to the first floor. To the right of the hall, you’ll find a bathroom, a separate shower room, and an additional WC.
On the left is the kitchen and dining area, an impressive 49m2 space adorned with massive oak and chestnut beams spanning the ceiling. The floor, an ancient *pisé* surface, is composed of pale coffee-colored river pebbles arranged in a mosaic pattern symbolizing water (drops), the sun (circles), and the moon. There is plenty of room for a kitchen table. The kitchen also boasts a grand open fireplace and was renovated in 2021, featuring modern appliances powered by bottled gas.
A south-facing door leads from the kitchen to a terrace shaded by a pergola entwined with a thriving vine. A modern sundial, carved in stone and inscribed with the phrase *“Le soleil est Rapyde”*—a wordplay on time and the location—adds a unique touch. The south-facing façade of the house stretches over 40 meters in length.
Adjoining the kitchen/dining area is a spacious sitting room, also 49m2. This cozy retreat also includes a wood-burning stove and built-in bookcases.
On the first floor, there are 4 bedrooms plus a children's bedroom. One of the bedrooms has an shower room adn WC.
The 2nd house, 113,24m2, offers a spacious open-plan sitting, dining, and kitchen area, complete with a wood-burning stove and oil fuelled central heating for year-round comfort. Plus you will find a bathroom and two bedrooms plus a further sitting room at the rear of the property. Attached to this house is a large Barn of 290m2. Within the barn is a handy utility area for laundry and a workshop.
The third house 63.48m2 is formerly the pig sties. It is a charming long, narrow building featuring a combined kitchen, dining, and sitting area, warmed by a modern wood-burning stove.
A corridor leads to a WC, shower, and the master bedroom. Above the bathroom, a small attic bedroom can be accessed via a ladder, providing additional sleeping space.
Double-glazed sliding doors open onto a 14-meter-long terrace, adorned with an elegant iron railing. Steps descend to the east-facing terrace lawn and garden, seamlessly connecting indoor and outdoor spaces.
The east-facing terrace offers an uninterrupted view stretching to the horizon, with only a single light visible at night, creating a serene and tranquil atmosphere.
Additionally you will find another barn and an old bread oven which has been converted to provide a further bedroom, if required,
The salt water pool, measuring 12x6 meters, is surrounded by 90m² of flagstone paving, providing ample space for sunbeds and relaxation. For safety and convenience, a large rolling shutter covers the pool at night.
Adjacent to the pool is a small pool house, equipped with a WC and storage for sunbed mattresses, pool filters, pumps, and other equipment.
Set in a secluded location, the pool enjoys a south-facing view over the valley’s forested hills, ensuring complete privacy for sunbathers.
Bordering the pool is an orchard with a wall of thornless loganberries, as well as apple and fig trees. At the far end, a tranquil sunken water garden, fed by a natural spring, adds to the serene atmosphere.
The grounds of Rapy are thoughtfully tended, with paths leading to a small lake in the valley. An arboretum showcases about 40 varieties of trees, including Acers, dogwoods, Davidia, Paulownia, and tulip trees. A standout feature is the east hill, planted with flowering apples, pears, cherries, and plums. In spring, this area transforms into a tapestry of blossoms and a carpet of bluebells and wildflowers reminiscent of medieval *mille-fleurs* designs.
The property's greatest luxury is its tranquility, privacy, and closeness to nature. Despite its serene seclusion, it is conveniently located. Nontron, just a 10-minute drive away, offers amenities like three large supermarkets, bakeries and a local market each saturday morning.
------
Information about risks to which this property is exposed is available on the Géorisques website : https://www.georisques.gouv.fr
[Read the complete description]














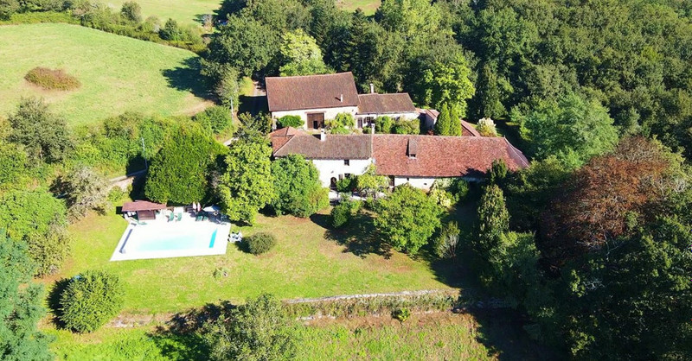
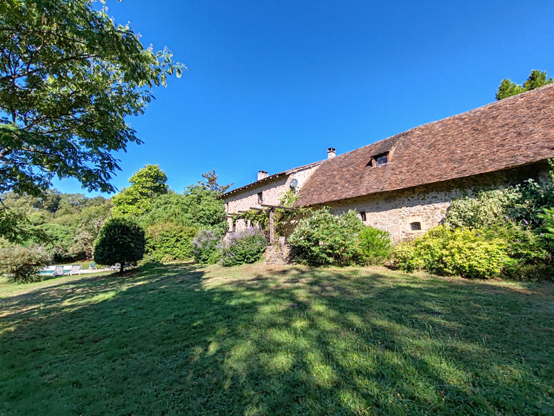
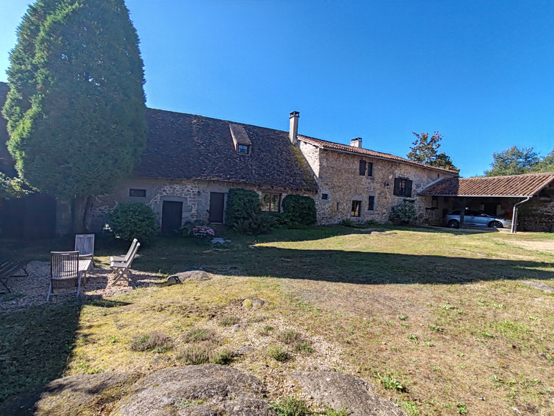
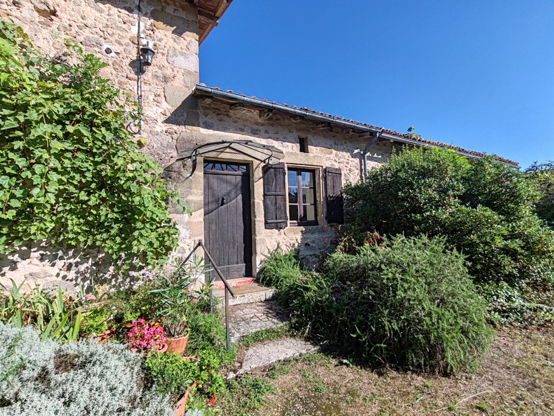
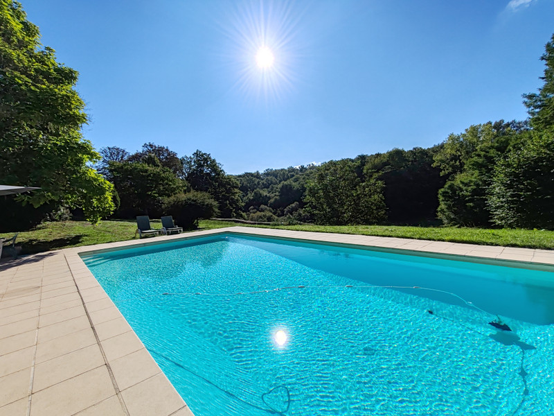
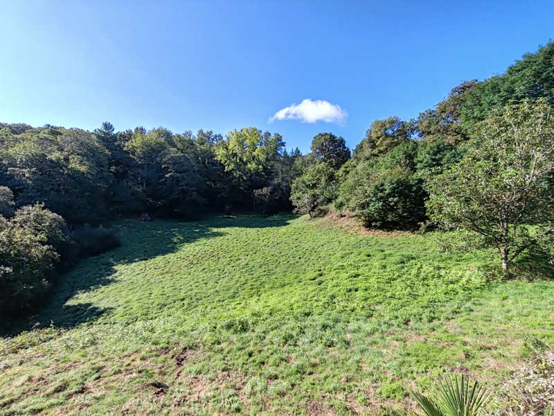
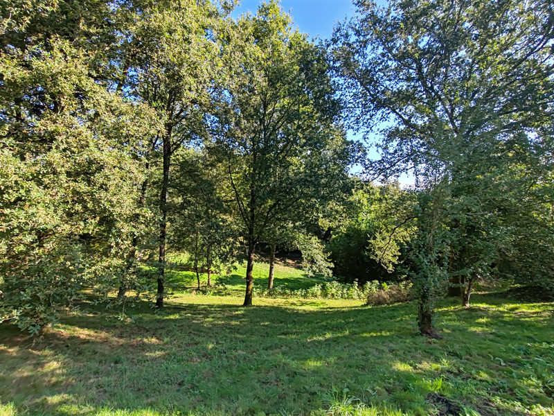
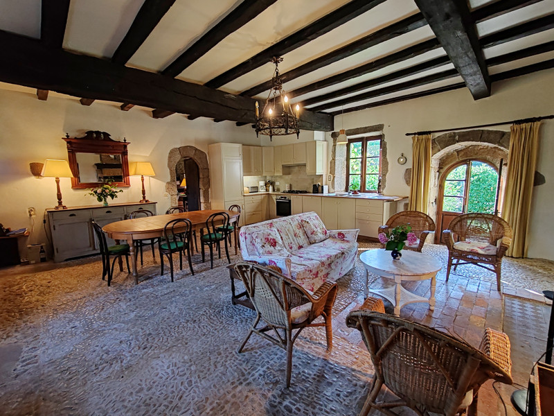
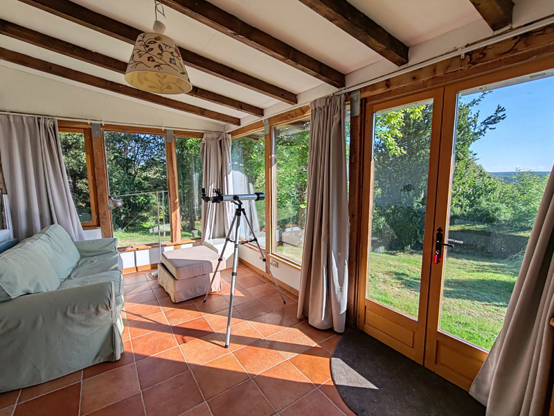
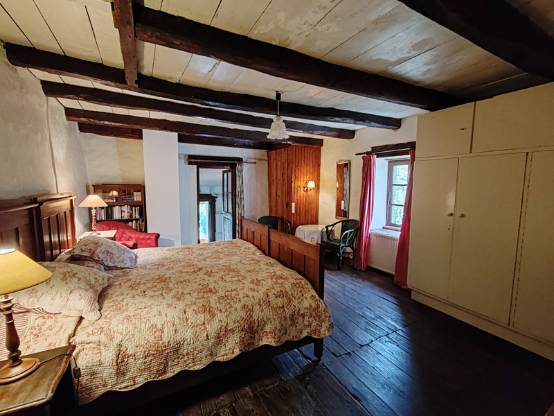
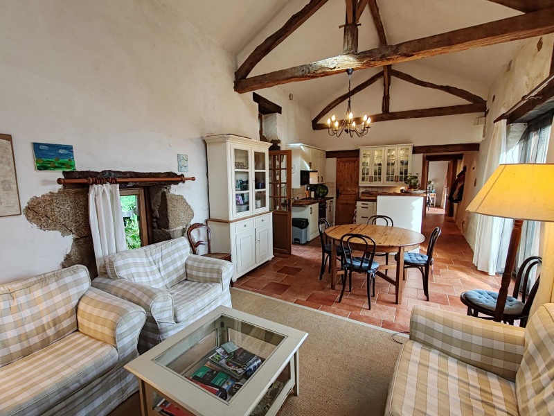
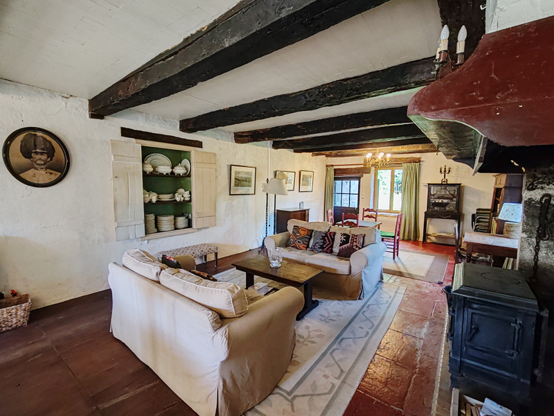
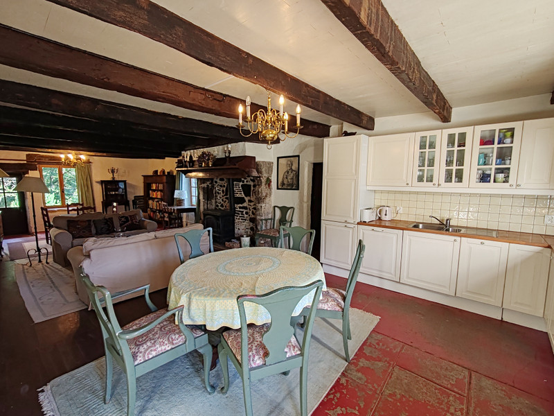
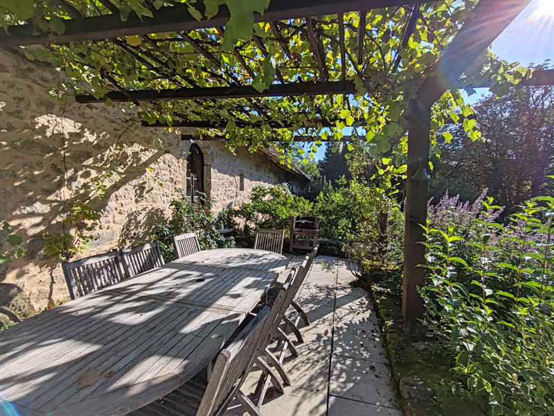
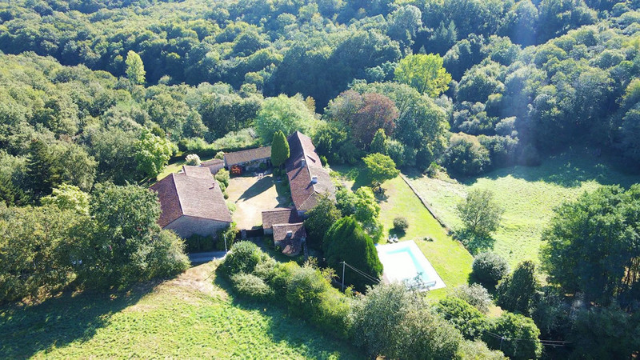
















 Ref. : A33746SGE24
|
Ref. : A33746SGE24
| 

















