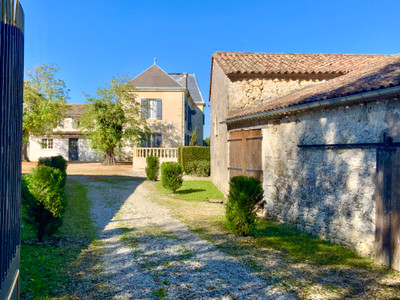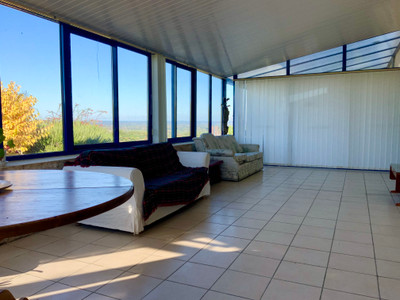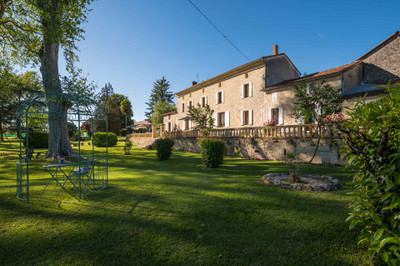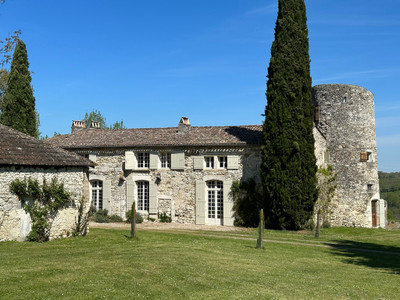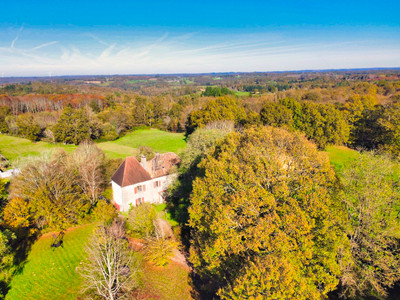17 rooms
- 9 Beds
- 5 Baths
| Floor 414m²
| Ext 151,085m²
€772,000
- £672,721**
17 rooms
- 9 Beds
- 5 Baths
| Floor 414m²
| Ext 151,085m²

Ref. : A33663KMV24
|
EXCLUSIVE
Beautiful Chateau in the heart of the dordogne
Set proudly on a hilltop in a peaceful hamlet overlooking Bergerac and the Dordogne Valley, this elegant stone château offers 9 bedrooms plus an independent gîte. With 414 m² of habitable space,it combines character and scale with enormous potential for reconfiguration. Formerly used for wine tastings, the outbuildings could be adapted for guest use or creative projects.
The château stands in 9464 m2 of grounds with mature trees, lawns, and a swimming pool, large enough for privacy yet easy to maintain. The property is also being sold with additional parcels of land totalling approximately 14.1 ha (141621 m2)
A rare opportunity to acquire a manageable, authentic château with commanding views and great potential in one of the Dordogne’s most sought-after settings.
The Main House
Entrance from the gravelled courtyard opens into a welcoming hall leading to an office, a comfortable living room with a stone fireplace, a fitted kitchen, pantry, and a bathroom with separateWC. From the kitchen, doors open onto a covered terrace with a built-in barbecue area, perfect for outdoor dining and entertaining. A conservatory, accessed from both the kitchen and hallway, is bathed in natural light and enjoys sweeping views across the Dordogne Valley — an ideal spot for morning coffee or relaxed evenings with friends. From the hall, a corridor leads to the château wing,
which benefits from excellent natural light and a sense of quiet grandeur. It includes two double bedrooms, one with an en-suite bathroom. A sweeping staircase rises to the first floor, where two further en-suite bedrooms are found, together with access to spacious attic rooms. These unconverted spaces offer potential for two additional bedrooms or a small self-contained apartment.
Returning to the ground floor, a discreet secondary staircase leads to a further five bedrooms, one with an adjoining nursery or dressing room, and a shower room. All rooms are well-proportioned, with high ceilings and good light throughout.
A wine cellar lies beneath the main house, ideal for storage or future conversion. The internal layout would benefit from reconfiguring the hidden
staircase to improve flow and integration with the main entrance.
Floor plans are available on request.
Annexe future Gîte potential
The attractive stone gîte, with a footprint of over 100 m², has been partially renovated and offers an excellent opportunity to complete the project to your own design. A mezzanine adds useful extra space, though the low A-frame restricts head height and therefore limits its potential use. An adjoining area of approximately 23 m² can be incorporated to extend the living space or create
additional facilities. All rooms are of comfortable proportions and retain their original charm. With itstraditional stonework and character, the gîte represents a valuable and versatile addition to the property.
The Outbuildings
A former chai of approximately 250 m² still houses the original concrete wine vats, a reminder of the château’s history as a working vineyard. The building offers excellent volume and character, lending itself to a range of future uses. Around the gravelled courtyard are further outbuildings, including a former tasting room, toilets, and garaging — all conveniently positioned and full of potential for renovation.
The Grounds
The property stands within ....... m²) of gardens and grounds, with sweeping lawns, mature trees, and open views across the Dordogne Valley.
A 4.5 × 10 m chlorine pool, heated by a heat pump, is discreetly enclosed by stone walls for complete privacy from the courtyard. Spacious yet easy to maintain, the grounds create an inviting setting for outdoor dining, relaxation, and entertaining.
------
Information about risks to which this property is exposed is available on the Géorisques website : https://www.georisques.gouv.fr
[Read the complete description]














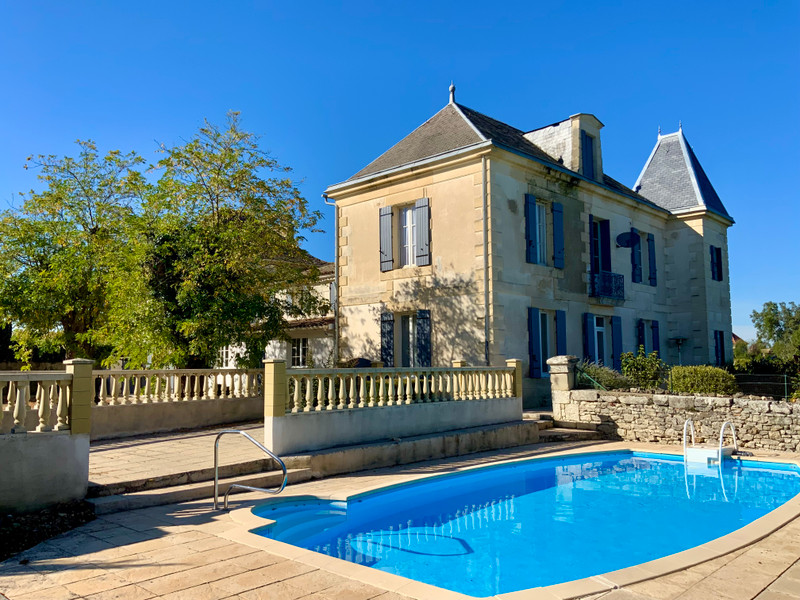
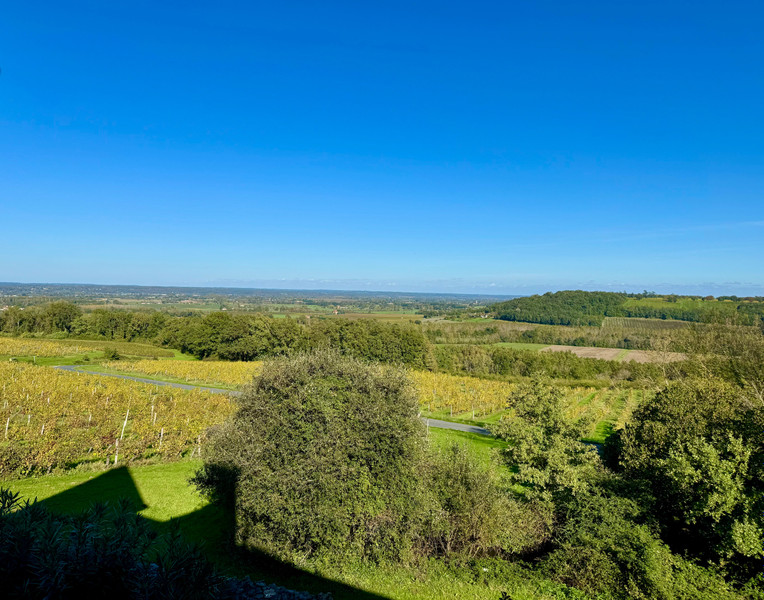
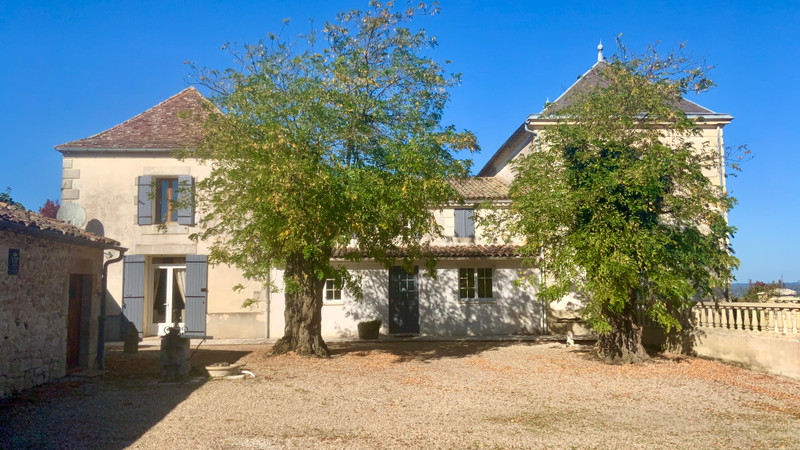

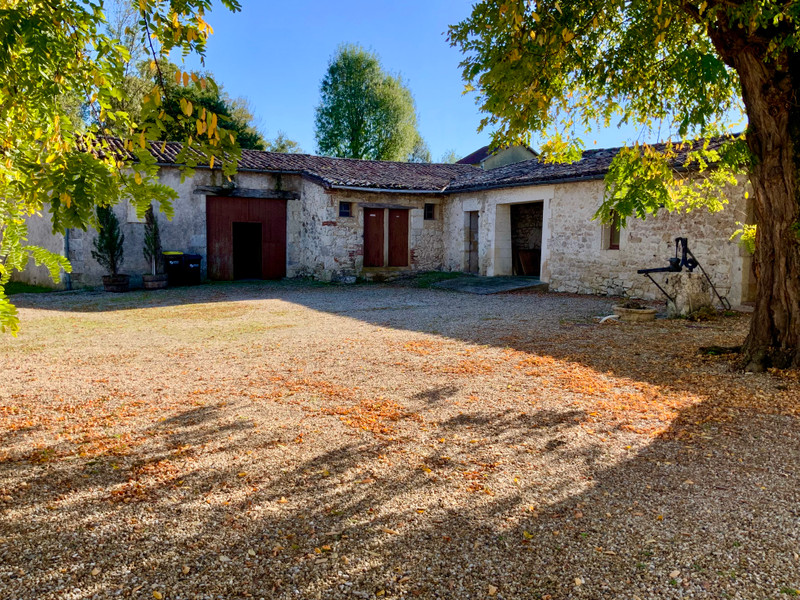
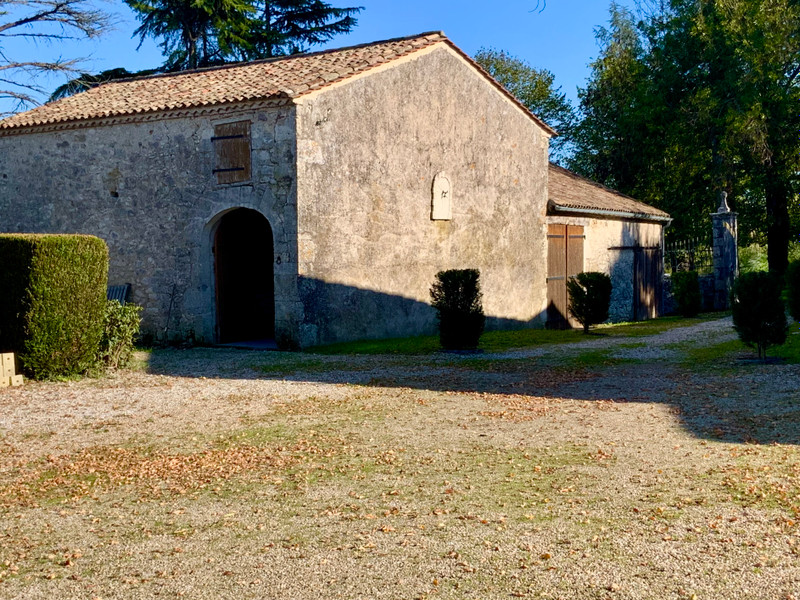

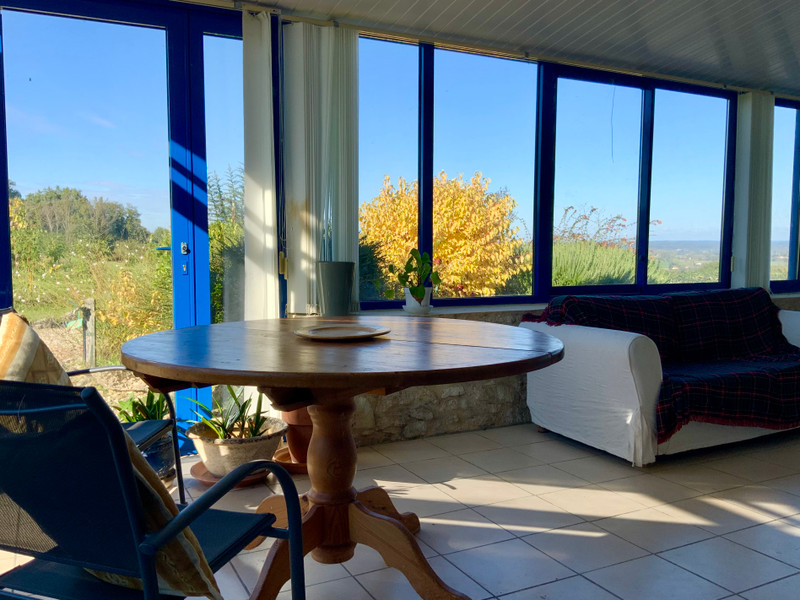

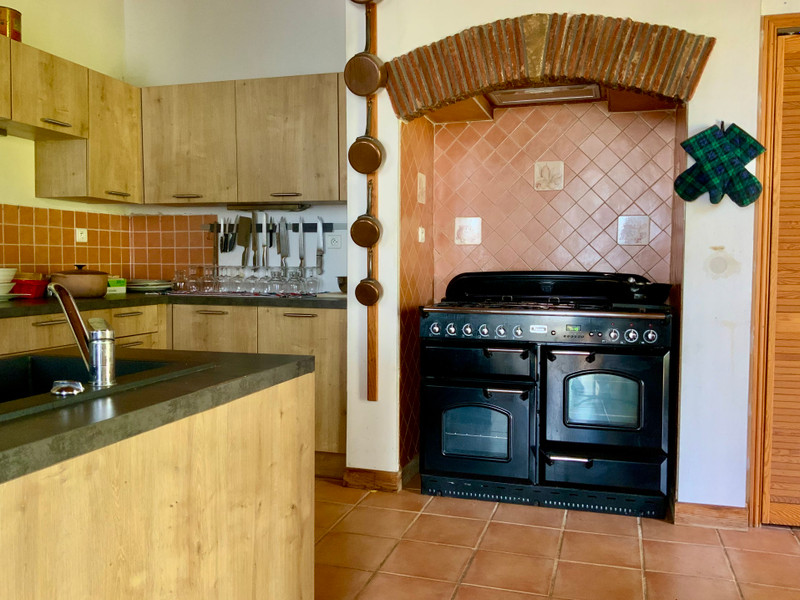










 Ref. : A33663KMV24
|
Ref. : A33663KMV24
| 




