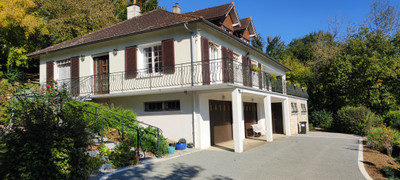6 rooms
- 4 Beds
- 1 Bath
| Floor 149m²
| Ext 3,500m²
€222,600
€213,978
- £186,717**
6 rooms
- 4 Beds
- 1 Bath
| Floor 149m²
| Ext 3,500m²
€222,600
€213,978
- £186,717**
Pretty 4-bedroom "maison de maître" surrounded by fields between Richelieu and Châtellerault
A pretty « maison de maître » with 4 bedrooms and over 3500m² of fully enclosed gardens, surrounded by fields and situated roughly midway between Richelieu and Châtellerault. The house also contains an entrance hall, living room, dining room, kitchen, bathroom, convertible attic, and boiler room. Outside there is a varied and established garden with a covered terrace, garage and other small outbuildings.
Just a couple of kilometres outside a village with shops and services. Easy access to Richelieu or Châtellerault, TGV, motorway (A10), etc. The school bus stops right outside the house if necessary. The roof and dormer window surrounds were redone in 2017 and the individual drainage system was reinstalled to modern standards in 2022. New UPVC double glazing was installed in 2023.
This pretty 4-bedroom "maison de maître" surrounded by fields between Richelieu and Châtellerault is arranged as follows:
Downstairs:
Upon entering by the front door, you arrive in a hallway (10m²) with a door to your left to the living room, a door to your right to the dining room, and two doors straight ahead, one opening onto the downstairs WC with washbasin, and the other leading to the beautifully crafted wooden staircase. The large living room (32m²) and the dining room (22m²) both feature stone fireplaces and exposed beams and stonework as well as patio doors opening onto the front garden. The kitchen (16.5m²) is accessible via the dining room or by a separate patio door from the rear garden. A boiler room (15m²) completes this level and also features a shower unit and a door to the front garden.
Upstairs:
4 bedrooms (11, 11, 12 & 13.5m²) in each corner of the house, a bathroom (7.5 m²) with WC, double washbasin and bath, and a walk-in storage area (2.5 m²) on the landing.
New UPVC double glazing was installed in 2023.
The beautiful staircase continues up to the convertible attic which covers the whole house in 2 sections. The roof covering and the dormer window surrounds were completely redone in 2017.
*All measurements are approximate
Outside:
A fully-enclosed garden surrounds the property on three sides. There are established trees, bushes and flowers, a vegetable patch and animal area. There is also a garage, garden shelter, covered terrace and laundry room.
The individual drainage system was redone to conform to standards in 2022.
Nearby:
In the village of Saint Gervais Les Trois Clochers you will find a bakery, butcher’s, convenience store, medical centre (with doctors, dentists, nurses, physiotherapists and podiatrist), a pharmacy, bank and hairdressers. There are also primary and secondary schools, a fishing lake, play areas and a swimming pool with retractable roof. The larger town of Châtellerault, with a general hospital as well as a train station with TGV links to Paris or Bordeaux is 15 minutes away, and the city of Poitiers (offering flights to Stansted, Edinburgh and Barcelona) is only 40 minutes away. Richelieu and its historic park, once home to the Cardinal of the same name, is under 15 minutes from here.
------
Information about risks to which this property is exposed is available on the Géorisques website : https://www.georisques.gouv.fr
[Read the complete description]














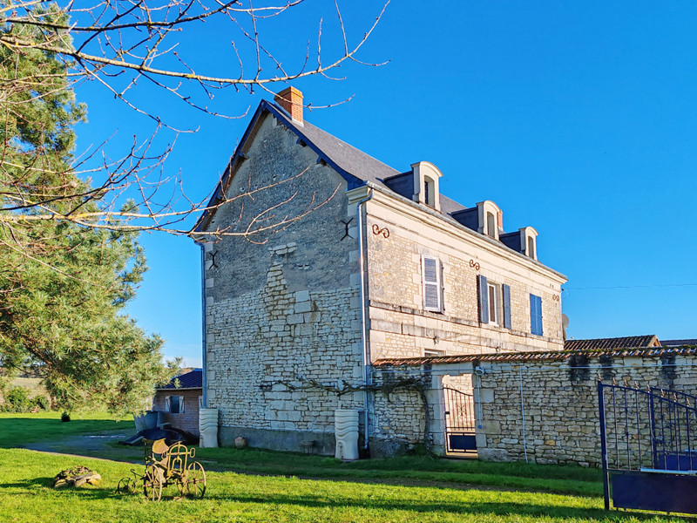
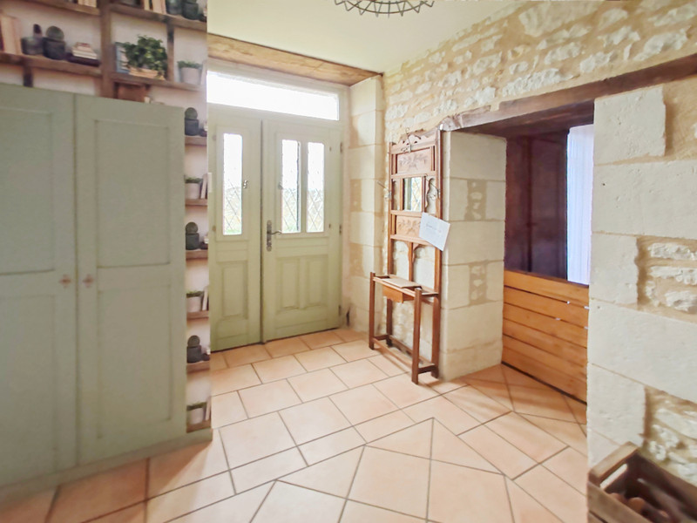

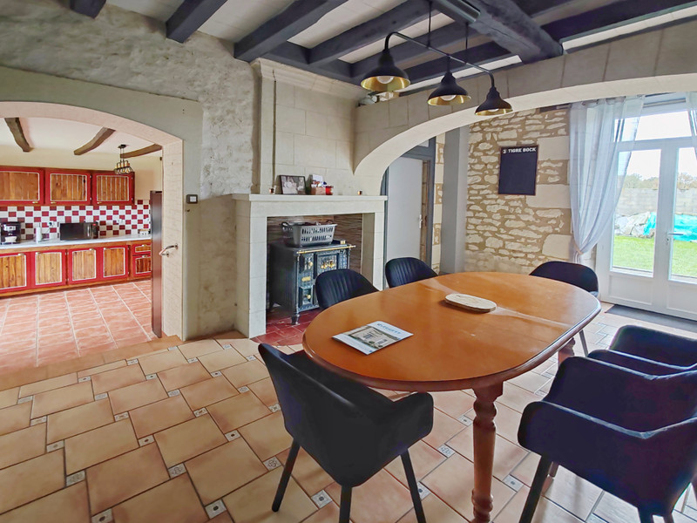
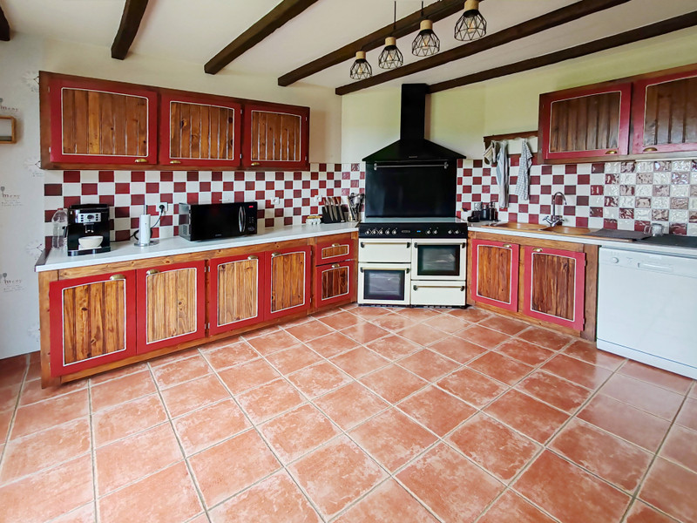
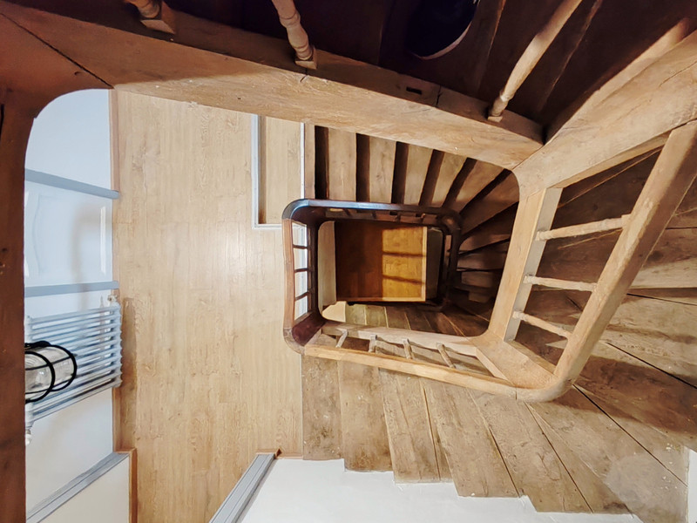
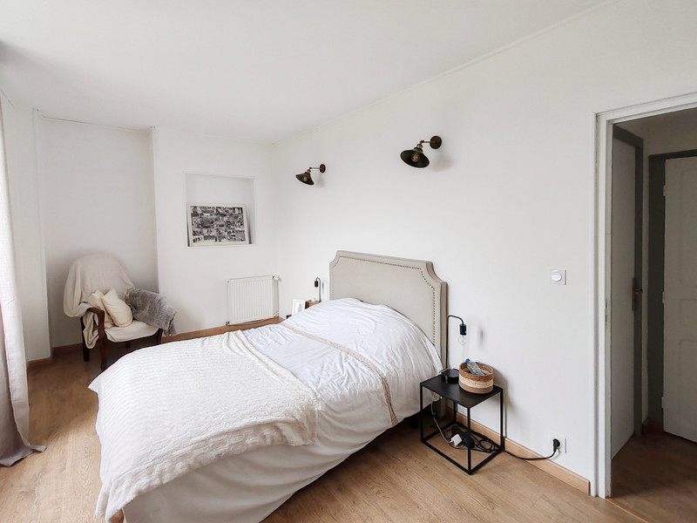
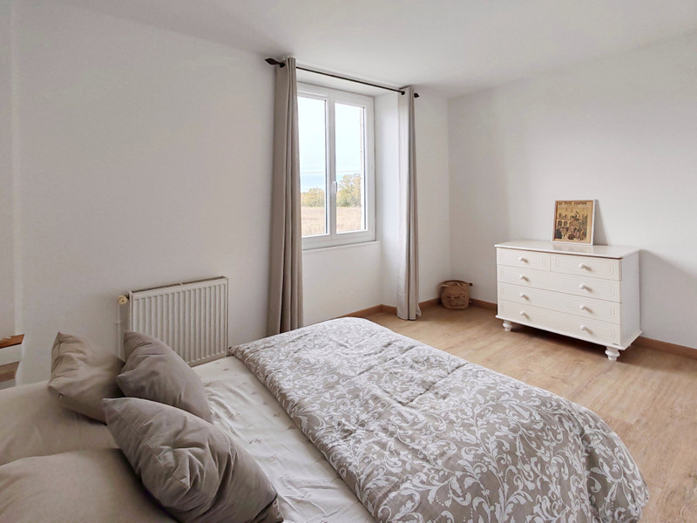
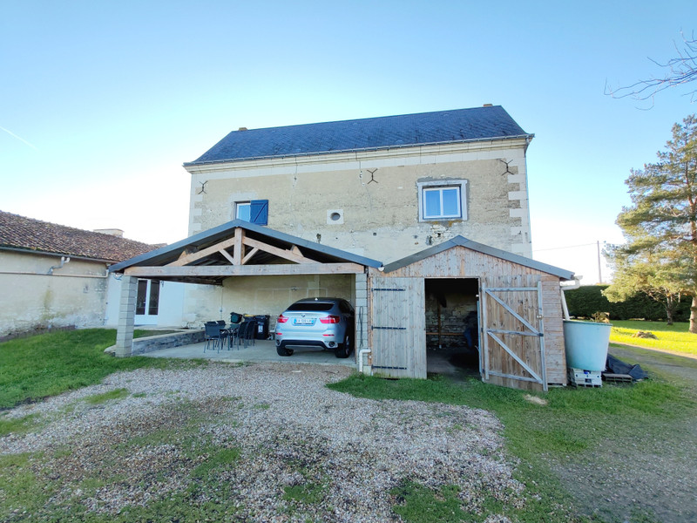
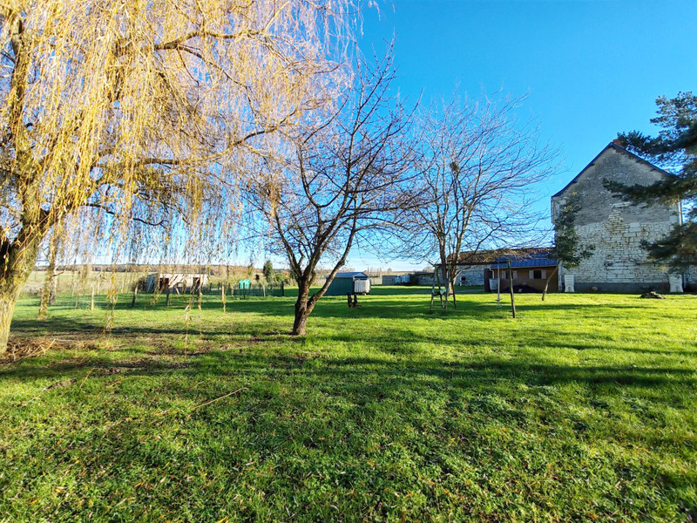















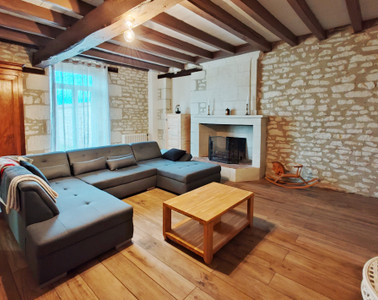







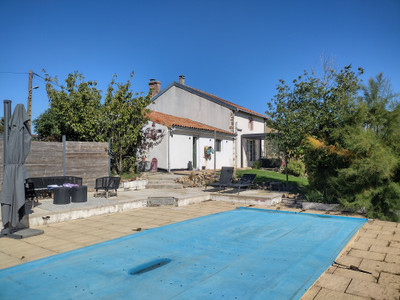
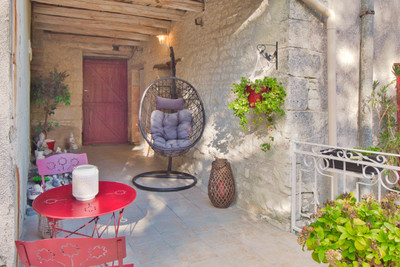
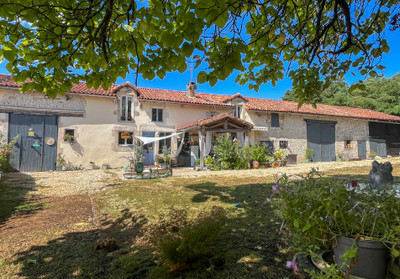
 Ref. : A38858JMR86
|
Ref. : A38858JMR86
| 