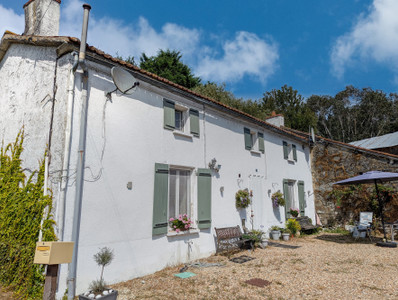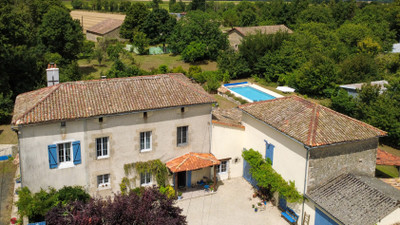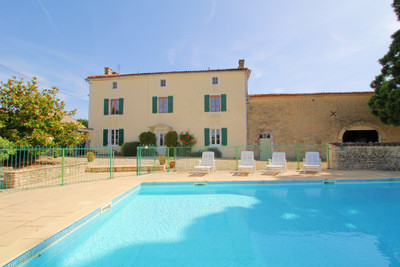12 rooms
- 5 Beds
- 1 Bath
| Floor 151m²
| Ext 50,000m²
€299,600
(HAI) - £261,431**
12 rooms
- 5 Beds
- 1 Bath
| Floor 151m²
| Ext 50,000m²
€299,600
(HAI) - £261,431**
Unique and appealing country retreat, with farmland and outbuildings - perfect for farming or other ventures
Providing a rarely available opportunity to purchase a commercially sized plot of productive farmland, occupying approximately 5 ha. The farmhouse property is approached via a gravel driveway which then leads to a generous area of off road parking and access to loading bay, shop and annexed buildings of abattoir, processing laboratory (facility area for production of conserves), kitchens, freezer area and cold room, shop, staff areas. The house is warm and inviting, with a bright ambiance created by its south-facing windows that flood the spacious living areas with natural light. It is solidly built with a generous ceiling height. Construction began in 1959 and was expanded and improved over time. The home offers a comfortable living experience in a peaceful rural hamlet in the South West of France. With 151 m² of space, it features a functional and harmonious layout. You can find banks, restaurants/cafés and a supermarket within a short journey of 5.4km.
FARMHOUSE: Entry to hallway to right large dining room (26.93 m2) and cozy lounge area with wood burning stove (13.44 m2). Small galley style kitchen (5.26 m2) and behind another kitchen area; (8.37 m2). An office (7.16 m2), bedroom (currently used for laundry) (8.22 m2), Bathroom with walk-in shower with a rain showerhead, double sink unit and heated towel rail (5.17 m2), children's bedroom (11.16 m2), parental bedroom (11.51 m2) and utility room (15.43 m2). A lovely wood staircase leads to landing with bedrooms 4 (12.20 m2) and 5 (13.18 m2) interlinked with door to a very handy toilet and small sink.
PARK BEHIND THE HOUSE: The garden is highly unusual, featuring pretty granite stones 'chirons'. These distinctive stones are a prominent feature of the surrounding landscape and are subject to many local legends and mysterious stories. The nearby Rocher Branlant, is a well know touristic park known for its large, unstable rock.
BUSINESS VENTURES : There is significant potential for new owners to develop a unique and thriving venture, whether by continuing the farm; the current owners produced the organic chickens and had dedicated local customers, as well as clientele from the Paris region. They made and sold conserves, confits and pâté de poulet etc... By implementing innovative farming practices, exploring opportunities: This site supports a range of other projects, including market gardening, processing, and other agricultural initiatives, as well as craft and tourism-related ventures. These may involve establishing a hostel, guest house, restaurant, or social initiatives such as child care and reception, among others.
FARM DESCRIPTION: An internal spine track runs through the middle of the property and provides good access to all fields and barns. The land is well divided into good size enclosures making it suitable for modern machinery. Organically farmed soil for 30 years with certificate of conformity available. Water is available and electricity supplied to all but p6 (300 m2). There is also a pond on the farm and beautiful ancient trees.
THE BUILDINGS ON THE FARM: - ROCHER SITE
The main building (644 m2 outside measurement) with :
2 offices 30,208 m2 : 1st office 10,748 m2 & 2nd office 19,460 m2
1 reception area 38,705 m2
Reception and storage room excluding lab 256,250 m2
312,450 m2 EEC conforming slaughter, cutting and processing laboratory:
Ancillary buildings (387,600m2):
Livestock buildings (1210 m2): 5 units
LA CHAPELLE SEQUIN SITE: 250 m2 - 4 relocatable buildings are available for an agreed sale price.
PLEASE NOTE that all measurements are non-contractual and are approximate.
------
Information about risks to which this property is exposed is available on the Géorisques website : https://www.georisques.gouv.fr
[Read the complete description]














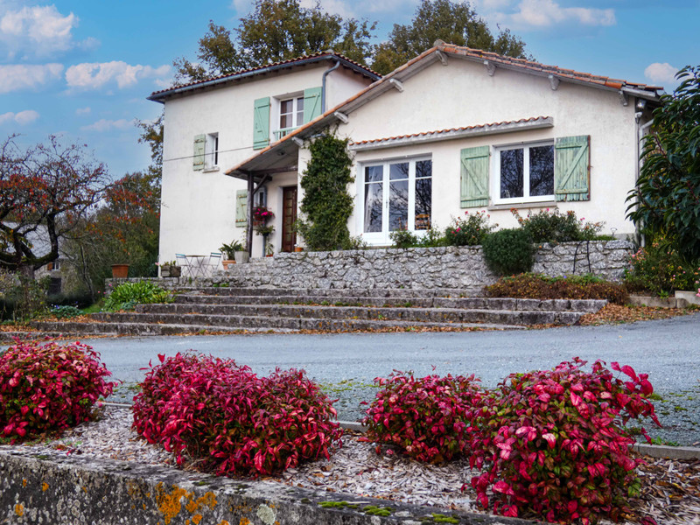
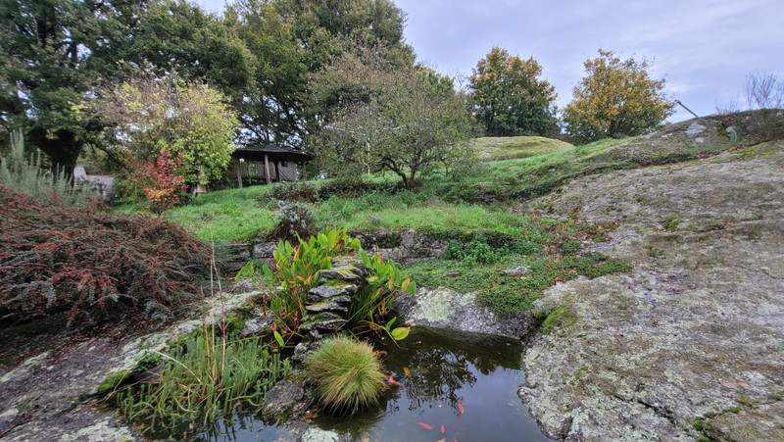
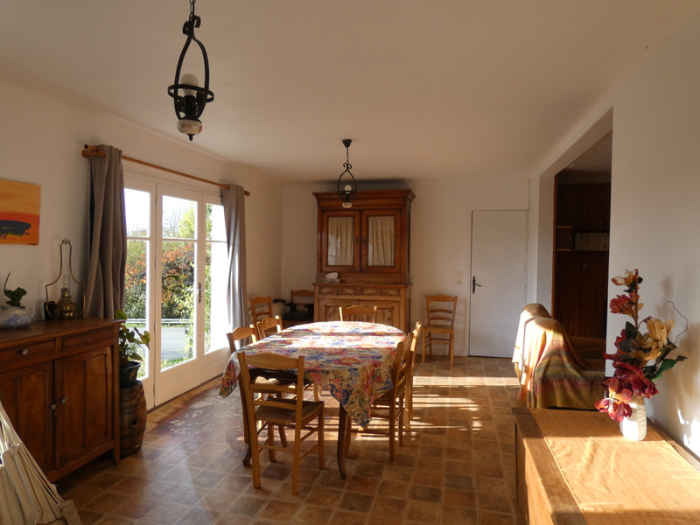
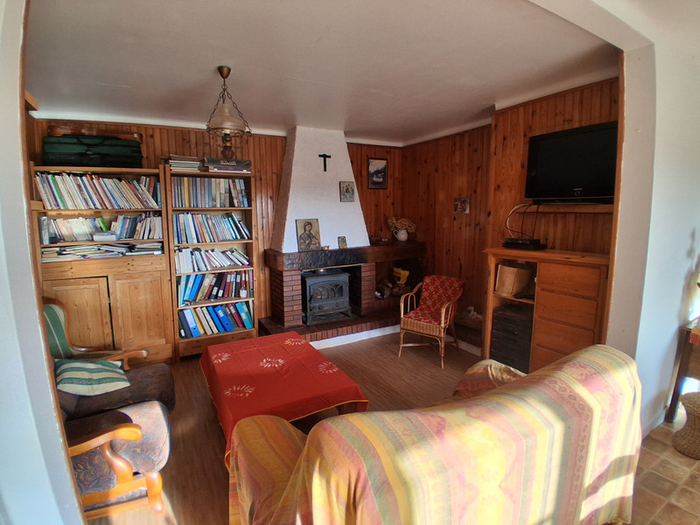
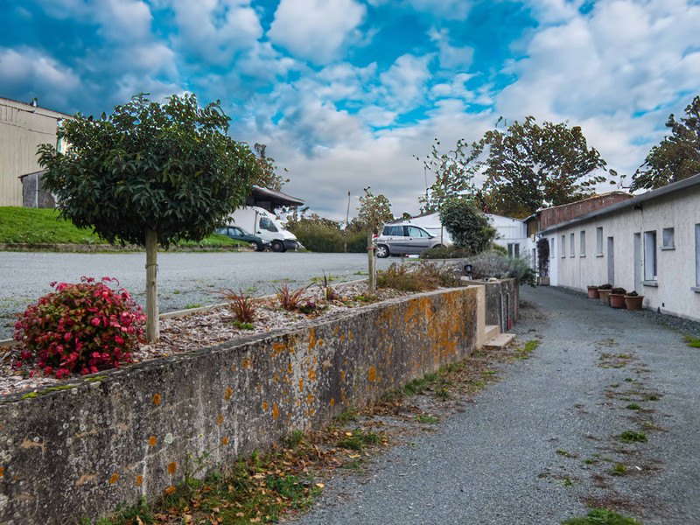
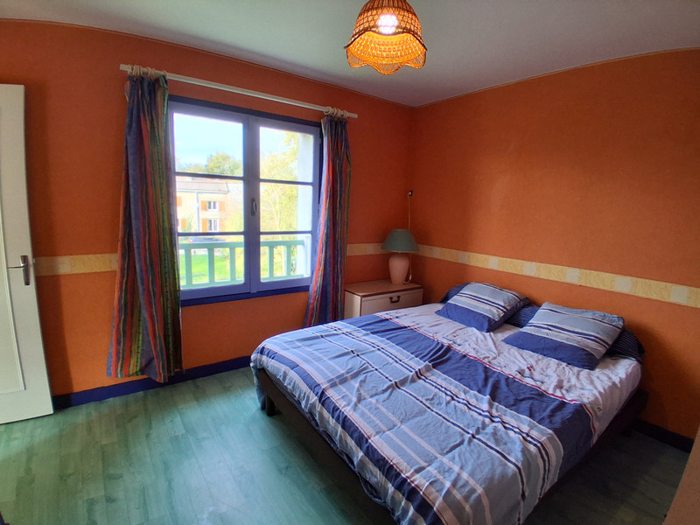
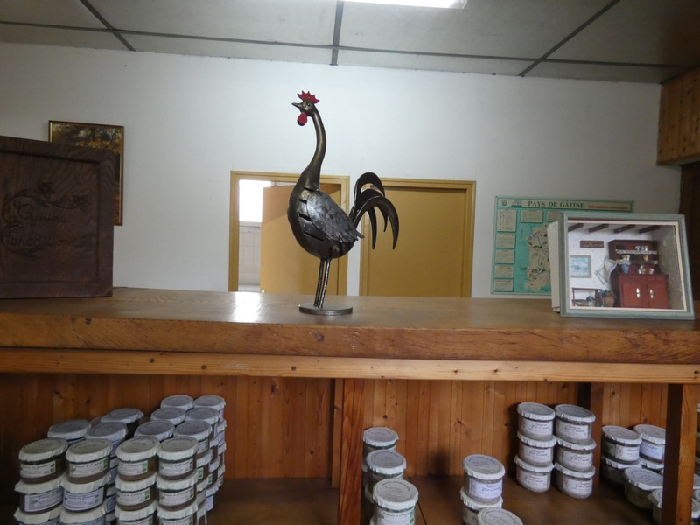
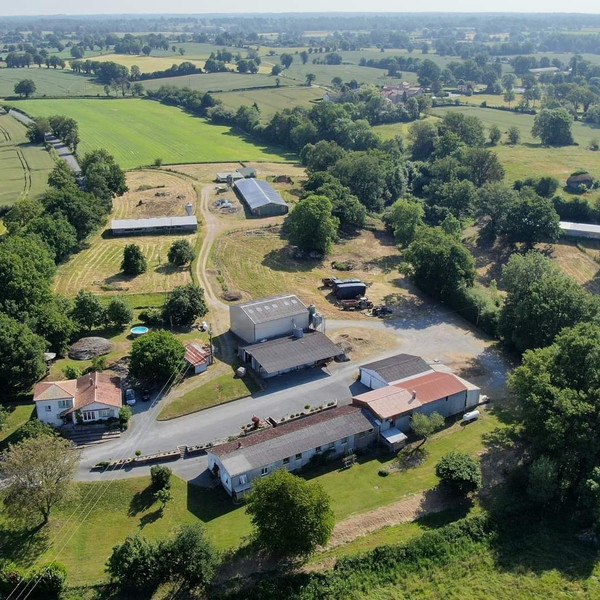
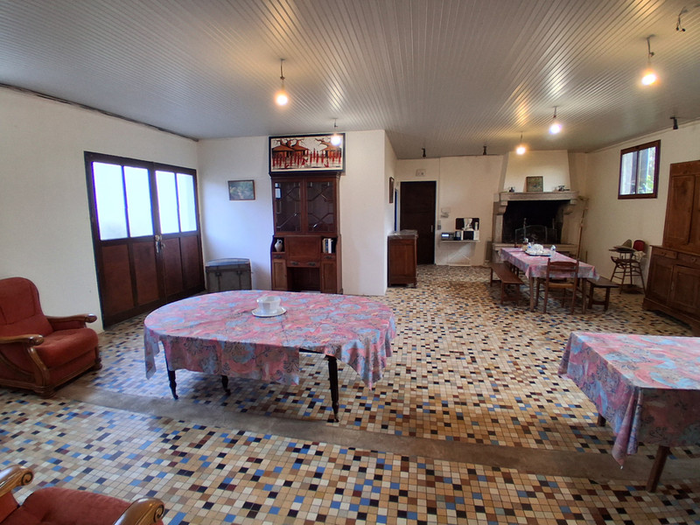
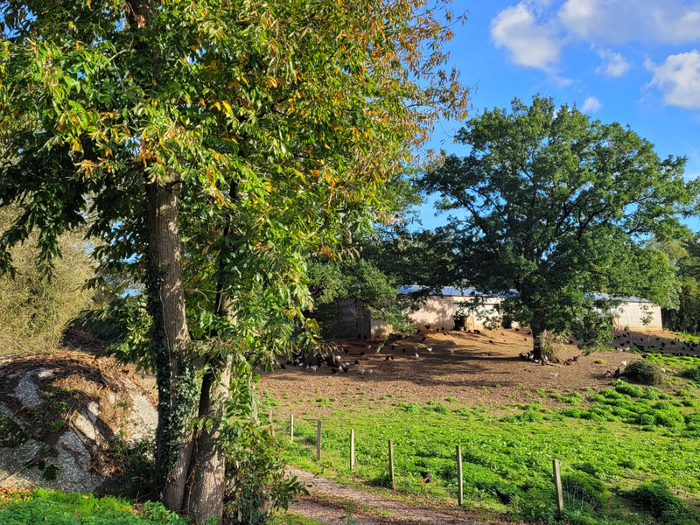























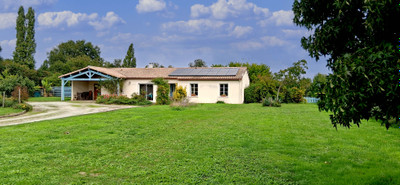
 Ref. : A39946DOW79
|
Ref. : A39946DOW79
| 