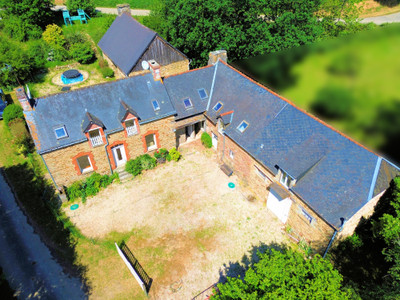11 rooms
- 7 Beds
- 4 Baths
| Floor 202m²
| Ext 1,249m²
€276,000
€230,050
(HAI) - £200,926**
11 rooms
- 7 Beds
- 4 Baths
| Floor 202m²
| Ext 1,249m²
€276,000
€230,050
(HAI) - £200,926**
Beautiful stone house, gîte and self-contained apartment. Suitable for hotel, bed, and breakfast accommodation
This property has mains drains, 7 bedrooms, 4 bathrooms, three kitchens would provide an ideal buisness opportunity for someone looking to open a bed and breakfast or holiday rental accomodation. close to commerces and in the heart town famous for Andouille fabrication, what is not to love.
MAIN HOUSE Entrance via wooden door to:
GROUND FLOOR
Entrance Hall ~ 604m x 1.8m (10.98m²)
Tiled floors. exposed beams, door to:
WC with washbasin.
KITCHEN/DINING ROOM ~ 5.6m x 6.5m (36.4m²)
Tiled floors. exposed beams, plumbing for dishwasher, fitted cupboards with shelves, radiator, double glazed window to front and rear of property, built-in cooker, extractor fan.
PANTRY/BOILER ROOM ~ with oil fired boiler and shelves for storage.
LOUNGE ~ 6.1m x 5.7m (34.77m²)
Wooden flooring, exposed beams, wood burner, radiator, double glazed window to the rear of the property and double glazed patio doors to the front of the property.
From the hallway stairs to:
FIRST FLOOR
BEDROOM 1 ~ 3m x 5.1m (15.3m²)
Wooden flooring, exposed beams, radiator, built in wardrobe, double glazed window to the front of the property.
BATHROOM 1 ~ 2.3m x 5.5m (11.73m²)
Wooden flooring, wc, double sinks, roll top bath and shower cubicle, double glazed window to the front of the property.
STUDY ~ 3.7m x 2.44m (9.02m²)
Wooden flooring, exposed beams, radiator, double glazed window to the front of the property.
BEDROOM 2 ~ 2.8m x 3.9m (10.92m²)
Wooden flooring, exposed beams, radiator, built in wardrobe, double glazed window to the front of the property.
ACCESS FROM BEDROOMS 2 & 3.
ENSUITE SHOWER ROOM
Tiled floor, shower, wash basin, w.c. heated towel rail.
BEDROOM 3 ~ 4.7m x 2.7m (12.69m²)
Wooden flooring, exposed beams, radiator, built in wardrobe, double glazed window to the rear of the property.
LANDING STAIRS TO:
SECOND FLOOR:
BEDROOM 4 ~ 4.3m x 4.8m (2.64m²)
Wooden flooring, exposed beams, radiator, built-in cupboard, double glazed velux windows to the rear and back of the property.
WC and wash hand basin.
BEDROOM 5 ~ 4.4m x 4.2m (18.48m²)
Wooden flooring, exposed beams, radiator, built-in cupboard, wood burning stove, double glazed velux windows to the rear and back of the property.
GAMES ROOM ~9.37m x 3.8m (35.6m²)
Wooden flooring, exposed beams, radiator, built-in cupboard, double glazed velux windows to the rear and back of the property.
GITE
entrance via double glazed door to
LOUNGE/KITCHEN/DINING ROOM ~5.6m x 4.2m (23.52m²)
Tiled floor, fitted wardrobes, wood burning stove, double glazed window to the rear of the property.
Stairs to:
FIRST FLOOR:
BEDROOM 6~ 3.28m x 4.28m (14.03m²)
mezzanine style, exposed beams, wooden flooring, double glazed window to the rear of the property.
STUDY ~2.33m x 2.6m (6.5m²)
Currently used as a bedroom, exposed beams, wooden flooring, double glazed window to the front of the property.
SHOWER ROOM
Wooden flooring, wc, bath with shower over and wash basin.
ACCESS TO APARTMENT TO REAR OF PROPERTY:
situated below the main house, access via double glazed door to:
SELF-CONTAINED APARTMENT 60m²
comprising bedroom, bathroom, lounge with wood burner and entrance hall. French doors to front of apartment.
STORAGE AREA ~5.8m x 9.7m (56.26m²)
OUTDOOR AREA
Gravelled driveway gardens to front and rear.
OPEN BARN / WORKSHOP~ 5m x 4m (20m²)
------
Information about risks to which this property is exposed is available on the Géorisques website : https://www.georisques.gouv.fr
[Read the complete description]














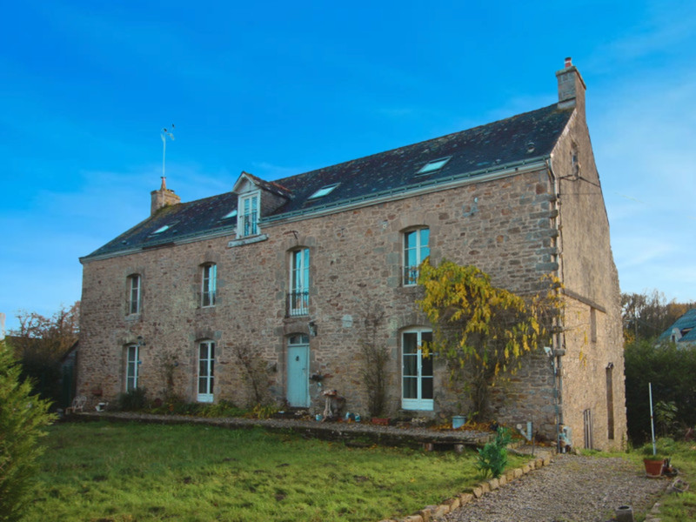
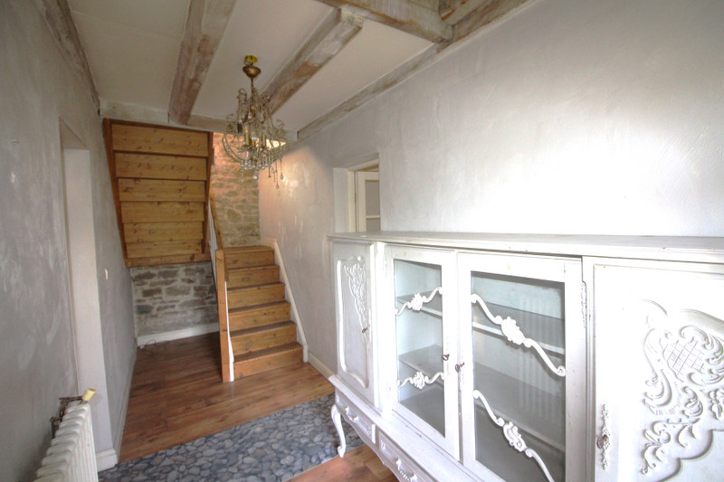
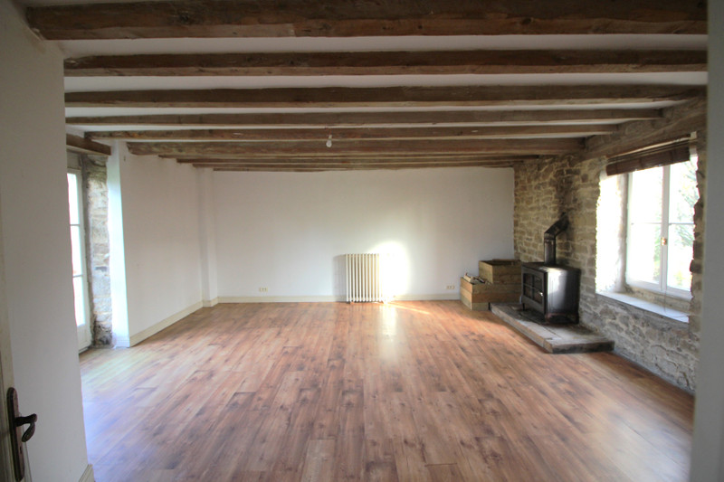
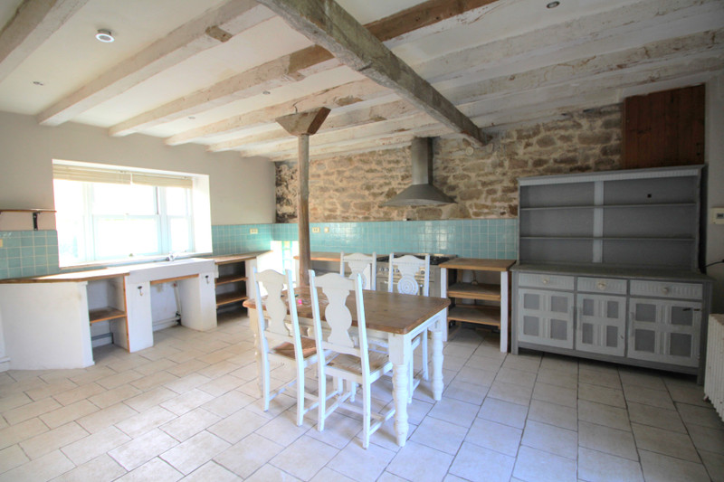
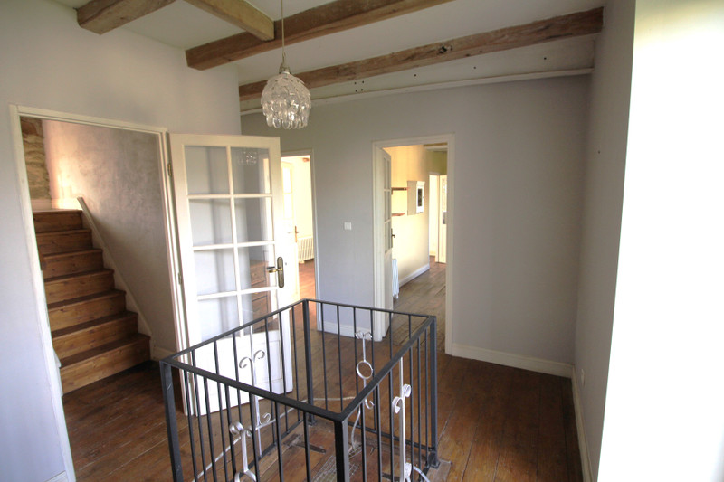
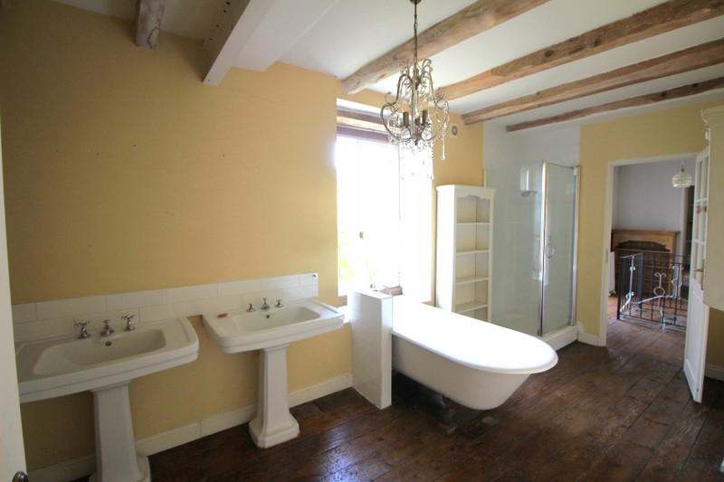
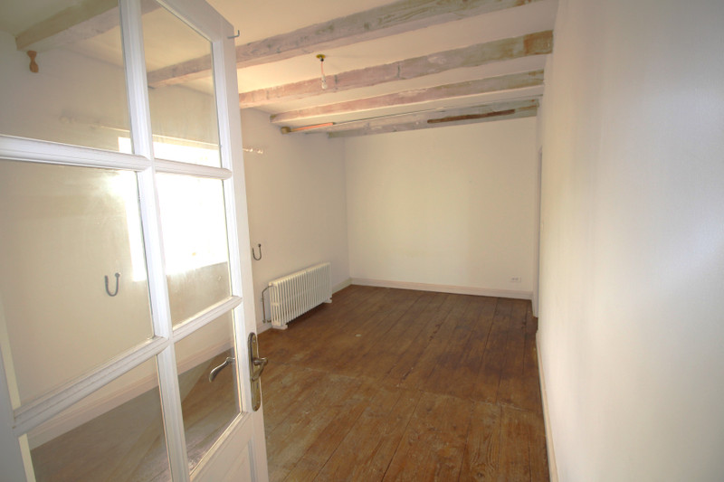
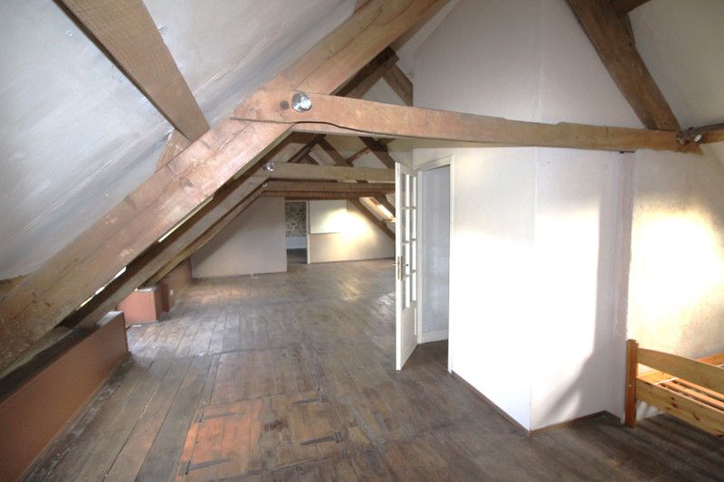
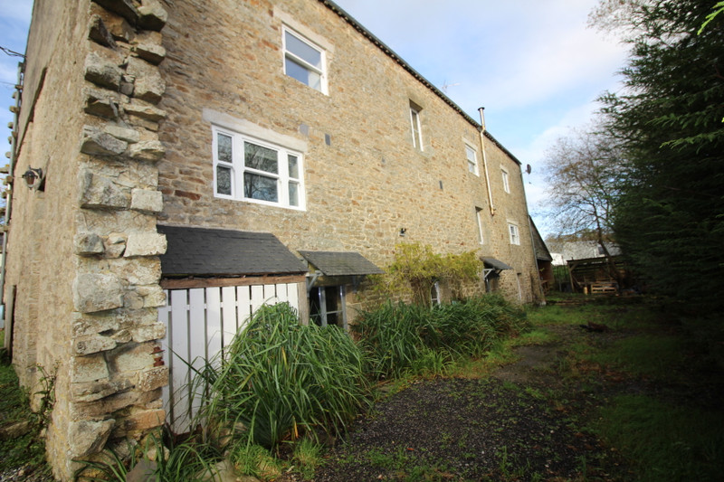
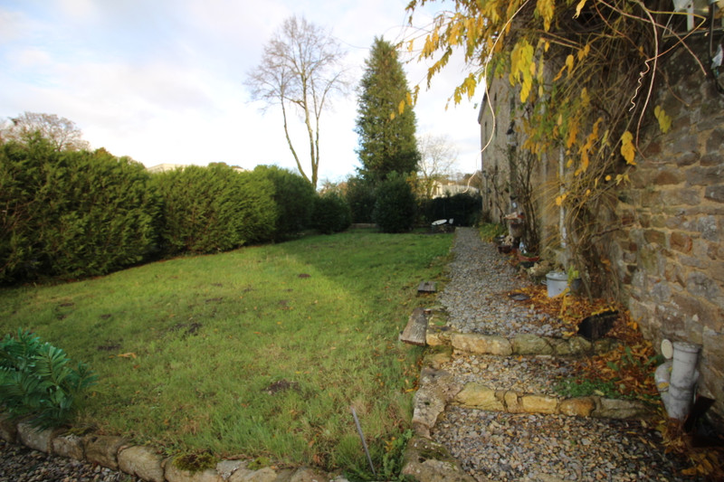























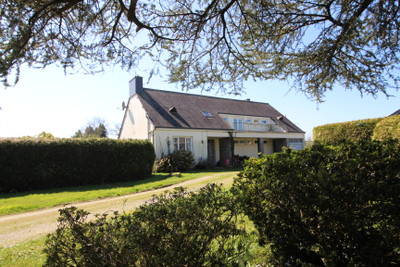
 Ref. : A34537LP56
|
Ref. : A34537LP56
| 
