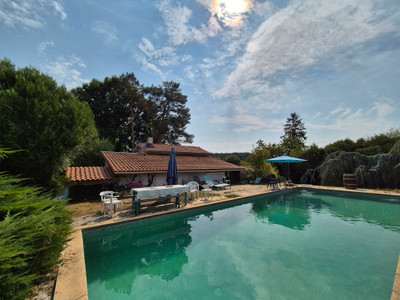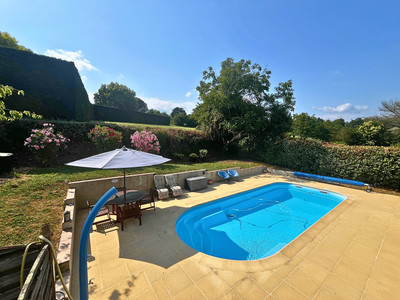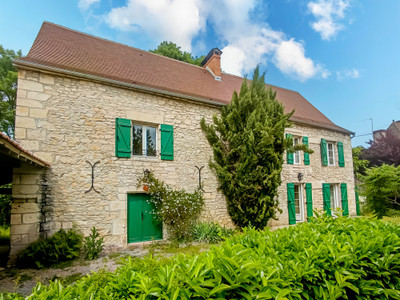7 rooms
- 5 Beds
- 2 Baths
| Floor 285m²
| Ext 1,523m²
€280,000
(HAI) - £242,536**
7 rooms
- 5 Beds
- 2 Baths
| Floor 285m²
| Ext 1,523m²
€280,000
(HAI) - £242,536**
Grand town house with ornate features, large enclosed private garden with outbuilding. Countryside views.
This imposing town house with private enclosed rear garden is situated in the centre of a thriving market town which has all amenities; banks, shops, bars, restaurants, cinema, medical centre and a train station.
With large voluminous rooms, beautiful wood flooring and ornate features throughout, this house would be suitable as a family home or, a bed and breakfast, as it was previously open to welcome the Pilgrims who were walking the Route de Saint Jacques de Compostelle which, passes directly in front of the property.
The house has had some modernisation undertaken during the past few years; recent bathrooms and updated electrics. It benefits from beautiful features such as ceiling roses, wood panel walls, marble and stone fireplaces, flag stone and original wood flooring, gas mains central heating, mains drainage, some secondary and UPVC glazing.
HOUSE 285m2
Street level front door entrance hallway
GROUND FLOOR`
Kitchen 17,67m2 (3,36m x 5,26m) flagstone flooring, front aspect.
Rear Kitchen 12,76m2 (4,8m x 2,66m) wood flooring, fireplace, front aspect.
Dining room 27,7m2 (4,63m x 5,99m) wood flooring, fireplace, 2 windows to rear aspect, ceiling height 2,84m.
Hallway to kitchen 3,6m2 (1,4m x 2,58m) flag stone flooring.
Main hallway 9,48m2 (5,89m x 1,61m) tiled flooring, door to rear garden, staircase to 1st floor.
Living room 27,8m2 (5,7m x 4,89m) wood flooring, oval door to front aspect Juliet balcony, marble fireplace with open fire, double doors to office. Ceiling height 2,84m.
Office 21,15m2 (5m x 4,23m) wood floor, rear aspect, door to bathroom and utility.
Bathroom 6,5m2 (2,43m x 2,69m) suspended wc, shower, hand basin, stone floor, rear aspect.
Utility room 4,39m2 (2,23m x 1,97m) sink, plumbing for washing machine, door to garden.
FIRST FLOOR
Bedroom 1 - 23,15m2 (4,69m x 5m) wood flooring, fireplace, hand basin, wardrobe, rear aspect.
Bedroom 2 - 32m2 (5,96m x 5,4m) wood flooring, stone fireplace, door to bed 1.
Bedroom 3 - 20m2 (4,25m x 4,8m + alcove) fireplace, wood flooring, front aspect.
Hallway 7m2 (1,13m x 6,32m) wood flooring, cupboard.
Bedroom 4 - 20m2 (4m x 5,17m) black marble fireplace, wood flooring, cupboard, front aspect.
Bedroom 5 - 27,7m2 (4,68m x 5,93m) wood flooring, hand basin + bidet, rear aspect.
Bathroom 4,92m2 (2,25m x 2,19m) wc, hand basin, shower.
Main hallway 10,70m2 (1,48m x 7,24m) wood flooring, door with Juliet balcony.
SECOND FLOOR
Loft space - huge potential to renovate to add further habitable space.
CELLAR 1 - from hallway 43m2
CELLAR 2 - from front aspect exterior
EXTERIOR
Boiler room 4,8m2 (2,4m x 2m) De Dietrich gas boiler, hot water tank
Ex WC store room
Glass fronted room 11,2m2 (5m x 2,24m)
Garden on three levels, mature trees and shrubs.
------
Information about risks to which this property is exposed is available on the Géorisques website : https://www.georisques.gouv.fr
[Read the complete description]














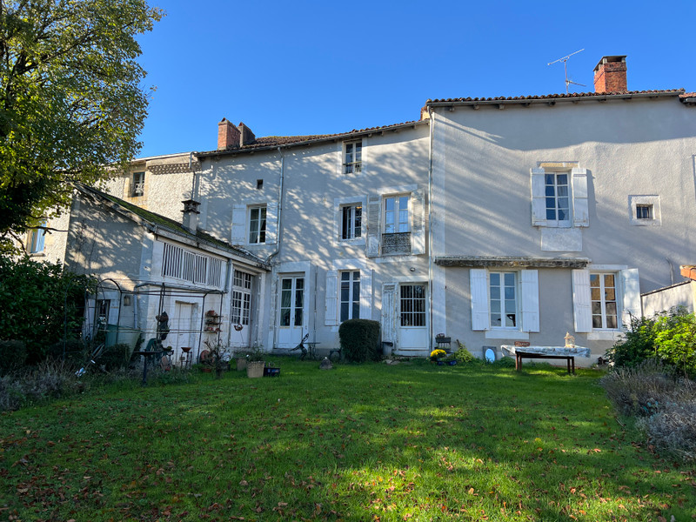
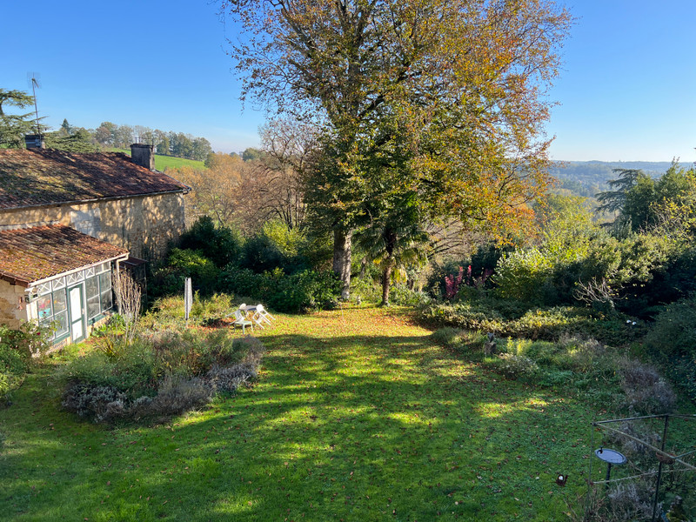
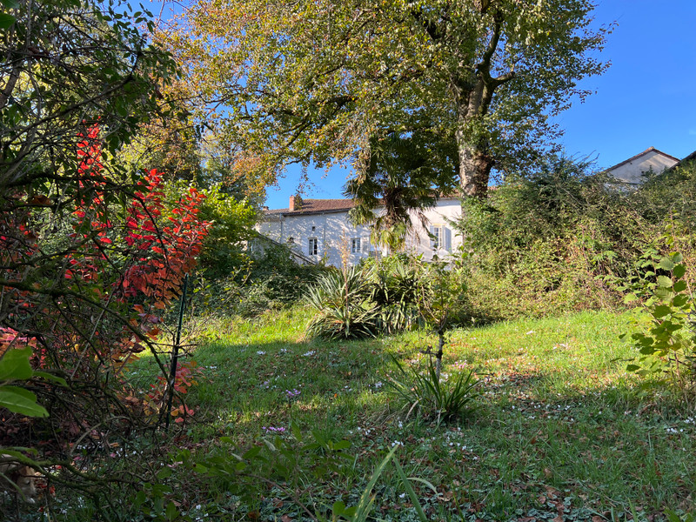
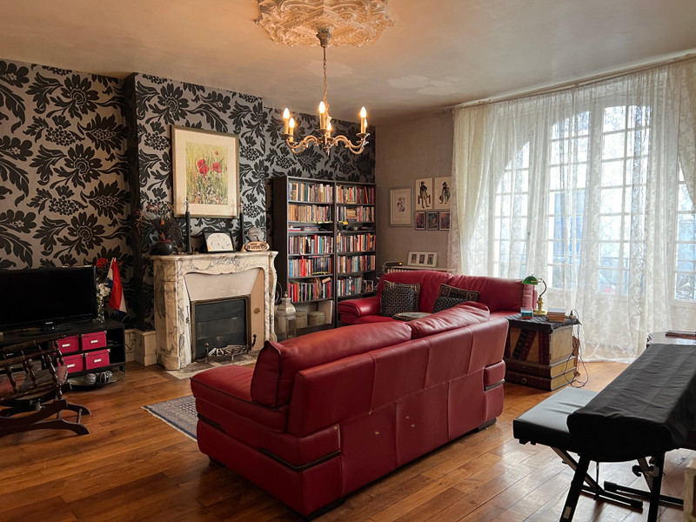
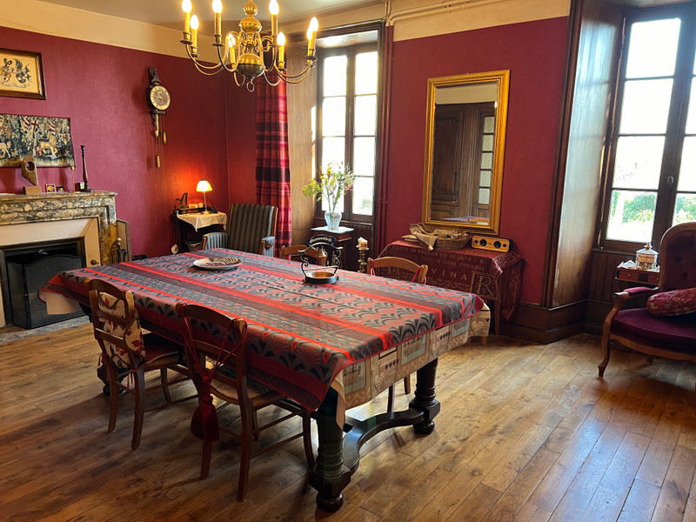
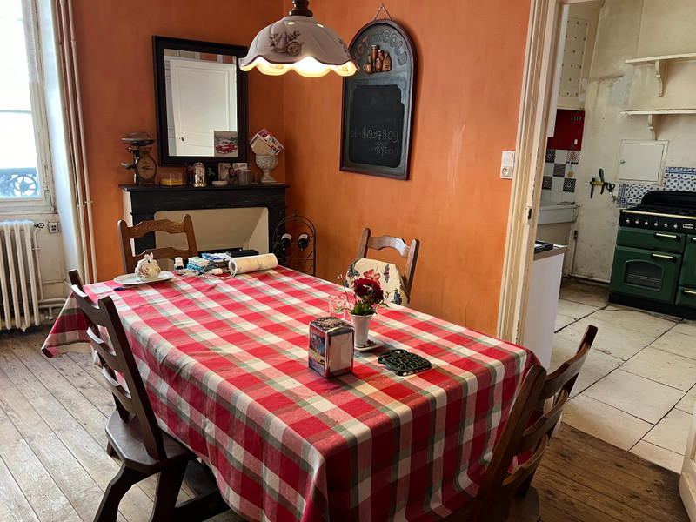
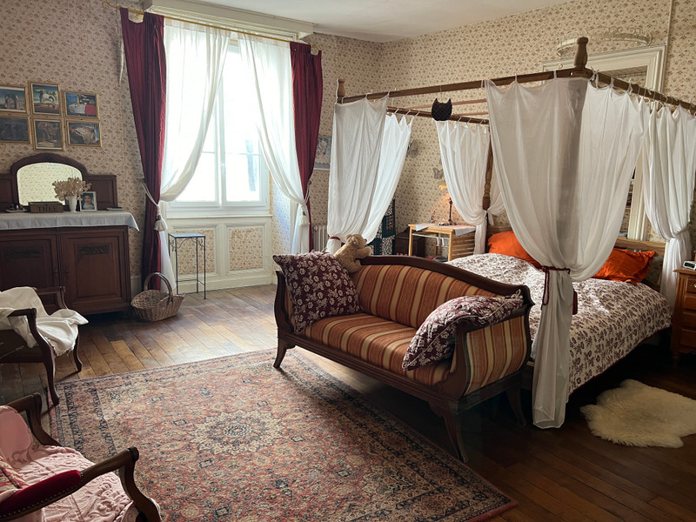
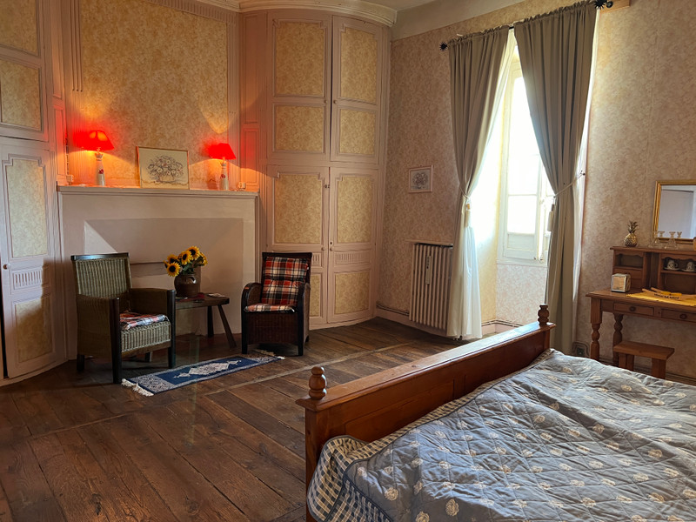
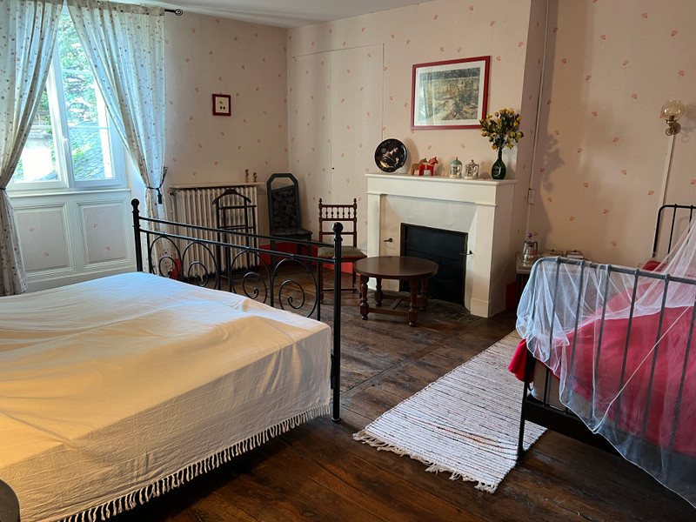
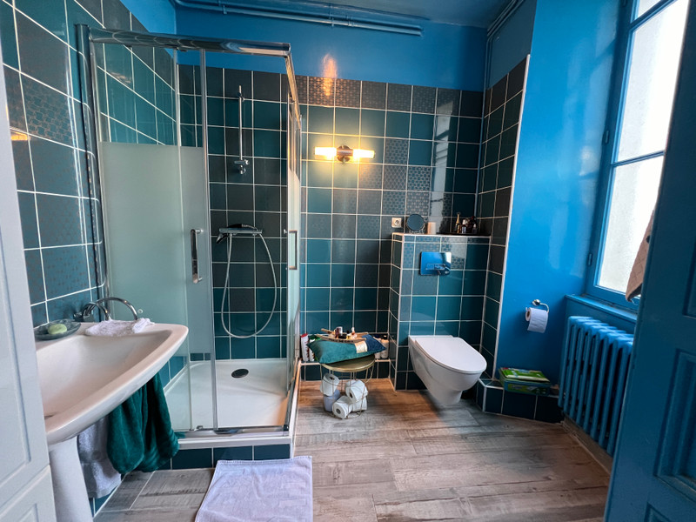























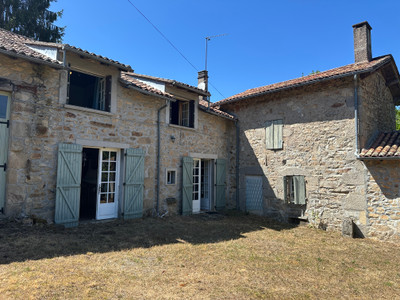
 Ref. : A16500
|
Ref. : A16500
| 