10 rooms
- 5 Beds
- 2 Baths
| Floor 220m²
| Ext 107,244m²
€524,000
- £455,304**
10 rooms
- 5 Beds
- 2 Baths
| Floor 220m²
| Ext 107,244m²
Spacious detached architect house with cottage, stables, and covered pool in rural setting with natural spring
This exceptional property is located just 10 minutes from the charming market town of Castelnau Montratier, in the heart of Quercy Blanc. Boasting a unique design, the main house offers 5 bedrooms, a spacious living/dining area, an office, a conservatory, and a billiards room, totaling 220 square meters of living space. The light-filled rooms feature high ceilings and ample storage. The property includes a covered swimming pool, allowing year-round swimming for up to 10 months. Set in beautifully landscaped gardens, the property spans 10 hectares of land. Additionally, there is a separate 2-bedroom cottage and several outbuildings, including a garage, barn, and workshop, making this an ideal home for both relaxation and business potential. A truly rare opportunity in a peaceful, rural setting.
Spacious 5-Bedroom Home with Unique Features and Stunning Views
Built in 1989, this well-maintained property combines comfort and charm, featuring double glazing throughout and underfloor heating.
GROUND FLOOR
Hexagonal Atrium (approx. 30m²): A striking space with high ceilings, an imposing staircase, and a skylight that fills the room with natural light. Currently used as a billiards room, this versatile area can be adapted to suit your needs.
Utility Room 1 (7m²): Includes a hot water tank.
Utility Room 2 (8m²): Tiled flooring; can also serve as a spare bedroom.
Bedroom 1 (3.25 x 3m): Features French doors that open onto the garden.
Separate WC.
Bathroom: Includes double washbasins, a vanity unit, and ample storage.
Bedroom 2 (3.5 x 3.3m): Offers large built-in wardrobes, abundant natural light, and direct access to the pool terrace.
Wet Room (7m²): Modern and practical.
Office (3.6 x 2.7m): Opens onto the terrace.
Living/Dining Area (over 40m²): A spacious area with original features, high ceilings, a chimney, and an open fireplace. French doors lead to the terrace and pool area.
Kitchen (4 x 3.5m): Fully equipped with double sinks, generous worktops, ample cupboards, and stunning views. Tiled floor.
Conservatory (25m²): A bright, wooden space with windows all around, perfect for summer lounging or entertaining.
FIRST FLOOR
Bedroom 3 (4.9 x 3.6m): Offers ample storage and beautiful countryside views.
Bedroom 4 (3 x 5m): Features scenic views and built-in cupboard space.
Bedroom 5 (3.25 x 3.5m): A comfortable and bright space.
Mezzanine Area: Currently used as an office/reading nook.
Bathroom: Includes a shower, washbasin, and WC.
A property full of character and light, offering ample space and breathtaking countryside views throughout.
SWIMMING POOL
10x4m Pool with Motorised Dome:
A fantastic 2-meter-deep pool that retains heat, making it suitable for use most of the year (or all year if you’re adventurous!).
COTTAGE
At the bottom of the drive, away from the main house, is a traditional stone-built cottage (approx. 90m²) with:
2 bedrooms
Kitchen with fireplace
Living room
Bathroom and WC
The cottage includes a private terrace with stunning views and currently hosts two long-term tenants, generating an immediate income of €500 per month. Perfect for additional income or as a convenient option for caretaking when you’re away.
OUTBUILDINGS
Additional structures include:
A large barn
Garage
Workshop
Additional rooms for animals, storage, or other uses.
LAND
The property extends over 10 hectares (25 acres) of gardens, woodland, and meadows. It includes a freshwater source, a stream, and a well, ideal for irrigation or providing water for animals.
LOCATION
Despite its countryside setting, amenities are within easy reach:
Castelnau Montratier: 10 minutes by car
Toulouse International Airport: 70 minutes
Cahors: 35 minutes
Montauban: 30 minutes
Bordeaux: 2h 15min
Pyrenees: 3h 25min
Mediterranean Coast: 3 hours
Atlantic Coast: 3 hours
This charming and spacious family home is a must-see. Viewing is highly recommended.
------
Information about risks to which this property is exposed is available on the Géorisques website : https://www.georisques.gouv.fr
[Read the complete description]














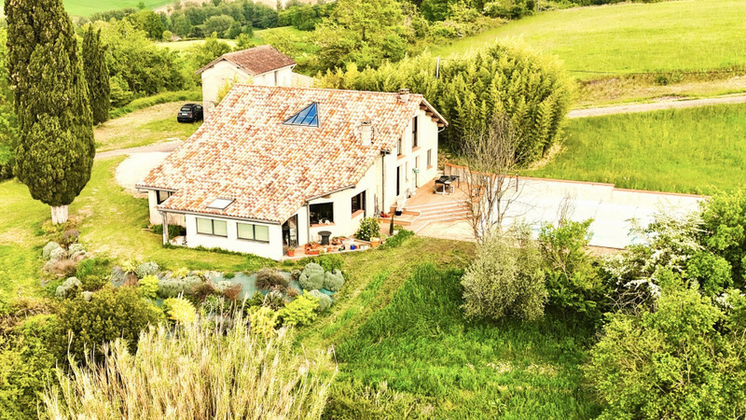
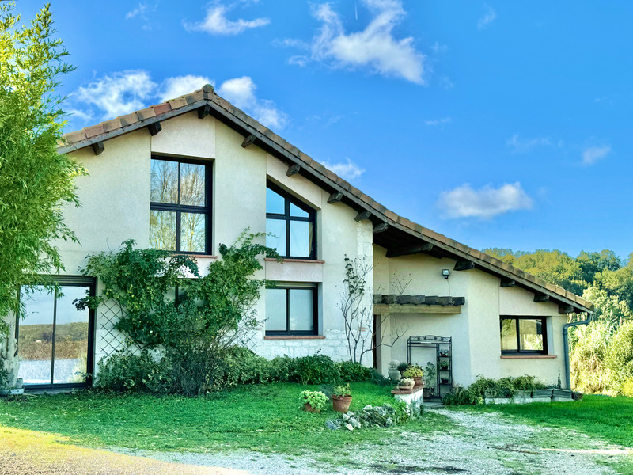
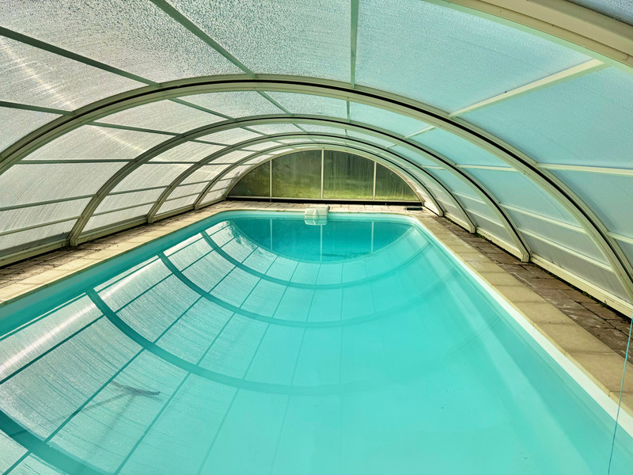
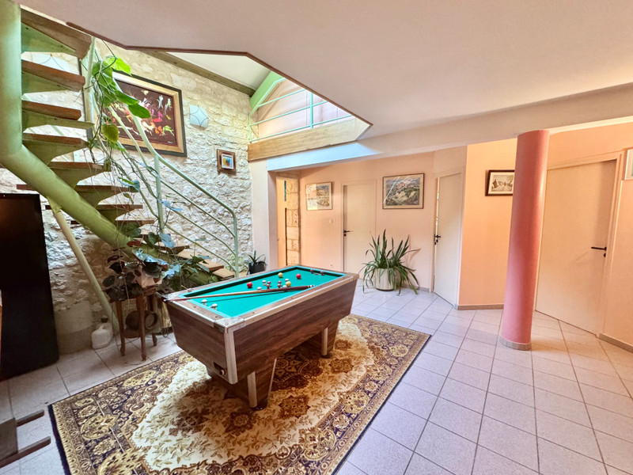
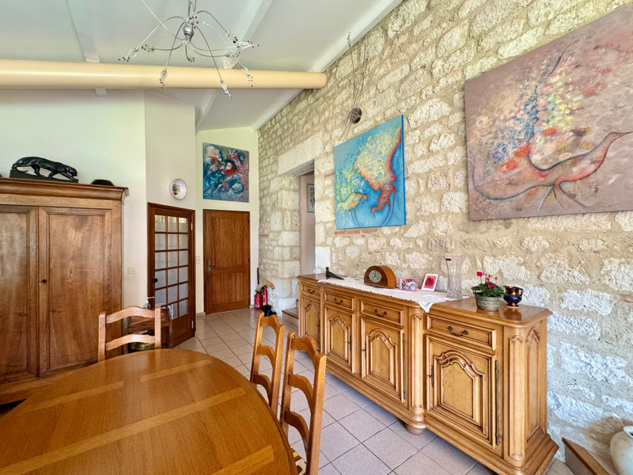
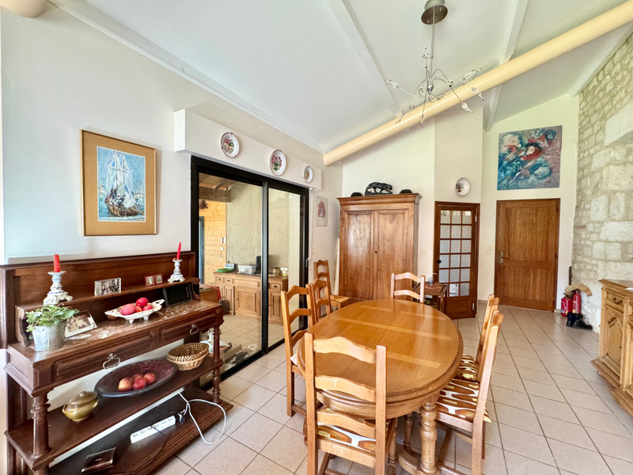
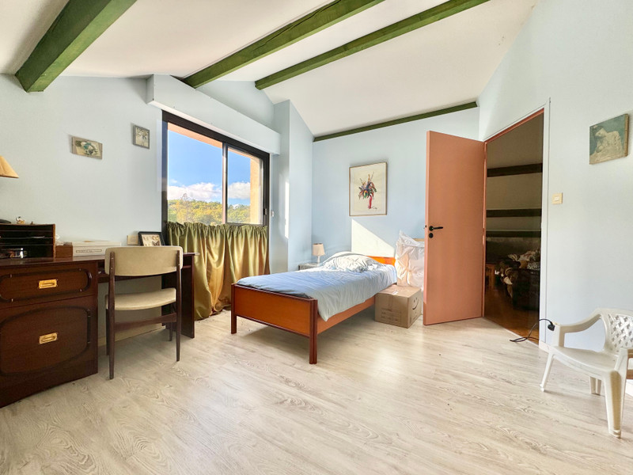
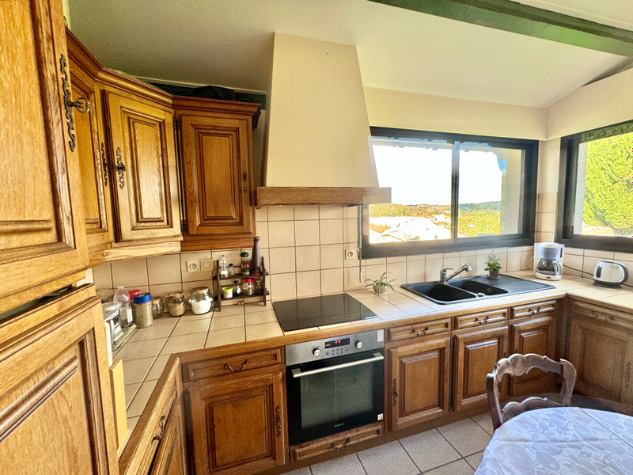
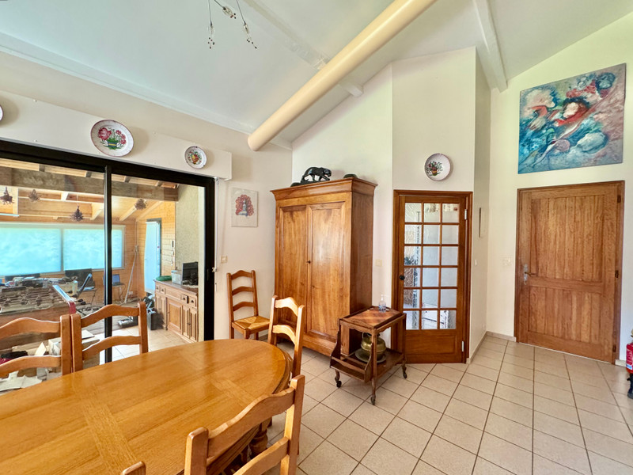
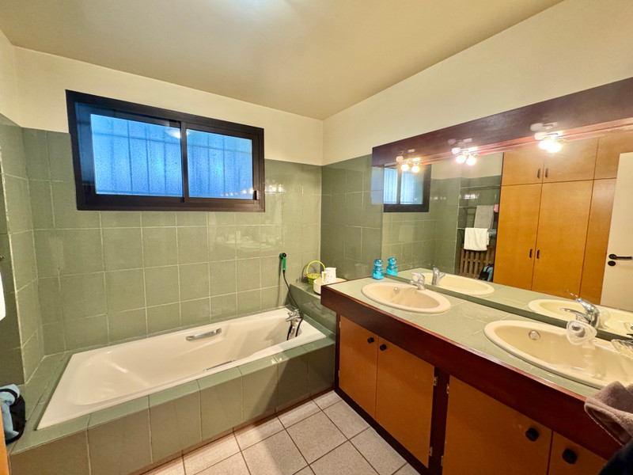























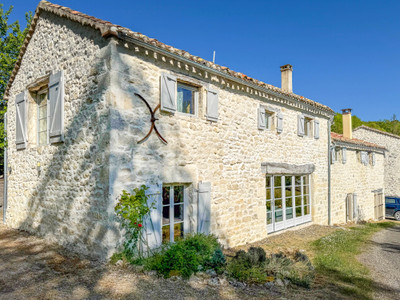
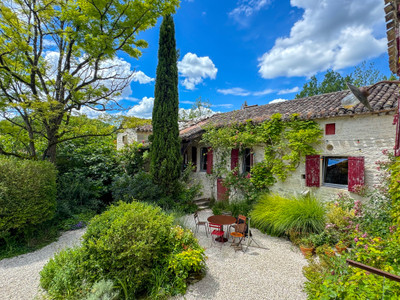
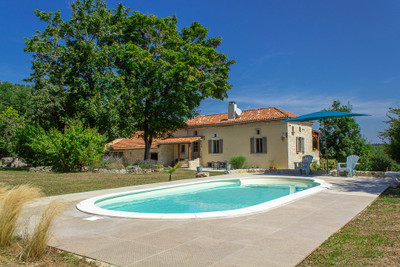
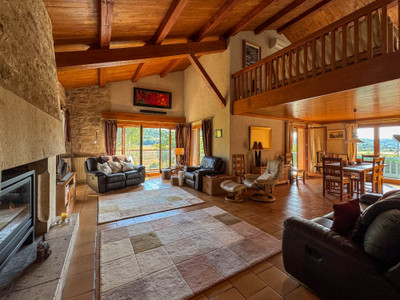
 Ref. : A29227NK46
|
Ref. : A29227NK46
|