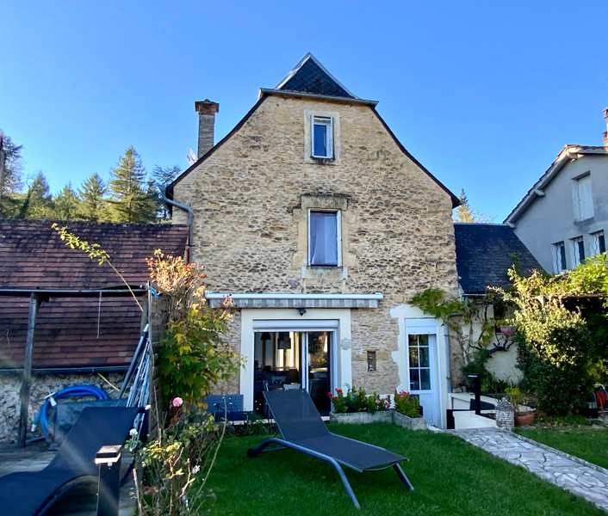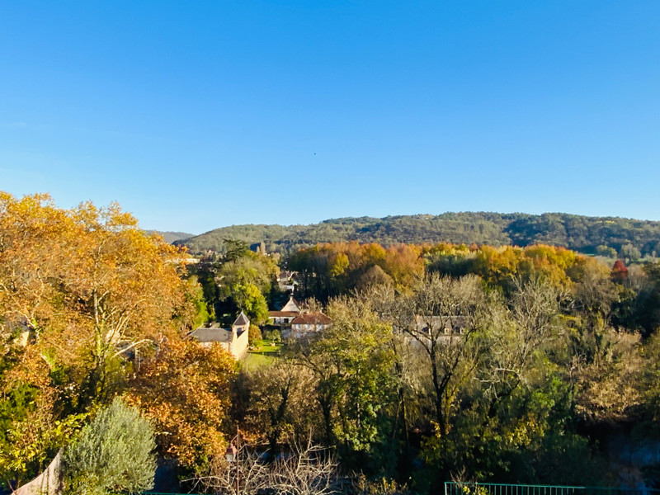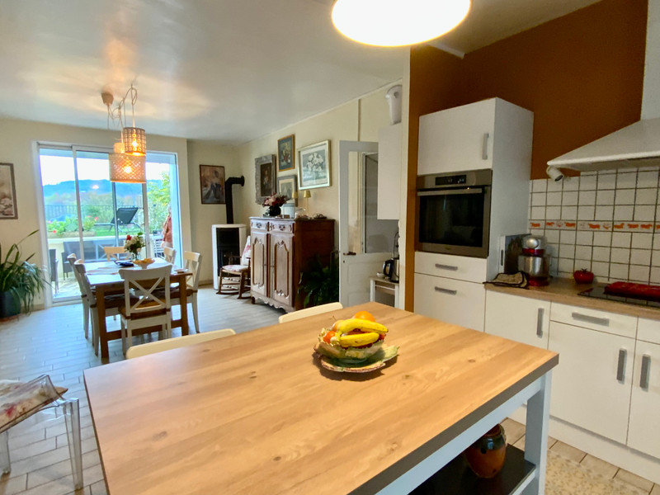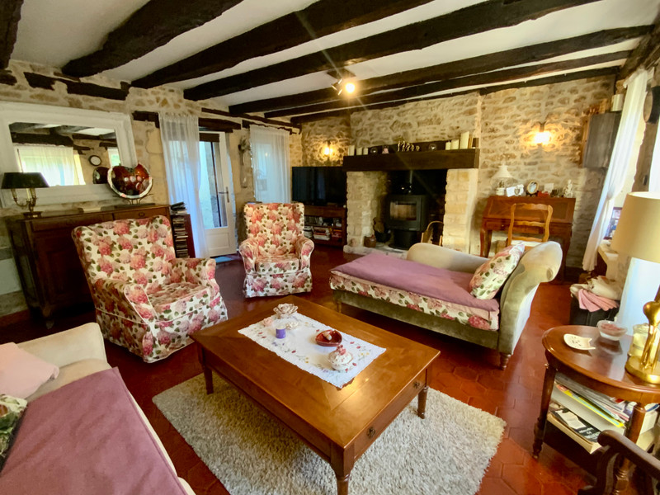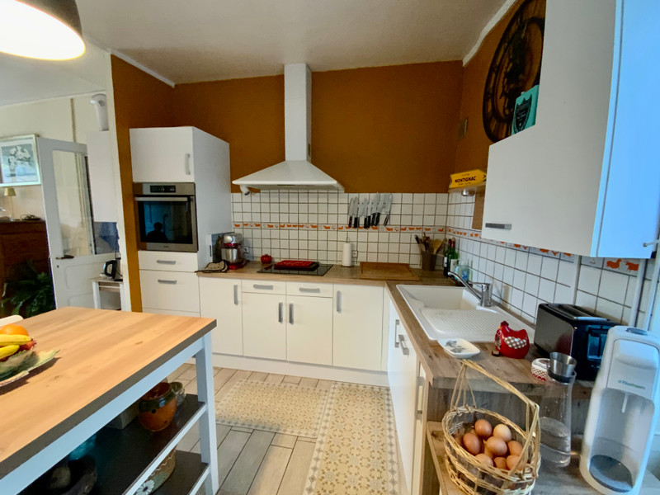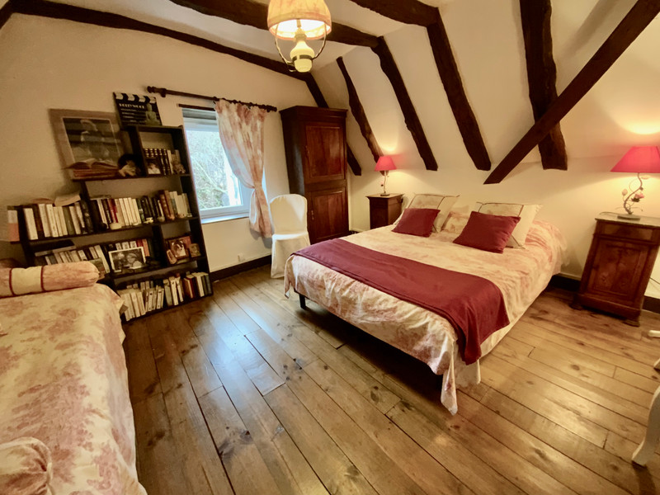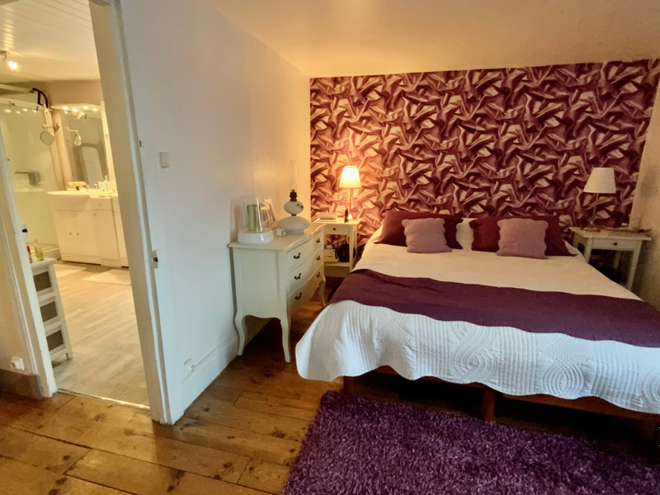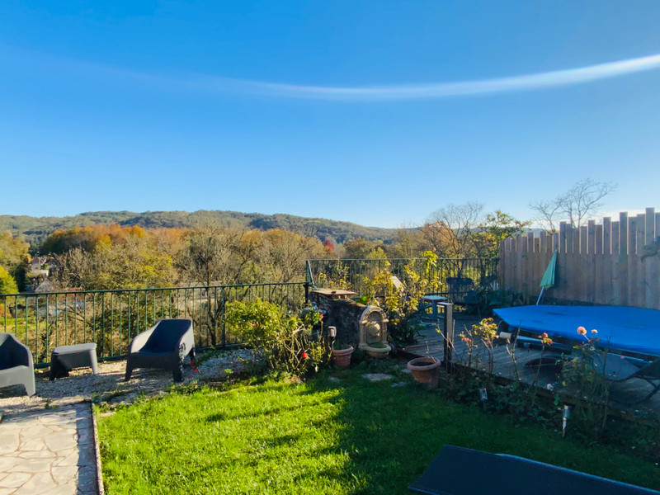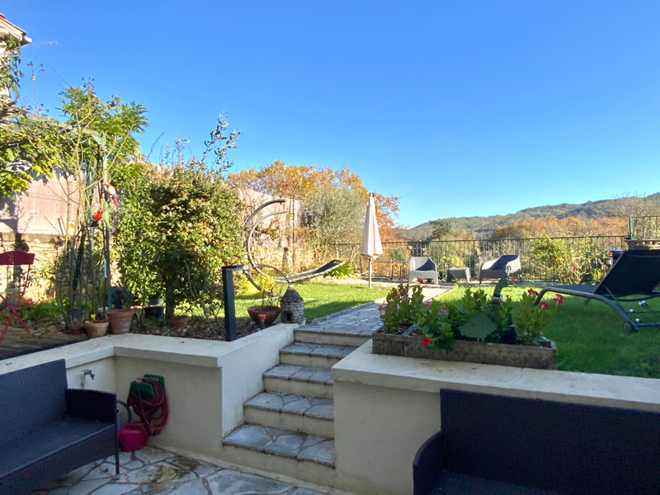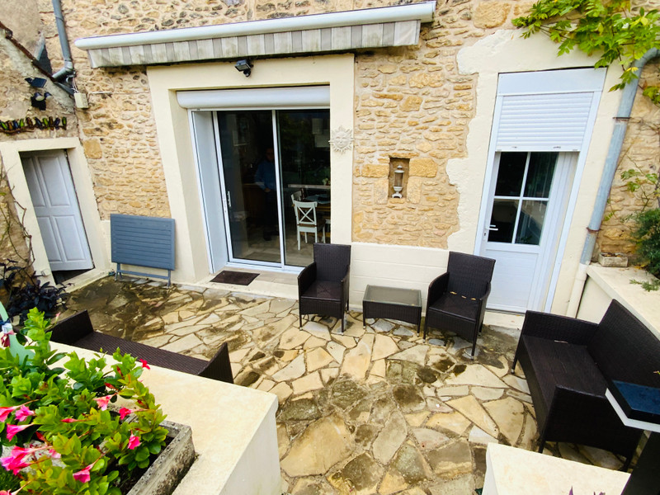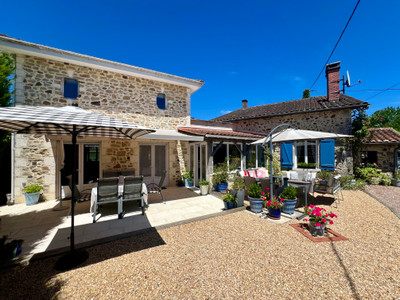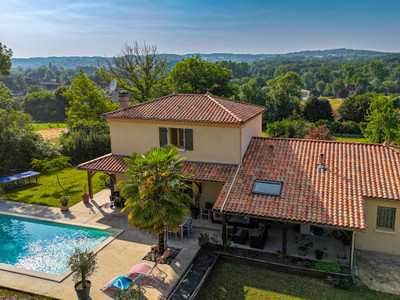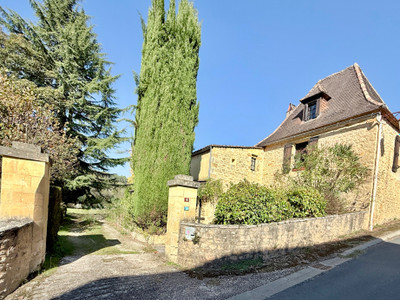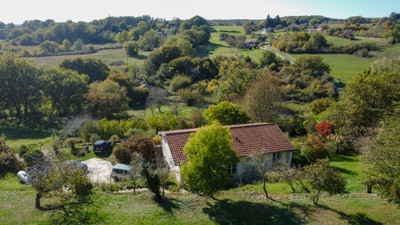6 rooms
- 3 Beds
- 2 Baths
| Floor 163m²
| Ext. 314m²
6 rooms
- 3 Beds
- 2 Baths
| Floor 163m²
| Ext 314m²
Sensational 3 bed character house with elevated views of Montignac town centre, garden+ heated pool
Wrought iron double gates to a paved terrace with the main entrance to the property located on the right hand side, and a little further ahead is a stone storage cave (4 m2).
Ground Floor:
Entrance hallway( 10.6 m2) with staircase leading to the upper floors located to the immediate right, built in under stair cupboards.
A little further down the hallway is the entrance to the living space, downstairs toilet (4.8 m2) and back door to the garden.
Open plan Kitchen/dining room (33.8 m2) with free standing pellet burner, patio doors to garden. Fully built-in kitchen with a good range of base & wall cabinets, island unit and built in appliances.
Off the kitchen is a small archway with 3 little steps that leads to the sitting room/lounge (25.8 m2) featuring a large chimney with wood burner.
Door from the lining room leads to an outdoor covered wood storage area, another door leads to the downstairs utility area with plumbing (3.1 m2) and the downstairs shower room (4 m2).
First Floor:
Stairwell (2.5 m2) with built in under stairs storage
Landing/hall (9.2 m2)
Master bedroom: (14 m2)
Family bathroom (10.2 m2) with double vanity, bath & separate shower cubicle
Dressing room (6.6 m2)
Second Floor:
Stair well (3 m2)
Landing/hall (11.2 m2)
Bedroom 2 (14 m2)
Bedroom 3 (10 m2)
Outside:
Paved patio with raised terrace, over ground heated swimming pool, storage cave (10.m2) and garden mainly laid to lawn.
Technical:
- Double glazed throughout
- Heating via electric, wood & pellet burners
- Mains drainage
- Fibre optic internet
** all measurements are approximate **
Sarlat 22 km
Terrasson-Lavilledieu 17 km
Brive-la-Gaillarde 36 km
Périgueux 45 km
Bergerac Dordogne Périgord Airport 78 km
------
Information about risks to which this property is exposed is available on the Géorisques website : https://www.georisques.gouv.fr
Your request has been sent
A problem has occurred. Please try again.














