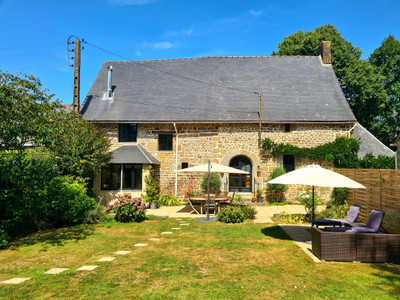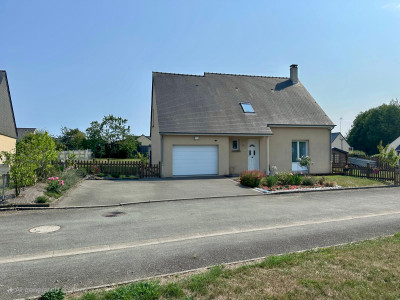5 rooms
- 3 Beds
- 2 Baths
| Floor 168m²
| Ext 2,016m²
€196,000
- £169,893**
5 rooms
- 3 Beds
- 2 Baths
| Floor 168m²
| Ext 2,016m²
Charming 18th century village property, oozing with character and original features, beautiful garden, garage.
This enchanting 18th-century presbytery, nestled in the heart of the village of St-Cyr-en-Pail, is a true treasure. It is set on a lovely plot with mature trees and a south-facing terrace to the front of the house and a spacious lawn with fruit trees at the rear of the house. The main entry gate opens up to a front garden driveway that leads to a lovely outbuilding (30m2) in original style, which would be suitable as an artist's studio, workshop or a garage for private parking. The house itself, with its original charm, beautiful high ceilings, generously sized rooms and preserved period features envelops you in a sense of timeless elegance. The atmosphere of this home is one of classic grandeur. With its private entrance, mature garden, and south-facing terrace, you have your very own village retreat. Shops and services are 5 minutes away with easy access to the freeway. This property is wonderfully suited as a family home. Viewing is highly recommended.
THE HOUSE
*Ground floor
- Impressive entrance hall with a charming wooden staircase.
- Spacious living room (36m2) with fireplace, ideal for cozy gatherings.
- A large dining room (34m2) with another fireplace, perfect for entertaining.
- Fully fitted vintage kitchen (7m2) with ample storage space.
- Spacious laundry-utility room (19 m2) with separate toilet, shower, sink, space for a washing machine and extra cooking facility.
- Separate area (24m2), ideal for storage, with passageway to the back of the house for easy access to the garden.
*First floor:
- 2 generously sized bedrooms (22 m2 and 24m2).
- 1 smaller bedroom (9,5m2) with view to the back garden.
- Spacious bathroom (8,5m2) with 2 washbasins, bath, bidet and a built-in closet.
- Separate toilet.
*Attic
- Large, convertible attic space with the potential to create additional living areas
*Lower Level (Souterrain)
- Cellar (34m2) for extra storage or wine storage
OUTSIDE SPACE
* Front of the house
- south-facing terrace to the front of the house.
- a lovely south-facing garden with mature trees.
- a stone outbuilding (30 m²)
- a stone garden shed
*Back of the house
- a nice sized back garden laid to lawn with fruit trees
- entrance to back garden via passageway
- Garden shed
POTENTIAL:
This property is already a beautiful family home but also offers potential for personalization, conversion of the attic into additional living space and/or transformation of the ground floor utility area if so desired.
SUPER LOCATION
The property is ideally located, with direct access to the freeway, just 3h00 from Paris, 1h10 to Le Mans, 1h30 to Caen and 4h15 from Calais. The Alençon train station is a 35-minute drive away. This property offers a unique opportunity to enjoy village life while having easy access to larger cities
VIEWING
This former presbytery has a unique blend of character and potential. Viewing is highly recommended.
------
Information about risks to which this property is exposed is available on the Géorisques website : https://www.georisques.gouv.fr
[Read the complete description]
Your request has been sent
A problem has occurred. Please try again.














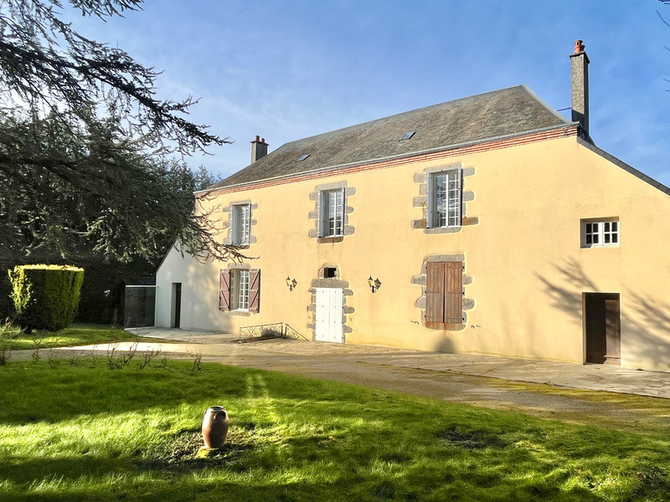
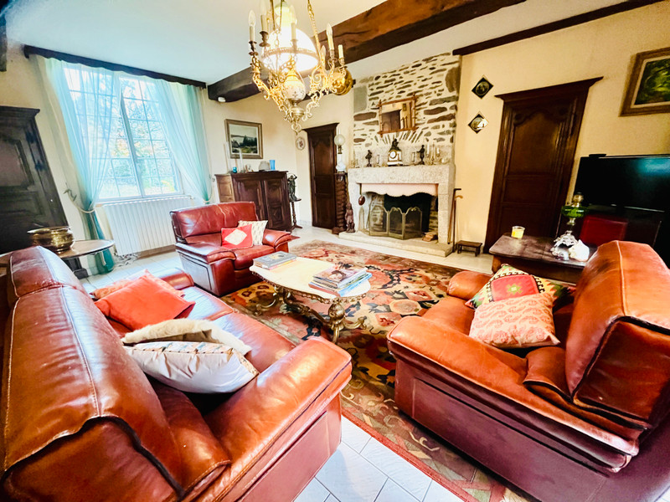
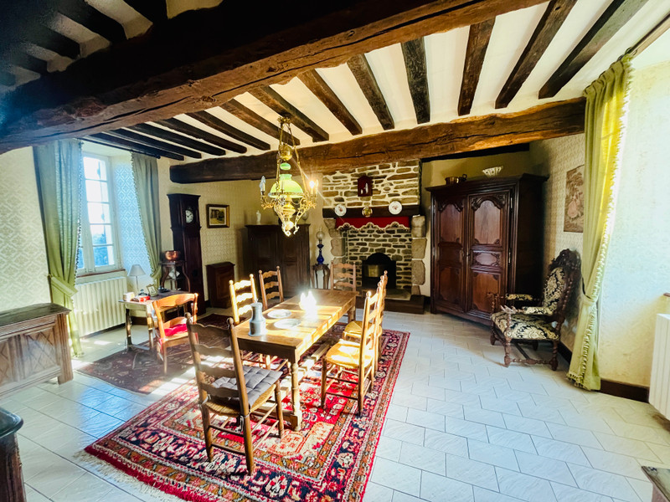
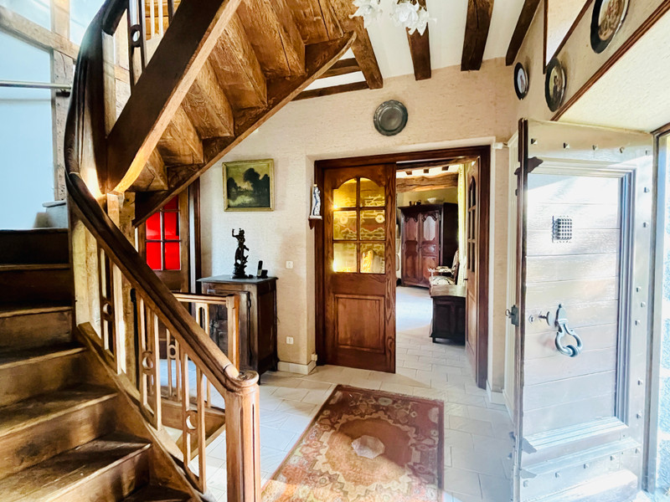
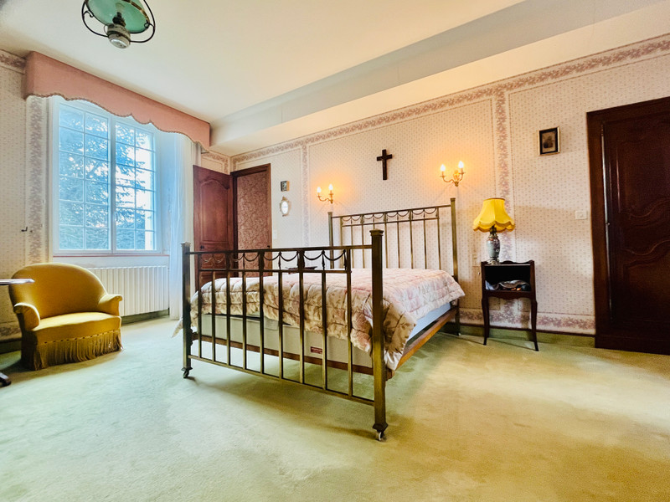
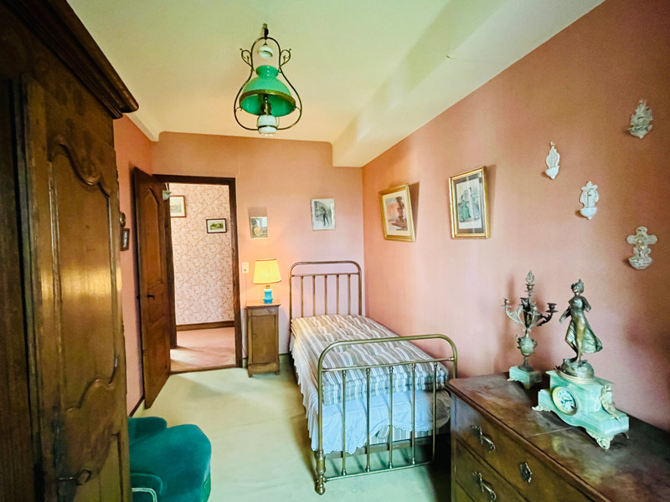
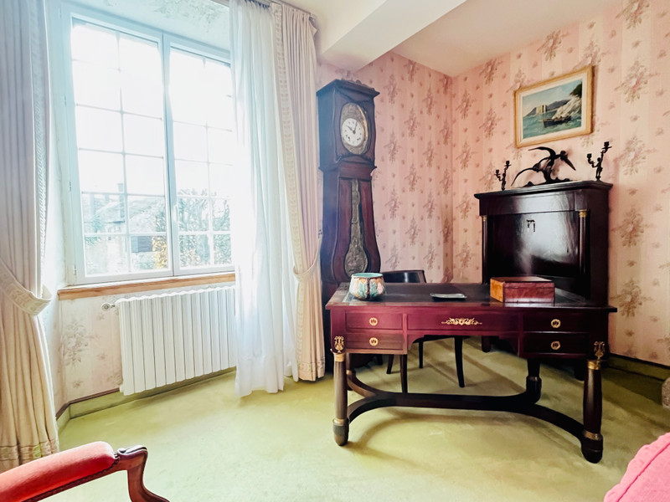
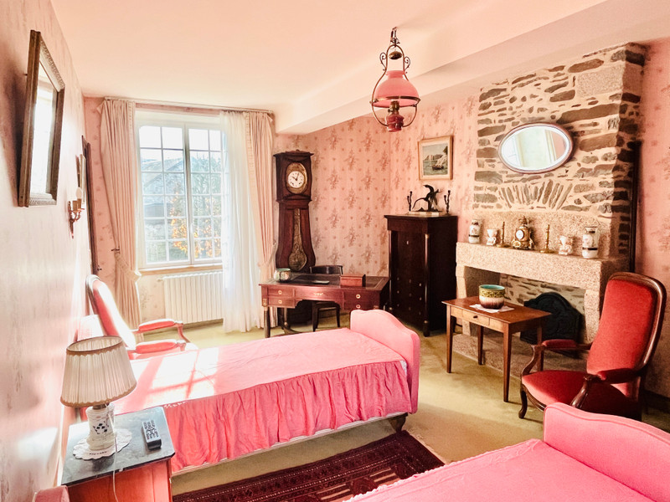
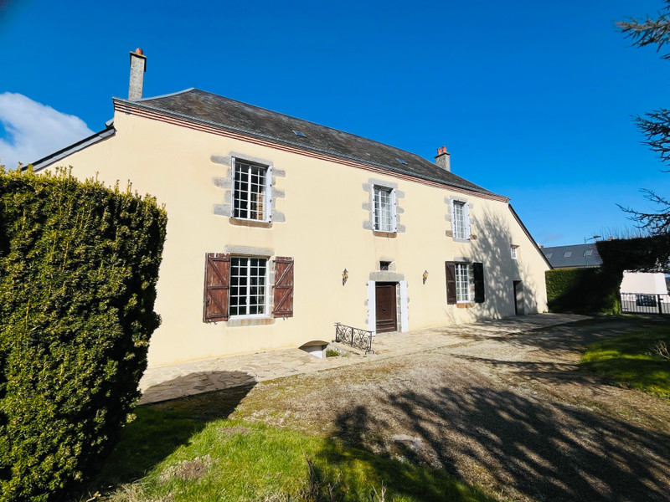
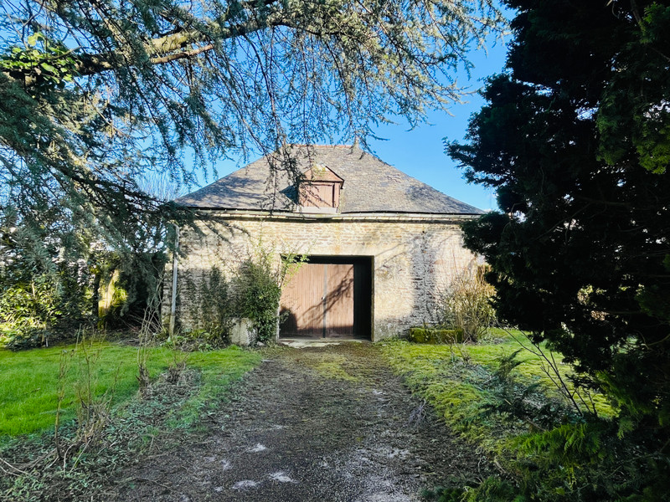






















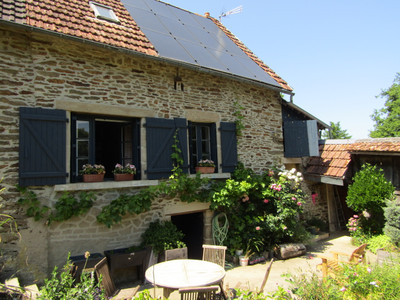
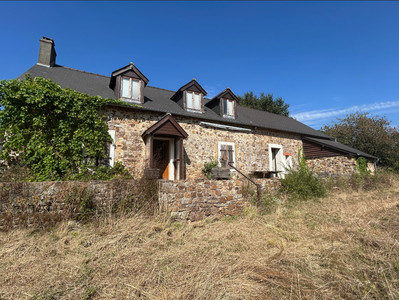
 Ref. : A37289CD53
|
Ref. : A37289CD53
| 