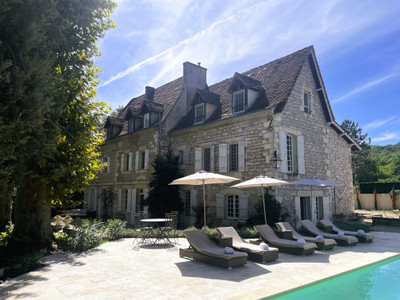22 rooms
- 15 Beds
- 8 Baths
| Floor 800m²
| Ext 315,243m²
€1,590,000
(HAI) - £1,381,869**
22 rooms
- 15 Beds
- 8 Baths
| Floor 800m²
| Ext 315,243m²
€1,590,000
(HAI) - £1,381,869**
Lavish private Domaine: five separate dwellings, 2 pools, tennis court, gym. Set on 77 acres & panoramic views
This beautiful domaine stands proud on the hilltop overlooking the valley and has astounding panoramic views over the countryside.
Within the complex is a 6 bedroom farmhouse, a beautiful converted ancient granary, 2 detached cottages, a renovated barn with gym and first floor studio apartment, workshops, 3 large garages, 2 wonderful pools with sun terraces, a pool house and a tennis court.
The property has 77 acres of land which is suitable for horses, flat and sloping, reaching down to the river on either side.
The domaine is a 10 minute drive to Thiviers market town which has all commerces and a train station.
The domaine includes a 6 bedroom farmhouse, an ancient Granary with 4 bedrooms, 2 detached cottages, a renovated barn with gym and first floor studio apartment, workshops, large garages, 2 wonderful pools one with pool house, terraces and a tennis court.
Each houses has been renovated to a high standard using top quality fixtures and fittings. The detached granary is voluminous, has been renovated using quality fixtures and fittings (marble work tops, copper La Cornue range oven, double ovens, white stone fireplace, copper bath, ornate sink), and would be perfect as a family home and would equally work as two rentals.
The detached 2-bedroom cottage is situated alongside the granary, also very spacious, has been modernised and decorated with taste.
The heated in-ground 10 m x 5 m swimming pool has a wonderful sun terrace to relax and benefit from the astounding views.
The farmhouse is more rustic in comparison, it benefits from an open-plan living room/kitchen area and has 6 bedrooms. Alongside the farmhouse is a stone cottage with a large ground floor living space with spacious light and luminous kitchen. There are 4 bedrooms (2 are less than 10m2). The renovated barn consists of a 1st floor apartment with exposed beams and a balcony looking over the valley, a games room/gym and more than enough workshop and garage space that you could wish for! The luxurious 12m x 6m pool with handy pool house sits slightly higher than the buildings and benefits from a panoramic view to the south side.
PROPERTY ROOM DETAILS AND SIZES:-
---FARMHOUSE 158m2 (6 bedrooms)
underfloor heating on the ground floor, 1st floor have radiators. Roof 2003 approx.
GROUND FLOOR:
ENTRANCE PORCH 3,75m2 (1,24m x 3,03m)
OPEN PLAN LIVING ROOM 56m2 (12,33m x 4,6m) underfloor heating:
KITCHEN - range of base and wall units, butler sink, fireplace with AGA style range cooker, deep window seats, dual aspect, exposed stone walls and beam features.
LOUNGE: wood burner, door to rear aspect, dual aspect windows, tiled flooring.
Staircase to 1st floor, door to cellar.
FIRST FLOOR:
LANDING 3,80m2 (0,81m x 4,7m)
BEDROOM 1 - 16,3m2 (5m x 3,26m) carpet, front aspect
BEDROOM 2 - 11,82m (2,31m x 5,12m) carpet, rear aspect
BEDROOM 3 - 9,11m2 (2,68m x 3,4m) carpet, front aspect
FAMILY BATHROOM - 5,76m2 (3,2m x 1,8m) wc, bath, bidet, hand basin, front aspect
SHOWER ROOM - 2,9m2 (1,72m x 1,69m) wc, shower, hand basin, towel rail
UTILITY ROOM - 3,34m2 (1,44m x 2,32m) plumbing for washing machine, sink, heated towel rail
SECOND FLOOR:
LANDING 5,37m2 (1,79m x 3m) wood flooring, velux beams, beams
BEDROOM 4 - 15,20m2 (3,48m x 3,37m + 1,65m x 2,11m) oak wood flooring, 2 x velux, beams.
BATHROOM 3,45m2 (1,83m x 1,89m) wc, shower, hand basin, velux
BEDROOM 5 - 8,15m2 habitable (4,97m x 1,64m) 11,67 floor space. Wood floor, velux, beams.
BEDROOM 6 - 6,25m2 habitable (3,86m x 1,62m) 9,10m floor space. wood fl, velux, beams.
SMALL ATTIC SPACE
DETACHED CONVERTED BARN 349m2 (roof 2004):
GROUND FLOOR -
GYM/GAMES ROOM 72,5m2 (7,28m x 9,96m) picture window, tiled floor, exposed stone walls and beams, door to front aspect, door to workshop/garages.
BATHROOM 4,68m2 (2,6m x 1,8m) wc, shower, hand basin, heated towel rail, tiled floor and walls.
WORKSHOP/ BOILER ROOM 81,62m2 (11m x 7,42m)
ADJOINING GARAGES 158m2 (21m x 7,55m) three garage doors to rear aspect
OFFICE 14,57m2 (4,3m x 3,39m) side aspect window
ROOM 17,9m2 (4,14m x 4,34m)
LAUNDRY store 6,65m2 (2,59m x 2,57m)
FIRST FLOOR 50m2 habitable/ 79m2 floor area:
Landing 2,6m2 velux
STUDIO APARTMENT:
OPEN-PLAN LIVING ROOM / KITCHEN / BEDROOM
45m2 habitable (10,32m x 4,37m); 70,27m2 floor area
LIVING space: Array of exposed beams, double doors to balcony, wood flooring.
KITCHEN: Range of base units, tiled flooring, dormer window, entrance door.
Storage hallway through to:
BATHROOM 5,8m2 habitable (2,5m x 2,33m); 9m2 floor area. - WC, bath, shower, hand basin, dormer window to rear aspect.
DETACHED BARN 160m2 (8m x 20m) roof is felted and was renewed early 2000s.
SWIMMING POOL: 12m x 6m salt water, professionally heat welded liner, new heat pump August 2024, solar shower, stone tiled terrace, alarm. Stunning far-reaching views over the countryside.
POOL HOUSE:
Plant room 3,45m2 (1,92m x 1,8m) pool pump and pool filter
WC 1,82m2 (1,92m x 0,95m)
Shower room 3,84m2 (1,92m x 2m)
TENNIS COURT
GRANARY (south facing)
***Right side 112m2:
GROUND FLOOR
OPEN-PLAN LIVING ROOM AND KITCHEN 83,44m2 (12,53m x 6,66m)
features: range of base and wall units with marble worktops, double ovens with induction hobs, Copper 'La Cornue' Range oven, Travertine flooring, underfloor heating, dual aspect with 3 x French doors to rear terrace, fireplace in white stone with wood pellet burner. Staircase to 1st floor.
BOILER ROOM: Gas central heating Viessmann gas boiler and underfloor heating controls.
HALLWAY with laundry area 2,64m2 (1.33m x 1.99m)
Communicating hallway to left side of granary.
FIRST FLOOR:
MEZZANINE
SEPARATE WC 1,6m2 (0,88m x 1,83m) wc, hand basin.
Seating area, storage area.
BEDROOM 1: 12m2 habitable (2,85m x 4,24m) 15,94m2 floor space - wood flooring, dormer window, velux window, beam features
EN-SUITE 5,35m2 habitable (1,68m x 3,19m) 8,6m2 floor space - Shower, wc, standalone Copper bath, bidet, porcelain ornate sink with vanity unit.
***Granary Left side 120m2:
GROUND FLOOR:
OPEN-PLAN LIVING ROOM AND KITCHEN 67,55m2 (7m x 9,65m)
Oak fitted base and wall units, electric oven, induction hob, dishwasher, dual aspect, 4 x French doors to rear terrace, wood burner, stone and tiled flooring, exposed stone walls and feature beams.
Staircase to 1st floor.
SEPARATE WC 1,41m2 (0;9m x 1,49m)
FIRST FLOOR:
LANDING: 3,29m2 (3,66m x 0,9m) tiled flooring
BEDROOM 1 - 16,57m2 (3,7m x 4,48m) dormer window to rear, tiled floor
En-SUITE 4m2 (2,16m x 1,88m) WC, bath with shower attachment, hand basin, velux window, heated towel rail.
BEDROOM 2 - 11,21m2 (4,28m x 2,62m) tiled flooring, beams, dormer window, rear aspect.
BEDROOM 3 - 10,29m2 (2,4m x 4,29m) tiled flooring, dormer window, front aspect
BATHROOM 6,19m2 (2,53m x 2,45m) Bath, shower, wc, hand basin, tiled floor and walls, velux window, front aspect.
EXTERIOR:
LARGE REAR TERRACE to take in the outstanding views
CELLAR
1 SEPTIC TANK for each property, awaiting updated reports but were compliant in 2017.
ROOF for the Granary building was re-slated in old tiles, felted and latted approx 2005.
**DETACHED COTTAGE 102m2
GROUND FLOOR:
LOUNGE 27,92m2 (5,38m x 5,19m) doors to front and rear aspect, dual aspect windows, fireplace with wood burner, tiled floor, exposed stone walls and beams.
KITCHEN 30m2 (5,41lm x 5,55m) range of wall and base units, dual aspect doors and windows, exposed stone walls and feature beams, staircase to 1st floor, cupboard with laundry facilities.
FIRST FLOOR
LANDING 4,23m2 (2,9m x 1,46m) velux to rear aspect, store area
BEDROOM 1 - 14,98m2 habitable (3,07m x 4,88m) 23,27m2 floor area - dormer window, velux, carpet, loft access.
BEDROOM 2 - 8,99m2 habitable (3,5m x 2,57m) 11,71m2 floor area - dormer window, wood flooring
BATHROOM 5m2 (1,88m x 2,67m) bath, suspended wc, hand basin with vanity unit, towel heater, velux window.
EXTERIOR:
TERRACE
CELLAR - pool pump and filter. New heat pump installed August 2024
ROOF: old tiles on a renovated roof approx 2002/2003
SWIMMING POOL 10m x 5m, salt water, heated, liner, pool terrace, alarm.
******DETACHED HOUSE 150m2 (2 bedrooms)
GROUND FLOOR:
Lounge 34m2
Kitchen/dining room 32m2 (7,13m x 4,55m)
Utility room 17m2 (6,35m x 2,7m)
Bathroom with WC 4,78m2 (2,39m x 2m)
Bedroom 1 - 20m2 (5,3m x 3,88m)
En-suite and WC 7,95m2.
FIRST FLOOR:
Landing
Bedroom 2 - 16,5m2 habitable (25m2 floor area)
Room 3 - 7,81m2 habitable (13,3m2 floor area)
Room 4 - 6,27m2 habitable (10,24m2 floor area)
WELL
***** all measurements are approximate
PLEASE CONTACT FOR THE FULL FILE OF PHOTOS
DISTANCES:
Thiviers 9km (all commerces and a train station)
Leisure lake with beach, bar and restaurant 8,8km
Jumilhac-Le-Grand 10km (bar, restaurant, village shop, chemist)
AIRPORTS:
Limoges 60km
Brive 83km
Bergerac 94km
Bordeaux 186km
------
Information about risks to which this property is exposed is available on the Géorisques website : https://www.georisques.gouv.fr
[Read the complete description]














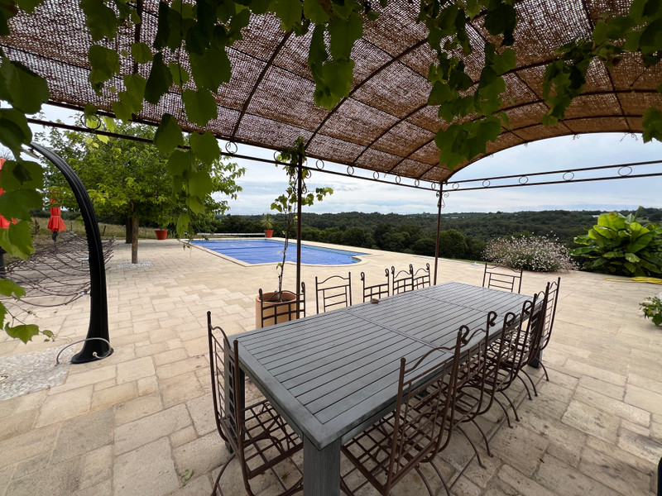
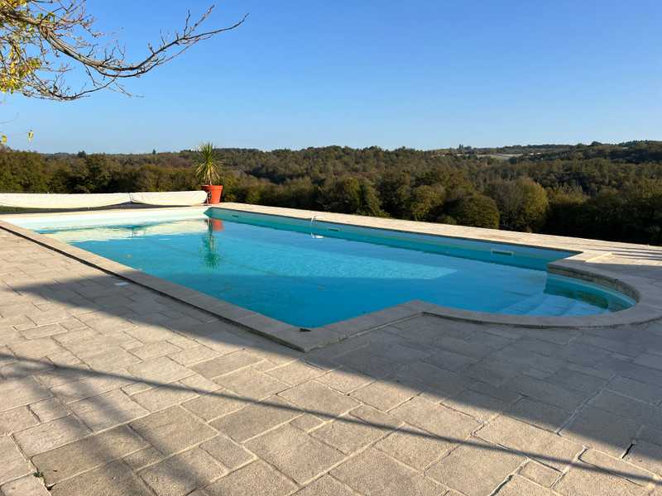
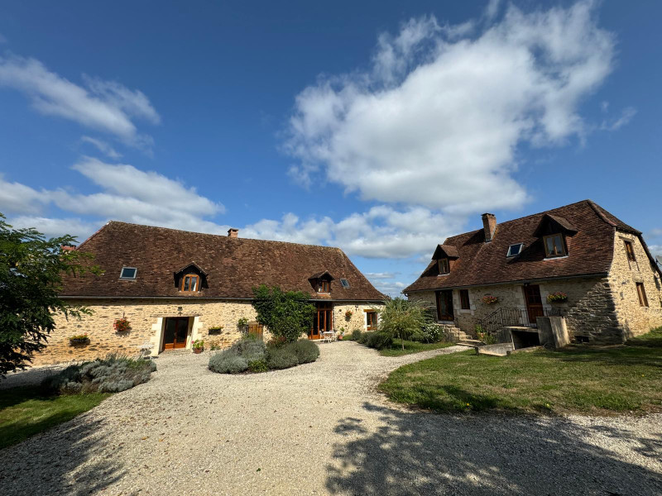
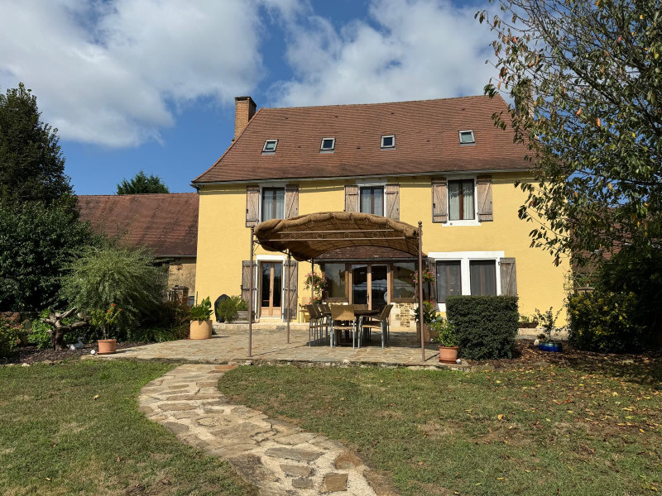
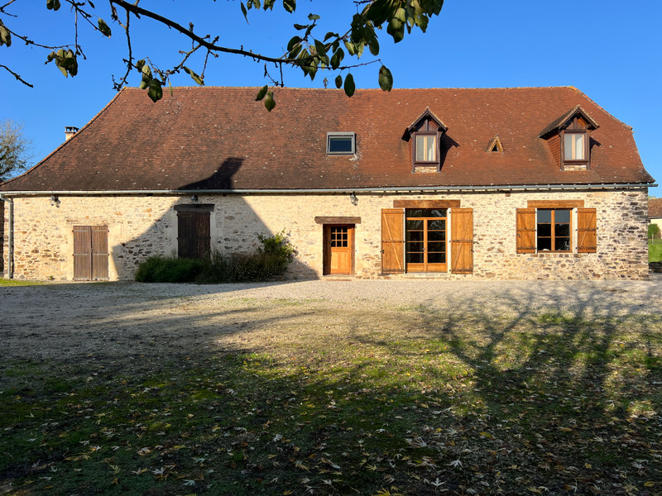
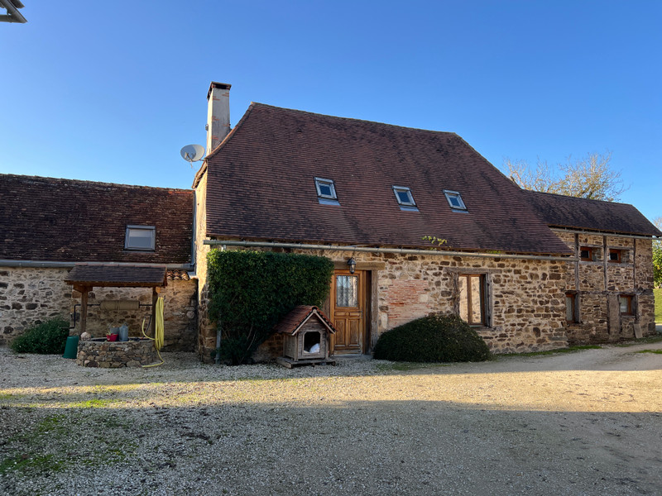
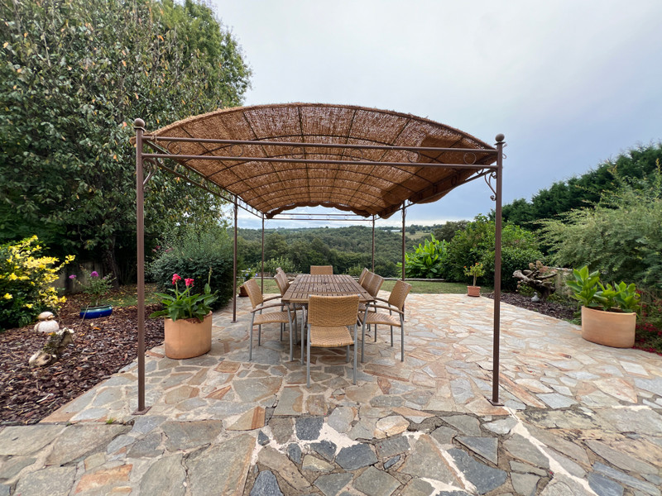
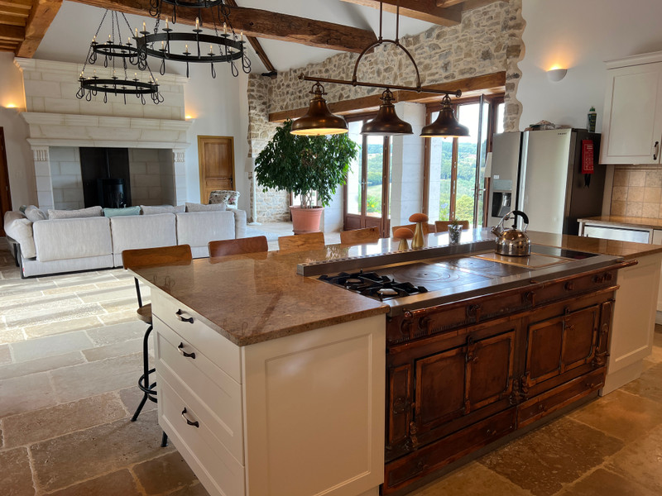
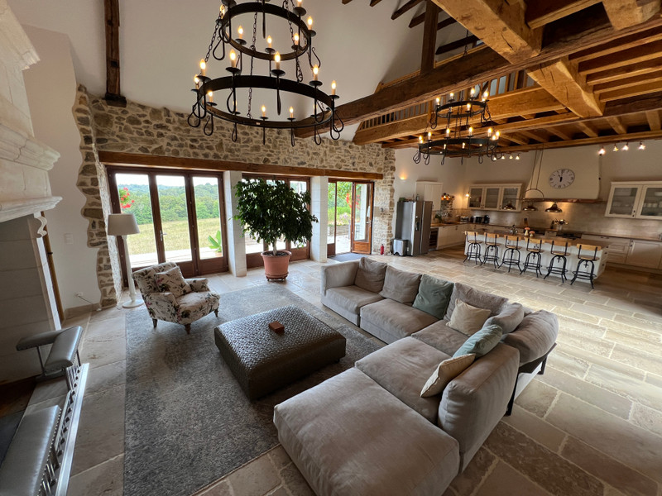
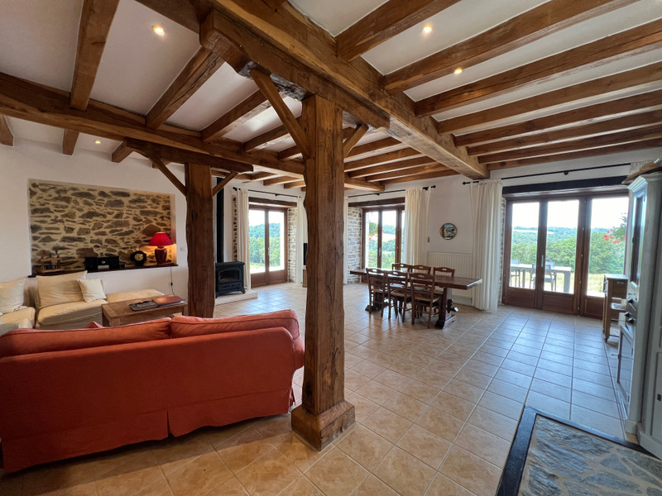























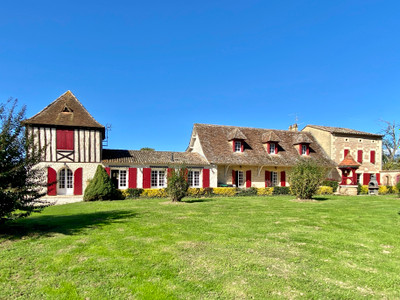
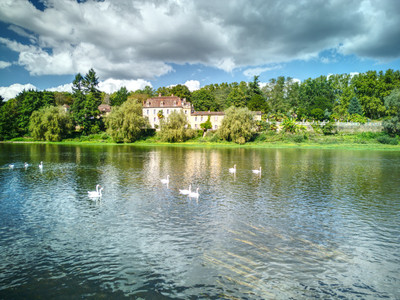
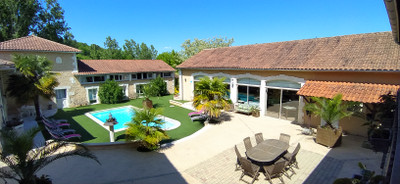
 Ref. : A40517PVA24
|
Ref. : A40517PVA24
| 