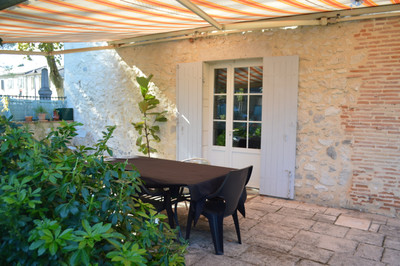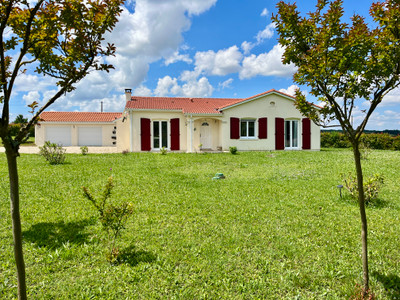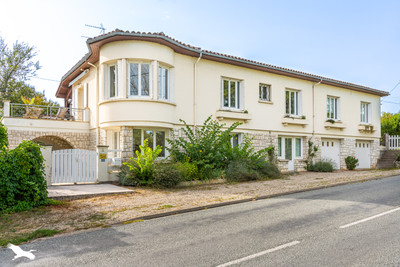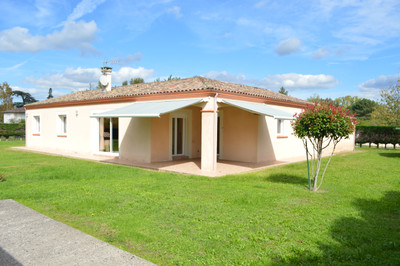5 rooms
- 3 Beds
- 2 Baths
| Floor 95m²
| Ext. 2,737m²
5 rooms
- 3 Beds
- 2 Baths
| Floor 95m²
| Ext 2,737m²

Ref. : A33182DBC47
|
EXCLUSIVE
Idyllic stone cottage single storey with heated swimming pool nestled within
orchards close to Monflanquin
In the heart of the South-West region,
Close to Bergerac airport 42km
Bordeaux airport 154km
Toulouse airport 139km
Bergerac station 47km taking you to either Bordeaux or Paris.
close to the towns of Monflanquin, which was once an important fortified
city and today home to artists and craftsmen,
where it feels good to stroll through cobbled
streets and their beautiful facades, and stop
off to eat something at the restaurants serving
local produce or just simply enjoy the view
Other nearby towns are Villereal, Isseagac and Agen which has an excellent train link into Bordeaux and Paris.
A gently undulating region alternating a
coloured mosaic of grasslands, woods and
cultivated landscapes where an outstanding
architectural heritage is made up of a number
of medieval fortified towns, hilltop villages,
castles, abbeys and mills.
Kitchen 18m2 Fitted with granite worktops wooden frame cabinets throughout. Built-in electric fan oven. Built in Fridge/Freezer, Dishwasher, double glazed wooden casement windows double aspect.
Salon 32m2 with large open fire chimney stone walls and terracotta tiles on floor surface. with large patio wooden double glazed doors facing out to terrace garden and pool beyond.
The Grange/adjoining garage 38.5m2 and utility area can be found just through a door from the Salon. This has a utility area in one side and then double doors leading out to the garden on other side of space. This area could be possibly divided then modified into more living space.
The Master bedroom including adjoining shower room 19m2 has double aspect windows and an old chimney space giving character but has been closed up but could be reopened to accommodate a log burner if desired.
Bedroom 2 which is 10m2 is a twin room with exposed beams lovely views into the garden to the north façade.
Bedroom 3 which is 8m2 has a south facing aspect full of charm with the original stone oven to one end. exposed beams.
Family Bathroom 5.3m2 fully tiled with built-in airing cupboard and tall wall radiator.
Corridor leading to bedrooms and bathrooms 5m2.
------
Information about risks to which this property is exposed is available on the Géorisques website : https://www.georisques.gouv.fr
 Ref. : A33182DBC47
| EXCLUSIVE
Ref. : A33182DBC47
| EXCLUSIVE
Your request has been sent
A problem has occurred. Please try again.














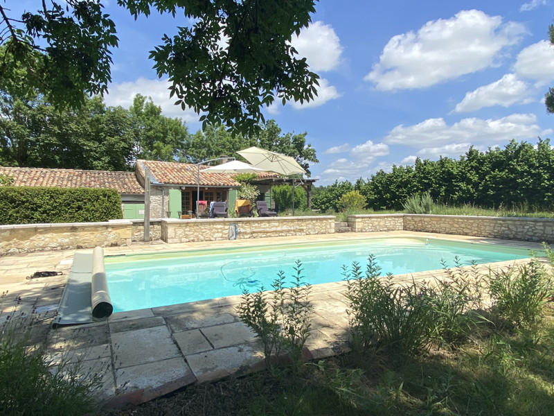
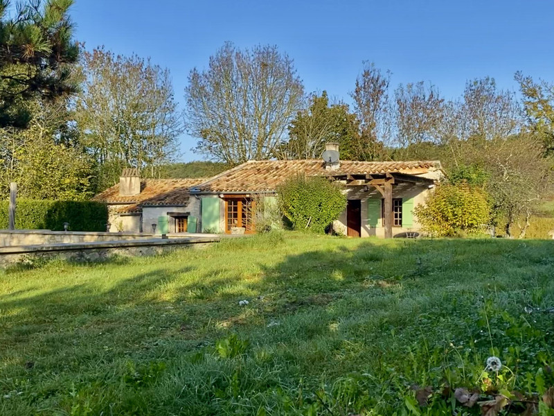
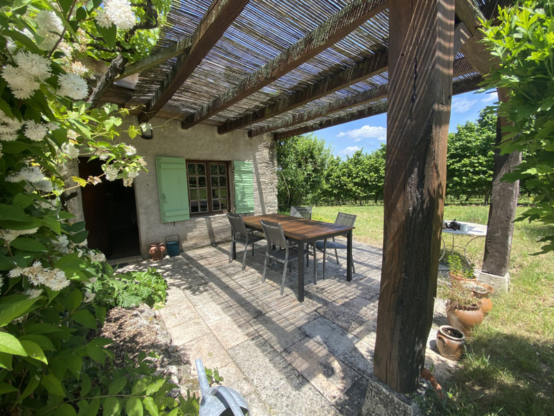
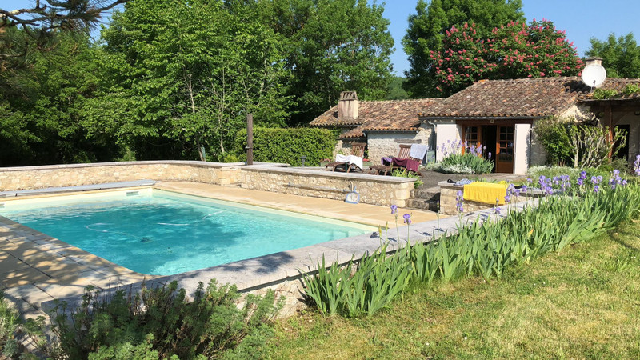
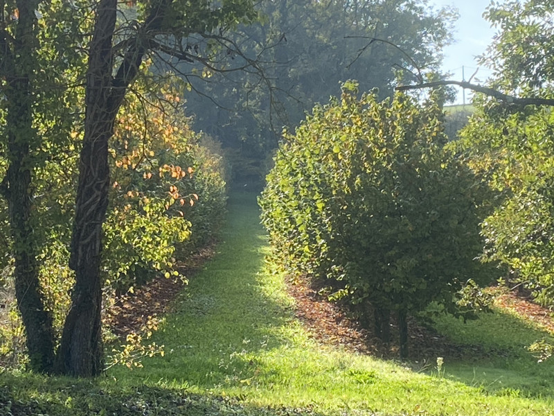
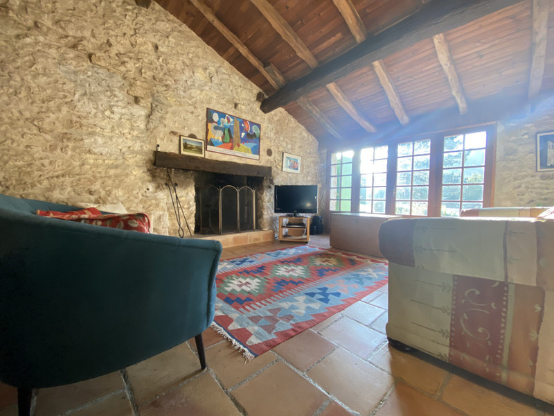
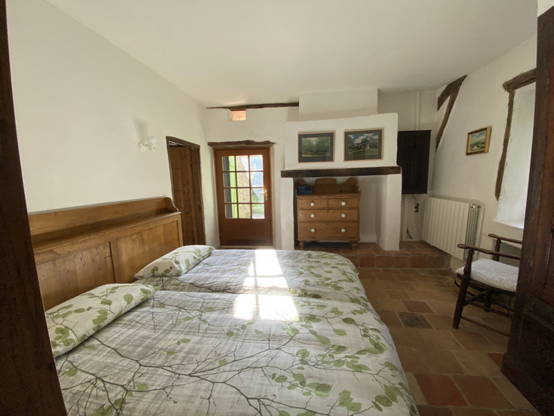
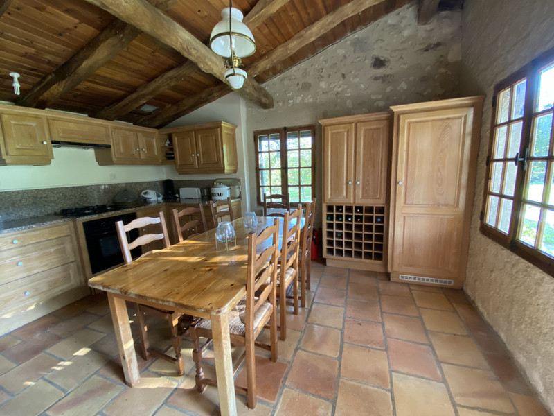
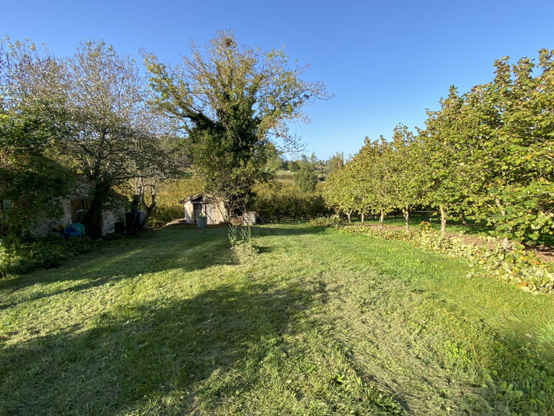
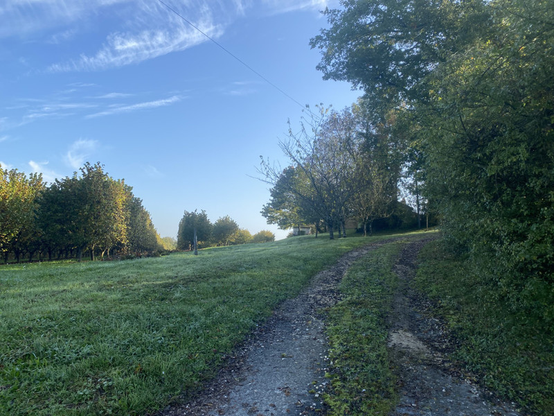
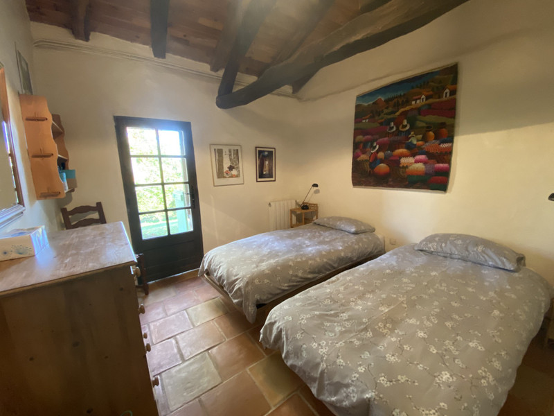
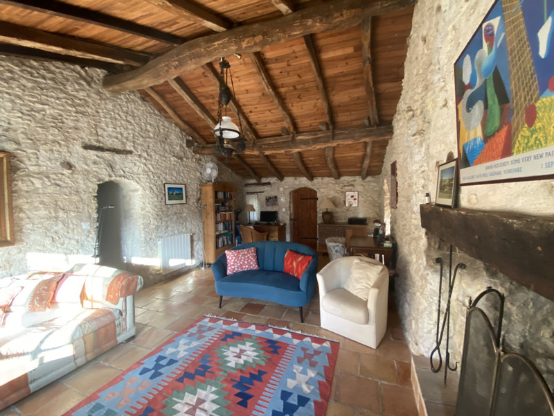
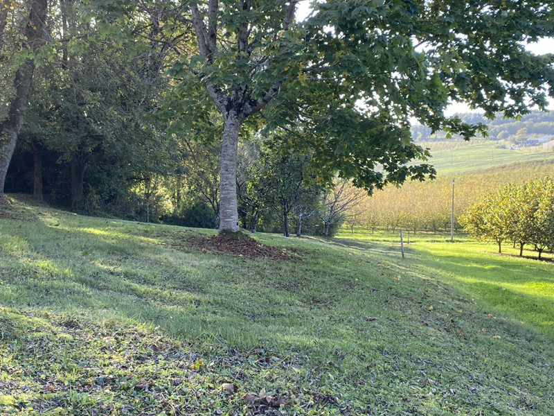
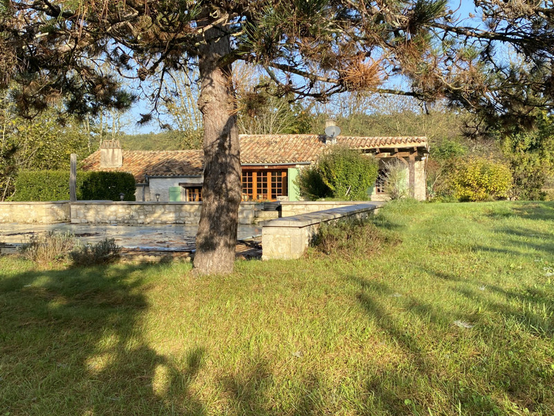
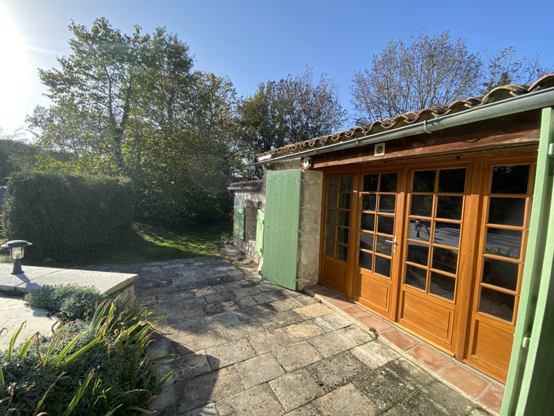















 Ref. : A33182DBC47
|
Ref. : A33182DBC47
| 

















