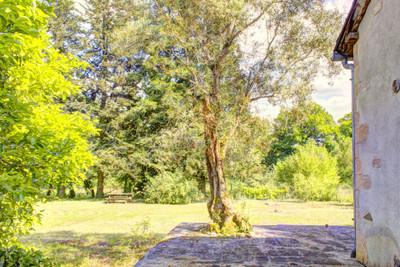8 rooms
- 5 Beds
- 5 Baths
| Floor 213m²
| Ext 6,091m²
€275,000
€255,000
- £222,207**
8 rooms
- 5 Beds
- 5 Baths
| Floor 213m²
| Ext 6,091m²
€275,000
€255,000
- £222,207**
OFFER ACCEPTED - LOVELY 19th-C FARMHOUSE ON CHEMIN-DE-ST-JACQUES + LARGE BARNS + POTENTIAL FOR GÎTES, B&B!
OFFER ACCEPTED - Located in a peaceful rural hamlet, this traditional-style 19th-century farmhouse is perfect for a wonderful family home or holiday home. If you work from home, there is plenty of space for an office in the farmhouse or one of the barns. There is also ample flat land for installing a pool (permission required).
The farmhouse has five bedrooms, including one on the ground floor with an adjacent shower room. The other four bedrooms are on the first floor and each one has an en suite shower room with a WC, making this property perfect for a B&B business, especially with the Chemin-de-St-Jacques-de-Compostelle just 250 metres away!
In addition, one or more of the property's unconverted outbuildings could be used to create gîtes... or even a wellness centre or function room/gym for hosting yoga retreats small events, sports and leisure activity holidays...
...
Built in 1875, this delightful farmhouse with outbuildings is in a rural hamlet located on the outskirts of a village in the Landes. Set around a courtyard, the property comprises a farmhouse with an adjoining garage on the far side of the courtyard, an ancient tobacco-drying barn and a smaller animal barn to the left, and a huge barn with a hayloft to the right.
The front door of the farmhouse (213m²) opens into a wonderful entrance hall with a traditional wooden staircase at the far end. To the right of the hall is a sitting room with a wood-burning stove; to the left is a kitchen, which also has a wood-burning stove and a cosy dining area. Adjoining the kitchen is an "arrière-kitchen"/utility room with a door into a storage room/wine cellar, which has a door into the garage.
Behind the kitchen is a formal dining room with a door out to a south-facing terrace, where you can dine alfresco. Opposite the dining room is a third reception room/fifth bedroom, which is also accessible from the entrance hall. This room has a door out to the grounds, making it perfect to use as an office/consulting room, if desired. Between this room and the dining room is a shower room and a separate WC.
The wooden staircase in the entrance hall leads up to a beautiful central landing on the first floor of the farmhouse. The first floor comprises four bedrooms, each with its own shower room with a WC. One of the bedrooms has access to unconverted loft space on the second floor.
Outside, both the courtyard and the terrace are the ideal spots for enjoying sunny breakfasts, long lazy lunches, apéritifs as the sun goes down and romantic suppers beneath the stars...
The farmhouse is just minutes away from two pretty villages: one with a primary school, a boulangerie and a grocery shop/boulangerie/café; the other village has a primary school and a bar-restaurant.
The delightful town of Arzacq-Arraziguet is about 12 minutes away and has boulangeries, restaurants, bars, supermarkets, a doctor, a vet and a weekly market every Saturday. The town also has schools for children of all ages, along with a music school.
THE FARMHOUSE (213m²)
Ground floor:
- a courtyard
- a dining terrace with a loggia
- a large entrance hall (26.5m²) with a traditional wooden staircase
- a sitting room (25m²) with a wood-burning stove
- a dining room (16m²) with a door out to the terrace
- a kitchen (25m²) with a dining area and a wood-burning stove
- an adjoining "arrière-kitchen"/utility room (19m²) with access to a storage room/wine cellar (12m²) and the garage
- a third reception room/fifth bedroom with a door out to the grounds (25m²)
- a shower room (4m²)
- a WC
First floor:
- a landing (25m²)
- a bedroom with an en suite shower room with WC (23m² + 4.5m²) and access to the loft
- three further bedrooms, each with an en suite shower room with WC (21m² + 3.5m²; 20m² + 3m²; 18m² + 6m²)
THE GROUNDS & OUTBUILDINGS
The property is set in grounds of 6,091m², including about 4,000m² of meadowland behind the farmhouse.
The farmhouse and outbuildings, which form a U-shape around a central courtyard, comprise...
- a huge detached barn (133.5m²) with a hayloft above
- an ancient tobacco-drying barn (85m²), which would also be ideal for using as a covered dining terrace with a summer kitchen...
- an ancient barn for animals (30m²)
- adjoining the "arrière-kitchen"/utility room, a storage room/wine cellar (12m²), with access to the garage
- a garage (42m²)
Subject to permission, the large barn and tobacco barn would be ideal for converting into gîtes or luxurious Bed and Breakfast suites. You could also create a “gîte d’étape” for welcoming pilgrims walking the Chemin-de-St-Jacques-de-Compostelle, or a "gîte de groupe" for groups of horse riders, ramblers, cyclists, motorcyclists... as well as guests participating in yoga retreats, small events, sporting or leisure activity holidays...
THE POTENTIAL!
Whatever your project, this traditional rural property has huge potential! The farmhouse is perfect for a wonderful family home or a luxurious holiday home... and with five bedrooms to choose from, you will have plenty of room to accommodate your friends and family whenever they come to visit!
The property is within easy commuting distance of Aire-sur-l'Adour (20 minutes), Pau (40 minutes) and Mont-de-Marsan (45 minutes) - and for anyone who works from home, the ground-floor bedroom in the farmhouse would be ideal to use as an office or consulting room, especially as it has its own private entrance from the grounds. Should you need a larger area, you may be able to convert the tobacco-drying barn into office space/consulting rooms.
If you have a horse or other animals, one of the barns could be used as a stable - and the meadowland behind the farmhouse should be perfect for grazing. The land and barns would also be ideal for a small-scale agricultural or horticultural project, especially since the property has a well.
The farmhouse has huge potential for welcoming Bed & Breakfast guests, since four of the five bedrooms have en suite shower rooms. There is a growing demand for B&B accommodation from tourists visiting this beautiful area, especially during the summer months - and you could even consider providing evening meals and picnic hampers for your guests' day trips... especially if the hampers are full of tasty local delicacies!
Your B&B accommodation would also appeal to pilgrims following the Chemin-de-St-Jacques-de-Compostelle, which passes just 250 metres away! They hope to find good-value B&B and will love the property's peaceful setting, where they can relax and enjoy the beautiful countryside views... before setting off towards Spain the next morning...
It might be possible to get permission to create gîtes in one or more of the unconverted outbuildings, should you prefer to offer longer stays to families. The huge detached barn would also be large enough for a "gîte de groupe", where a large group of up to 15 people share the accommodation.
In addition, there would be more than enough room to create a large room for hosting workshops and courses, if you hope to offer activity holidays. There is an ever-expanding market for yoga and wellness retreats, as well as residential holidays based around painting, photography, dance, music, theatre, gastronomy or wine-tasting... and when the weather’s fine, the activities could take place outside in the delightful courtyard and grounds!
The property's flat land is ideal for installing a swimming pool, which would be greatly appreciated by your guests, along with a summer kitchen, a barbecue area, a boules piste, a children's play area...
NB: please note that planning permission would be required for any conversion of the barns for residential and/or professional use and for the installation of a swimming pool.
SERVICES & TECHNICAL
Cable internet available
Electricity
Heating: wood-burning stoves
Mains water
Septic tank (conforms with regulations)
Well
THE LOCAL AREA
This lovely farmhouse is in an excellent rural location in the south-west of France. Situated close to the border between the Landes and the Béarn, the property is not far from Arzacq-Arraziguet (12 minutes), Pau (40 minutes), Aire-sur-l'Adour (20 minutes), Bordeaux and Toulouse. The Pyrénées and the Atlantic coast are about 90 minutes away.
This stunning region is popular with tourists all year round for hiking, pony-trekking, mountain-biking and fishing. If you head south to the mountains, the many ski resorts in the Pyrénées offer a range of winter and summer sports; for those who prefer beach-based activities, head west to the Atlantic coast where you can sunbathe, swim, surf...
If your interests are gastronomic, visit the daily markets throughout the Béarn, the Landes and the nearby Hautes-Pyrénées to sample the locally produced Madiran and Jurançon wines, tasty cheese and delicious charcuterie - there is even a museum for Bayonne ham in nearby Arzacq-Arraziguet!
Airports: Pau, Biarritz, Bordeaux
Train: Mont-de-Marsan, Pau, Orthez
Coach: Pau, Orthez
Ferry: Bilbao, Santander
Ski: Val-d’Azun, Eaux-Bonnes, Gourette, Artouste, Val-d’Azun, Issarbe, La-Pierre-St-Martin...
Beaches: Capbreton, Hossegor, Labenne, Biarritz...
Attractions: La Maison du Jambon de Bayonne, Base de Loisirs d’Orthez-Biron, Aqua Béarn, Parc’Ours, Grottes de Bétharram, Le Petit Train d'Artouste, Chemin-de-St-Jacques-de-Compostelle...
------
Information about risks to which this property is exposed is available on the Géorisques website : https://www.georisques.gouv.fr
[Read the complete description]














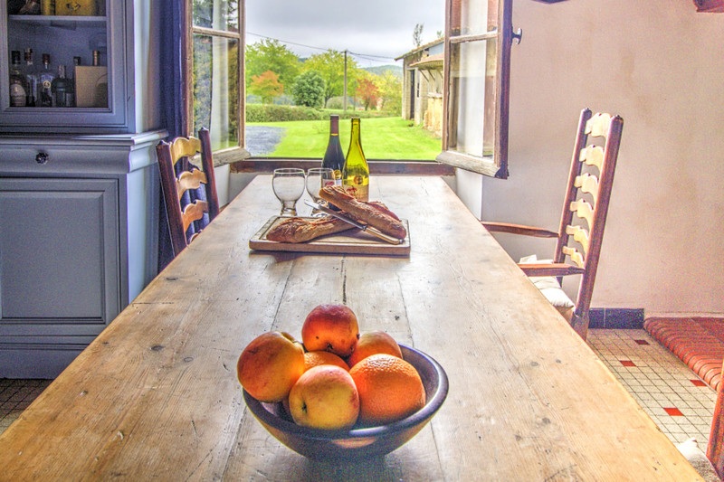
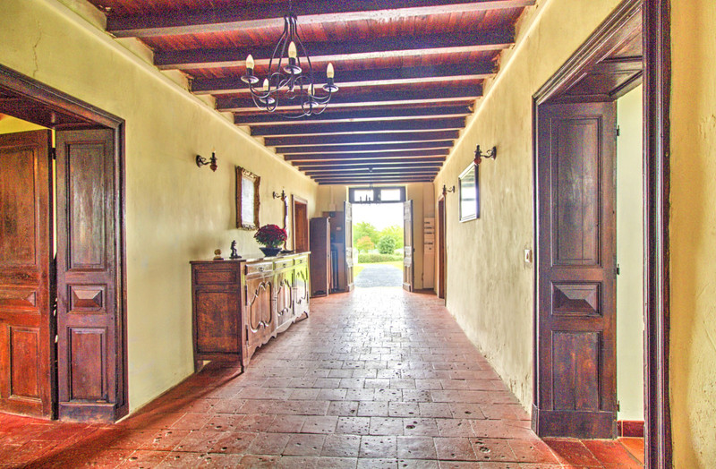
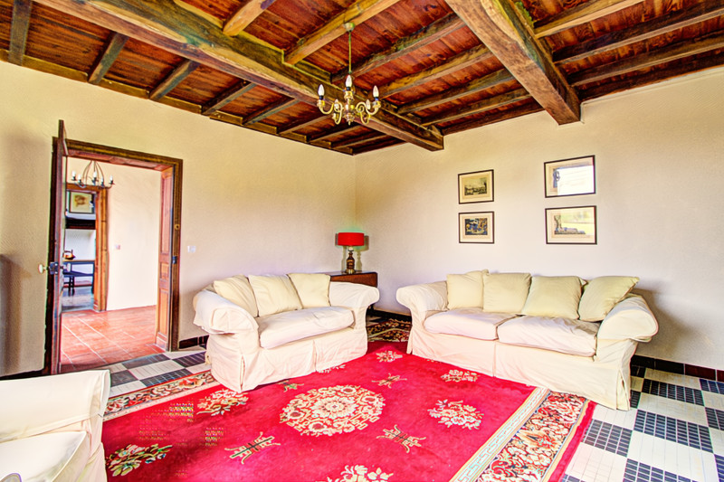
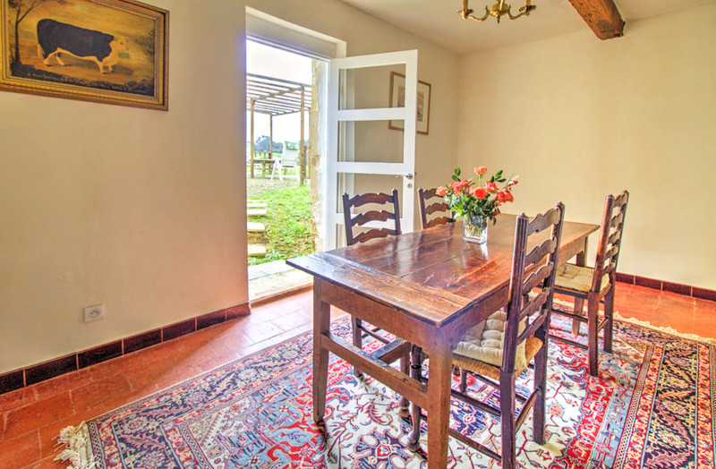
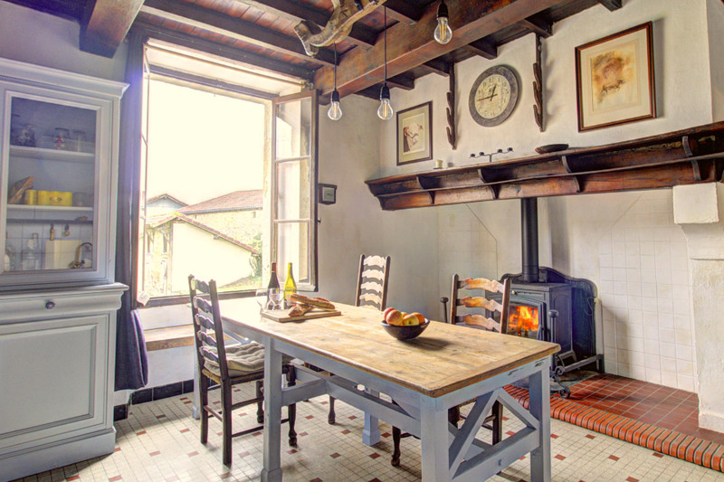
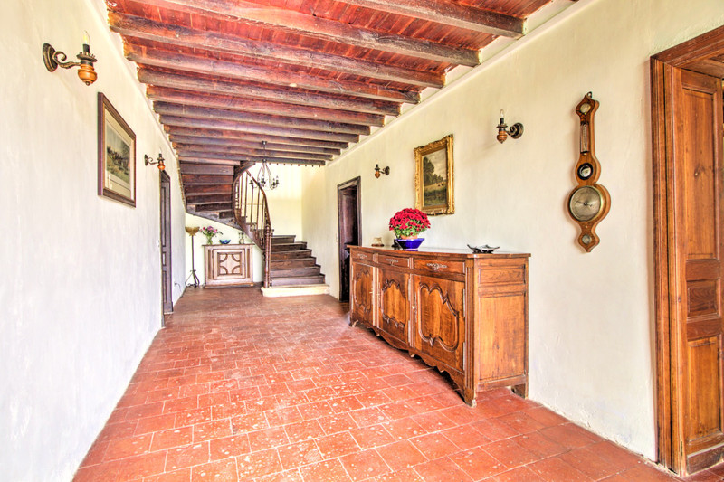
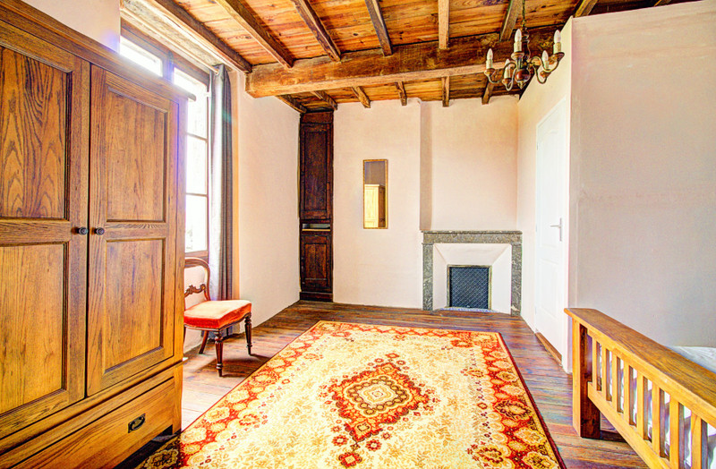
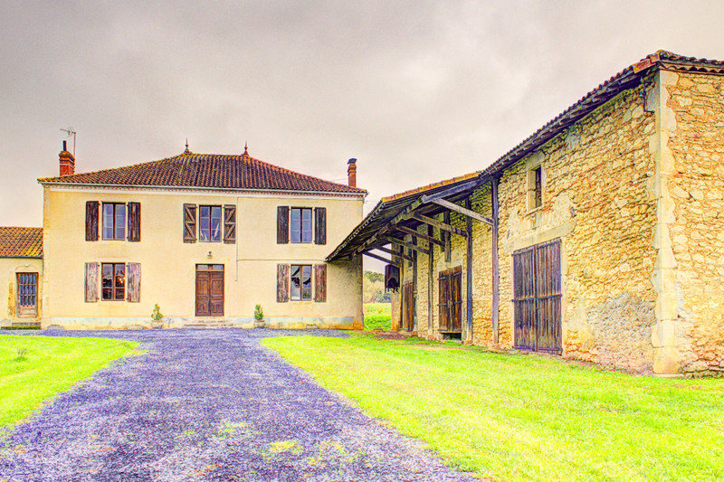
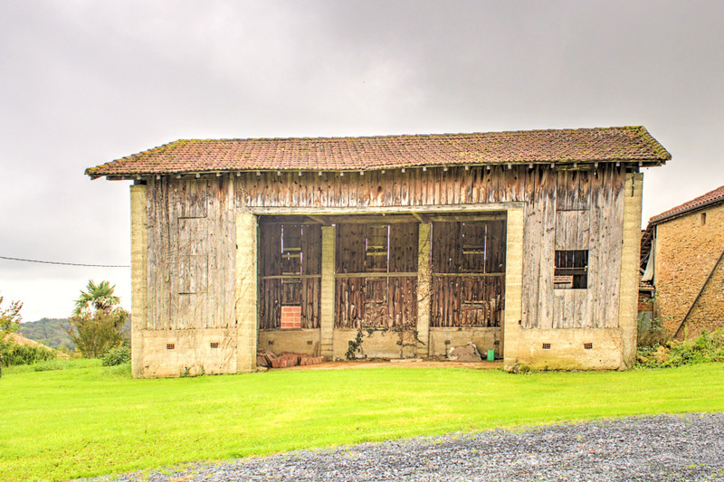
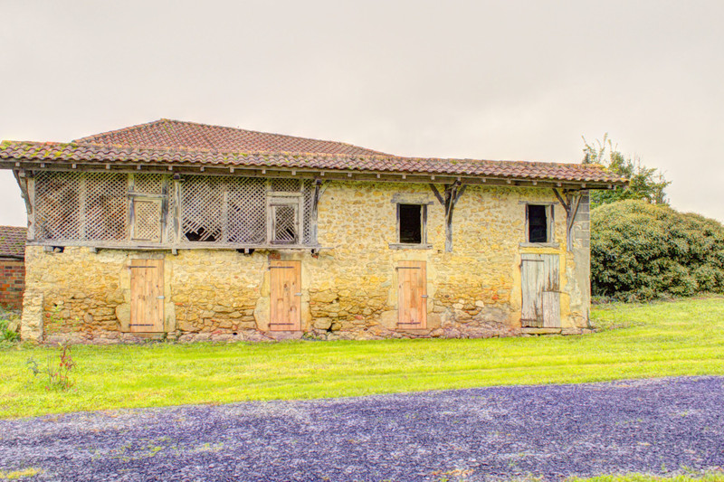






















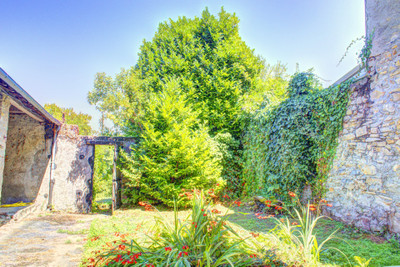

 Ref. : A26148JSN64
|
Ref. : A26148JSN64
| 
