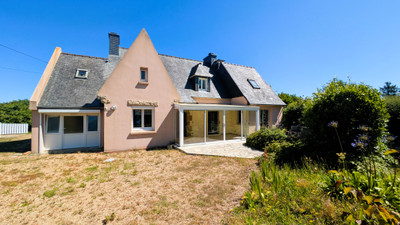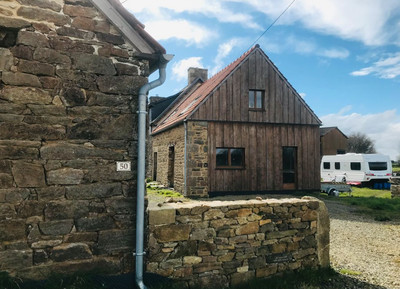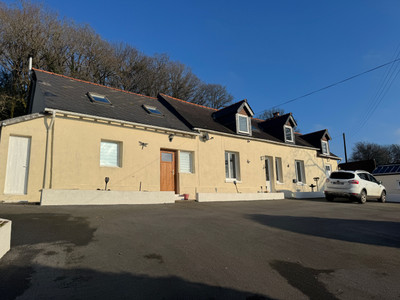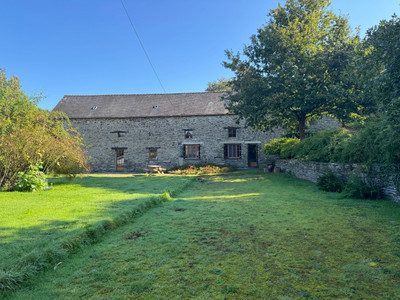6 rooms
- 4 Beds
- 2 Baths
| Floor 123m²
| Ext 5,999m²
€278,200
€275,500
(HAI) - £239,382**
6 rooms
- 4 Beds
- 2 Baths
| Floor 123m²
| Ext 5,999m²
€278,200
€275,500
(HAI) - £239,382**

Ref. : A33164GCA22
|
NEW
|
EXCLUSIVE
Stunning detached character property with almost 6000m2 of land – beautifully renovated throughout.
This property has been very tastefully renovated with original features retained throughout. The south-facing gardens offer unspoiled countryside views.
On the ground floor are a beautiful equipped kitchen with chimney and insert, spacious lounge with feature stone wall, a bedroom, shower room, office and WC. The lounge has doors opening onto a terrace which overlooks the south-facing garden.
Three further bedrooms, a bathroom and a large attic room for storage, are on the first floor.
Externally are sweeping gardens, with a large pond, a well, vegetable garden, a double garage, a veranda with views over the garden, a wood store, a large polytunnel and potting shed/greenhouse.
There are three outbuildings, including the laundry and boiler room, which could be renovated to create additional accommodation. One of the outbuildings houses an original cider press.
Double glazed throughout and with oil-fired central heating.
There is a possibility to buy the property furnished.
DETAILS
Ground Floor
Lounge with exposed stone wall and feature staircase to first floor. Carpeted flooring, windows to front and double doors opening onto the terrace to the rear. Beams, and 2 x radiators (28.63m2)
Kitchen with fitted cupboards, integrated appliances (dishwasher, electric oven, induction hob), chimney with insert, stone archway leading to the lounge, windows to front and rear and door to garden (25.64m2)
Bathroom with shower, WC, washbasin, towel radiator, partially exposed stone wall, and windows (5.97m2)
Office currently used as a pantry with wood laminate flooring, storage and large window. (8.95m2)
Bedroom 1 with a large window with views of the garden, wooden flooring and a radiator (13.62m2).
First Floor
Bedroom 2 with a window over the garden, wooden flooring, radiator and beams (12.51m2).
Bedroom 3 with a window over the garden, wooden flooring, radiator and beams (12.45m2)
Bedroom 4 which is currently used as a dressing room, with a window over the garden, wooden flooring, radiator and beams (10.12m2)
Bathroom with corner shower unit, wash basin, WC and wooden flooring (4.81m2)
Attic room (37,04m2)
External
Garage (43m2)
Outbuilding (10.02m2)
Boiler room (19.60m2) with oil tank, boiler and plumbing for washing machine
Workshop (39m2)
Gardens
Pond
Well
------
Information about risks to which this property is exposed is available on the Géorisques website : https://www.georisques.gouv.fr
[Read the complete description]














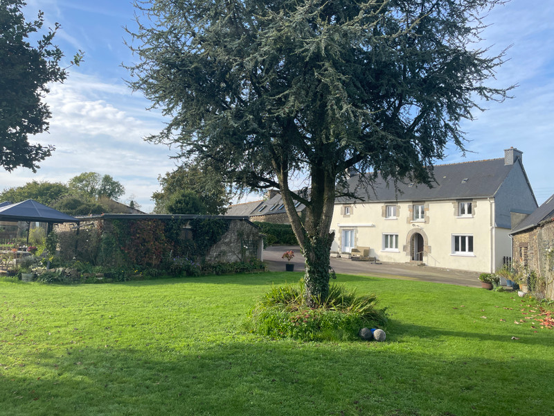
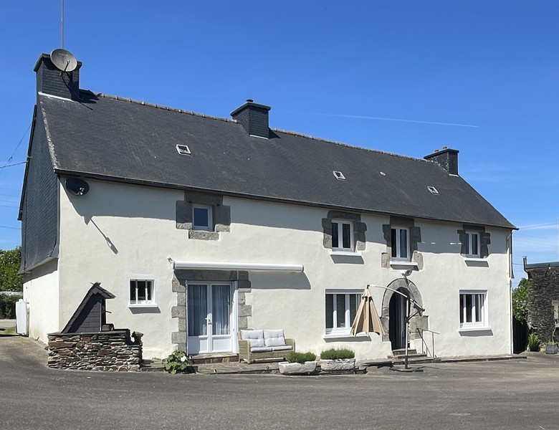
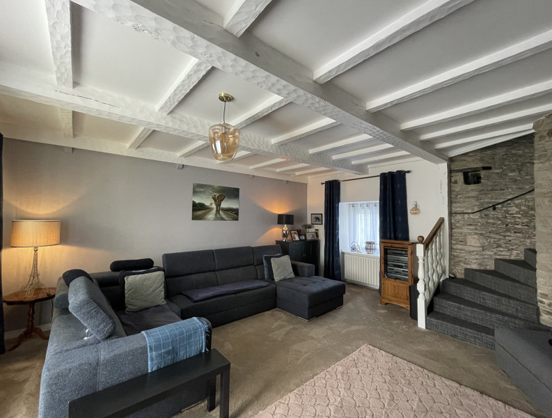
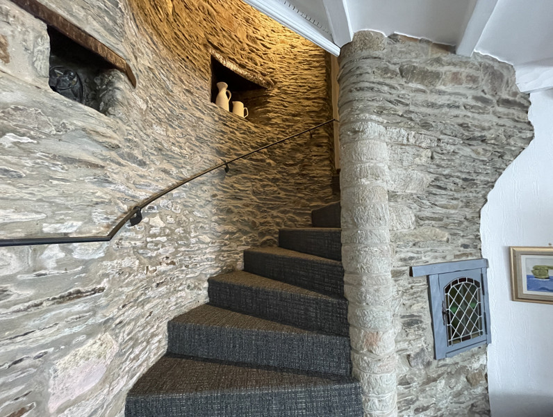
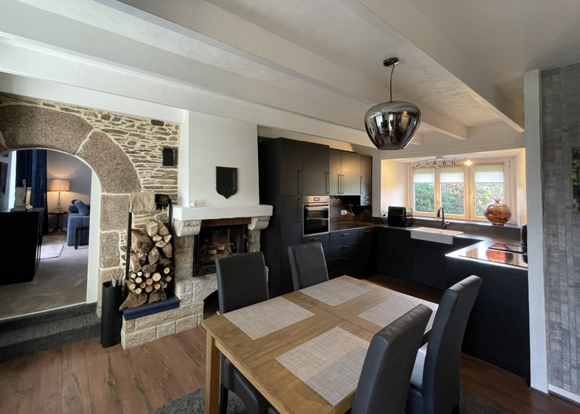
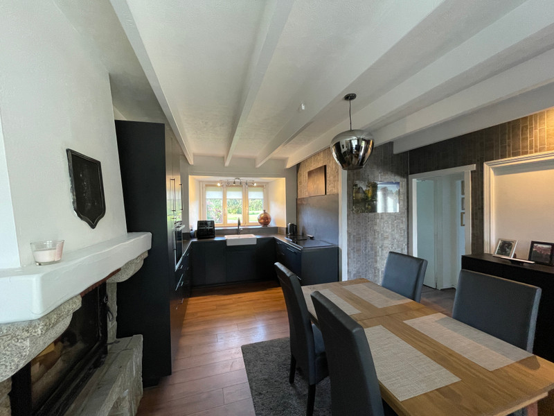
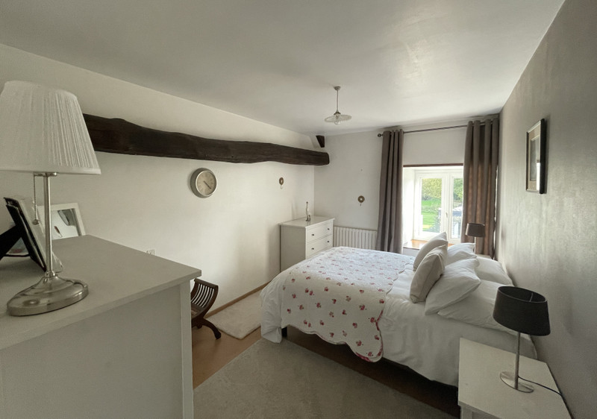
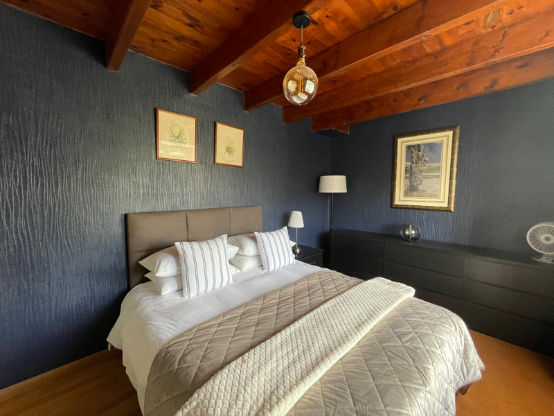
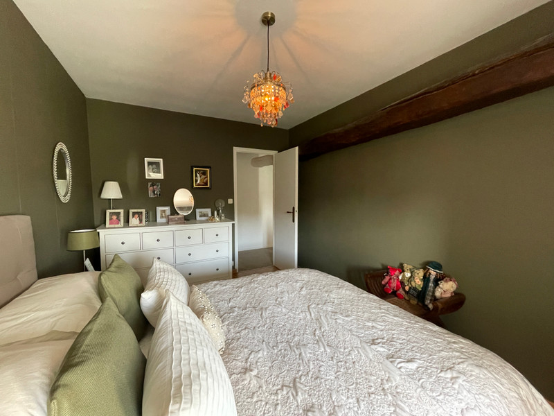
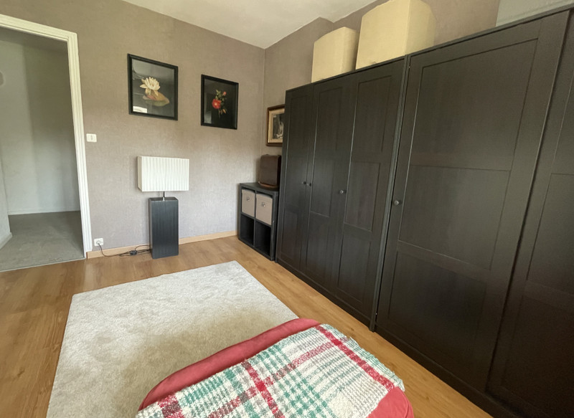
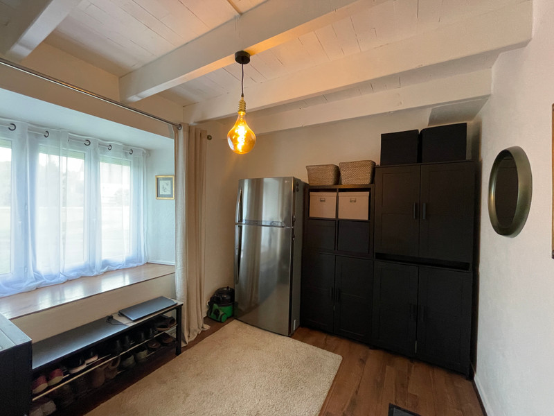
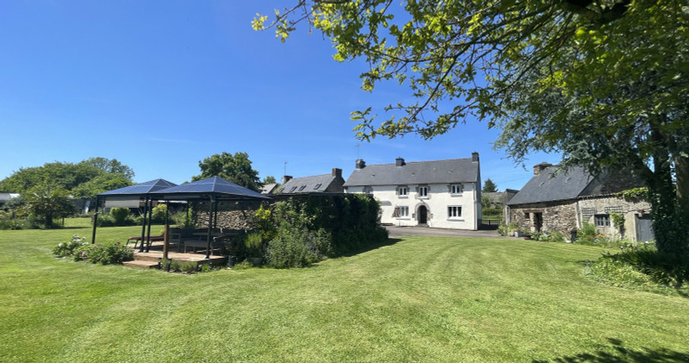
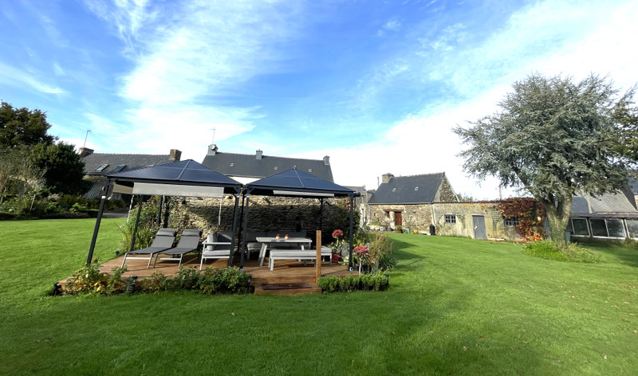
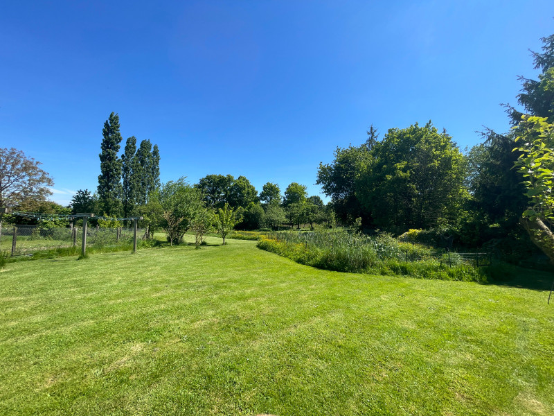
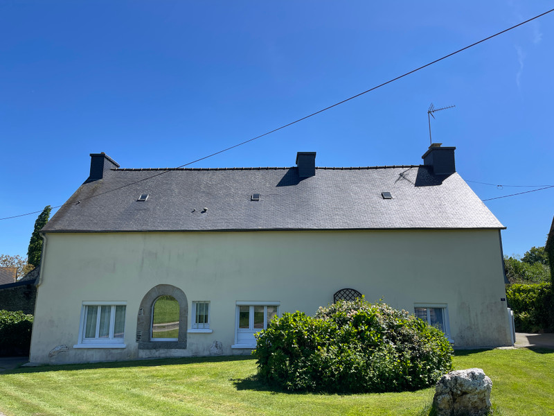















 Ref. : A33164GCA22
|
Ref. : A33164GCA22
| 

















