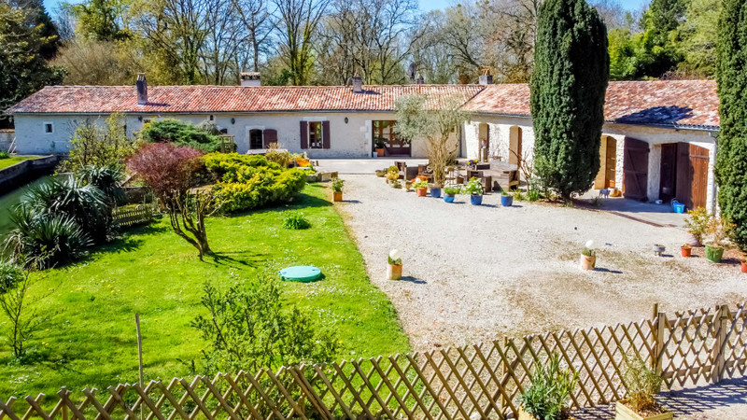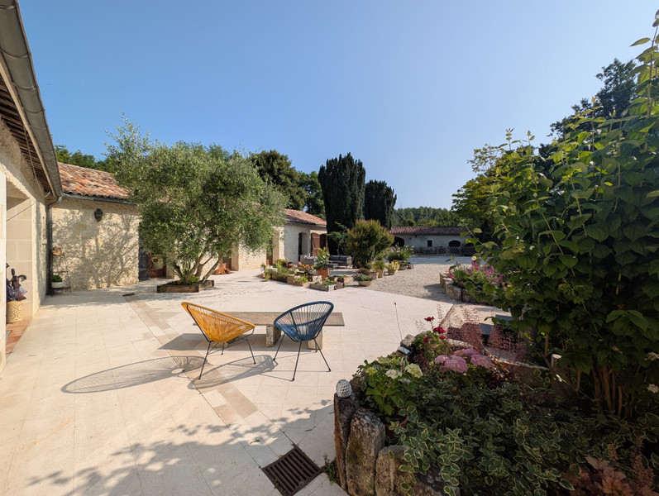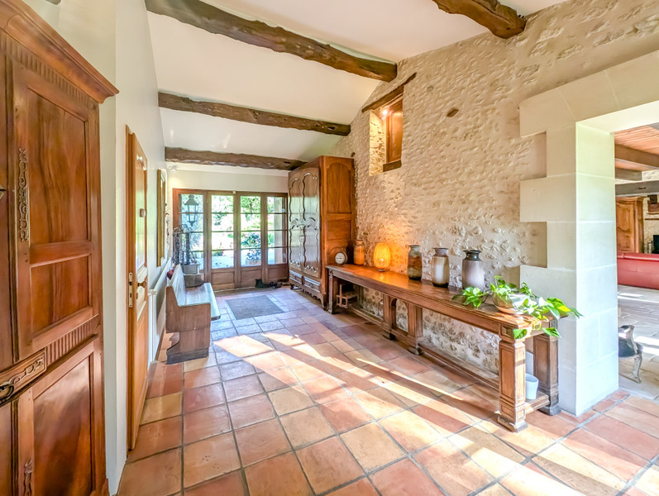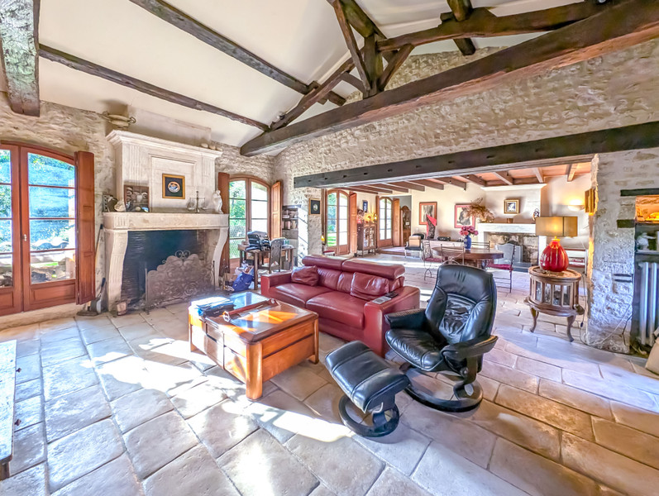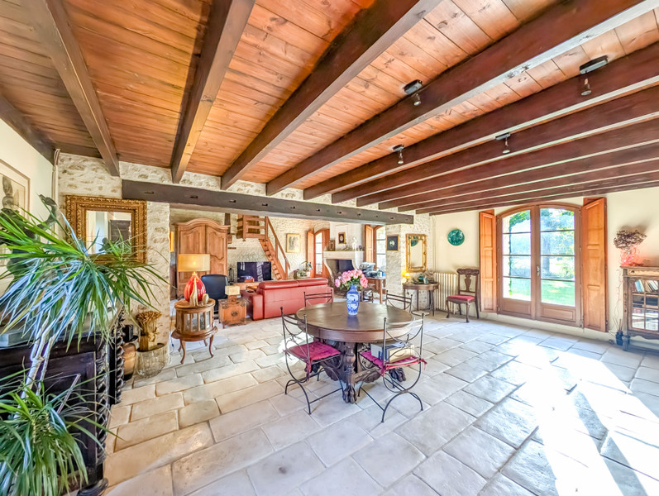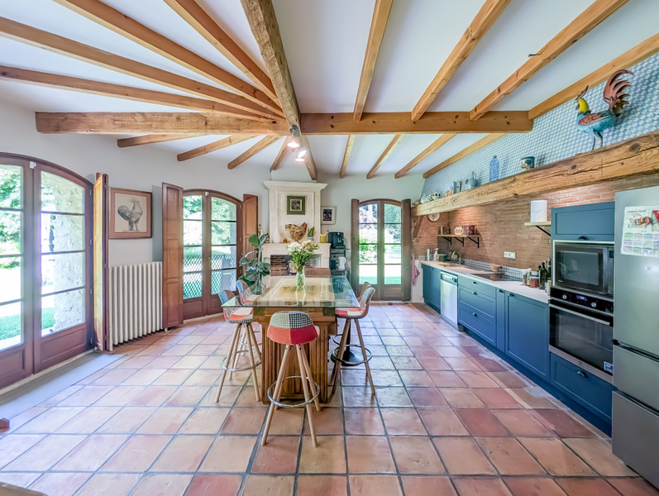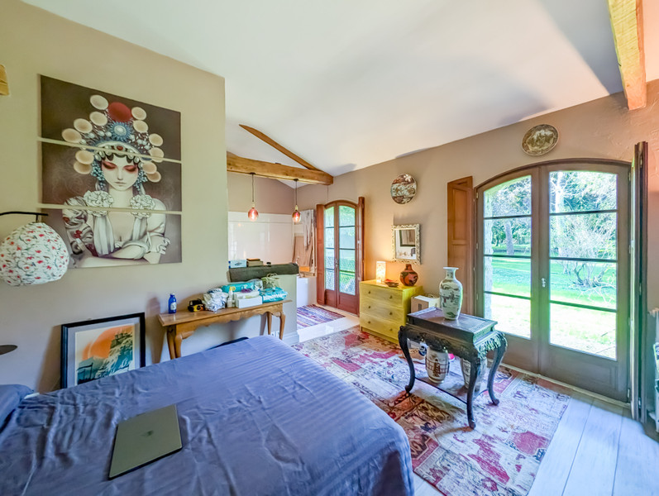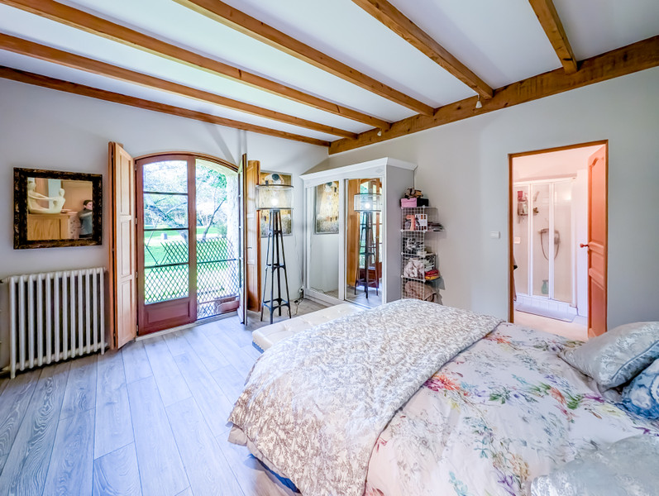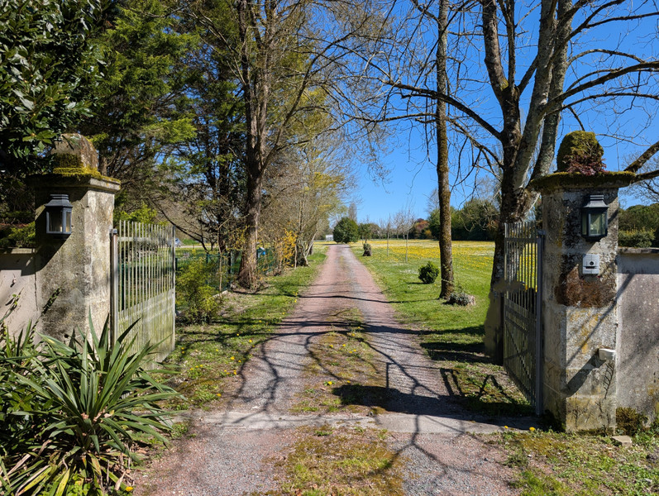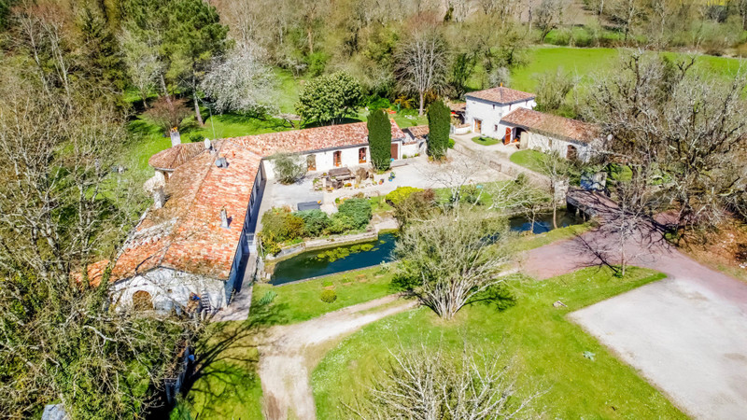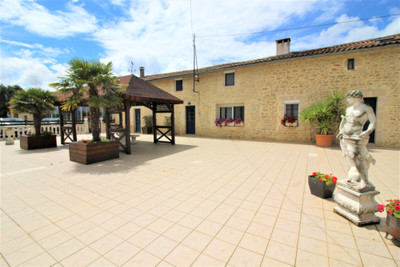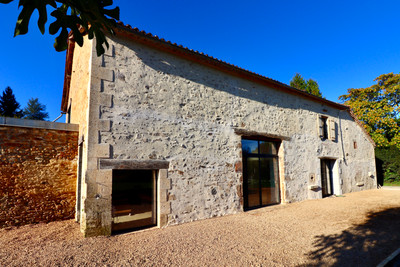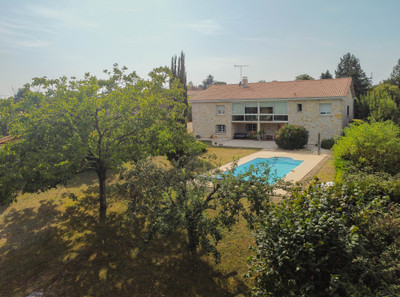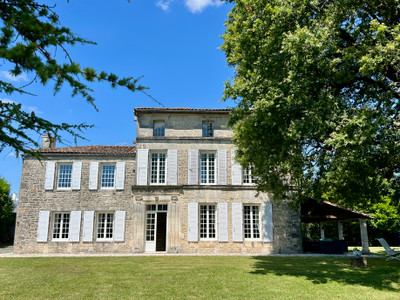9 rooms
- 4 Beds
- 4 Baths
| Floor 327m²
| Ext 17,731m²
€579,000
€550,000
- £479,930**
9 rooms
- 4 Beds
- 4 Baths
| Floor 327m²
| Ext 17,731m²
€579,000
€550,000
- £479,930**
Charming 16th century mill house - separate guest cottage - Mature garden 1.7hec- 4km from Barbezieux
Nestled in over 1.7 hectares of enclosed land, just 4km from Barbezieux for all your amenities, this property offers a wonderfully private setting in a haven of peace.
Comprising a 262m² main house with its 16th-century mill and stream, a 65m² gîte, and outbuildings.
The bright main property features a large entry hall, a cozy and welcoming 68m² living room with two open fireplaces, and a rotunda-style fitted kitchen with exposed beams and terracotta tiles. You will also discover three bedrooms, 2 of which are en suite and further shower room.
The charming, independent gîte features a large open plan living area with an equipped kitchen and a cellar. Upstairs there is a large bedroom with a shower room. Ideal for hosting guests or renting out. Adjoining is a large garage/barn.
The beautifully wooded grounds, crossed by a stream, create a peaceful and bucolic atmosphere.
20mn Jonzac, 35mn Angoulême & 1h Bordeaux
TECHNICAL INFORMATION
Gas central heating (underground gas tank) - New boiler 2025
Double-glazed wooden windows with interior wooden shutters
Glass wool in the attic (2004)
Septic tank compliant
Hot water production by electric water heater
Water softener
Electric gate at the property entrance from the road and a second electric gate on the water course bridge.
Energy rating D
Fiber available
Ground floor:
A large 20m² entrance hall with terracotta tiled floor and a toilet.
On your left, a large, bright 69m² living room with a lounge and dining room with terracotta tiled floor and two open stone fireplaces.
From this room, you access the miller's bedroom via a charming wooden staircase with views of the mill. The mill consists of a flour and oil mill and two wheels that can be repaired if desired.
Returning to the entrance hall, on your right, you'll find a 33 m² fitted and recently renovated kitchen with terracotta tiled floors and a stone fireplace.
4 m² pantry
Night area:
22 m² hallway
7 m² bathroom (shower and sink)/boiler room
Bedroom 1, West, 17 m² with private bathroom, limed parquet floor
Bedroom 2, West, 11 m², built-in closet, limed parquet floor
Bedroom 3, West, 28 m² with dressing room and private bathroom/toilet
Large 35 m² room at the end of the wing. This room could be converted into a living area depending on your plans. Adjoining a workshop with tiled floor.
Outbuildings:
A furnished 65 m² gîte with a living room/kitchen and cellar on the ground floor and a large bedroom with a shower room and toilet upstairs.
Adjoining a large garage/workshop with a concrete floor.
Wooded grounds at the rear and front of the property.
Orchard and meadows border the driveway leading to the property.
Plots of land consisting of meadows and two plots of woodland.
4 km from Barbezieux, 35 minutes from Angoulême, and 1 hour from Bordeaux.
------
Information about risks to which this property is exposed is available on the Géorisques website : https://www.georisques.gouv.fr
[Read the complete description]














