Energy Efficiency Ratings (DPE+GES)
Energy Efficiency Rating (DPE)
CO2 Emissions (GES)
12 rooms - 7 Beds - 7 Baths | Floor 376m² | Ext 795m²
€5,700,000 - £4,866,090**
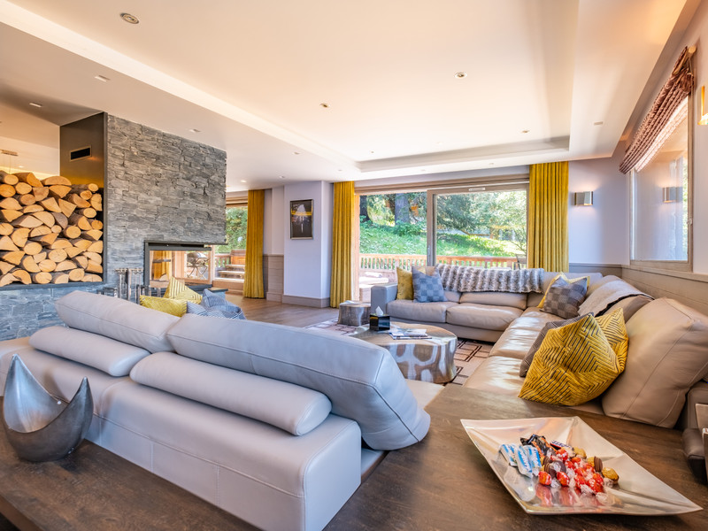
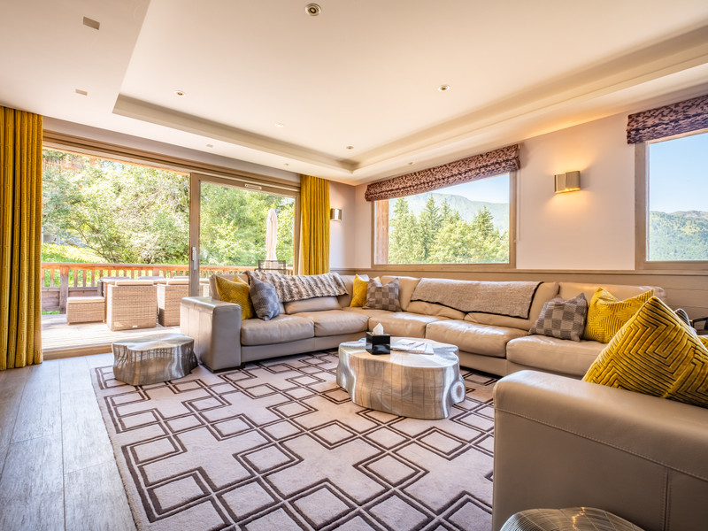
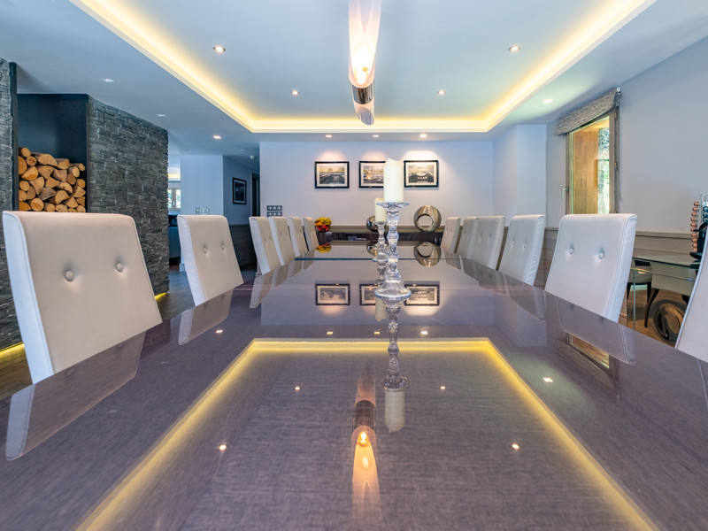
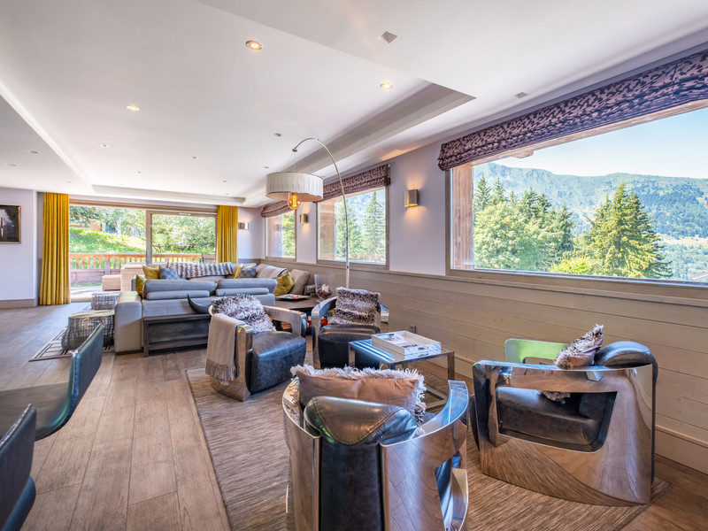
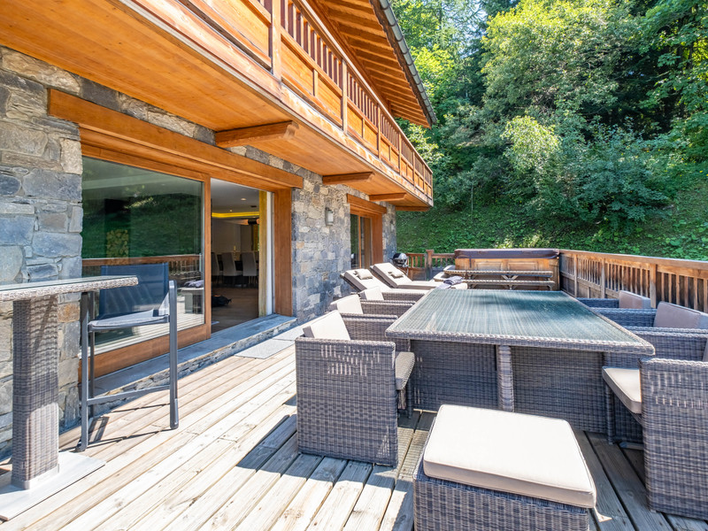
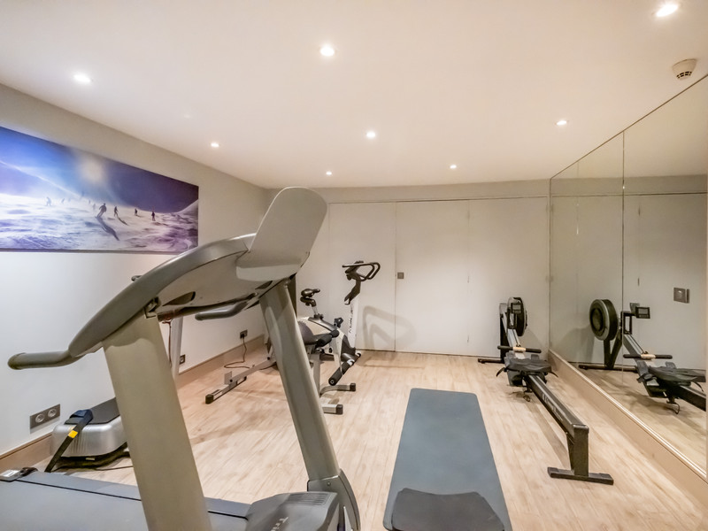
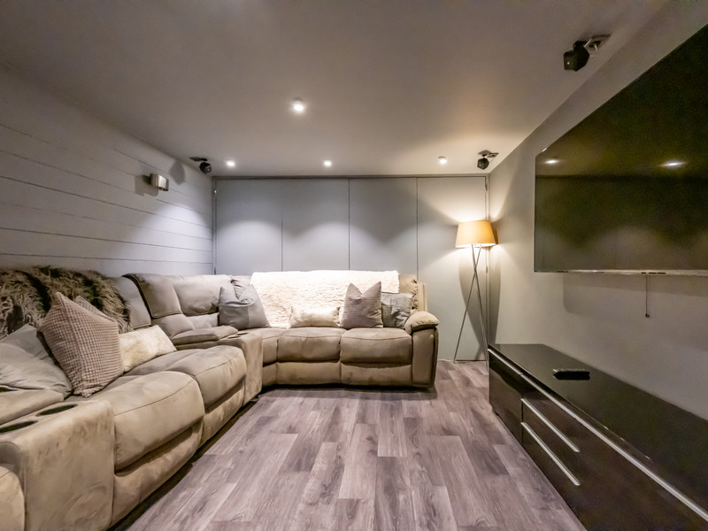
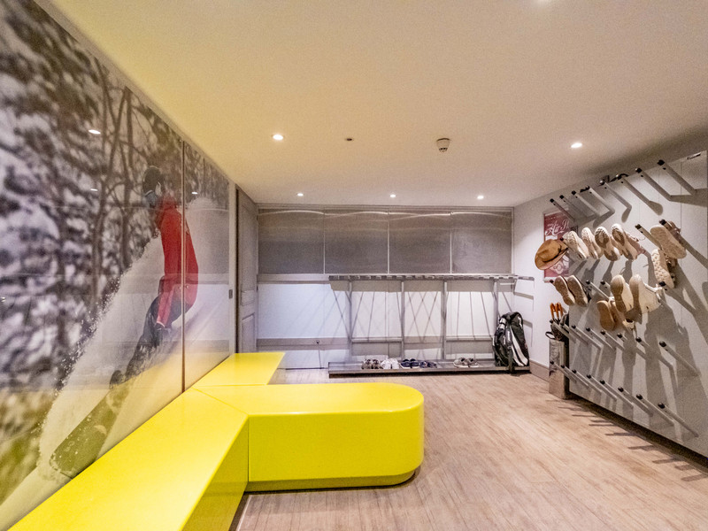
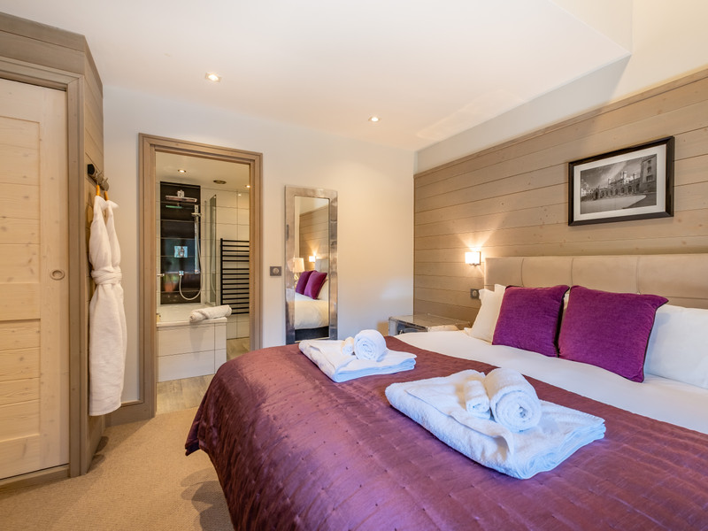
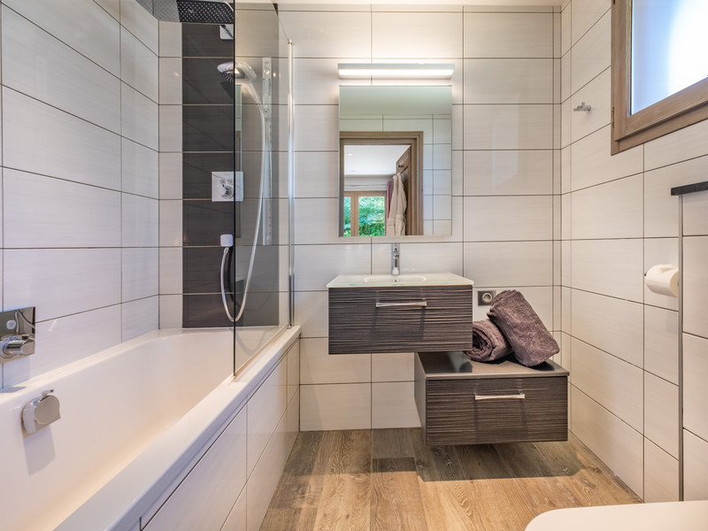










Welcome to this extraordinary mountain retreat. This stunning property with 367m2 of habitable space and private parking is situated in the centre of Meribel's residential quarter.
Ideal as a family home or for entertaining guests, the chalet offers numerous features combining luxury, comfort and convenience. The chalet's generous layout features seven beautifully appointed bedrooms, providing ample space for family or guests to relax in privacy and style.
Within easy reach of Meribels finest dining, shopping and apres ski experience, this prestigious property is ideal for those desiring adventure and refined elegance. Make this exceptional chalet your mountain sanctuary.
On the ground floor, the chalet opens to a cosy entrance area and spacious ski and boot room. A separate WC is also available on this level for any last minute requirements. A staff room/ office is also located adjacent to the entrance area. The chalet also offers numerous âmenities on this ground floor level with gym and massage room, shower and steam room, cinema room, a garage / storage area and boiler room.
Stairs lead up to the first floor. This opens out onto a vast open plan living dining area with a central fireplace. The spacious South facing terrace with outdoor jacuzzi leads off from the living /dining area. There is a professional kitchen along with a separate WC also on this level.
Stairs lead up to the second floor with 5 spacious, character filled, bedrooms each with ensuite bathroom and toilet facilities.
Further stairs lead up to the the top floor with 2 additional double bedrooms with ensuite bathroom and toilet facilities. There is also an additional single bedroom on this level with ensuite shower room.
Ground floor
Entrance - 17.7m2
Ski / boot Room - 15,5m2
Separate toilet - 2.7m2
Office with shower - 11.1m2
Utility / boiler room - 13.9m2
Shower and Hammam- 10.8m2
Garage / store-room - 17.6m2
Cinema room - 14.6m2
Gymnasium - 19.3m2
Massage room - 9,0m2
1st Floor
Dining area - 34.1m2
Living room and bar 66.8m2
Separate toilet - 1.4m2
Professional kitchen 16.5m2
South facing terrace with jacuzzi - 46.5m2
2nd Floor
Bedroom 1 - 15.1m2
Bathroom 1 - 6.8m2
Bedroom 2 - 12,8m2
Bathroom 2 - 4,4m2
Bedroom 3 - 17.5m2
Bathroom 3 - 3.7m2
Bedroom 4 - 20.3m2
Bathroom 4 - 5.1m2
Bedroom 5 - 11.9.7m2
Bathroom 5- 4.0.5m2
3rd Floor
Bedroom 6 - 11.7m2
Bathroom 6 - 4.9m2
Bedroom 7 - 21.6m2
Bathroom 7 - 5.4m2
Staff bedroom + bathroom - 10.8m2
------
Information about risks to which this property is exposed is available on the Géorisques website : https://www.georisques.gouv.fr
[Read the complete description]
LOCATION
Town : MERIBEL LES ALLUES
Dept : Savoie (73)
Region : French Alps (Auvergne-Rhône-Alpes)
Hi,
I'm Patrick,
your local contact for this Property
Patrick GRAHAM
Independent Sales Agent
SIREN: 331937474
AGENT'S HIGHLIGHTS





AGENT'S HIGHLIGHTS
LOCATION










* m² for information only
LOCATION
Town :
MERIBEL LES ALLUES
Department :
Savoie (73)
Region :
French Alps (Auvergne-Rhône-Alpes)
FINANCIAL INFORMATION
Price
€5,700,000
£4,866,090**
Fees
paid by Vendor
** The currency conversion is for convenience of reference only.
FINANCIAL INFORMATION
Price
€5,700,000 - £4,866,090**
Fees paid by
vendor
** The currency conversion is for convenience of reference only