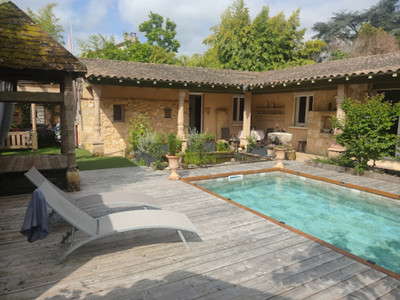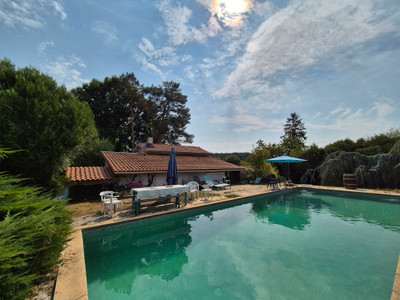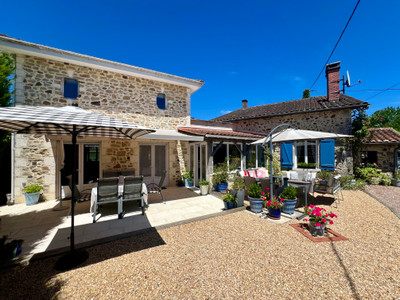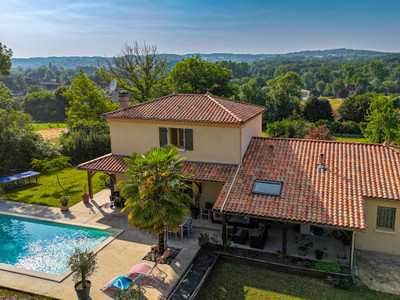10 rooms
- 4 Beds
- 4 Baths
| Floor 251m²
| Ext 2,261m²
€370,000
(HAI) - £322,862**
10 rooms
- 4 Beds
- 4 Baths
| Floor 251m²
| Ext 2,261m²
€370,000
(HAI) - £322,862**

Ref. : A32980LNH24
|
EXCLUSIVE
Stunning longère house with swimming pool in the rolling countryside: Loft apartment, 2 gites, huge workshop.
Set amongst a small group of houses in the rolling Dordogne countryside, this Longere-style property is a fabulous option for those seeking a character property with a seasonal rental income. The main living accommodation is located in the huge attic apartment with its stunning open beam structure. An entrance hall with a grand staircase leads up to the apartment. At the top of the stairs, the generous master bedroom with bathroom is a private haven suitable for luxurious fixtures and fittings. The living space is brimming with character and flooded with natural light, and 3 dormers with Juliet balconies enhance the room’s connection to the outdoors. At the far end, the large kitchen is a flexible area for work and socialising. Located at each end of the house, the beautifully appointed 1-bed and 2-bed gites are ready for immediate holiday rentals. To the front of the house, a swimming pool and deck are surrounded by lush planting. To the rear, a dappled shady lawn and mature trees.
APARTMENT
ENTRANCE HALL (3,4m x 3,3m = 11,1m2)
The entrance hall with its large wrap-around feature staircase leading up to the accommodation has a grand opulent feeling, ideal for a spectacular central chandelier.
LAUNDRY ROOM (4m x 3,3m = 14,1m2)
This generous utility space has a large storage cupboard for gite bedding and household linen, a ceramic double sink, and fitted shaker-style cabinets in country green.
OPEN LIVING SPACE (14,3m x 4,4m = 63,2m2)
This huge living space is dominated by the fabulous wooden beams running the length of the building. Ideal for zoning into a variety of areas however your need dictates. Large velux windows and dormers with juliet balconies allow the daylight to flood in.
KITCHEN (5,7m x 5,2m = 30,7m2)
Located at the far end of the living space and down a small flight of stairs, the kitchen has a large central island giving additional work space and is ideal for family gatherings and informal dining. Large velux windows on both sides flood the space with natural light. Double doors set in a dormer have a juliet balcony from which you can enjoy the spectacular views
BEDROOM 1 ( 4m x 4,4m = 17,7m2)
Set across the stairwell from the main living space, one descends a small flight of stairs into this generous bedroom, where the additional ceiling height adds volume to the grand dimensions. An open bathroom area with toilet, sink, shower and freestanding bath is set back in a private corner.
SPARE ROOMS FOR COMPLETION
Beyond the kitchen, two rooms with a total area of 20m2 are available for development into a further bedroom with an ensuite bathroom, or however your desire dictates.
GITE 1 (2 BED)
LOUNGE (3,8m x 4,6m = 17,4m2)
One enters the lounge from a patio area through distinctive arched doors. Original features such as the stone floors, wooden beams and stonework walls have been thoughtfully retained. Being sold fully furnished, the decor is beautifully eclectic with everything you need to commence a seasonal rental enterprise already in place.
KITCHEN/DINER (5,2m x 3,5m = 18m2)
Modern shaker style cabinets give a crisp look which contrasts beautifully with fun, mismatching colours of the 6 chairs around the large dining table. All furniture and appliances included for sale.
BEDROOM 1 (13,5m2)
A beautifully appointed double room with a feature stonework wall, chunky original beams and a flagstone floor. Double doors lead out to a small, shady, private garden to the rear of the house. A modern ensuite SHOWER ROOM (2,4m x 1,1m = 2,6m2) is equipped with a shower cabinet, a sink and toilet.
BEDROOM 2 (3,8m x 3,9m = 14,5m2)
This lovely twin room features two single wooden sleighbeds, and also has an ensuite SHOWER ROOM (3,7m x 1,2m = 4,4m2) with a toilet, twin sinks and a shower cabinet.
GITE 2 (1 BED)
OPEN PLAN LOUNGE / KITCHEN / DINER (6,1 x 4,1m = 25,2m2)
Although smaller, this 1-bedroom gite is also beautifully appointed. The main room has been zoned into a kitchen-diner and a lounge. The L-shaped kitchen is crisp and modern; all appliances and the traditional-style dining table are included. The lounge area is dominated by an impressive stone fireplace with a wood-burning stove for cozy evenings.
BEDROOM (3,3m x 4,3m = 13,9m2
Through from the lounge, this charming bedroom has an eclectic mix of beautiful French-style furniture, and leads on to an ensuite SHOWER ROOM (3,7m x 1,2m = 4,4m2), equipped with shower cabinet, sink and toilet.
WORKSHOP (14,5 x 7,3m = 105,8m2)
This hugh working space on the ground floor is suitable for any hobby or business endeavour you could imagine.
LAND (2261m2)
Gardens lay to the front and rear of the property. Laid mostly to gravel at the front, thoughtfully planted beds surround a swimming pool and its sun deck. To the rear of the house, you can relax on the grass in the cool shade of the trees. A flight of stairs lead up from the rear garden to a private sunny roof terrace, which is also accessed directly from the apartment. From here, just enjoy the view.
More photos available on request. All sizes given are approximate. Enquire today!
------
Information about risks to which this property is exposed is available on the Géorisques website : https://www.georisques.gouv.fr
[Read the complete description]














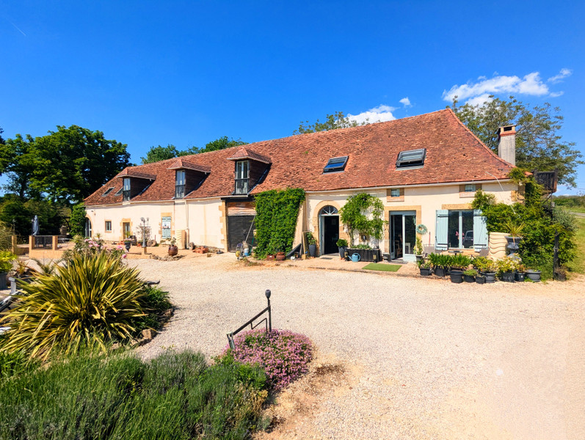
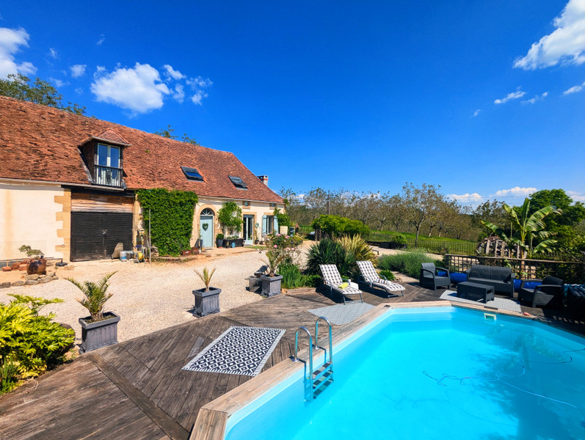
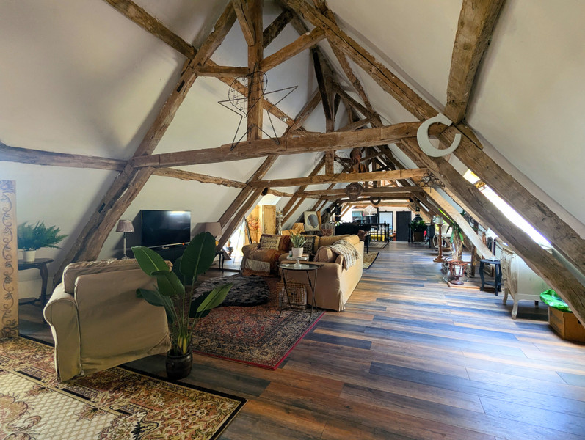
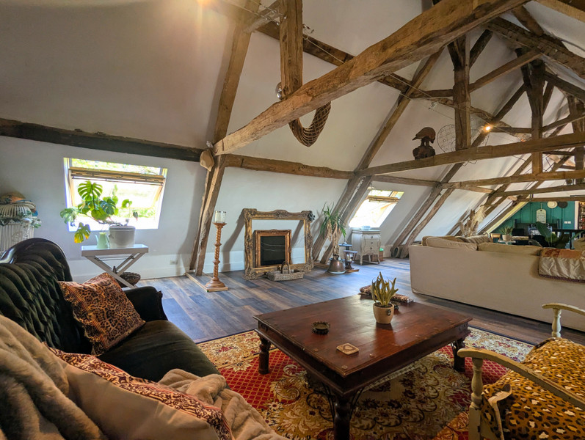
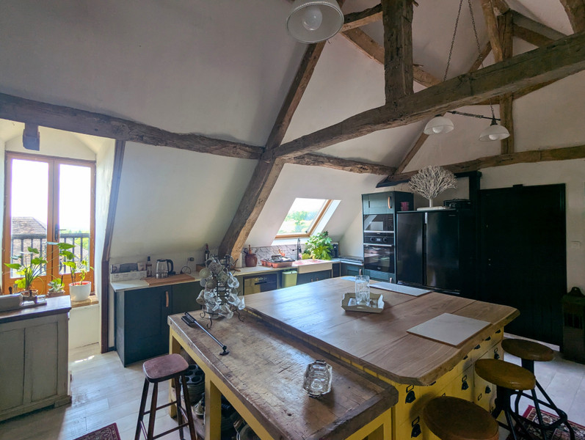
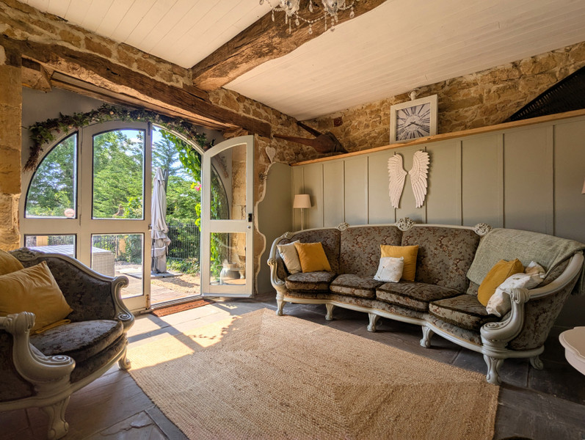
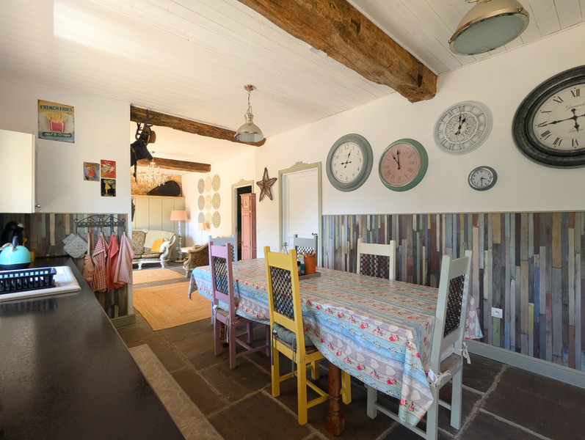
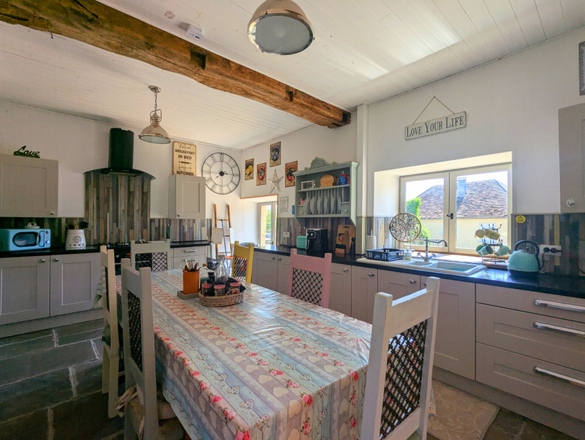
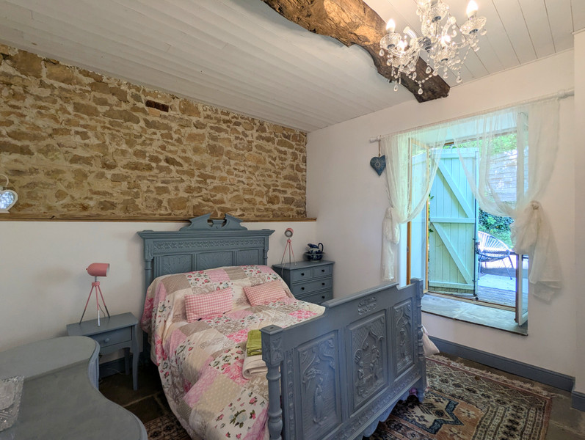
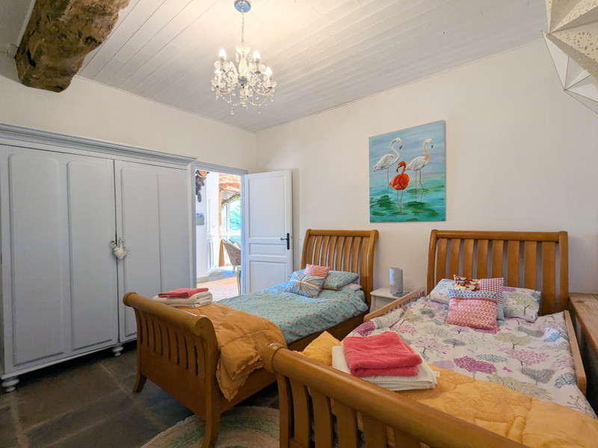
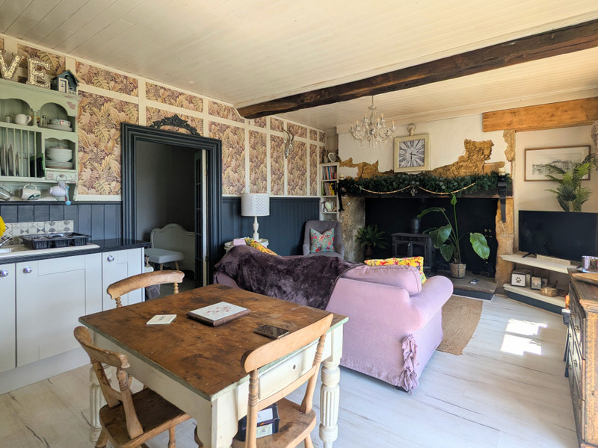
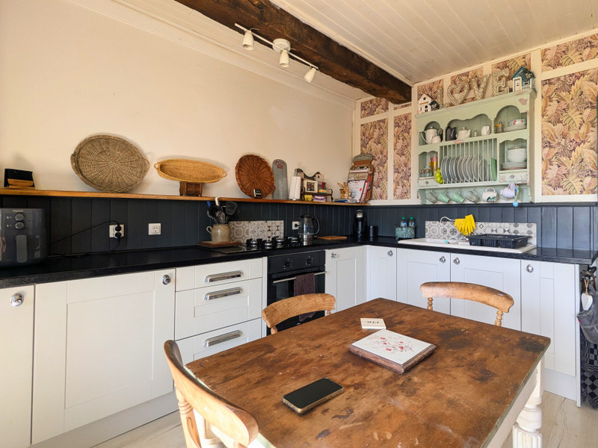
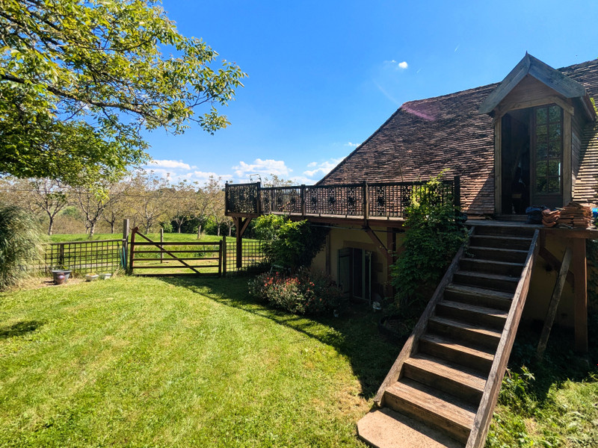
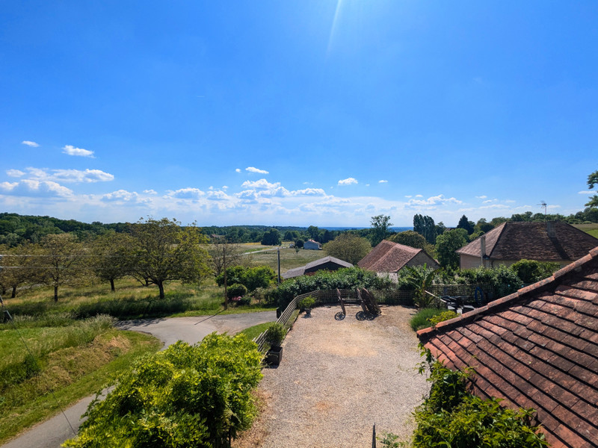
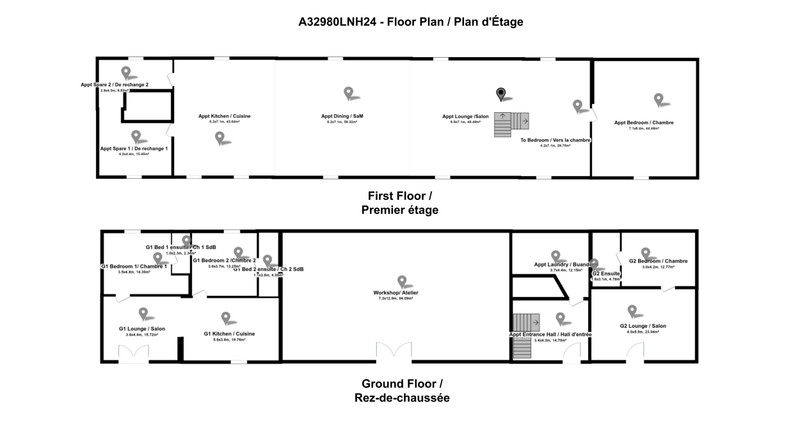















 Ref. : A32980LNH24
|
Ref. : A32980LNH24
| 

















