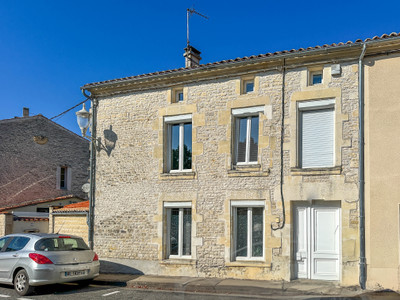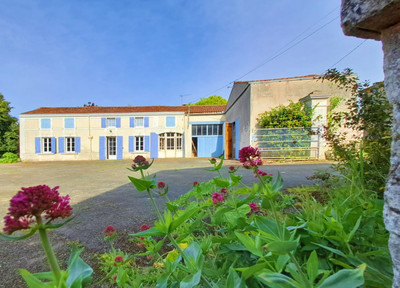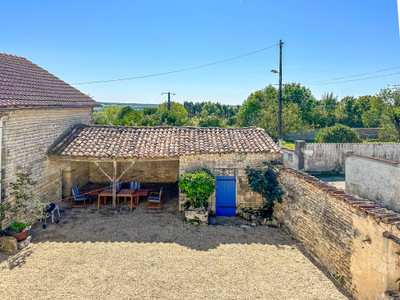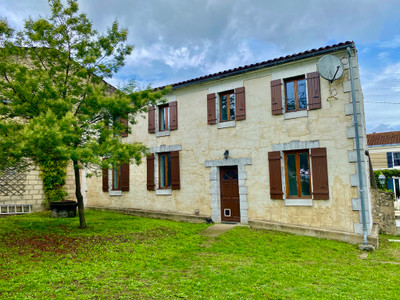8 rooms
- 3 Beds
- 3 Baths
| Floor 153m²
| Ext. 576m²
8 rooms
- 3 Beds
- 3 Baths
| Floor 153m²
| Ext 576m²

Ref. : A32902MIR17
|
EXCLUSIVE
Charentaise house with 3 bedrooms, 3 bathrooms, workshop and barn in Saint Savinien.
The house in more detail
Entrance hall - 10m2 with tiled floor and stairs leading to the first floor.
Kitchen- 27m2 with fitted kitchen, tiled floor, large wood burner with charentaise fireplace and beamed ceiling.
Utility room- 15m2 with tiled floor and door to the garden.
Living room- 31m2 with tiled floor, charentaise fireplace. Beamed ceiling and partial panelling on the walls.
Room-9.5m2 with tiled floor leading to shower room 4m2 with shower cubicle and WC.
First floor:-
Bedroom 1- 15m2 with parquet floor and beamed ceilings with en suite bathroom- 11m2 with walk in shower, wash hand basin, WC and bath. Tiled floor.
Bedroom 2 - 10m2 with parquet floor.
Bedroom 3 - 14m2 with parquet flooring with en suite bathroom- 6.5m2 with walk in shower, wash hand basin and WC. Tiled floor.
Walk in cupboard- 2m2 with parquet flooring and hanging space for clothes.
Outside :-
Garden fully enclosed
Workshop with shower and small kitchen-25m2
Terraced area with a pergola
Barn- 157m2
All measurements are approximate
------
Information about risks to which this property is exposed is available on the Géorisques website : https://www.georisques.gouv.fr
 Ref. : A32902MIR17
| EXCLUSIVE
Ref. : A32902MIR17
| EXCLUSIVE
Your request has been sent
A problem has occurred. Please try again.














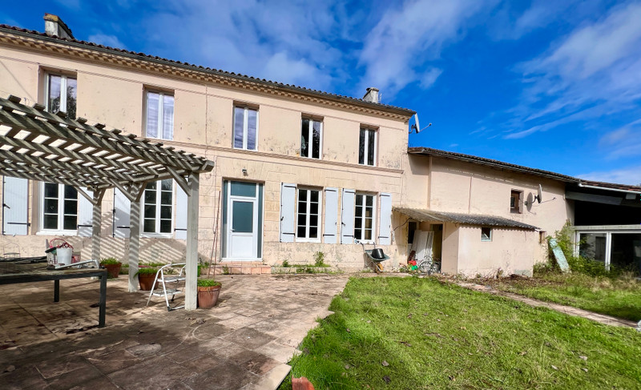
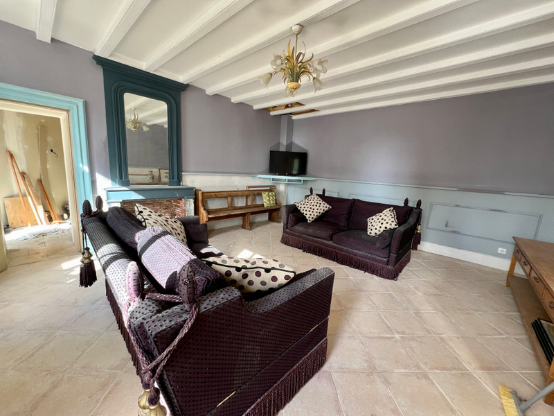
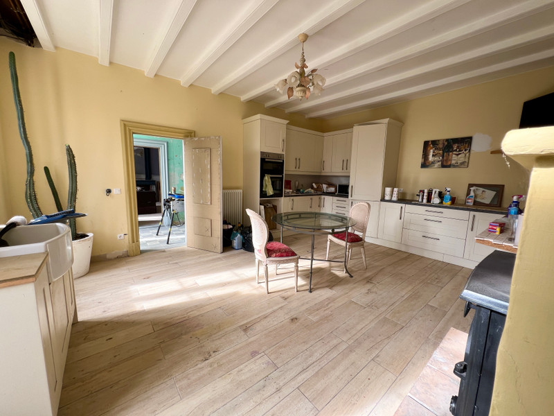
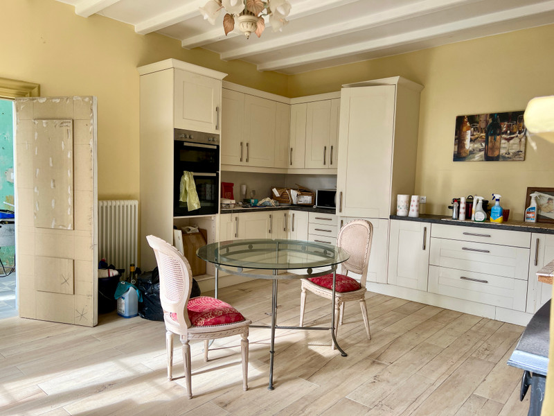
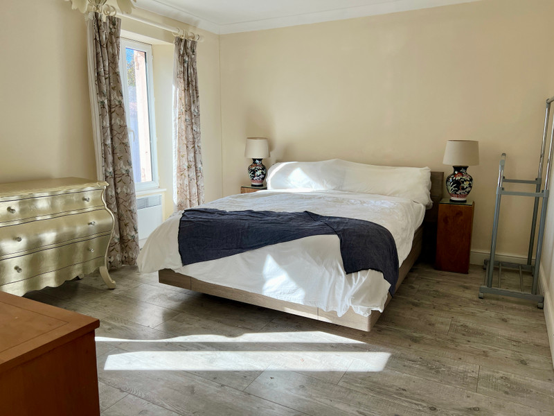
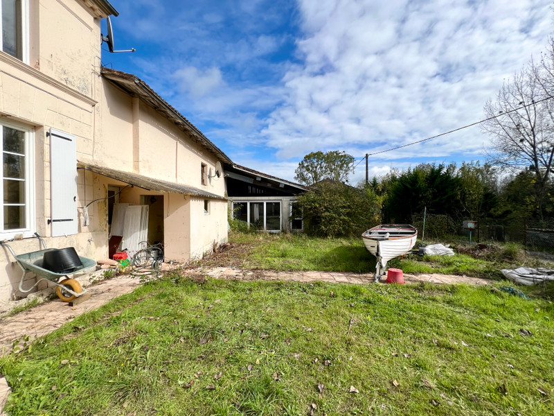
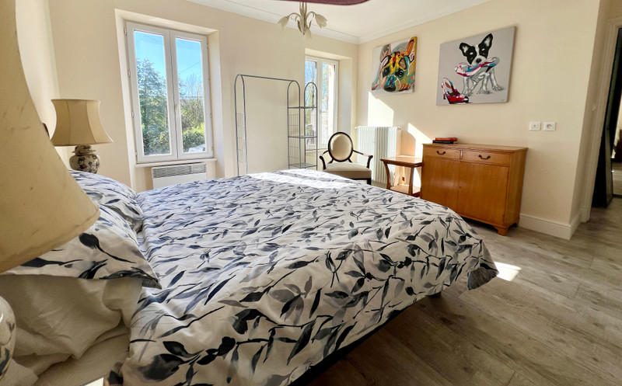
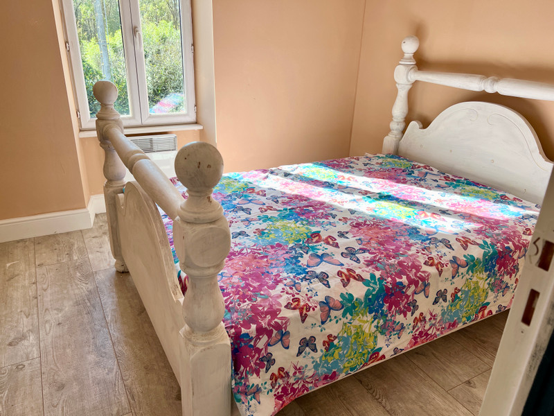
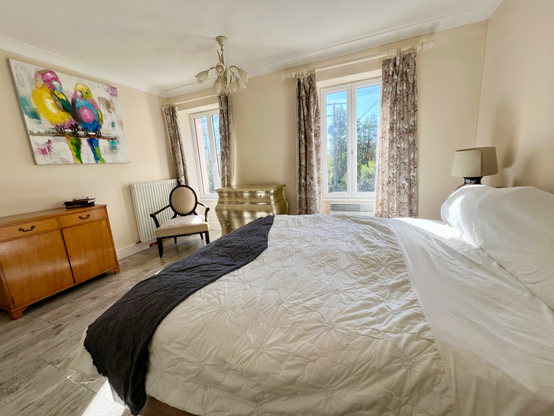
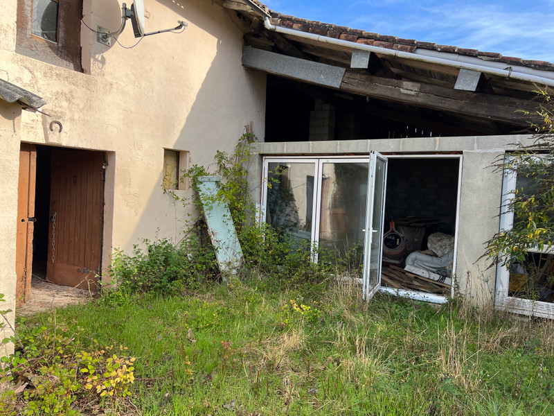
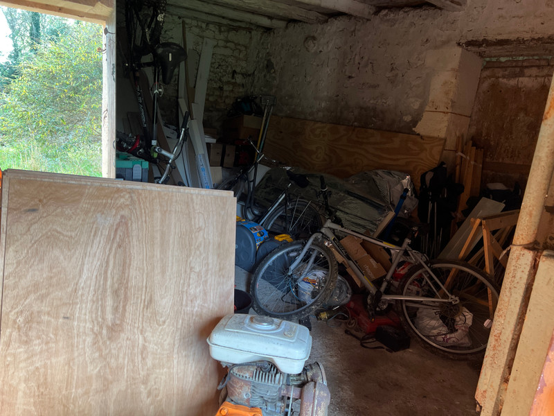
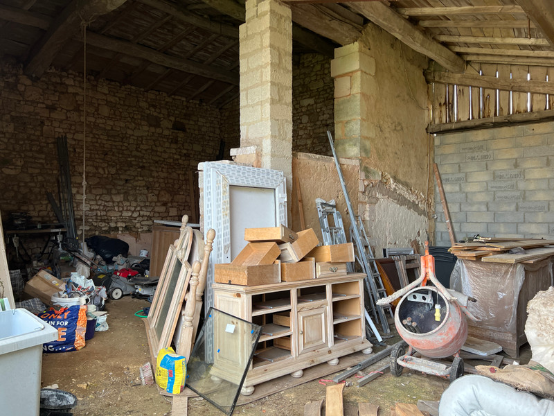
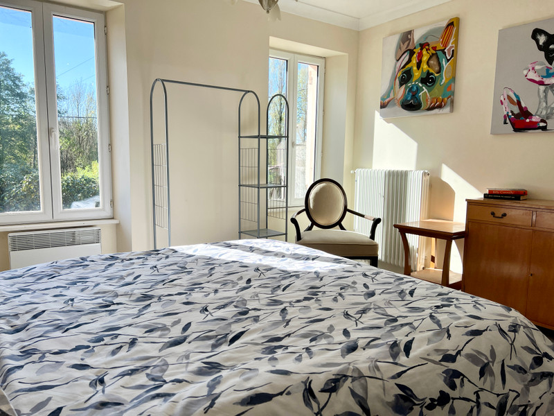
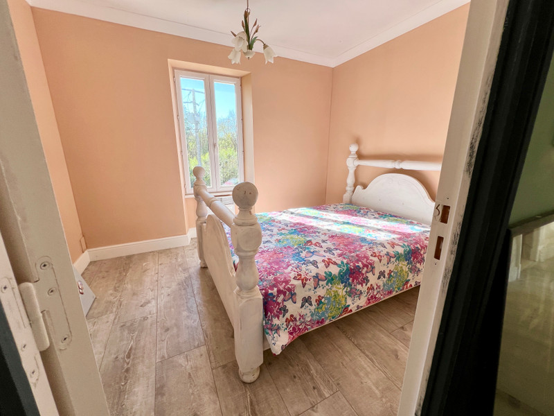
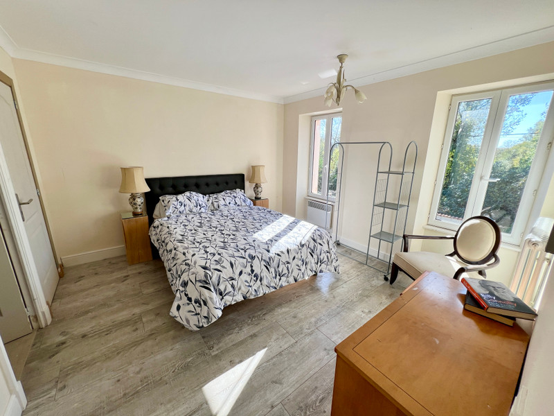















 Ref. : A32902MIR17
|
Ref. : A32902MIR17
| 

















