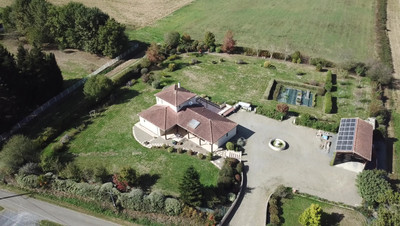6 rooms
- 3 Beds
- 2 Baths
| Floor 206m²
| Ext 4,780m²
€450,000
€385,000
- £334,142**
6 rooms
- 3 Beds
- 2 Baths
| Floor 206m²
| Ext 4,780m²
€450,000
€385,000
- £334,142**
Beautifully renovated presbytery in idyllic SW France – full of charm, comfort, and year-round appeal!
EXCEPTIONAL: Lovingly Renovated Former Presbytery in a Beautiful Setting – A True Gem!
VIEWING HIGHLY RECOMMENDED
This stunning home combines traditional charm with contemporary design. Tastefully finished with high-quality materials, it is ready for its next chapter and a new family to love it.
The owners, keen to relocate for family reasons, are highly motivated and open to sensible negotiation. Drawing on their engineering expertise, they have created a space that respects its original character while offering modern comfort. Unique touches include handcrafted features made from trees once in the garden – now repurposed as beams, a mantelpiece, and a vanity top.
The landscaped grounds are equally impressive, with winding gravel paths through mature trees and flowerbeds leading to a generous entertaining area with outdoor kitchen, pool, greenhouse, potager, and a former chapel with gîte potential.
The property comprises of:
GROUND FLOOR:
33.27m2 Elegant Entrance Hall with triple glazed, 'tilt and turn' entrance door, tiled floors and impressive split wooden staircase with ornate ballistrades.
21.0m2 Dining Room with tiled floor, glazed sliding double doors, wood-burning stove, ornate ceiling rose and ambient lighting.
19.65m2 Living room with tiled floor, glazed sliding double doors, raised hearth with wood-burning stove, ceiling rose, stone effect feature wall with impressive wooden mantle.
16.98m2 Kitchen with tiled flooring, island workspace with two integrated ovens and a single round sink, base and wall units, two integrated hobs, wooden worktops with double sink, ceiling beams, tiled splashbacks and double patio doors leading to the garden.
2.61m2 WC with washbasin, skylight and window, 3/4 tiled walls, tiled flooring.
4.0m2 L-shaped Craft Room with natural light from window, tiled flooring, fitted desk and shelving.
5.44m2 Rear hallway with tiled flooring, large storage cupboard, brick feature wall and half-glazed entrance door.
4.8m2 Utility Room, with tiled flooring and storage, houses the water tank and Canadian pellet-burning stove which fuels central heating.
UPPER FLOOR:
The two staircases merge mid-level, forming a single staircase leading to the upper floor.
16.85m2 Landing with original wooden floor which has been cleverly sectioned to provide a large (10.34m2) office or study area. This area is flooded with light from a large, triple-glazed 'tilt and turn' window at the front of the house and another window at the rear.
22.69m2 Master bedroom overlooking the garden with original wooden flooring, ceiling coving and cleverly positioned large wardrobes which create an integrated dressing area.
24,2m2 Guest Bedroom, with wooden flooring, which overlooks the garden.
17.51m2 Family Bathroom with split-level tiled floor, wall tiles, jacuzzi bath, large walk-in shower, WC, washbasin with vanity unit and wooden counter-top. A half-glazed door leads to a decked balcony which overlooks the garden.
17.1m2 Guest Bedroom, also overlooking the garden, with 3.5m2 ensuite shower room. Flooring in the bedroom is wooden whilst the ensuite has tiled walls and floor.
OUTDOORS:
4000m2 Garden plot
Former Chapel, which has potential to become a three-bed gite, has been partially renovated.
Substantial outdoor entertaining area including large summer kitchen equipped with pizza oven, gas plancher, gas BBQ, , fridges, sink, storage units and mood lighting (equipment included in sale). It also has a cloakroom with WC and washbasin.
Above-ground swimming pool (included in sale)
Potager and Greenhouse (included in sale)
Storage shed for garden equipment (Honda tractor mower included in sale)
Storage shed for wood
Workshop with double car port attached
Well with pump
The principal dwelling has a 4000 litre capacity septic tank. There are two further septic tanks; one for the WC in the outdoor entertaining space and one for the former chapel.
Note: all measurements are approximate
------
Information about risks to which this property is exposed is available on the Géorisques website : https://www.georisques.gouv.fr
[Read the complete description]














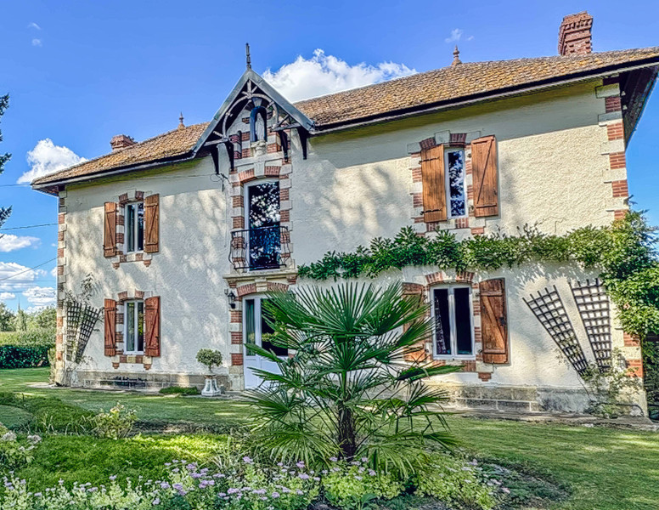
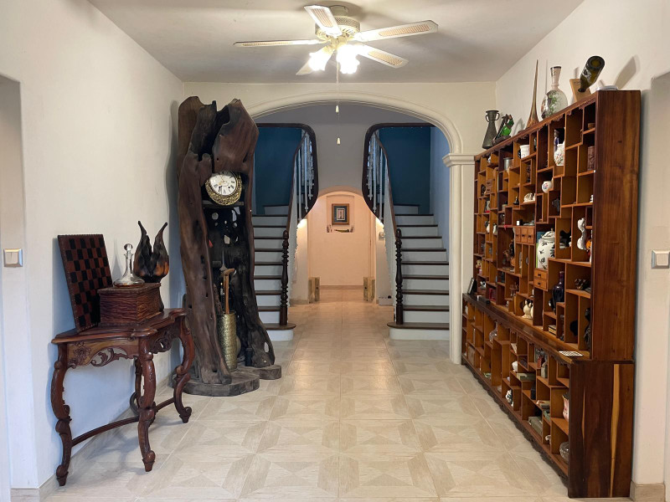
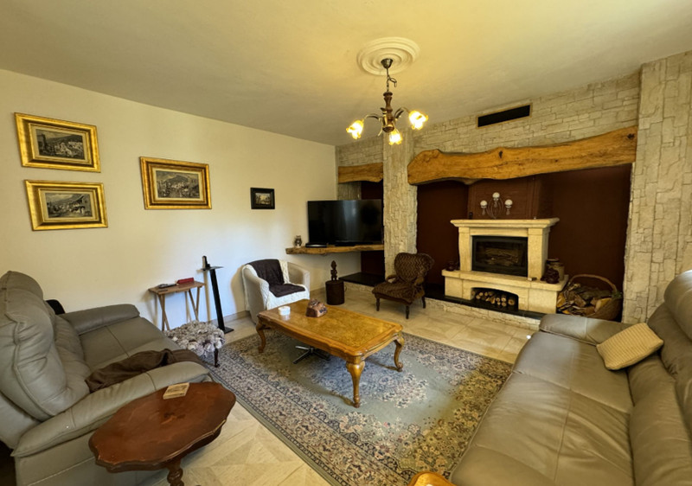
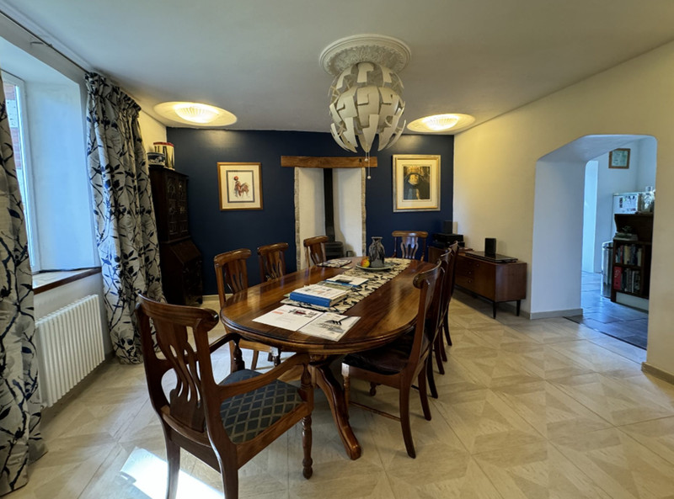
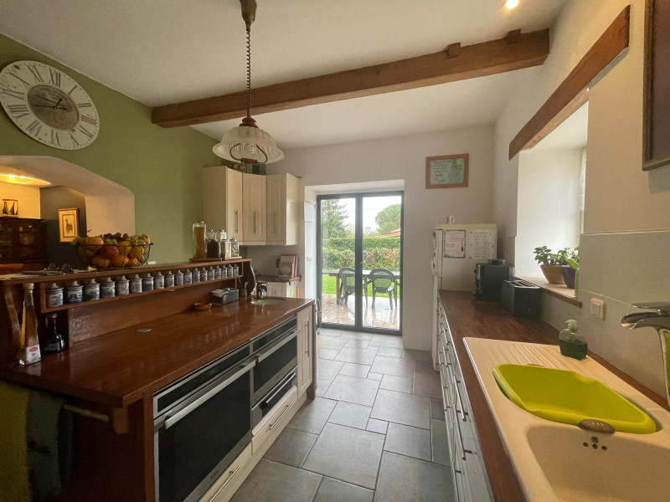
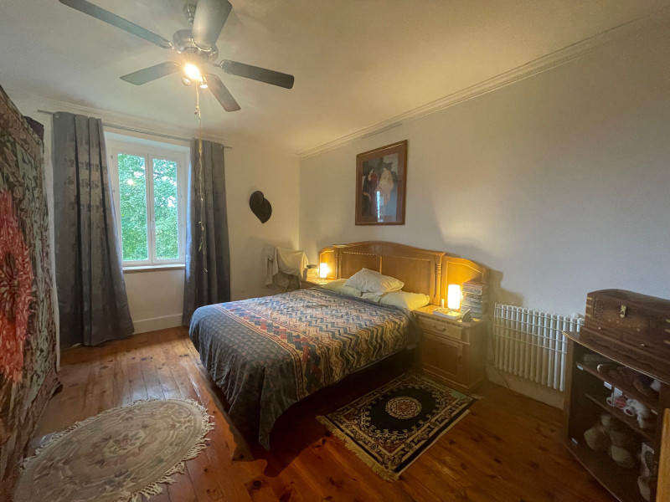
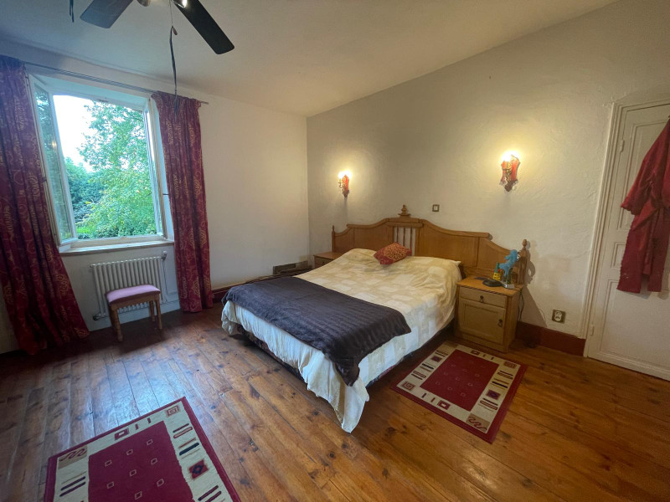
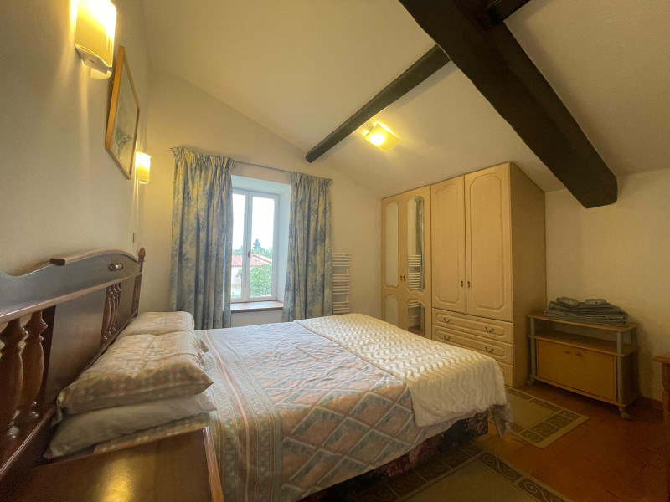
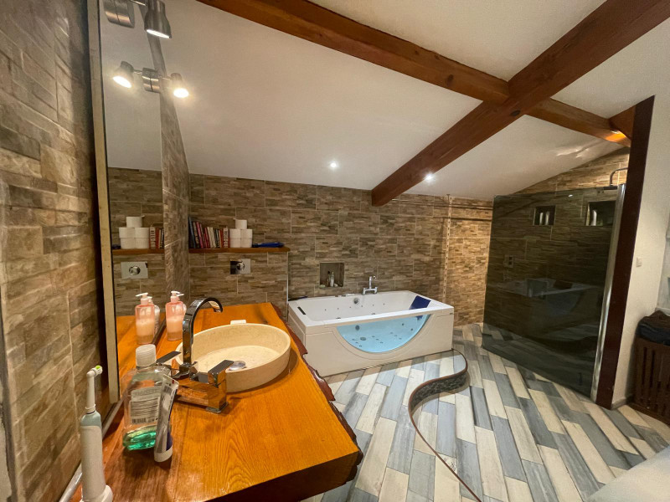
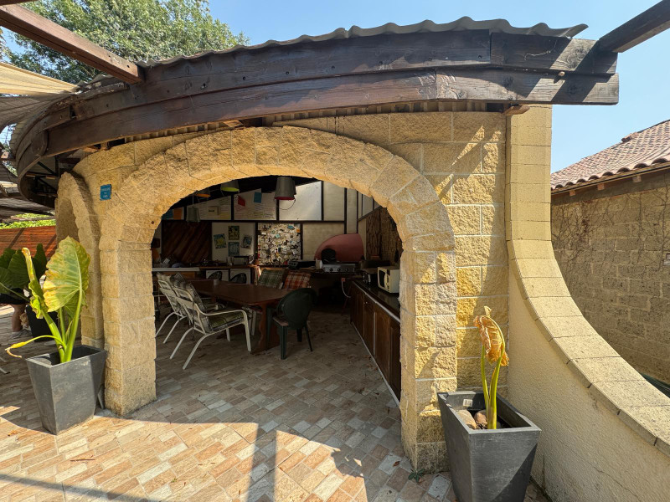























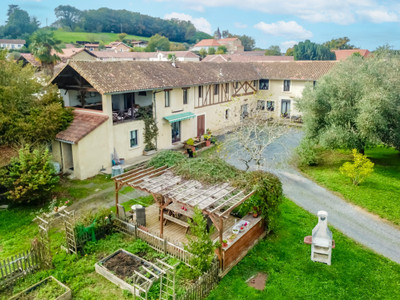
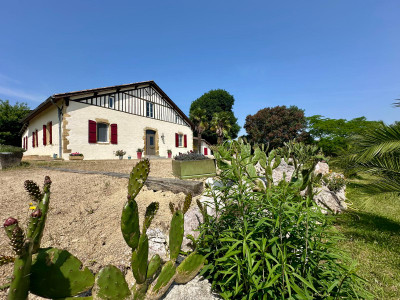
 Ref. : A37820JSN32
|
Ref. : A37820JSN32
| 
