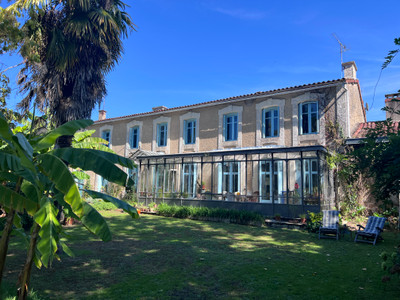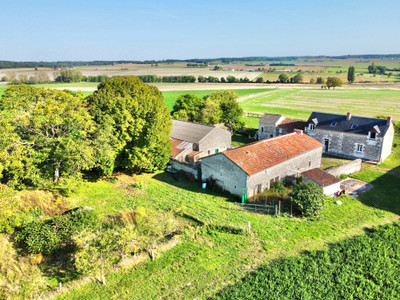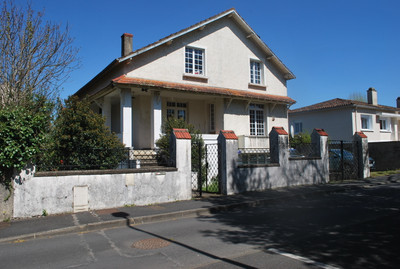8 rooms
- 6 Beds
- 2 Baths
| Floor 192m²
| Ext 1,100m²
€269,000
- £234,272**
8 rooms
- 6 Beds
- 2 Baths
| Floor 192m²
| Ext 1,100m²
6-bed maison de maître with fibre, garden, garage, camper storage, in charming, well-serviced village.
Impressive maison de maître in a village with all amenities. There is room for several vehicles behind the motorised gate but you can leave them behind and walk to take the kids to school, pick up your daily baguette or get your haircut, dental check or prescription.
The house itself boasts generously proportioned kitchen, living room and 6 bedrooms (including one on the ground floor with access from the exterior via a lovely little covered terrace). There are upstairs and downstairs bathrooms plus a separate toilet under the stairs.
6 bedroom maison de maître (including one bedroom on the ground floor with outdoor access via a covered terrace), large kitchen with pellet burning stove, living space with functioning chimney, small living room/office, a spacious garage (complete with new roof!) and a double covered parking space big enough for a camping car.
From the street, you access the property via an electric gate (by car) or by a side gate (by foot). Upon entering the house, you find yourself in the entrance hall (7m²) with original staircase and an under-stairs toilet. To the left, you will find a large fully equipped kitchen (29m²) with pellet burning stove. On the other side of the hall is a large living/dining room (29m²) with open fireplace, then a smaller, cosy living room (10m²), behind which is a utility room, small corridor and shower room with toilet. Finally, you will find a bedroom (12.5m²), accessible via the rear corridor (from which you can also directly access the garage of more than 90m²) but also via a covered terrace shared with the smaller living room.
On the first floor there are 3 bedrooms (15m², 12.5m², 26m², the largest with built-in wardrobe), and between the three of them a bathroom (12m²) with toilet, shower and sink.
On the second floor there are 2 large bedrooms of 25 and 30 m², each with skylights, and a 4m² landing between them.
Under the house there is an insulated cave.
There is a second open terrace directly in front of the house with barbecue, opposite which there is a lawn with trees, hedges and flowers and a chicken coop in one corner.
The village's 1350 inhabitants are well catered for, with schools (from nursery to secondary), a health centre, pharmacy, bakery, butcher’s, post office, bank, gendarmerie, fire station, supermarket, newsagents, restaurant, swimming pool, and numerous clubs for various sports and hobbies. All in all, it's a lively village, ideal for families. The supermarkets, hospital, TGV station and A10 motorway are all 20 minutes away in Châtellerault.
If you are only intending to holiday here or looking forward to entertaining family and friends, there is plenty to do in the area, from visiting the châteaux of the Loire (many from 40 minutes to 1.5 hours away) to the popular attraction of Futuroscope (half an hour away), various museums, kayaking, walking and cycling, countless picturesque towns and villages and many other things besides.
If you are travelling from the UK, regular flights from Poitiers connect with London Stansted or Edinburgh, and the ferry ports and the Eurotunnel are anything from 3.5 (Caen) to 5.5 (Calais) hours away, making the journey possible in a single day.
------
Information about risks to which this property is exposed is available on the Géorisques website : https://www.georisques.gouv.fr
[Read the complete description]














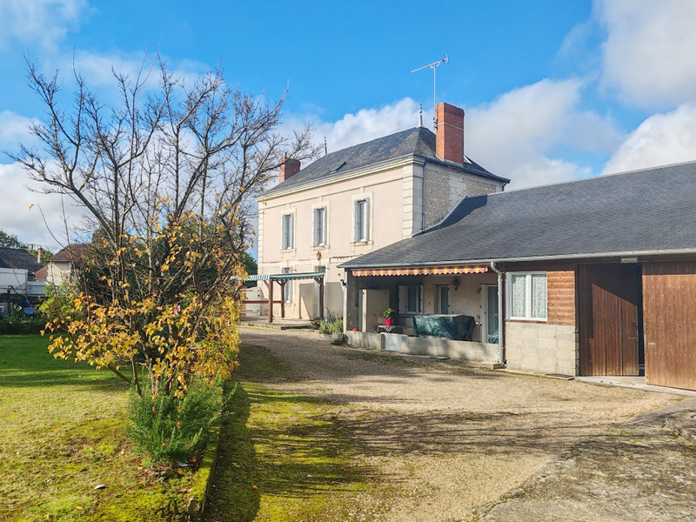
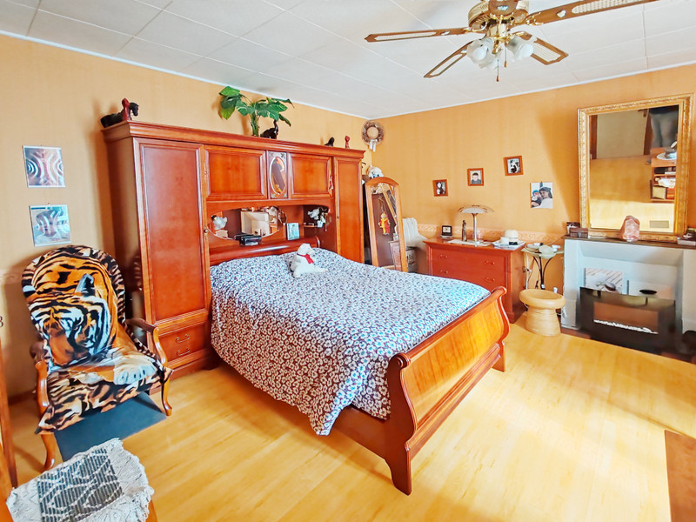
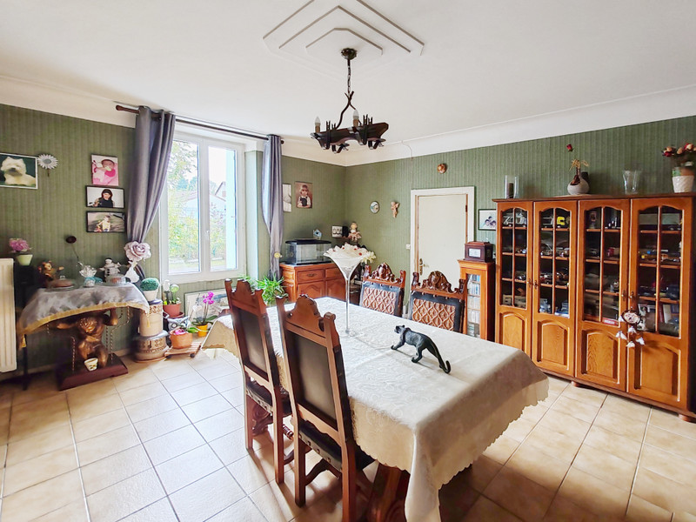
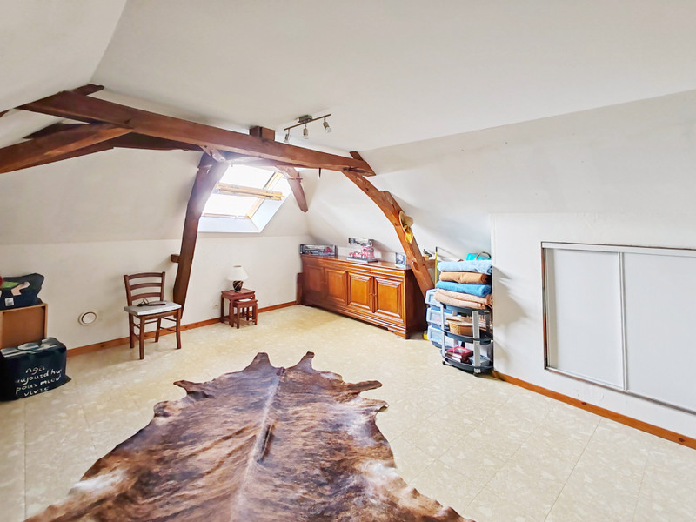
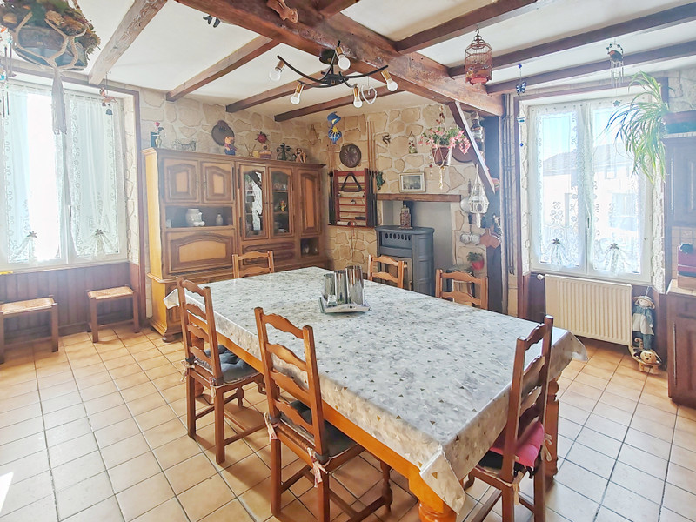
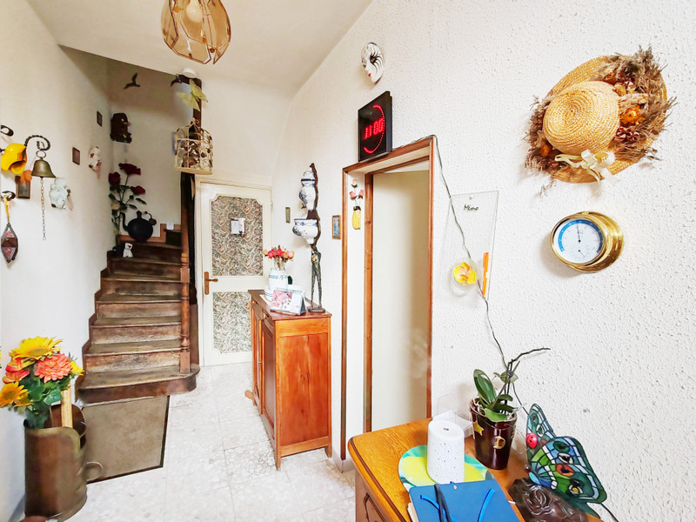
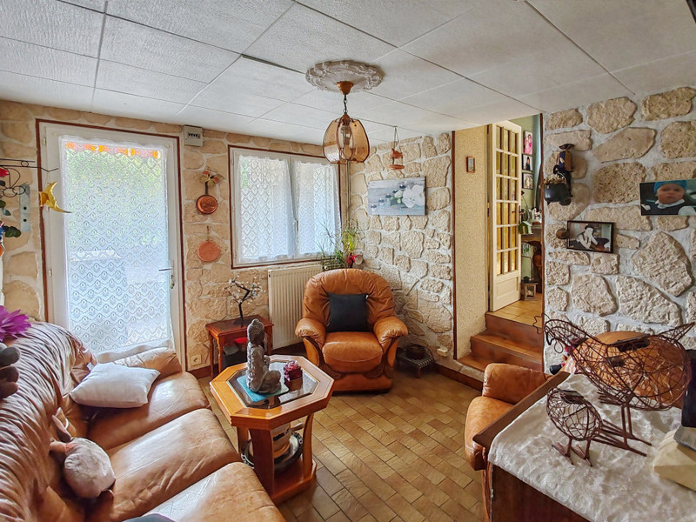
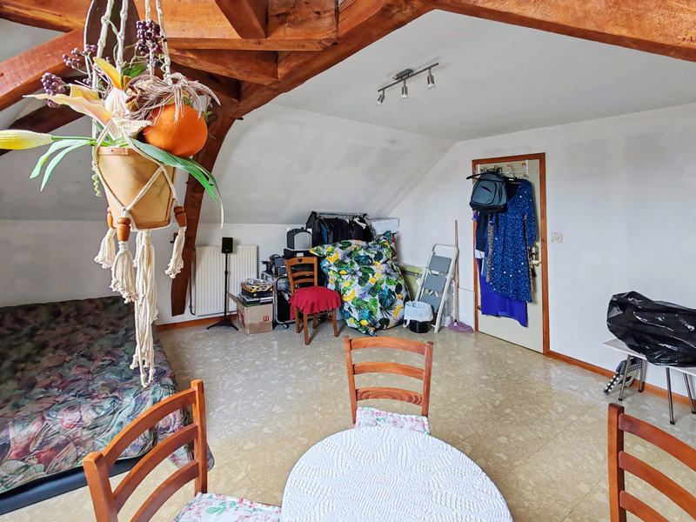
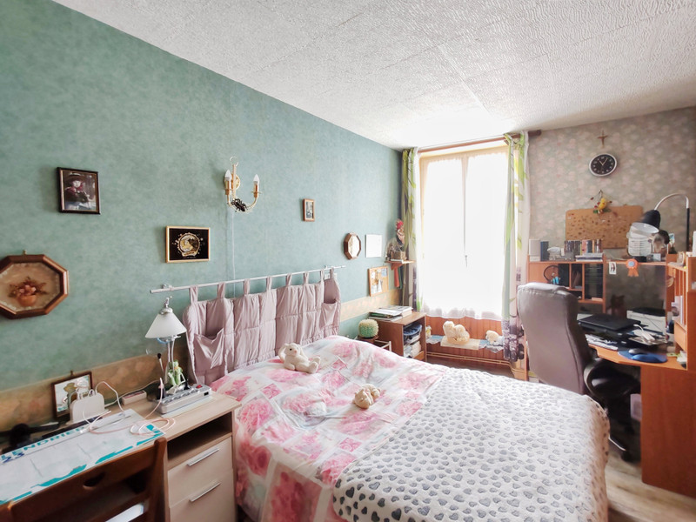
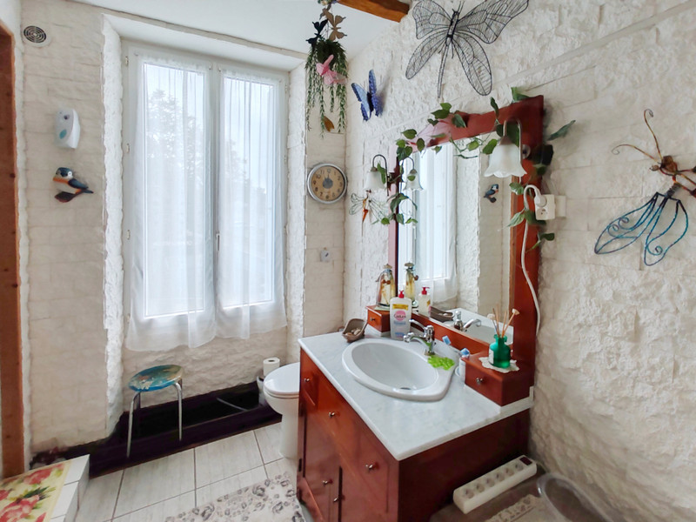























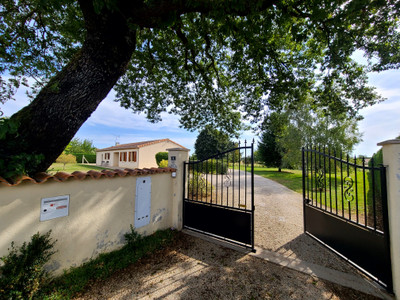
 Ref. : A39795SR86
|
Ref. : A39795SR86
| 