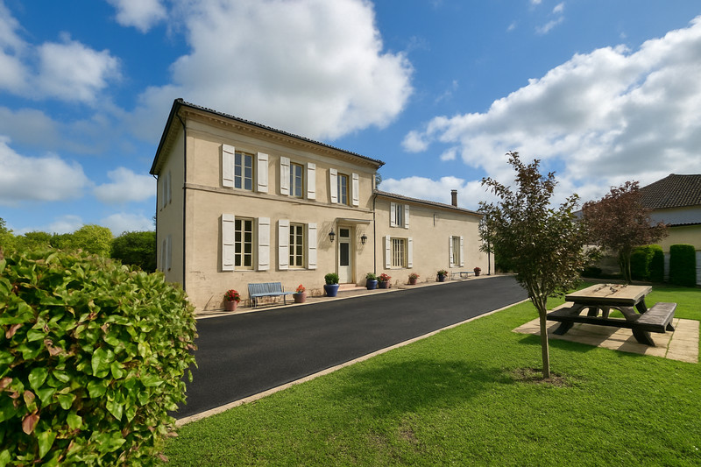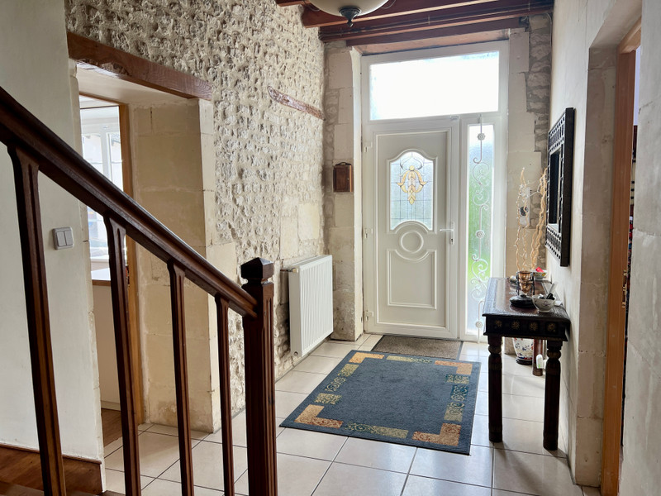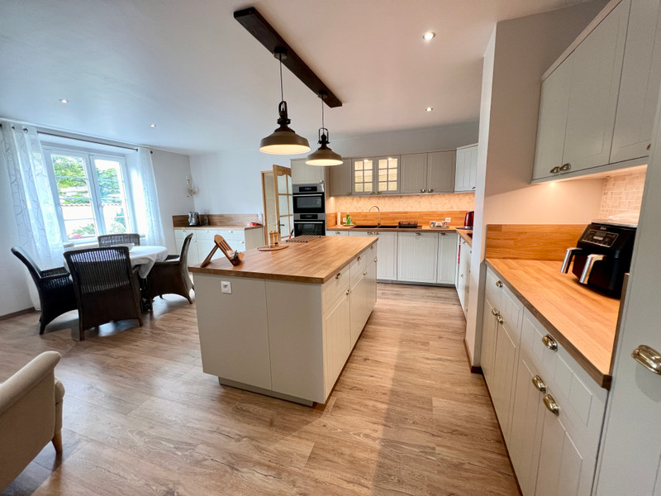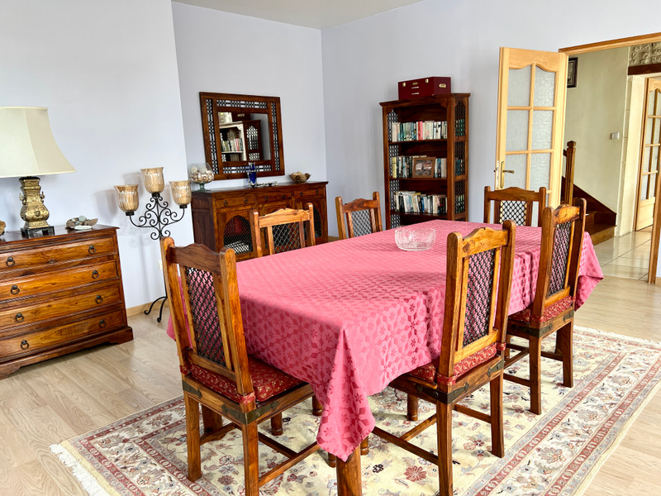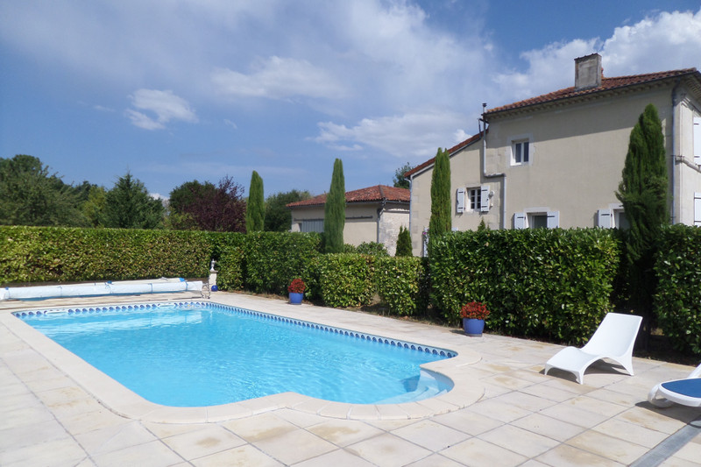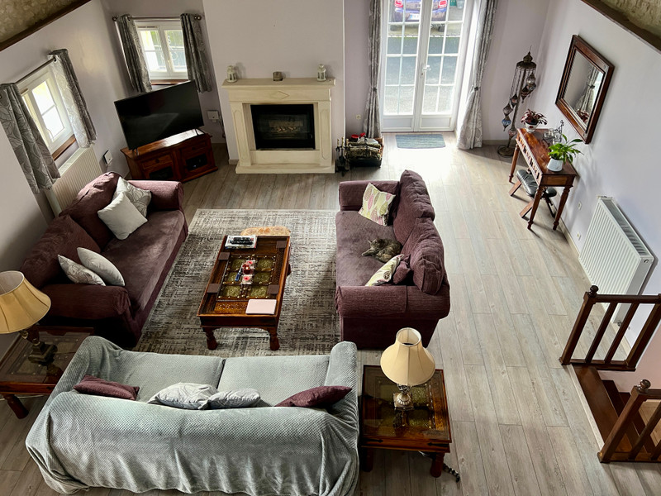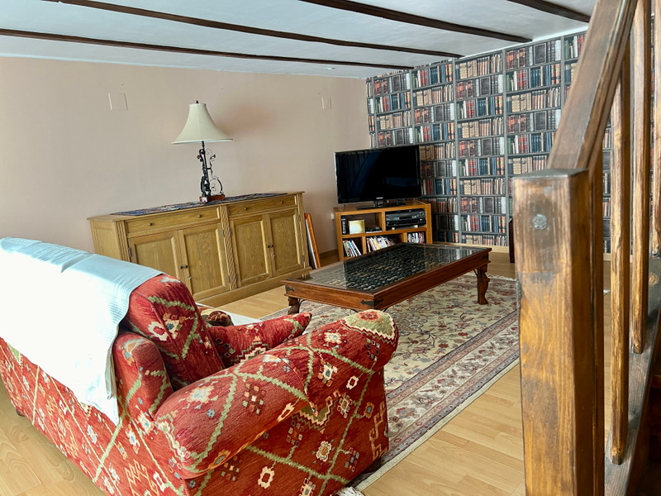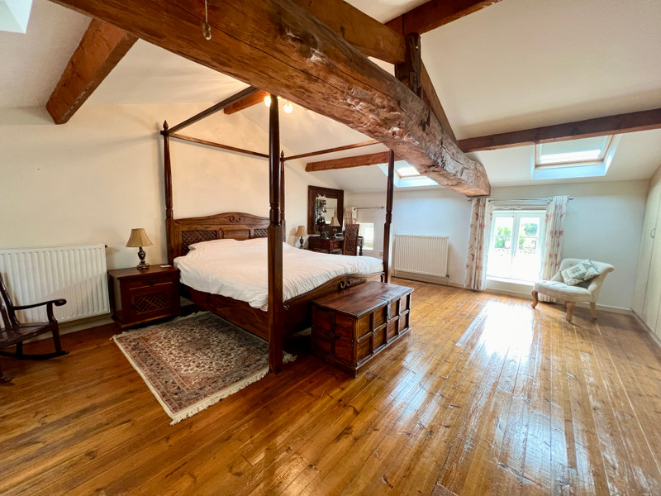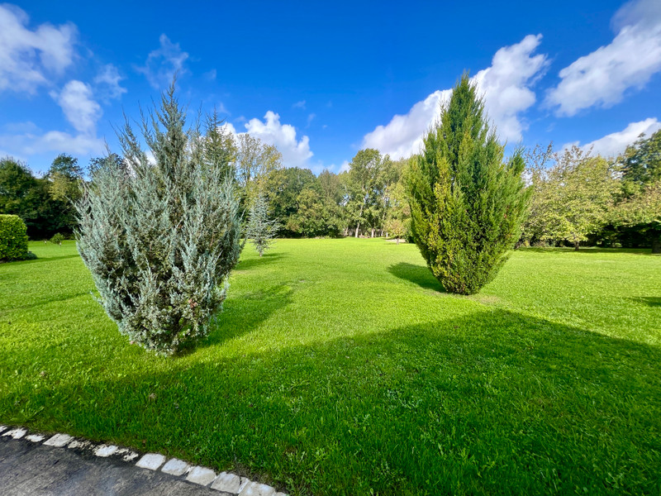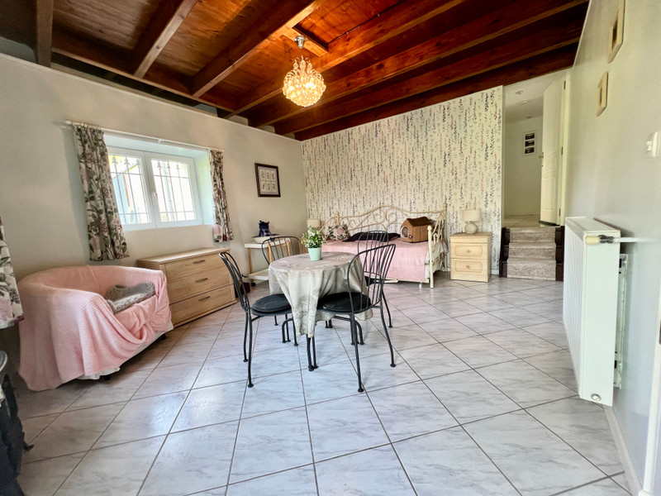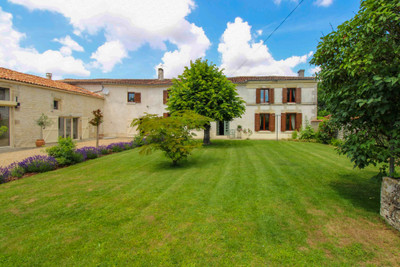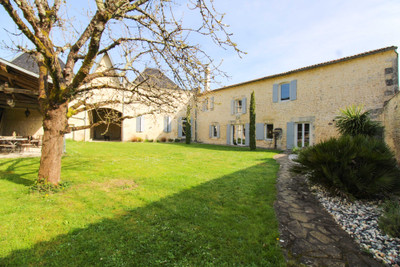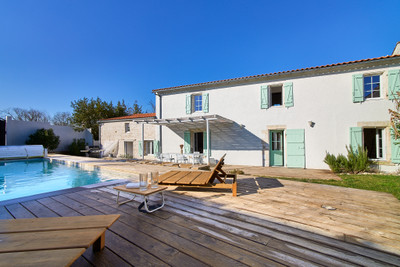11 rooms
- 5 Beds
- 4 Baths
| Floor 333m²
| Ext 8,300m²
€545,000
(HAI) - £475,567**
11 rooms
- 5 Beds
- 4 Baths
| Floor 333m²
| Ext 8,300m²
€545,000
(HAI) - £475,567**
Beautiful South-Facing Charentaise house offering Charm – Lifestyle and Business Combined
This delightful south-facing Charentaise house is immaculately presented throughout, making it ideal as a spacious family home or for anyone wishing to run a bed and breakfast.
Tucked away on a quiet no-through road in a peaceful hamlet, the property offers calm and privacy, yet is only 1.8 km from a village with a bakery and restaurant.
The house features 5 bedrooms, a brand-new fitted kitchen, a large light-filled living room, a dining room, 2 bathrooms, and 2 en suite shower rooms. Outside, it boasts a huge barn, garage, car port, extensive gardens, and its own private woodland—perfect for outdoor living or further development.
Just a short drive from the historic town of Pons, you’ll find supermarkets, restaurants, doctors, schools, and a railway station with links to the TGV at Bordeaux and Angoulême. The nearby A10 motorway also ensures easy access to ferry ports and the airports of Bordeaux and La Rochelle.
A charming property with lifestyle appeal and business opportunities
This immaculate house with exposed stone walls and beams is fully double glazed, has central heating via pompe a chaleur and a water softener. It comprises
On the ground floor:-
Entrance hall (13.35m2) with exposed stone walls, tiled floor and stairs to the first floor.
Dining room (34m2) A very light room with dual aspect windows. Parquet floor and high ceilings.
Kitchen (32m2) A large and airy room with a brand new fitted kitchen. With integrated induction hob, steam oven, oven, dishwasher, full size fridge and full size freezer. Island to provide more work surface.
Lounge (40m2)A beautiful room with exposed stone walls and beams with a fitted wood burning stove. Double height ceiling with exposed beams. Parquet floor.
Office (25m2) with its own private entrance. Beamed ceiling and parquet floor.
Stairs lead up to a mezzanine (25m2) overlooking the lounge.
Rear hallway (3.4m2)
Bedroom 1- (18m2) again this room has its own private entrance.,tiled floor and beamed ceiling.
From this room you can access the cellar (33m2) with a concrete floor where this is a well with a pump, storage and VMC.
Shower room- (6.4m2) with WC, wash hand basin and walk in shower.
Utility room (16m2) with tiled floor, sink and storage space.
Boiler room (15m2) with technic for pompe a chaleur heating system, water softener, storage and door leading to the garden.
Upstairs:-
Landing (9 m2) with wooden floor.
Master bedroom (32m2) with fitted wardrobes, exposed beams and original floor boards. Velux windows to allow more light.Lots of storage space with an ensuite shower room(9.5m2) with a large shower, double basin and a WC
Bedroom 2 (19m2) with original boards and an open arch, currently used as a sewing room with wooden floorboards.
Shower room (3.69m2) with shower cubicle, WC and wash hand basin. Tiled floor.
Bedroom 3 (18m2) with vanity unit, wooden floor and beamed ceiling.
Bedroom 4 (16m2) with exposed beams, parquet floor with an ensuite bathroom (8.6m2) bath with shower over, basin and WC
Linen/Storage room (11.45m2) with lots of shelving for storage.
Outside:-
In-ground pool 9.5m x 4.5m surrounded by a paved area with plenty of room for loungers which itself is surrounded by hedges or walls providing privacy.
Pool house (38.63m2) this is a great entertaining space and houses the pool equipment.
Large stone barn (117m2) This would make a great place to store a number of classic vehicles, or ideal as a workshop.
Conservatory (14.47m2) currently used as a potting shed.
The property has 2 entrances, both gated, giving access to :-
Garage (44m2) with electric door and sufficient space for 2 cars.
Car port (19m2)with space for a car and currently stores the wood for the wood burner.
Mature garden planted with trees and shrubs and your very own small wood
Drainage-Fosse Septique
All measurements are approximate
------
Information about risks to which this property is exposed is available on the Géorisques website : https://www.georisques.gouv.fr
[Read the complete description]














