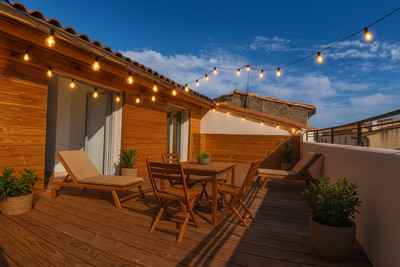5 rooms
- 4 Beds
- 2 Baths
| Floor 105m²
| Ext 830m²
€349,000
- £303,246**
5 rooms
- 4 Beds
- 2 Baths
| Floor 105m²
| Ext 830m²
Detached villa with bright living spaces, four bedrooms, two bathrooms, pool and gardens.
Set on a generous 830 m² plot, this well-presented single-storey villa offers comfortable living in a peaceful location just outside a lively village. With 105 m² of living space, the property includes four good-sized double bedrooms, a family bathroom, and an en-suite shower room in the main bedroom.
The bright, open living areas lead out to a fully enclosed garden, perfect for relaxing or entertaining, complete with a private swimming pool and built-in barbecue. There’s also a large garage and additional private parking.
Located just 16 km from Béziers and around 30 km from the Mediterranean coast, this property strikes the perfect balance between rural tranquillity and easy access to local amenities and beaches.
Ideal as a permanent home or a holiday retreat, the villa is in excellent condition and ready to move into. A great opportunity for buyers looking for space, comfort, and a relaxed lifestyle in the South of France.
Located in the popular village of St Genies de Fontedit, this detached, single-storey villa from the 1980s offers 105 m² of comfortable living space on a generous 830 m² plot. Enter through double gates into a spacious front garden with private parking for 2–3 vehicles. A covered porch leads into the entrance hall, which includes a built-in storage cupboard and a separate WC.
The open-plan living and dining room (25 m²) is bright and inviting, featuring a fireplace and direct access to the beautifully maintained garden. The modern kitchen (10.5 m²) is fully equipped and includes a breakfast bar. It connects to a utility room (4.55 m²) with access to the 33 m² garage.
There are four double bedrooms, including a master with en-suite shower room and WC. The other three bedrooms have built-in cupboards and share a spacious family bathroom with WC.
The outdoor space has been thoughtfully landscaped for easy maintenance and year-round enjoyment. The garden wraps around the villa and features a selection of terraces, mature Mediterranean planting, and an 8x4 metre swimming pool. A pergola-covered barbecue area adds a great space for entertaining or dining al fresco.
Key Features:
Detached, single-storey villa built in the 1980s
4 double bedrooms, 2 bathrooms (1 en-suite)
Open-plan living/dining area with fireplace
Fully equipped kitchen and separate utility room
Enclosed plot of 830 m² with private parking and garage
Swimming pool (8m x 4m), terraces, and BBQ area
Double entrance gates, good overall condition
Location Highlights:
The property is ideally situated between the Mediterranean coast and the hills of the Haut-Languedoc. Enjoy a mild, sunny climate and easy access to historic towns such as Béziers, Pézenas, Montpellier, and Narbonne. Local amenities are within walking distance, and the region offers a wealth of activities—cycling, hiking, swimming, wine tasting, and market visits.
Travel connections are excellent: Béziers-Cap d’Agde Airport is just 29 km away with regular flights to several UK and European cities. High-speed rail links from Béziers put Paris within easy reach, and the Spanish border is under two hours by car.
------
Information about risks to which this property is exposed is available on the Géorisques website : https://www.georisques.gouv.fr
[Read the complete description]














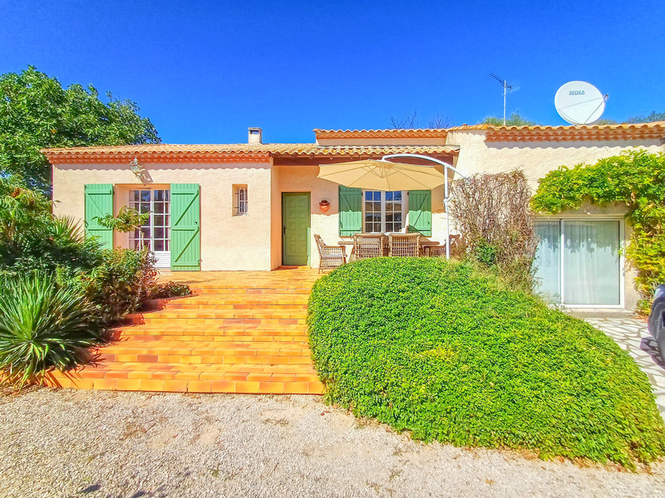
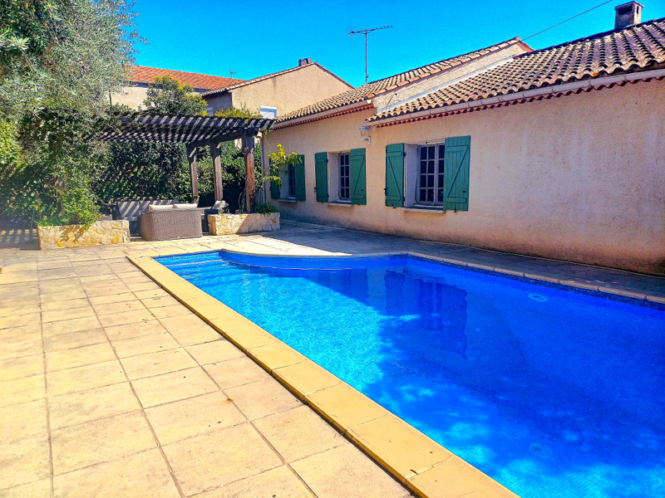
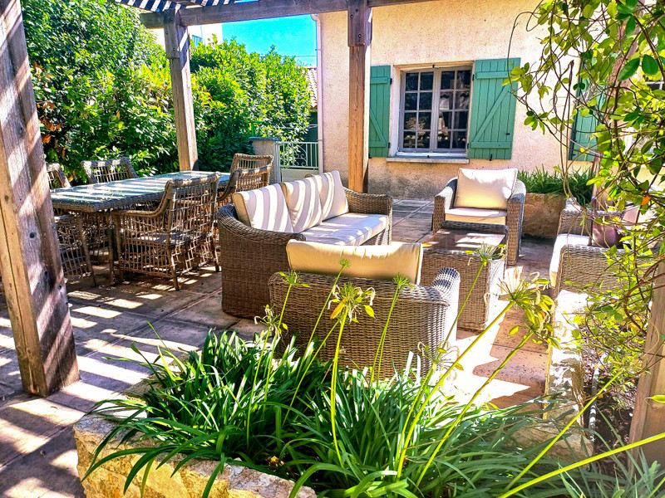
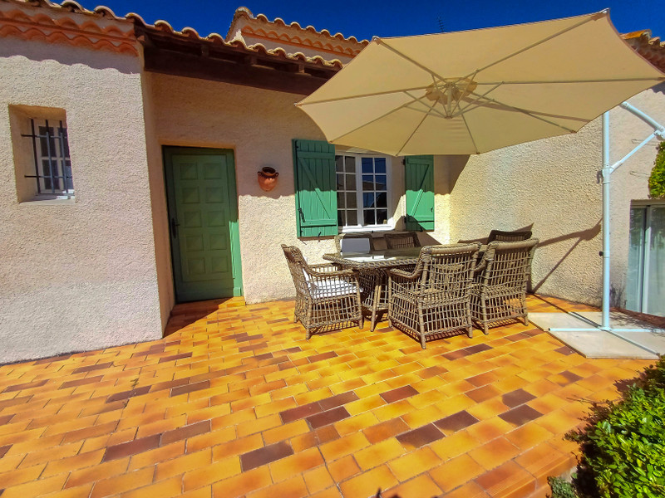
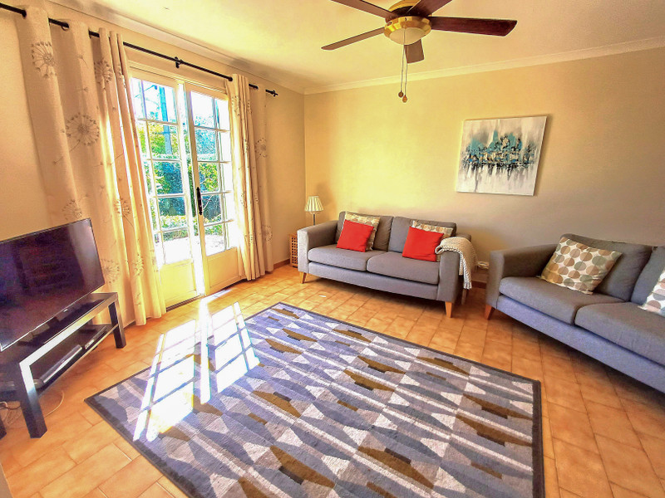
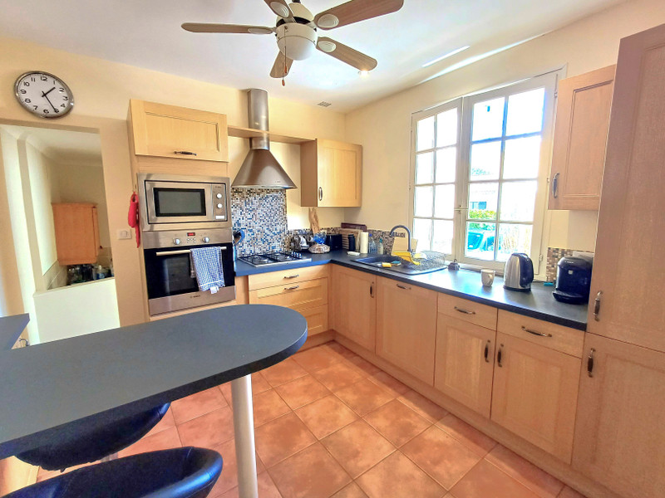
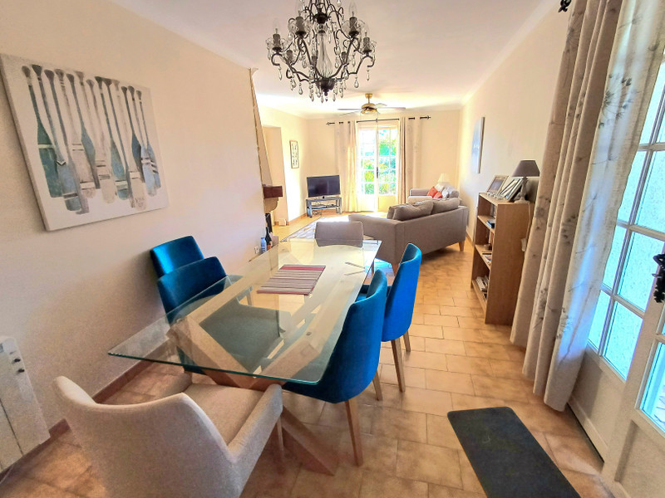
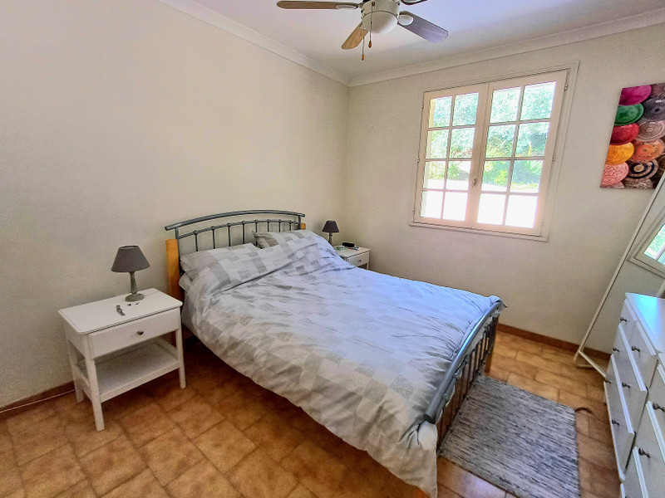
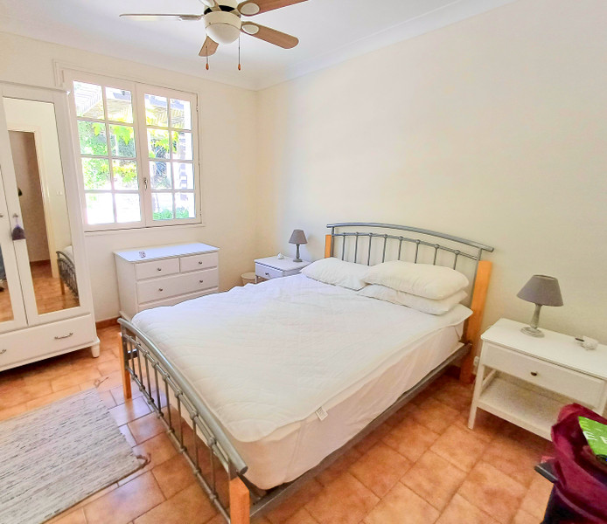
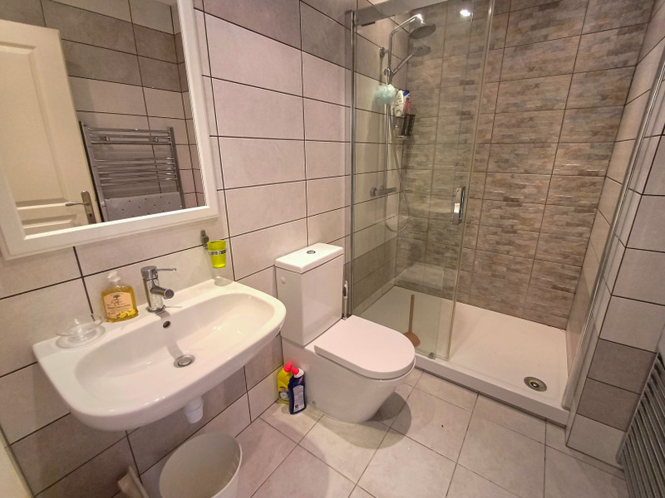























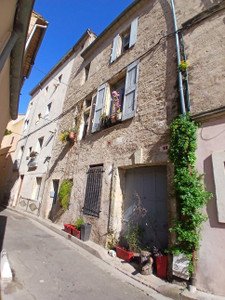
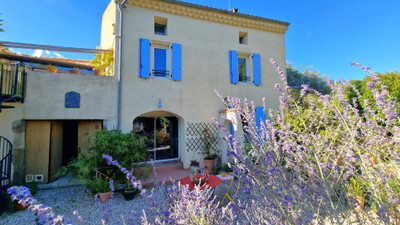
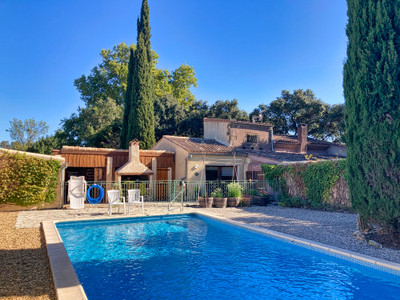
 Ref. : A40507RAB34
|
Ref. : A40507RAB34
| 