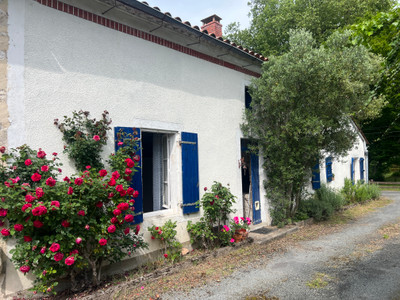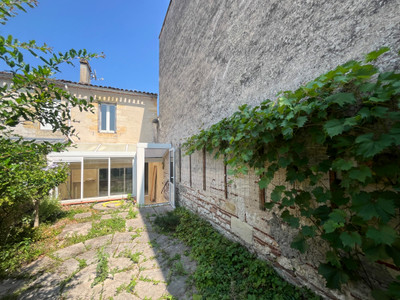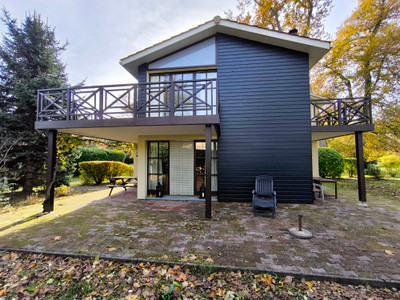11 rooms
- 5 Beds
- 3 Baths
| Floor 179m²
| Ext 1,281m²
€187,250
€150,000
(HAI) - £130,020**
11 rooms
- 5 Beds
- 3 Baths
| Floor 179m²
| Ext 1,281m²
€187,250
€150,000
(HAI) - £130,020**
Family home
A family home close to shops and amenities. The entrance hall leads into a kitchen on the left, a lounge and a dining room on the right. The second part of the ground floor comprises a library, a utility room, a study, a bedroom with en-suite shower room, a WC and a service entrance. Upstairs, there are four bedrooms, a bathroom, a toilet and a shower room. The first floor can be accessed independently from the rest of the house.
Ground floor :
- Entrance hall 6,33m²
- Kitchen 11,68m²
- Living room 22,47m²
- Dining room 11,50m²
- Library 12,05m²
- Utility room 9,81m²
- Study 12,73m²
- Service entrance 14,70m²
- WC 2,13m²
- Shower room 3,28m²
- Bedroom 10,19m²
Total 116,87m²
First floor
- Bedroom 11,34m²
- Bedroom 14,51m²
- Corridor 3,61m²
- Bathroom 3m²
- Bedroom 10,20m²
- Hallway 1,98m²
- WC 1,07m²
- Bedroom 10,50m²
- The bathroom 6,83m²
Total surface area 63,04m²
- Garage 16,45m²
- Carport 13m²
------
Information about risks to which this property is exposed is available on the Géorisques website : https://www.georisques.gouv.fr
[Read the complete description]














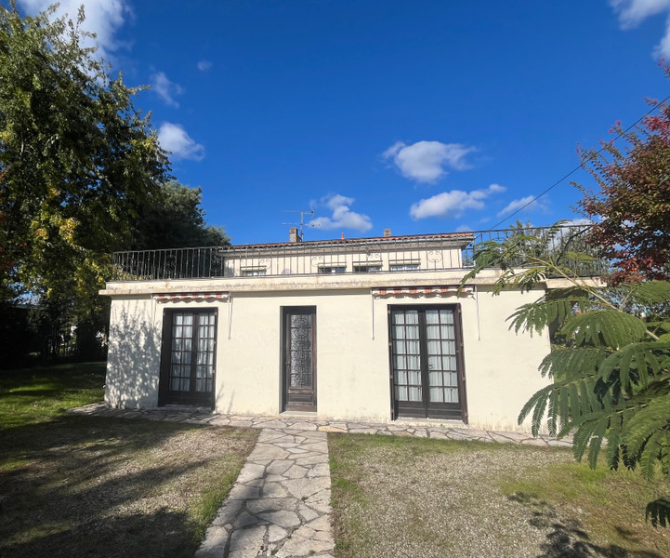

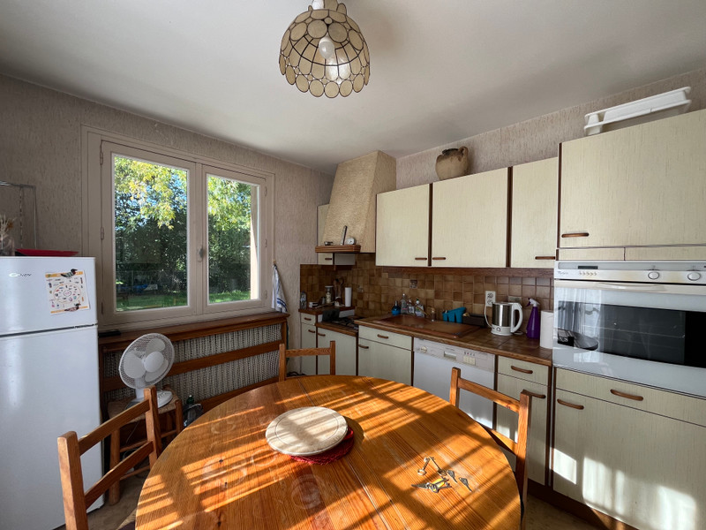
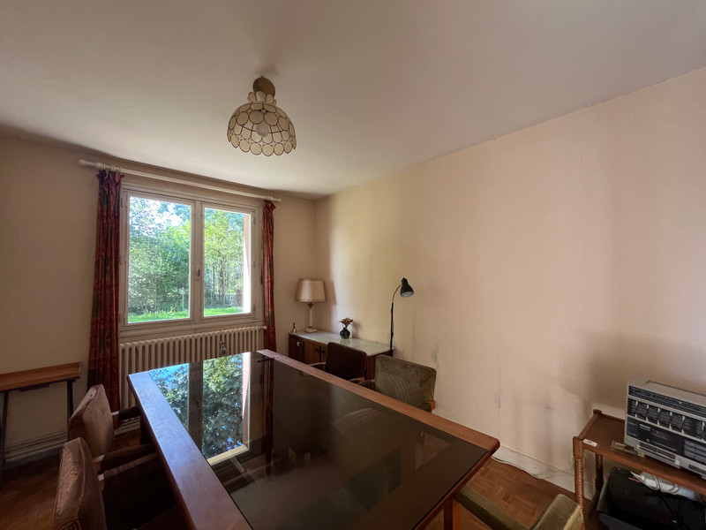
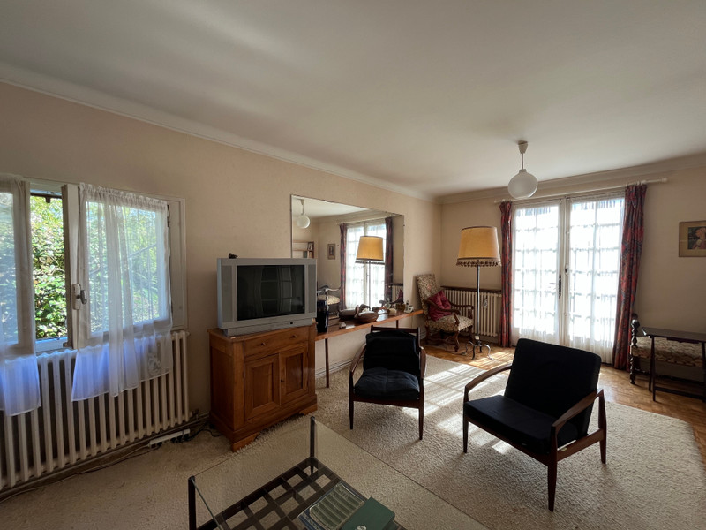
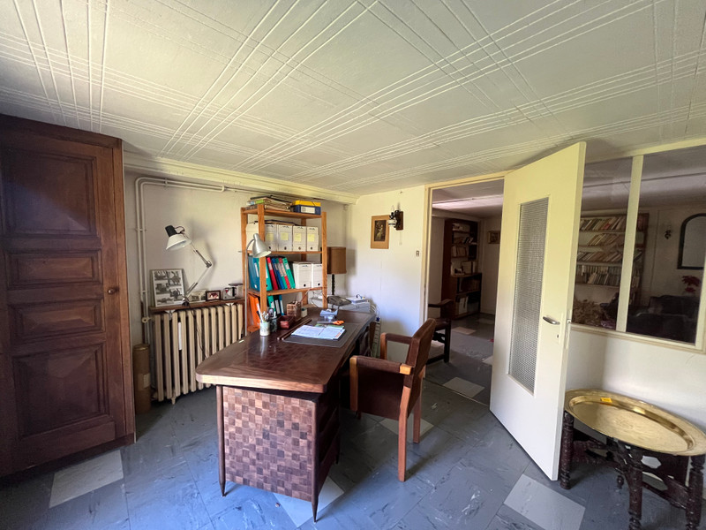
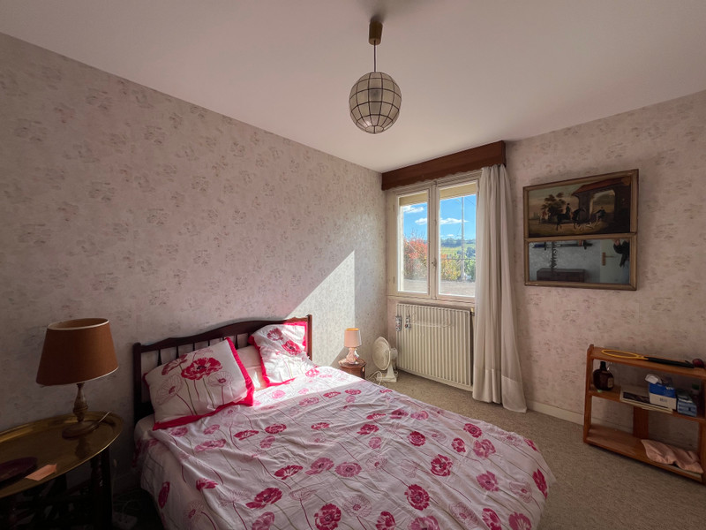
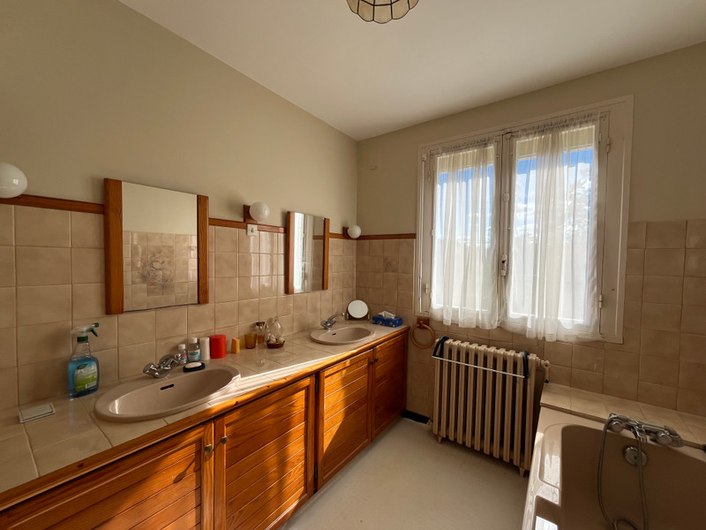
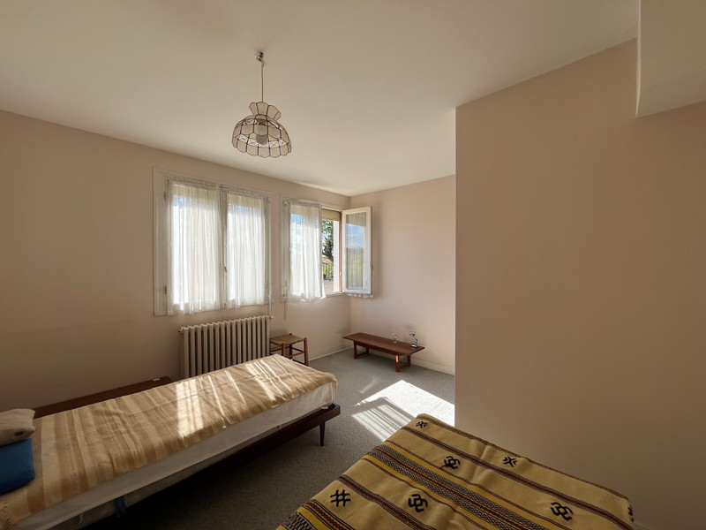
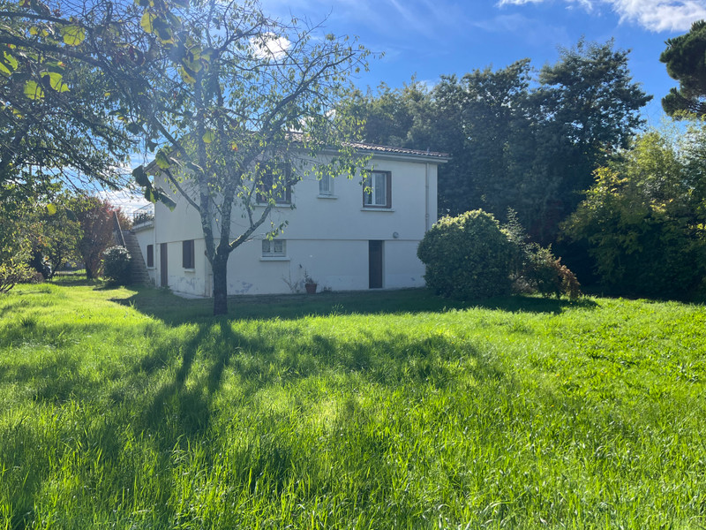














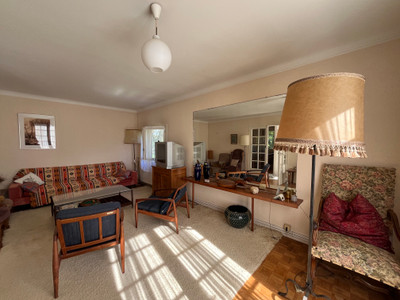








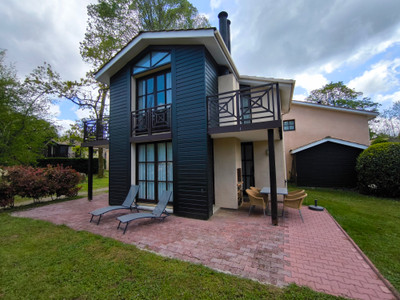
 Ref. : A36546EPR33
|
Ref. : A36546EPR33
| 